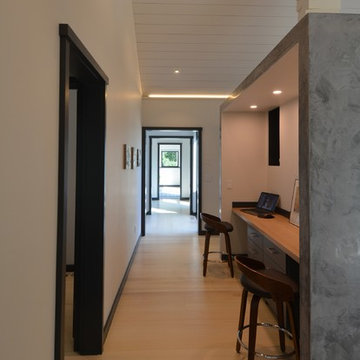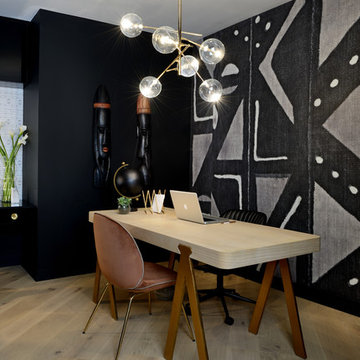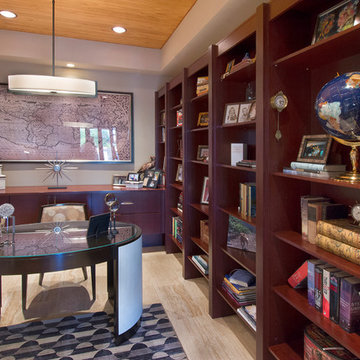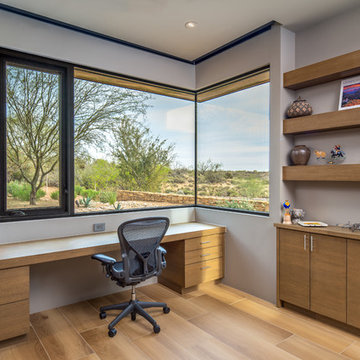ブラウンのホームオフィス・書斎 (竹フローリング、淡色無垢フローリング) の写真
絞り込み:
資材コスト
並び替え:今日の人気順
写真 141〜160 枚目(全 3,433 枚)
1/4
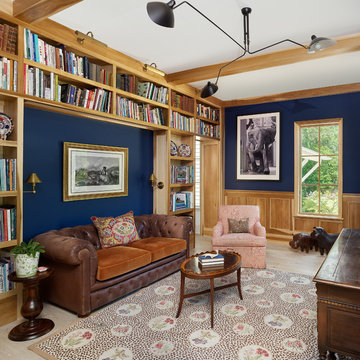
This intimate space is large, but still feels comfortable with the dark walls and warm wood wainscoting.
Holger Obenaus Photography
チャールストンにあるトラディショナルスタイルのおしゃれなホームオフィス・書斎 (ライブラリー、青い壁、淡色無垢フローリング、自立型机、ベージュの床) の写真
チャールストンにあるトラディショナルスタイルのおしゃれなホームオフィス・書斎 (ライブラリー、青い壁、淡色無垢フローリング、自立型机、ベージュの床) の写真
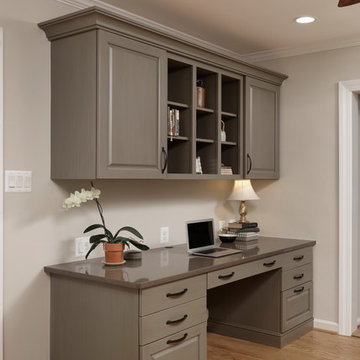
This built-in desk was custom designed for our client. She wanted to convert her rarely used dining room into a home office. We made the knee opening extra wide to accommodate a wheelchair if needed by our client in the future. All outlets for her computer equipment and lighting were placed higher up so that she wouldn't have to get on her knees to plug anything in.
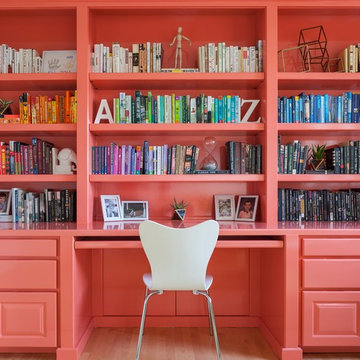
John Grannen photographer Design Kimberlee Marie Design
シアトルにあるコンテンポラリースタイルのおしゃれな書斎 (淡色無垢フローリング、造り付け机、オレンジの壁) の写真
シアトルにあるコンテンポラリースタイルのおしゃれな書斎 (淡色無垢フローリング、造り付け机、オレンジの壁) の写真
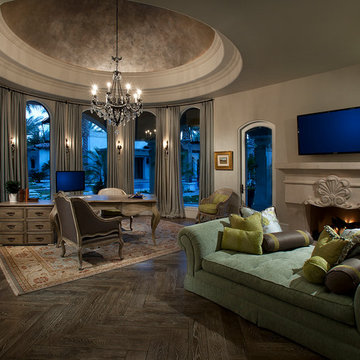
Elegant Den inspirations by Fratantoni Luxury Estates
Follow us on Pinterest, Instagram, Twitter and Facebook for more inspirational photos!
フェニックスにあるラグジュアリーな巨大なトラディショナルスタイルのおしゃれな書斎 (ベージュの壁、淡色無垢フローリング、自立型机) の写真
フェニックスにあるラグジュアリーな巨大なトラディショナルスタイルのおしゃれな書斎 (ベージュの壁、淡色無垢フローリング、自立型机) の写真
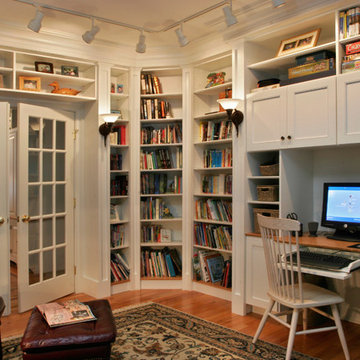
Recessed bookshelves frame a desk custom built for multi-tasking. Lower cabinets conceal files, open shelves house baskets to collect supplies and open upper shelves keep games organized.
Scott Bergmann Photography
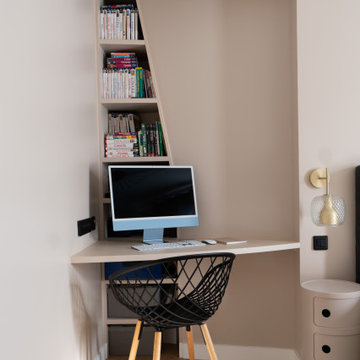
Dissimulé derrière une porte verrière noire fumée, l’espace parental est un véritable havre de paix. La chambre à coucher, à la fois raffinée et fonctionnelle, offre une ambiance particulièrement cosy et mène à un dressing ouvert qui, lui donne accès à une salle de bain luxueuse dans laquelle le grès cérame effet marbre se mêle au quartz noir et au noyer pour un coup de cœur assuré.
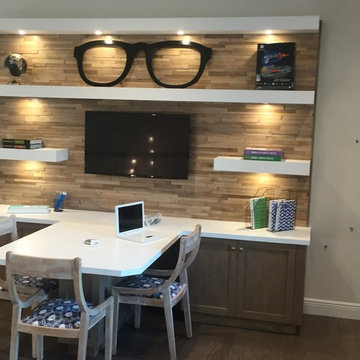
Fun and Functional space for the kids to study, do homework or surf the web.
マイアミにあるお手頃価格の中くらいなエクレクティックスタイルのおしゃれな書斎 (造り付け机、ベージュの壁、淡色無垢フローリング、暖炉なし、ベージュの床) の写真
マイアミにあるお手頃価格の中くらいなエクレクティックスタイルのおしゃれな書斎 (造り付け机、ベージュの壁、淡色無垢フローリング、暖炉なし、ベージュの床) の写真
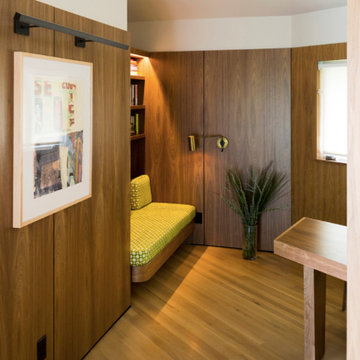
サンフランシスコにあるお手頃価格の小さなミッドセンチュリースタイルのおしゃれな書斎 (茶色い壁、淡色無垢フローリング、暖炉なし、自立型机、ベージュの床) の写真
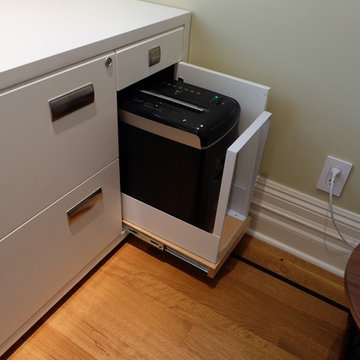
A pull out shredder cabinet is designed for easy access
サンフランシスコにあるお手頃価格の中くらいなコンテンポラリースタイルのおしゃれな書斎 (淡色無垢フローリング、造り付け机、ベージュの壁) の写真
サンフランシスコにあるお手頃価格の中くらいなコンテンポラリースタイルのおしゃれな書斎 (淡色無垢フローリング、造り付け机、ベージュの壁) の写真
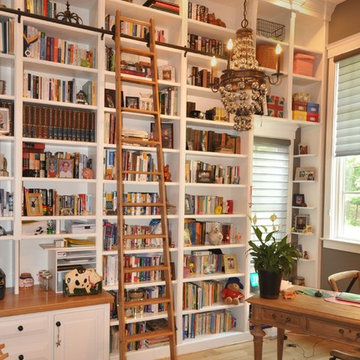
ワシントンD.C.にある広いトラディショナルスタイルのおしゃれなホームオフィス・書斎 (ライブラリー、茶色い壁、淡色無垢フローリング、暖炉なし、造り付け机、ベージュの床) の写真
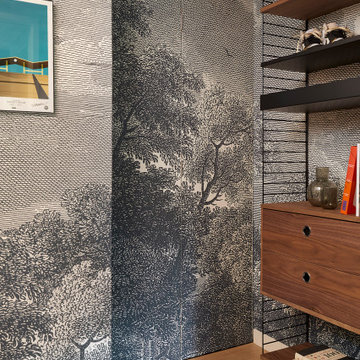
This 1960s home was in original condition and badly in need of some functional and cosmetic updates. We opened up the great room into an open concept space, converted the half bathroom downstairs into a full bath, and updated finishes all throughout with finishes that felt period-appropriate and reflective of the owner's Asian heritage.
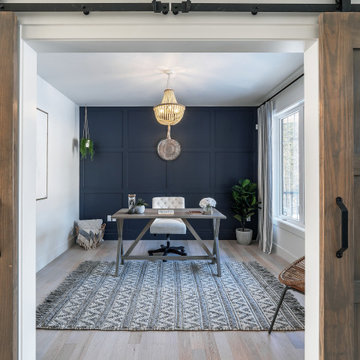
Modern lake house decorated with warm wood tones and blue accents.
他の地域にあるラグジュアリーな広いトランジショナルスタイルのおしゃれな書斎 (マルチカラーの壁、淡色無垢フローリング、自立型机) の写真
他の地域にあるラグジュアリーな広いトランジショナルスタイルのおしゃれな書斎 (マルチカラーの壁、淡色無垢フローリング、自立型机) の写真
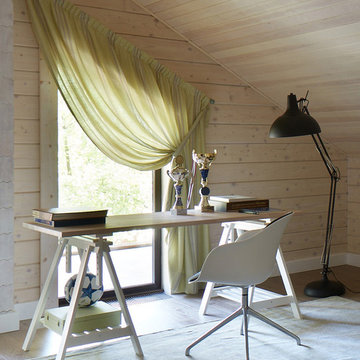
Ольга Чурюмова и Раиса Согонова,
фотограф Дмитрий Лившиц
モスクワにあるコンテンポラリースタイルのおしゃれな書斎 (ベージュの壁、淡色無垢フローリング、自立型机) の写真
モスクワにあるコンテンポラリースタイルのおしゃれな書斎 (ベージュの壁、淡色無垢フローリング、自立型机) の写真
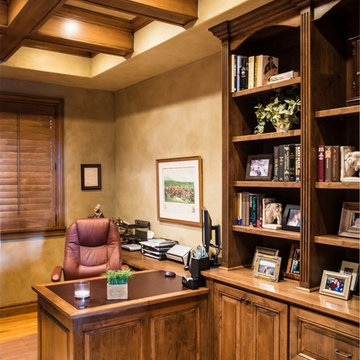
Ross Chandler
他の地域にあるラグジュアリーな中くらいなラスティックスタイルのおしゃれな書斎 (ベージュの壁、淡色無垢フローリング、造り付け机) の写真
他の地域にあるラグジュアリーな中くらいなラスティックスタイルのおしゃれな書斎 (ベージュの壁、淡色無垢フローリング、造り付け机) の写真
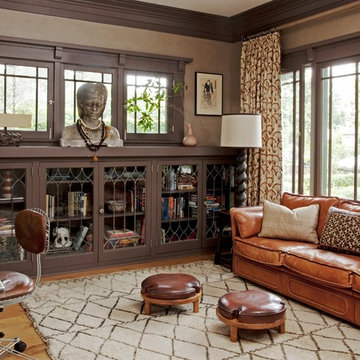
Groovy combo of leather, textiles and cool objects.
ニューヨークにある高級な中くらいなトラディショナルスタイルのおしゃれなホームオフィス・書斎 (ベージュの壁、淡色無垢フローリング、暖炉なし、自立型机) の写真
ニューヨークにある高級な中くらいなトラディショナルスタイルのおしゃれなホームオフィス・書斎 (ベージュの壁、淡色無垢フローリング、暖炉なし、自立型机) の写真
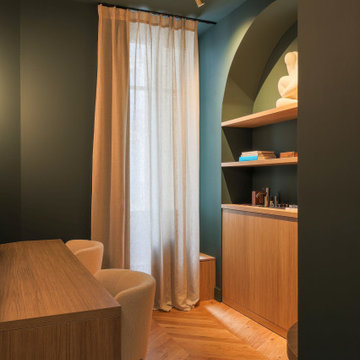
Cet ancien cabinet d’avocat dans le quartier du carré d’or, laissé à l’abandon, avait besoin d’attention. Notre intervention a consisté en une réorganisation complète afin de créer un appartement familial avec un décor épuré et contemplatif qui fasse appel à tous nos sens. Nous avons souhaité mettre en valeur les éléments de l’architecture classique de l’immeuble, en y ajoutant une atmosphère minimaliste et apaisante. En très mauvais état, une rénovation lourde et structurelle a été nécessaire, comprenant la totalité du plancher, des reprises en sous-œuvre, la création de points d’eau et d’évacuations.
Les espaces de vie, relèvent d’un savant jeu d’organisation permettant d’obtenir des perspectives multiples. Le grand hall d’entrée a été réduit, au profit d’un toilette singulier, hors du temps, tapissé de fleurs et d’un nez de cloison faisant office de frontière avec la grande pièce de vie. Le grand placard d’entrée comprenant la buanderie a été réalisé en bois de noyer par nos artisans menuisiers. Celle-ci a été délimitée au sol par du terrazzo blanc Carrara et de fines baguettes en laiton.
La grande pièce de vie est désormais le cœur de l’appartement. Pour y arriver, nous avons dû réunir quatre pièces et un couloir pour créer un triple séjour, comprenant cuisine, salle à manger et salon. La cuisine a été organisée autour d’un grand îlot mêlant du quartzite Taj Mahal et du bois de noyer. Dans la majestueuse salle à manger, la cheminée en marbre a été effacée au profit d’un mur en arrondi et d’une fenêtre qui illumine l’espace. Côté salon a été créé une alcôve derrière le canapé pour y intégrer une bibliothèque. L’ensemble est posé sur un parquet en chêne pointe de Hongris 38° spécialement fabriqué pour cet appartement. Nos artisans staffeurs ont réalisés avec détails l’ensemble des corniches et cimaises de l’appartement, remettant en valeur l’aspect bourgeois.
Un peu à l’écart, la chambre des enfants intègre un lit superposé dans l’alcôve tapissée d’une nature joueuse où les écureuils se donnent à cœur joie dans une partie de cache-cache sauvage. Pour pénétrer dans la suite parentale, il faut tout d’abord longer la douche qui se veut audacieuse avec un carrelage zellige vert bouteille et un receveur noir. De plus, le dressing en chêne cloisonne la chambre de la douche. De son côté, le bureau a pris la place de l’ancien archivage, et le vert Thé de Chine recouvrant murs et plafond, contraste avec la tapisserie feuillage pour se plonger dans cette parenthèse de douceur.
ブラウンのホームオフィス・書斎 (竹フローリング、淡色無垢フローリング) の写真
8
