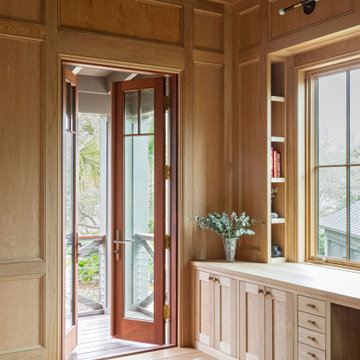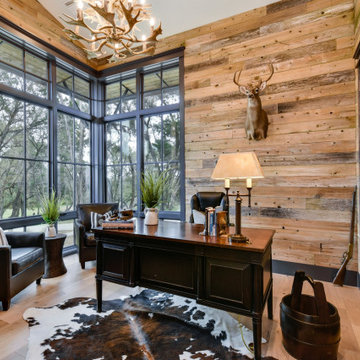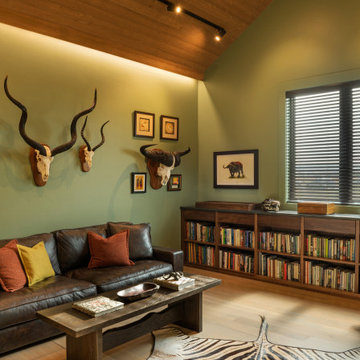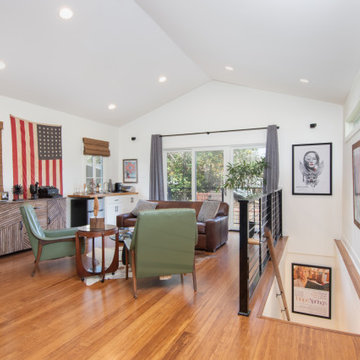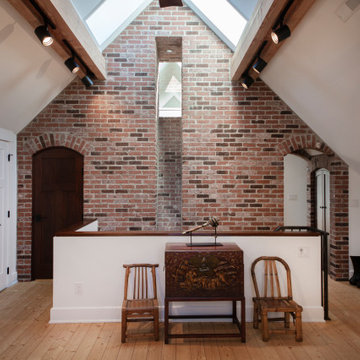ブラウンのホームオフィス・書斎 (三角天井、竹フローリング、淡色無垢フローリング) の写真
絞り込み:
資材コスト
並び替え:今日の人気順
写真 1〜20 枚目(全 49 枚)
1/5
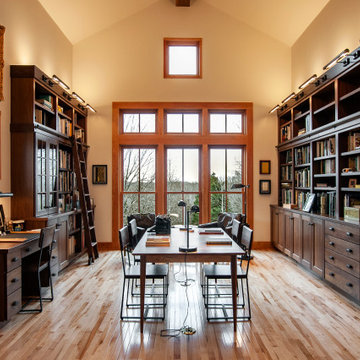
ナッシュビルにあるトラディショナルスタイルのおしゃれなホームオフィス・書斎 (ベージュの壁、淡色無垢フローリング、自立型机、ベージュの床、表し梁、三角天井) の写真
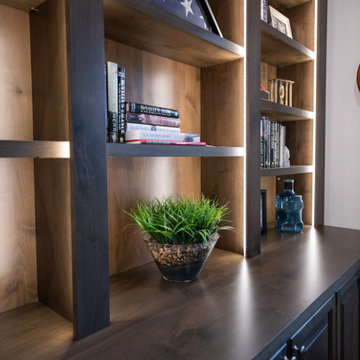
A custom built home office built in shelving and cabinets in a dark wood stain to match the clients current home decor. Lighting runs up the shelving units to draw attention to the client's collection of personal display items. All of the office machines are behind the lower cabinets hidden away from view creating a beautiful, functional uncluttered working space.

Modern neutral home office with a vaulted ceiling.
マイアミにあるラグジュアリーな中くらいなモダンスタイルのおしゃれな書斎 (ベージュの壁、淡色無垢フローリング、暖炉なし、自立型机、ベージュの床、三角天井、パネル壁) の写真
マイアミにあるラグジュアリーな中くらいなモダンスタイルのおしゃれな書斎 (ベージュの壁、淡色無垢フローリング、暖炉なし、自立型机、ベージュの床、三角天井、パネル壁) の写真
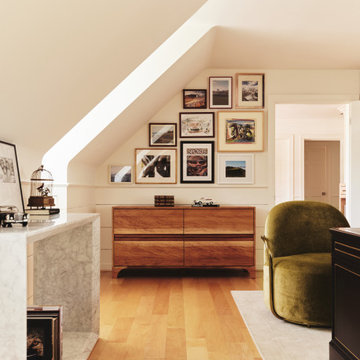
This custom built console pops beneath a gallery wall of our clients favorite trips.
リッチモンドにある高級な中くらいなモダンスタイルのおしゃれなホームオフィス・書斎 (ベージュの壁、淡色無垢フローリング、自立型机、茶色い床、三角天井) の写真
リッチモンドにある高級な中くらいなモダンスタイルのおしゃれなホームオフィス・書斎 (ベージュの壁、淡色無垢フローリング、自立型机、茶色い床、三角天井) の写真
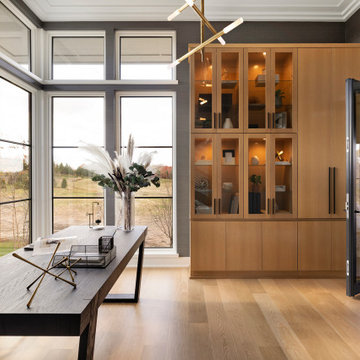
The home office also exhibits beautiful views along with a custom white oak cabinetry display. The brass Rousseau Articulating Chandelier, by Kelly Wearstler, adds to the distinctly modern aesthetic and stands out from the deep gray textured wallcovering.
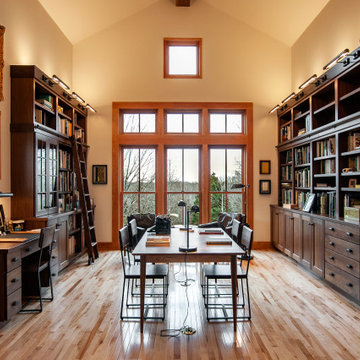
ナッシュビルにある高級な広いトラディショナルスタイルのおしゃれなホームオフィス・書斎 (ライブラリー、白い壁、淡色無垢フローリング、造り付け机、茶色い床、三角天井) の写真
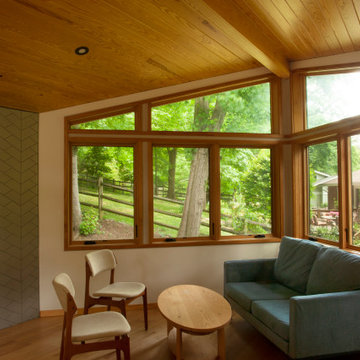
Haxagonal Home Office with sitting area for informal meetings
ワシントンD.C.にあるミッドセンチュリースタイルのおしゃれなホームオフィス・書斎 (淡色無垢フローリング、タイルの暖炉まわり、三角天井) の写真
ワシントンD.C.にあるミッドセンチュリースタイルのおしゃれなホームオフィス・書斎 (淡色無垢フローリング、タイルの暖炉まわり、三角天井) の写真
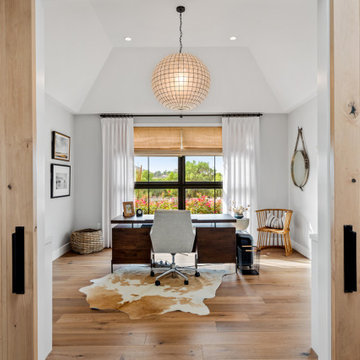
Our clients wanted the ultimate modern farmhouse custom dream home. They found property in the Santa Rosa Valley with an existing house on 3 ½ acres. They could envision a new home with a pool, a barn, and a place to raise horses. JRP and the clients went all in, sparing no expense. Thus, the old house was demolished and the couple’s dream home began to come to fruition.
The result is a simple, contemporary layout with ample light thanks to the open floor plan. When it comes to a modern farmhouse aesthetic, it’s all about neutral hues, wood accents, and furniture with clean lines. Every room is thoughtfully crafted with its own personality. Yet still reflects a bit of that farmhouse charm.
Their considerable-sized kitchen is a union of rustic warmth and industrial simplicity. The all-white shaker cabinetry and subway backsplash light up the room. All white everything complimented by warm wood flooring and matte black fixtures. The stunning custom Raw Urth reclaimed steel hood is also a star focal point in this gorgeous space. Not to mention the wet bar area with its unique open shelves above not one, but two integrated wine chillers. It’s also thoughtfully positioned next to the large pantry with a farmhouse style staple: a sliding barn door.
The master bathroom is relaxation at its finest. Monochromatic colors and a pop of pattern on the floor lend a fashionable look to this private retreat. Matte black finishes stand out against a stark white backsplash, complement charcoal veins in the marble looking countertop, and is cohesive with the entire look. The matte black shower units really add a dramatic finish to this luxurious large walk-in shower.
Photographer: Andrew - OpenHouse VC
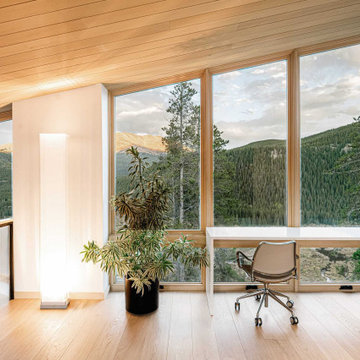
Winner: Platinum Award for Best in America Living Awards 2023. Atop a mountain peak, nearly two miles above sea level, sits a pair of non-identical, yet related, twins. Inspired by intersecting jagged peaks, these unique homes feature soft dark colors, rich textural exterior stone, and patinaed Shou SugiBan siding, allowing them to integrate quietly into the surrounding landscape, and to visually complete the natural ridgeline. Despite their smaller size, these homes are richly appointed with amazing, organically inspired contemporary details that work to seamlessly blend their interior and exterior living spaces. The simple, yet elegant interior palette includes slate floors, T&G ash ceilings and walls, ribbed glass handrails, and stone or oxidized metal fireplace surrounds.
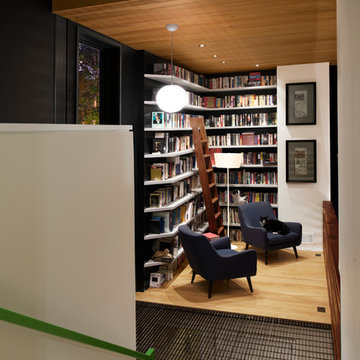
galina coeda
サンフランシスコにある広いコンテンポラリースタイルのおしゃれなホームオフィス・書斎 (ライブラリー、黒い壁、淡色無垢フローリング、暖炉なし、自立型机、茶色い床、三角天井、ベージュの天井) の写真
サンフランシスコにある広いコンテンポラリースタイルのおしゃれなホームオフィス・書斎 (ライブラリー、黒い壁、淡色無垢フローリング、暖炉なし、自立型机、茶色い床、三角天井、ベージュの天井) の写真
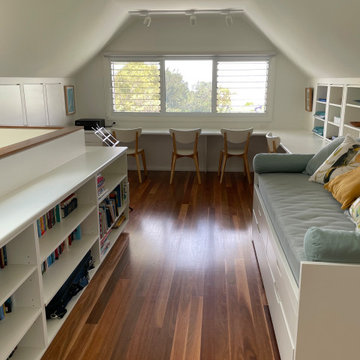
New attic needing work as a home office and hang out for guests
Includes bookshelves, day bed with drawers below, recessed cabinetry into roof line and recessed open shelves. Desk top plus drawers for files, etc
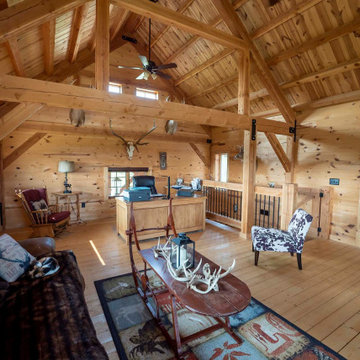
Post and beam barn home loft office space
お手頃価格の中くらいなラスティックスタイルのおしゃれな書斎 (茶色い壁、淡色無垢フローリング、暖炉なし、自立型机、茶色い床、三角天井、塗装板張りの壁) の写真
お手頃価格の中くらいなラスティックスタイルのおしゃれな書斎 (茶色い壁、淡色無垢フローリング、暖炉なし、自立型机、茶色い床、三角天井、塗装板張りの壁) の写真
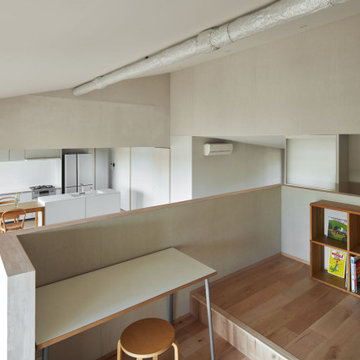
手前のリビングより高いニッチには、家族四人のワークスペース、遊びスペースが設けられる。またここからは物見台のように家族が広間で過ごす姿を見渡すことができる。
他の地域にある小さな北欧スタイルのおしゃれな書斎 (白い壁、淡色無垢フローリング、自立型机、ベージュの床、三角天井、パネル壁、白い天井) の写真
他の地域にある小さな北欧スタイルのおしゃれな書斎 (白い壁、淡色無垢フローリング、自立型机、ベージュの床、三角天井、パネル壁、白い天井) の写真
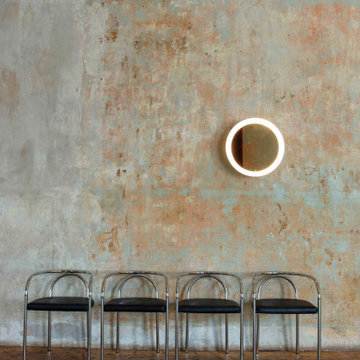
1932 was a busy year for Poul Henningsen — in addition to designing many other of his bent-steel furniture, he designed the PH Chair. While most of the PH chairs are designed for relaxation, the PH Chair was conceived to help the user remain attentive and alert. For this reason, this chair is equally at home in the dining room, in a library, or in a lobby.
ブラウンのホームオフィス・書斎 (三角天井、竹フローリング、淡色無垢フローリング) の写真
1
