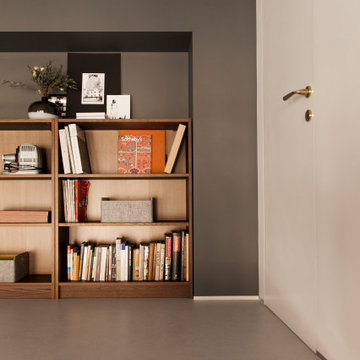ホームオフィス・書斎
絞り込み:
資材コスト
並び替え:今日の人気順
写真 1〜20 枚目(全 34 枚)
1/5
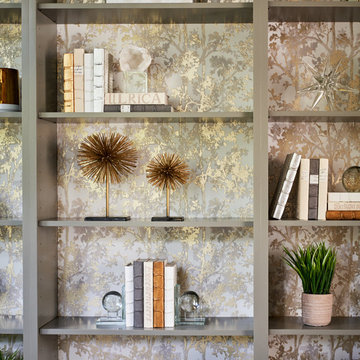
This beautiful study was part of a whole house design and renovation by Haven Design and Construction. For this room, our objective was to create a feminine and sophisticated study for our client. She requested a design that was unique and fresh, but still warm and inviting. We wallpapered the back of the bookcases in an eye catching metallic vine pattern to add a feminine touch. Then, we selected a deep gray tone from the wallpaper and painted the bookcases and wainscoting in this striking color. We replaced the carpet with a light wood flooring that compliments the gray woodwork. Our client preferred a petite desk, just large enough for paying bills or working on her laptop, so our first furniture selection was a lovely black desk with feminine curved detailing and delicate star hardware. The room still needed a focal point, so we selected a striking lucite and gold chandelier to set the tone. The design was completed by a pair of gray velvet guest chairs. The gold twig pattern on the back of the chairs compliments the metallic wallpaper pattern perfectly. Finally the room was carefully detailed with unique accessories and custom bound books to fill the bookcases.

Design, manufacture and installation of a bespoke large built-in library with handmade oak sliding ladder, built in soft close drawers, storage cabinets, display cabinets with lighting, seating and built in radiator cabinet. All cabinetry has a sprayed finish and the sliding oak ladder is finished in a natural oil.
Photography by Alex Maguire Photography.
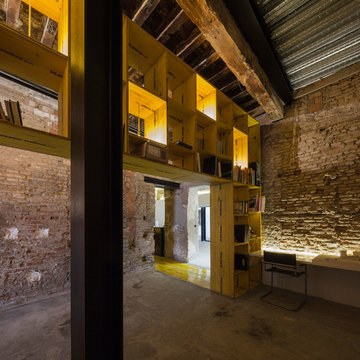
FERNANDO ALDA
他の地域にある高級な巨大なインダストリアルスタイルのおしゃれなホームオフィス・書斎 (ライブラリー、コンクリートの床、自立型机、グレーの床) の写真
他の地域にある高級な巨大なインダストリアルスタイルのおしゃれなホームオフィス・書斎 (ライブラリー、コンクリートの床、自立型机、グレーの床) の写真
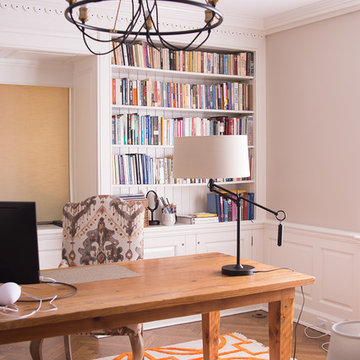
This in-home office didn't need much -- just some bright splashes of color and patterns, to make it a perfect blend of global and mid-century modern. Photos by 618 Creative of Waterloo, IL
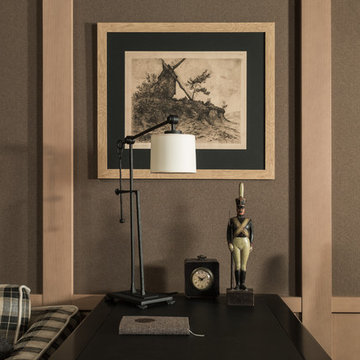
モスクワにある高級な中くらいなトランジショナルスタイルのおしゃれなホームオフィス・書斎 (ライブラリー、茶色い壁、無垢フローリング、自立型机、グレーの床) の写真
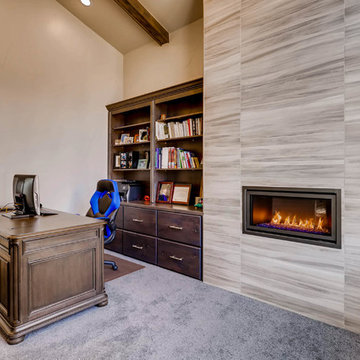
デンバーにあるお手頃価格の中くらいなトランジショナルスタイルのおしゃれなホームオフィス・書斎 (ライブラリー、ベージュの壁、カーペット敷き、横長型暖炉、タイルの暖炉まわり、自立型机、グレーの床) の写真

ボイシにある中くらいなコンテンポラリースタイルのおしゃれなホームオフィス・書斎 (セラミックタイルの床、自立型机、グレーの床、ライブラリー、白い壁、両方向型暖炉、金属の暖炉まわり) の写真

Location: Denver, CO, USA
Dado designed this 4,000 SF condo from top to bottom. A full-scale buildout was required, with custom fittings throughout. The brief called for design solutions that catered to both the client’s desire for comfort and easy functionality, along with a modern aesthetic that could support their bold and colorful art collection.
The name of the game - calm modernism. Neutral colors and natural materials were used throughout.
"After a couple of failed attempts with other design firms we were fortunate to find Megan Moore. We were looking for a modern, somewhat minimalist design for our newly built condo in Cherry Creek North. We especially liked Megan’s approach to design: specifically to look at the entire space and consider its flow from every perspective. Megan is a gifted designer who understands the needs of her clients. She spent considerable time talking to us to fully understand what we wanted. Our work together felt like a collaboration and partnership. We always felt engaged and informed. We also appreciated the transparency with product selection and pricing.
Megan brought together a talented team of artisans and skilled craftsmen to complete the design vision. From wall coverings to custom furniture pieces we were always impressed with the quality of the workmanship. And, we were never surprised about costs or timing.
We’ve gone back to Megan several times since our first project together. Our condo is now a Zen-like place of calm and beauty that we enjoy every day. We highly recommend Megan as a designer."
Dado Interior Design
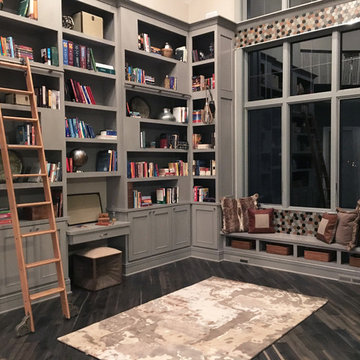
Mindy Schalinske
ミルウォーキーにある高級な巨大なトランジショナルスタイルのおしゃれなホームオフィス・書斎 (ライブラリー、ベージュの壁、濃色無垢フローリング、自立型机、暖炉なし、グレーの床) の写真
ミルウォーキーにある高級な巨大なトランジショナルスタイルのおしゃれなホームオフィス・書斎 (ライブラリー、ベージュの壁、濃色無垢フローリング、自立型机、暖炉なし、グレーの床) の写真
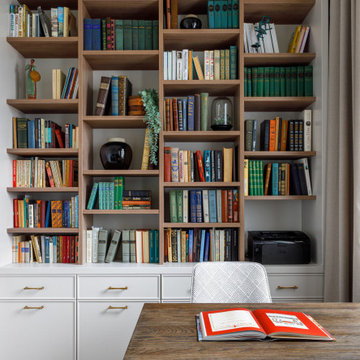
モスクワにあるお手頃価格の中くらいなトラディショナルスタイルのおしゃれなホームオフィス・書斎 (ライブラリー、白い壁、無垢フローリング、自立型机、グレーの床) の写真
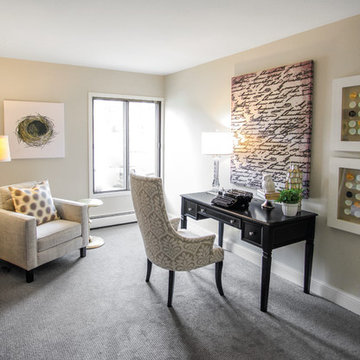
Jenna & Lauren Weiler
ミネアポリスにある低価格の中くらいなトランジショナルスタイルのおしゃれなホームオフィス・書斎 (ライブラリー、カーペット敷き、暖炉なし、自立型机、グレーの床、グレーの壁) の写真
ミネアポリスにある低価格の中くらいなトランジショナルスタイルのおしゃれなホームオフィス・書斎 (ライブラリー、カーペット敷き、暖炉なし、自立型机、グレーの床、グレーの壁) の写真
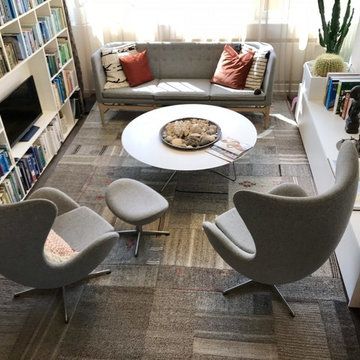
A vacant, worn office space should be transformed into a show apartment / showroom. The existing space had been used as an office structure since the 1960s. Located on the 4th floor of a ten-floor reinforced concrete skeleton, the area is already high enough to receive a great amount of light, which is particularly noticeable at dawn and dusk: sunrises and sunsets conjure up the most spellbinding blends of light.
The existing structure and also the technical equipment were completely outdated and needed to be completely rebuilt: suspended ceilings were removed and walls changed. The result is a modern city apartment of almost 100 m2 (about 1,070 sqft) – divided into a large living space, 2 rooms, 1 bathroom, 1 powder room and 1 utility room. The existing window facades could not be changed, but they are part of the concept anyway, namely to bring as much light as possible into the room. A controlled ventilation system ensures optimal air quality even with closed windows. The central kitchen element serves as a kind of separation of the living area and the dining area. Here customers and guests are served, people communicate, cook together, drink a glass of wine. Clients experience living.
The rough reinforced concrete ribbed slaps were uncovered and painted white to give the room more height, which is accentuated by the lighting concept with ceiling-mounted spotlights. The dark oak floor creates a successful contrast to the brightly designed rooms. The wittily positioned pedestal areas hide all technical elements, such as the supply air openings of the living room ventilation. Flush-fitting door elements in the walls with a chalked brick look show in detail the special feature of the room. The central wall elements were deliberately not pulled up to the ceiling, but are separated by a glass element to show the continuity of the construction.
Most of the furniture was designed by Wolfgang Pichler. Within the course of this project he was able to implement his holistic approach in the field of construction technology, architecture and furniture design and skillfully combine it with design classics. Scandinavian classics can be found in the concept just as much as pieces he collected during his career and furniture he developed for the company VITEO, which he founded in 2002. The project illustrates the added value of an architectural holistic approach.
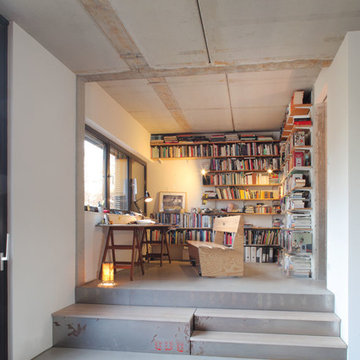
Lon Godin, Amsterdam, NL
ベルリンにある中くらいなインダストリアルスタイルのおしゃれなホームオフィス・書斎 (ライブラリー、白い壁、コンクリートの床、暖炉なし、自立型机、グレーの床) の写真
ベルリンにある中くらいなインダストリアルスタイルのおしゃれなホームオフィス・書斎 (ライブラリー、白い壁、コンクリートの床、暖炉なし、自立型机、グレーの床) の写真
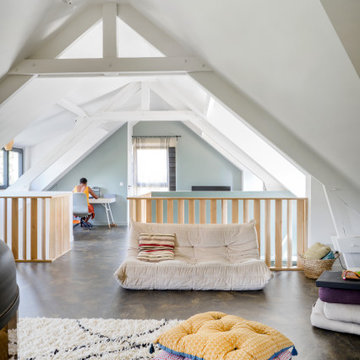
他の地域にあるコンテンポラリースタイルのおしゃれなホームオフィス・書斎 (ライブラリー、白い壁、自立型机、グレーの床、表し梁) の写真
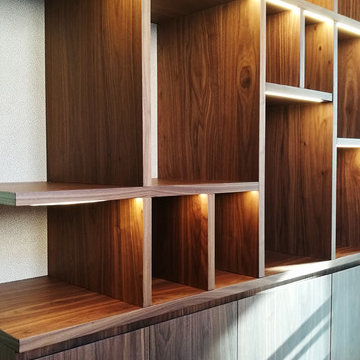
Progettata su misura. Calda, elegante, funzionale.
Curata nel dettaglio.
Lo schienale rivestito in carta Alcantara, per un tocco originale e fine. Quasi impercettibile ma soffice e di charme al tatto.
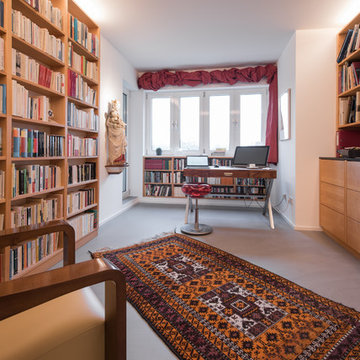
Joachim Rieger Fotograf
ケルンにある高級な広いミッドセンチュリースタイルのおしゃれなホームオフィス・書斎 (白い壁、コンクリートの床、暖炉なし、自立型机、グレーの床、ライブラリー) の写真
ケルンにある高級な広いミッドセンチュリースタイルのおしゃれなホームオフィス・書斎 (白い壁、コンクリートの床、暖炉なし、自立型机、グレーの床、ライブラリー) の写真
1
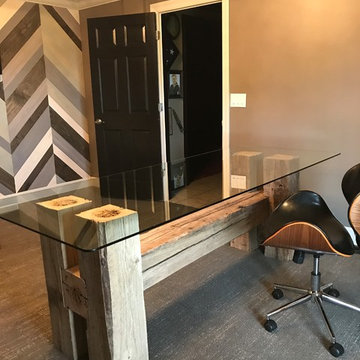
![Loft Style [City Living]](https://st.hzcdn.com/fimgs/pictures/home-offices/loft-style-city-living-inspire-q-img~1c4199560d48919b_1670-1-fb8e7e5-w360-h360-b0-p0.jpg)
