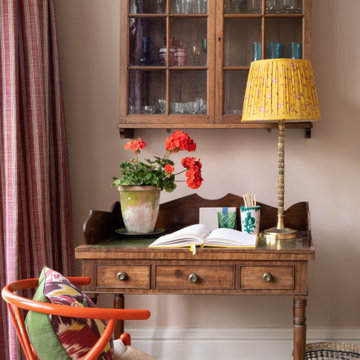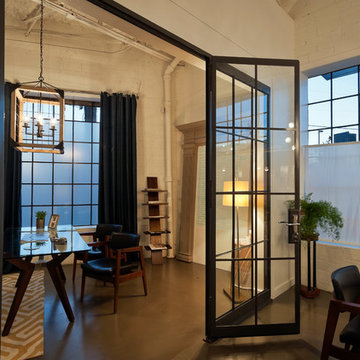ブラウンのホームオフィス・書斎 (自立型机、グレーの床、オレンジの床) の写真
絞り込み:
資材コスト
並び替え:今日の人気順
写真 1〜20 枚目(全 478 枚)
1/5

Designed to embrace an extensive and unique art collection including sculpture, paintings, tapestry, and cultural antiquities, this modernist home located in north Scottsdale’s Estancia is the quintessential gallery home for the spectacular collection within. The primary roof form, “the wing” as the owner enjoys referring to it, opens the home vertically to a view of adjacent Pinnacle peak and changes the aperture to horizontal for the opposing view to the golf course. Deep overhangs and fenestration recesses give the home protection from the elements and provide supporting shade and shadow for what proves to be a desert sculpture. The restrained palette allows the architecture to express itself while permitting each object in the home to make its own place. The home, while certainly modern, expresses both elegance and warmth in its material selections including canterra stone, chopped sandstone, copper, and stucco.
Project Details | Lot 245 Estancia, Scottsdale AZ
Architect: C.P. Drewett, Drewett Works, Scottsdale, AZ
Interiors: Luis Ortega, Luis Ortega Interiors, Hollywood, CA
Publications: luxe. interiors + design. November 2011.
Featured on the world wide web: luxe.daily
Photos by Grey Crawford

Location: Denver, CO, USA
Dado designed this 4,000 SF condo from top to bottom. A full-scale buildout was required, with custom fittings throughout. The brief called for design solutions that catered to both the client’s desire for comfort and easy functionality, along with a modern aesthetic that could support their bold and colorful art collection.
The name of the game - calm modernism. Neutral colors and natural materials were used throughout.
"After a couple of failed attempts with other design firms we were fortunate to find Megan Moore. We were looking for a modern, somewhat minimalist design for our newly built condo in Cherry Creek North. We especially liked Megan’s approach to design: specifically to look at the entire space and consider its flow from every perspective. Megan is a gifted designer who understands the needs of her clients. She spent considerable time talking to us to fully understand what we wanted. Our work together felt like a collaboration and partnership. We always felt engaged and informed. We also appreciated the transparency with product selection and pricing.
Megan brought together a talented team of artisans and skilled craftsmen to complete the design vision. From wall coverings to custom furniture pieces we were always impressed with the quality of the workmanship. And, we were never surprised about costs or timing.
We’ve gone back to Megan several times since our first project together. Our condo is now a Zen-like place of calm and beauty that we enjoy every day. We highly recommend Megan as a designer."
Dado Interior Design

The stylish home office has a distressed white oak flooring with grey staining and a contemporary fireplace with wood surround.
デトロイトにあるラグジュアリーな広いトランジショナルスタイルのおしゃれなホームオフィス・書斎 (標準型暖炉、木材の暖炉まわり、自立型机、ベージュの壁、淡色無垢フローリング、グレーの床) の写真
デトロイトにあるラグジュアリーな広いトランジショナルスタイルのおしゃれなホームオフィス・書斎 (標準型暖炉、木材の暖炉まわり、自立型机、ベージュの壁、淡色無垢フローリング、グレーの床) の写真

ポートランドにあるカントリー風のおしゃれなホームオフィス・書斎 (ベージュの壁、コンクリートの床、自立型机、グレーの床、表し梁、板張り天井、板張り壁) の写真

アトランタにある中くらいなコンテンポラリースタイルのおしゃれなホームオフィス・書斎 (グレーの壁、無垢フローリング、暖炉なし、自立型机、グレーの床、格子天井、板張り壁) の写真

En esta casa pareada hemos reformado siguiendo criterios de eficiencia energética y sostenibilidad.
Aplicando soluciones para aislar el suelo, las paredes y el techo, además de puertas y ventanas. Así conseguimos que no se pierde frío o calor y se mantiene una temperatura agradable sin necesidad de aires acondicionados.
También hemos reciclado bigas, ladrillos y piedra original del edificio como elementos decorativos. La casa de Cobi es un ejemplo de bioarquitectura, eficiencia energética y de cómo podemos contribuir a revertir los efectos del cambio climático.
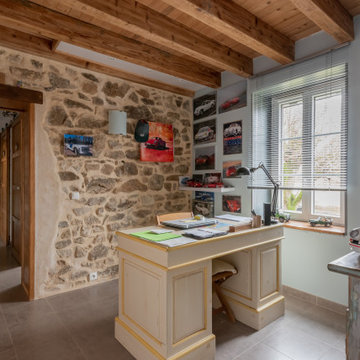
Pose du plancher chauffant, isolation placo stil et réfection du mur en pierre. Pose de carrelage.
ディジョンにある低価格の小さなカントリー風のおしゃれな書斎 (グレーの壁、セラミックタイルの床、暖炉なし、自立型机、グレーの床) の写真
ディジョンにある低価格の小さなカントリー風のおしゃれな書斎 (グレーの壁、セラミックタイルの床、暖炉なし、自立型机、グレーの床) の写真
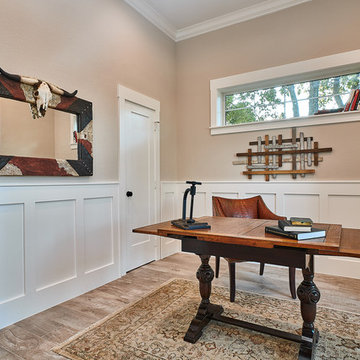
Photos by Cedar Park Photography
ダラスにある高級な広いカントリー風のおしゃれな書斎 (グレーの壁、磁器タイルの床、自立型机、グレーの床) の写真
ダラスにある高級な広いカントリー風のおしゃれな書斎 (グレーの壁、磁器タイルの床、自立型机、グレーの床) の写真
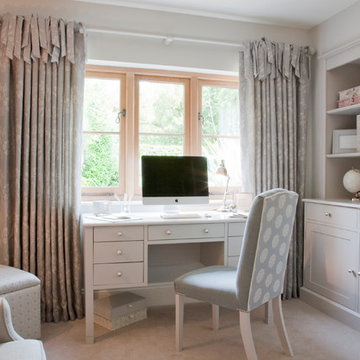
The brief for this room was to create a working study that was both feminine & beautiful. By keeping the palette to a variation of soft and delicate colours throughout and a combination of fabrics the end result was exquisite.
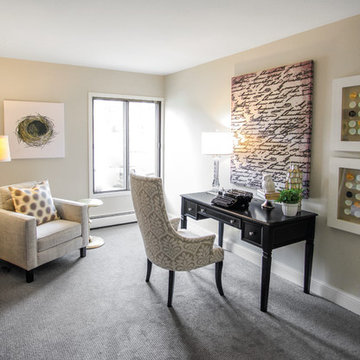
Jenna & Lauren Weiler
ミネアポリスにある低価格の中くらいなトランジショナルスタイルのおしゃれなホームオフィス・書斎 (ライブラリー、カーペット敷き、暖炉なし、自立型机、グレーの床、グレーの壁) の写真
ミネアポリスにある低価格の中くらいなトランジショナルスタイルのおしゃれなホームオフィス・書斎 (ライブラリー、カーペット敷き、暖炉なし、自立型机、グレーの床、グレーの壁) の写真
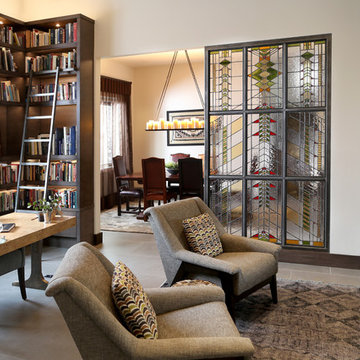
ボイシにある中くらいなコンテンポラリースタイルのおしゃれなホームオフィス・書斎 (ライブラリー、白い壁、セラミックタイルの床、両方向型暖炉、金属の暖炉まわり、自立型机、グレーの床) の写真

Design, manufacture and installation of a bespoke large built-in library with handmade oak sliding ladder, built in soft close drawers, storage cabinets, display cabinets with lighting, seating and built in radiator cabinet. All cabinetry has a sprayed finish and the sliding oak ladder is finished in a natural oil.
Photography by Alex Maguire Photography.
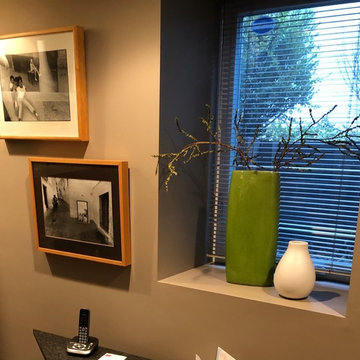
Egress window added for natural light and to allow maximum flexibility for this room to become another bedroom. Drywall is wrapped at windows and doorways to keep the feel contemporary without adding molding or trim.

Photo Credit: Warren Patterson
ボストンにある中くらいなコンテンポラリースタイルのおしゃれなアトリエ・スタジオ (白い壁、薪ストーブ、金属の暖炉まわり、自立型机、グレーの床、コンクリートの床) の写真
ボストンにある中くらいなコンテンポラリースタイルのおしゃれなアトリエ・スタジオ (白い壁、薪ストーブ、金属の暖炉まわり、自立型机、グレーの床、コンクリートの床) の写真
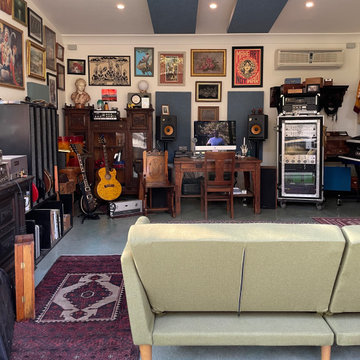
ロサンゼルスにあるお手頃価格の小さなモダンスタイルのおしゃれなアトリエ・スタジオ (白い壁、コンクリートの床、自立型机、グレーの床) の写真
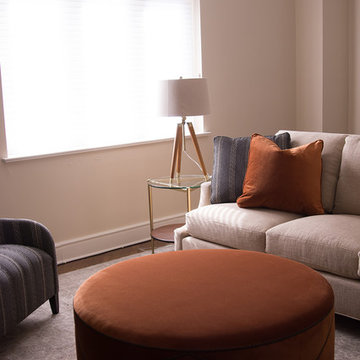
Moving on to the sitting room, which extends from the office. Here, we used many of the same colors -- muted blues and creams with pops of orange. Photos by 618 Creative of Waterloo, IL
ブラウンのホームオフィス・書斎 (自立型机、グレーの床、オレンジの床) の写真
1

