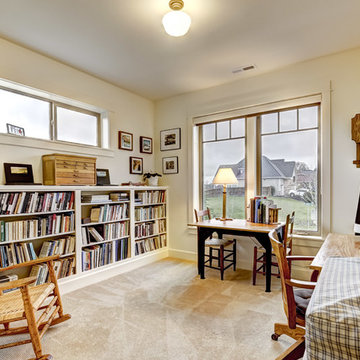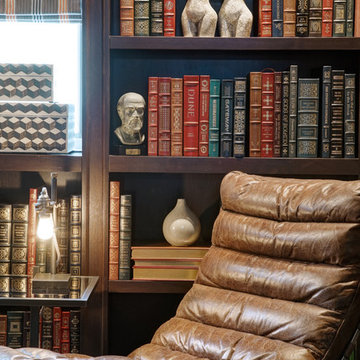黒いホームオフィス・書斎 (カーペット敷き、ライブラリー) の写真
絞り込み:
資材コスト
並び替え:今日の人気順
写真 1〜20 枚目(全 75 枚)
1/4
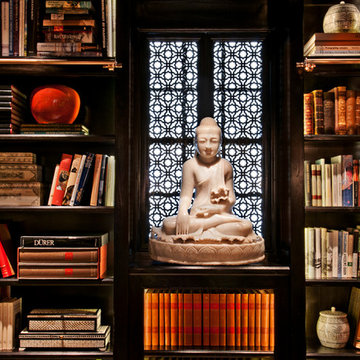
Black painted shelves created a dramatic library for rare books. Rose gold sconces and chandelier add elegance. Wallpaper in a Moorish design accents the ceiling. Black shelves and white furniture make the room striking and luxurious.

James Balston
ロンドンにあるトラディショナルスタイルのおしゃれなホームオフィス・書斎 (ライブラリー、緑の壁、カーペット敷き、標準型暖炉) の写真
ロンドンにあるトラディショナルスタイルのおしゃれなホームオフィス・書斎 (ライブラリー、緑の壁、カーペット敷き、標準型暖炉) の写真
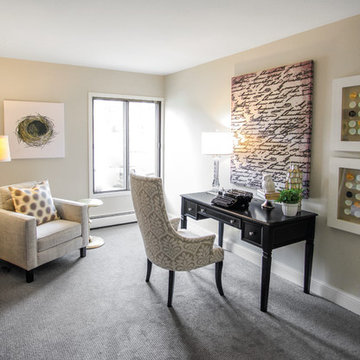
Jenna & Lauren Weiler
ミネアポリスにある低価格の中くらいなトランジショナルスタイルのおしゃれなホームオフィス・書斎 (ライブラリー、カーペット敷き、暖炉なし、自立型机、グレーの床、グレーの壁) の写真
ミネアポリスにある低価格の中くらいなトランジショナルスタイルのおしゃれなホームオフィス・書斎 (ライブラリー、カーペット敷き、暖炉なし、自立型机、グレーの床、グレーの壁) の写真

We created this stunning moody library lounge inspired by the client's love of British Cigar Rooms. We used pattern, texture and moody hues to bring out the feel of the library and used the gorgeous Tom Dixon lamp, Restoration Hardware contemporary writing desk, client's gorgeous folk indian painting, and custom cabinetry to give the library/study a very modern yet classical feel!
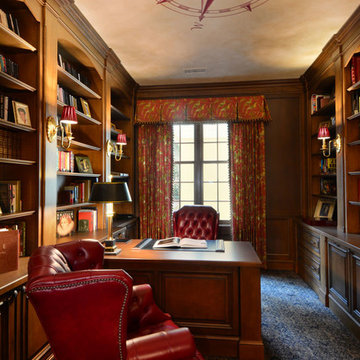
A gorgeous home office adorned in elegant woods and unique patterns and textiles. Red leathers look extremely posh while the blue and white patterned carpet nod to our client's British style. Other details that make this look complete are the patterned window treatments, carefully decorated built-in shelves, and of course, the compass mural on the ceiling.
Designed by Michelle Yorke Interiors who also serves Seattle as well as Seattle's Eastside suburbs from Mercer Island all the way through Cle Elum.
For more about Michelle Yorke, click here: https://michelleyorkedesign.com/
To learn more about this project, click here: https://michelleyorkedesign.com/grand-ridge/
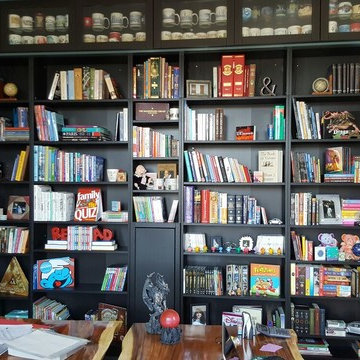
Real Acacia wood Writing Table
Huge Wall to Wall Storage for Books and Personal Items
Large Windows for Natural Light
トロントにあるお手頃価格の中くらいなトランジショナルスタイルのおしゃれなホームオフィス・書斎 (ライブラリー、グレーの壁、カーペット敷き、暖炉なし、自立型机、グレーの床) の写真
トロントにあるお手頃価格の中くらいなトランジショナルスタイルのおしゃれなホームオフィス・書斎 (ライブラリー、グレーの壁、カーペット敷き、暖炉なし、自立型机、グレーの床) の写真
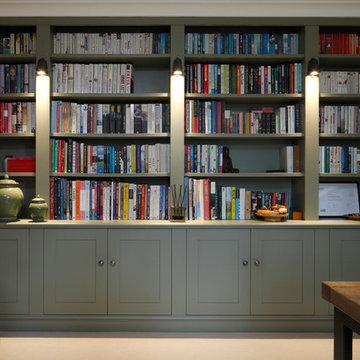
Modern-traditional office with dark walls and wood panelling.
Photography by James Balston
ロンドンにある高級な広いトランジショナルスタイルのおしゃれなホームオフィス・書斎 (ライブラリー、緑の壁、カーペット敷き、ベージュの床) の写真
ロンドンにある高級な広いトランジショナルスタイルのおしゃれなホームオフィス・書斎 (ライブラリー、緑の壁、カーペット敷き、ベージュの床) の写真

Builder: J. Peterson Homes
Interior Designer: Francesca Owens
Photographers: Ashley Avila Photography, Bill Hebert, & FulView
Capped by a picturesque double chimney and distinguished by its distinctive roof lines and patterned brick, stone and siding, Rookwood draws inspiration from Tudor and Shingle styles, two of the world’s most enduring architectural forms. Popular from about 1890 through 1940, Tudor is characterized by steeply pitched roofs, massive chimneys, tall narrow casement windows and decorative half-timbering. Shingle’s hallmarks include shingled walls, an asymmetrical façade, intersecting cross gables and extensive porches. A masterpiece of wood and stone, there is nothing ordinary about Rookwood, which combines the best of both worlds.
Once inside the foyer, the 3,500-square foot main level opens with a 27-foot central living room with natural fireplace. Nearby is a large kitchen featuring an extended island, hearth room and butler’s pantry with an adjacent formal dining space near the front of the house. Also featured is a sun room and spacious study, both perfect for relaxing, as well as two nearby garages that add up to almost 1,500 square foot of space. A large master suite with bath and walk-in closet which dominates the 2,700-square foot second level which also includes three additional family bedrooms, a convenient laundry and a flexible 580-square-foot bonus space. Downstairs, the lower level boasts approximately 1,000 more square feet of finished space, including a recreation room, guest suite and additional storage.
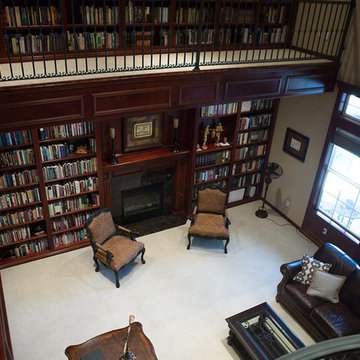
他の地域にあるラグジュアリーな巨大なヴィクトリアン調のおしゃれなホームオフィス・書斎 (ライブラリー、茶色い壁、カーペット敷き、標準型暖炉、タイルの暖炉まわり、自立型机、グレーの床) の写真
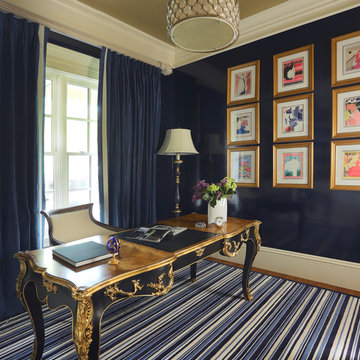
http://www.catherineandmcclure.com/
Sometimes as a decorator you are pushed out of your comfort zone. In this case the end result was stunning. A blend of glamor and formality is what makes this home exquisite.
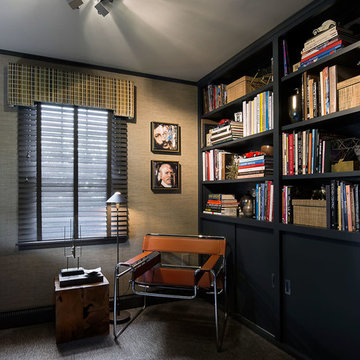
April Wilson Photography
フィラデルフィアにあるお手頃価格の小さなミッドセンチュリースタイルのおしゃれなホームオフィス・書斎 (ライブラリー、カーペット敷き、自立型机、青い床) の写真
フィラデルフィアにあるお手頃価格の小さなミッドセンチュリースタイルのおしゃれなホームオフィス・書斎 (ライブラリー、カーペット敷き、自立型机、青い床) の写真

The master suite includes a private library freshly paneled in crotch mahogany. Heavy draperies are 19th-century French tapestry panels. The formal fringed sofa is Stark's Old World line and is upholstered in Stark fabric. The desk, purchased at auction, is chinoiserie on buried walnut.
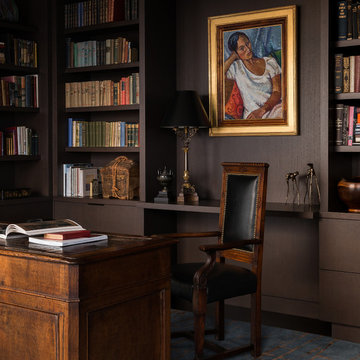
Photo by: Haris Kenjar
シアトルにあるコンテンポラリースタイルのおしゃれなホームオフィス・書斎 (ライブラリー、茶色い壁、カーペット敷き、自立型机、マルチカラーの床) の写真
シアトルにあるコンテンポラリースタイルのおしゃれなホームオフィス・書斎 (ライブラリー、茶色い壁、カーペット敷き、自立型机、マルチカラーの床) の写真
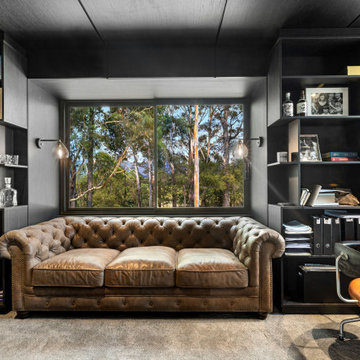
Home Office
サンシャインコーストにある高級なコンテンポラリースタイルのおしゃれなホームオフィス・書斎 (黒い壁、カーペット敷き、造り付け机、グレーの床、ライブラリー、羽目板の壁) の写真
サンシャインコーストにある高級なコンテンポラリースタイルのおしゃれなホームオフィス・書斎 (黒い壁、カーペット敷き、造り付け机、グレーの床、ライブラリー、羽目板の壁) の写真
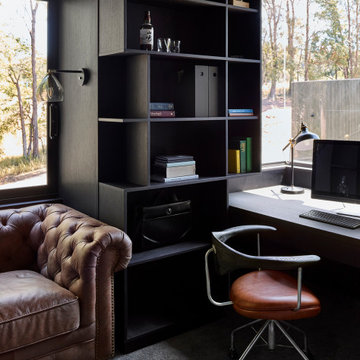
The home office walls and ceiling are lined in Eveneer timber and the entire office is concealed behind a sliding set of bookshelves. The dark interior enjoys views to the large established trees to the west and an overview of the comings and goings of family life below.

ポートランド(メイン)にある広いトランジショナルスタイルのおしゃれなホームオフィス・書斎 (ライブラリー、カーペット敷き、暖炉なし、ベージュの床、茶色い壁) の写真
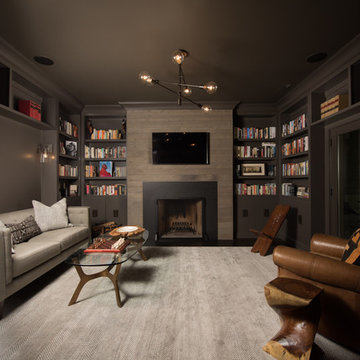
Home library with eclectic style and dark cabinetry built-ins
シカゴにあるお手頃価格の中くらいなトラディショナルスタイルのおしゃれなホームオフィス・書斎 (ライブラリー、標準型暖炉、茶色い壁、カーペット敷き、木材の暖炉まわり、グレーの床) の写真
シカゴにあるお手頃価格の中くらいなトラディショナルスタイルのおしゃれなホームオフィス・書斎 (ライブラリー、標準型暖炉、茶色い壁、カーペット敷き、木材の暖炉まわり、グレーの床) の写真
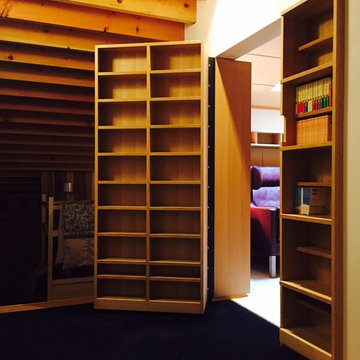
他の地域にあるモダンスタイルのおしゃれなホームオフィス・書斎 (ライブラリー、白い壁、カーペット敷き、暖炉なし、造り付け机、黒い床) の写真
黒いホームオフィス・書斎 (カーペット敷き、ライブラリー) の写真
1
