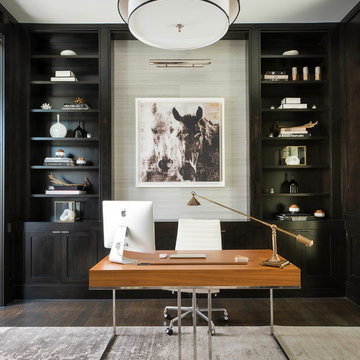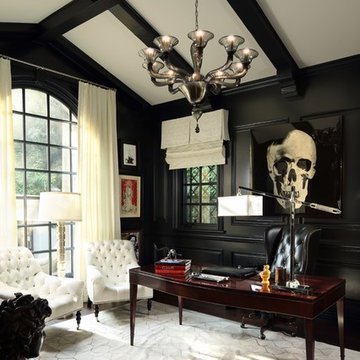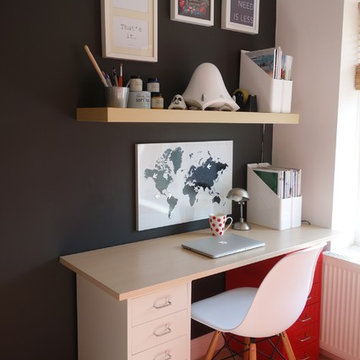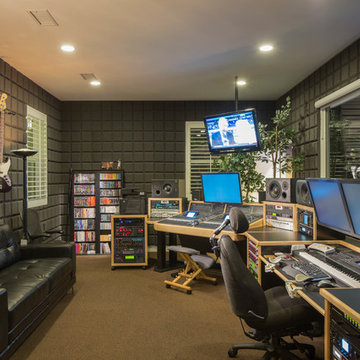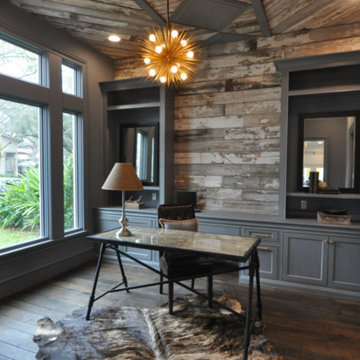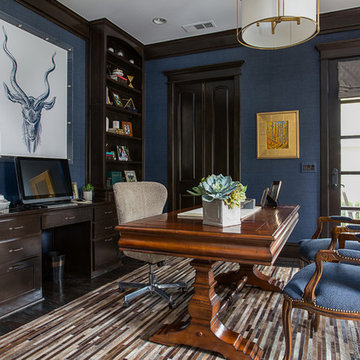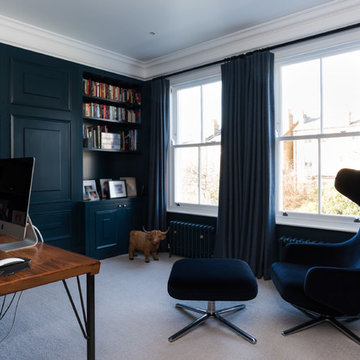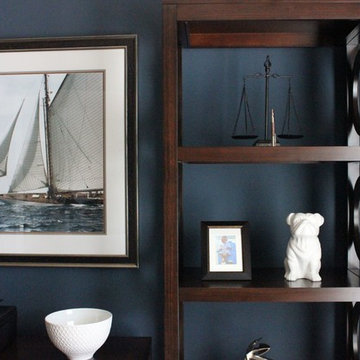黒いホームオフィス・書斎 (カーペット敷き、セラミックタイルの床、濃色無垢フローリング) の写真
絞り込み:
資材コスト
並び替え:今日の人気順
写真 1〜20 枚目(全 1,531 枚)
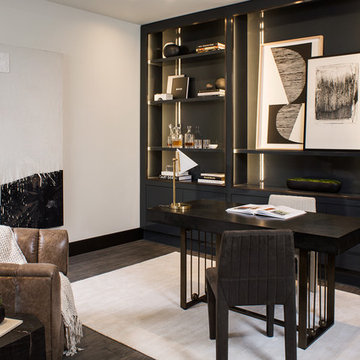
Inspired by the Griffith Observatory perched atop the Hollywood Hills, this luxury 5,078 square foot penthouse is like a mansion in the sky. Suffused by natural light, this penthouse has a unique, upscale industrial style with rough-hewn wood finishes, polished marble and fixtures reflecting a hand-made European craftsmanship.

A Lawrenceville, Georgia client living in a 2-bedroom townhome wanted to create a space for friends and family to stay on occasion but needed a home office as well. Our very own Registered Storage Designer, Nicola Anderson was able to create an outstanding home office design containing a Murphy bed. The space includes raised panel doors & drawers in London Grey with a High Rise-colored laminate countertop and a queen size Murphy bed.
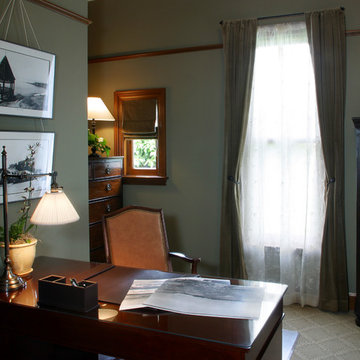
photo by Aidin Mariscal
オレンジカウンティにあるお手頃価格の中くらいなヴィクトリアン調のおしゃれな書斎 (緑の壁、カーペット敷き、自立型机、ベージュの床) の写真
オレンジカウンティにあるお手頃価格の中くらいなヴィクトリアン調のおしゃれな書斎 (緑の壁、カーペット敷き、自立型机、ベージュの床) の写真
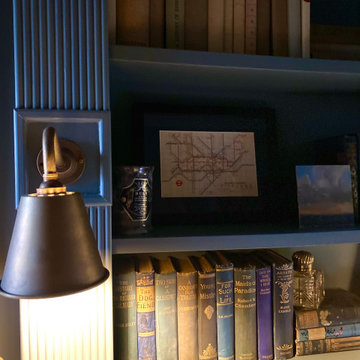
Previously an unused fully tiled shower room we stripped back to the existing stone walls and reinuslated and plastered. Reinstalled period plaster cornice and timber skirtings. Bespoke built-in bookshelves, home bar, and recess display. Procured antique navy leather topped desk and gilt convex mirror. The room houses the owners extensive art collection and sports a high gloss ochre ceiling to reflect light on the dark saturated navy blue walls. A dark oak shutter keeps light out to make the space easy to work in for video meetings. New pure wool cream carpet for softness underfoot as well as a new cast iron antiqued pewter radiator for warmth.

Study within a Classical Contemporary residence in Los Angeles, CA.
ロサンゼルスにある中くらいなトラディショナルスタイルのおしゃれな書斎 (青い壁、濃色無垢フローリング、コーナー設置型暖炉、自立型机、茶色い床、パネル壁) の写真
ロサンゼルスにある中くらいなトラディショナルスタイルのおしゃれな書斎 (青い壁、濃色無垢フローリング、コーナー設置型暖炉、自立型机、茶色い床、パネル壁) の写真

Fiona Arnott Walker
ロンドンにあるお手頃価格の中くらいなエクレクティックスタイルのおしゃれな書斎 (青い壁、茶色い床、濃色無垢フローリング、標準型暖炉、自立型机) の写真
ロンドンにあるお手頃価格の中くらいなエクレクティックスタイルのおしゃれな書斎 (青い壁、茶色い床、濃色無垢フローリング、標準型暖炉、自立型机) の写真
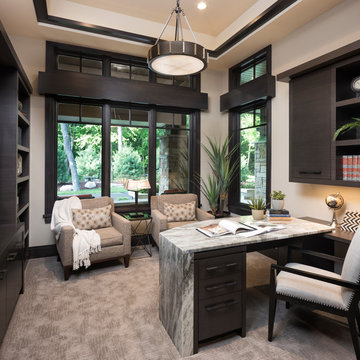
Landmark Photography
ミネアポリスにあるコンテンポラリースタイルのおしゃれな書斎 (造り付け机、ベージュの壁、カーペット敷き、暖炉なし、ベージュの床) の写真
ミネアポリスにあるコンテンポラリースタイルのおしゃれな書斎 (造り付け机、ベージュの壁、カーペット敷き、暖炉なし、ベージュの床) の写真
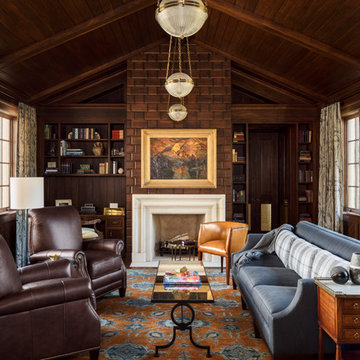
This classic yet cozy den combines rich wood panelling with vaulted wood ceilings and builtin book shelves.
ミルウォーキーにある高級な広いトラディショナルスタイルのおしゃれな書斎 (茶色い壁、カーペット敷き、造り付け机、マルチカラーの床、標準型暖炉) の写真
ミルウォーキーにある高級な広いトラディショナルスタイルのおしゃれな書斎 (茶色い壁、カーペット敷き、造り付け机、マルチカラーの床、標準型暖炉) の写真
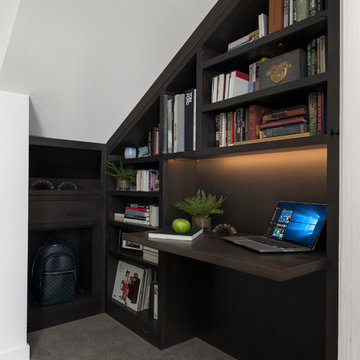
シアトルにあるラグジュアリーな小さなコンテンポラリースタイルのおしゃれな書斎 (白い壁、カーペット敷き、暖炉なし、造り付け机、グレーの床) の写真
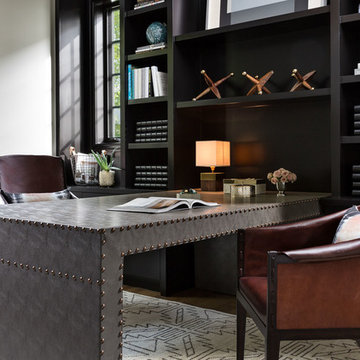
Martin Vecchio Photography
デトロイトにあるトランジショナルスタイルのおしゃれな書斎 (白い壁、カーペット敷き、造り付け机) の写真
デトロイトにあるトランジショナルスタイルのおしゃれな書斎 (白い壁、カーペット敷き、造り付け机) の写真

Home office was designed to feature the client's global art and textile collection. The custom built-ins were designed by Chloe Joelle Beautiful Living.

Builder: J. Peterson Homes
Interior Designer: Francesca Owens
Photographers: Ashley Avila Photography, Bill Hebert, & FulView
Capped by a picturesque double chimney and distinguished by its distinctive roof lines and patterned brick, stone and siding, Rookwood draws inspiration from Tudor and Shingle styles, two of the world’s most enduring architectural forms. Popular from about 1890 through 1940, Tudor is characterized by steeply pitched roofs, massive chimneys, tall narrow casement windows and decorative half-timbering. Shingle’s hallmarks include shingled walls, an asymmetrical façade, intersecting cross gables and extensive porches. A masterpiece of wood and stone, there is nothing ordinary about Rookwood, which combines the best of both worlds.
Once inside the foyer, the 3,500-square foot main level opens with a 27-foot central living room with natural fireplace. Nearby is a large kitchen featuring an extended island, hearth room and butler’s pantry with an adjacent formal dining space near the front of the house. Also featured is a sun room and spacious study, both perfect for relaxing, as well as two nearby garages that add up to almost 1,500 square foot of space. A large master suite with bath and walk-in closet which dominates the 2,700-square foot second level which also includes three additional family bedrooms, a convenient laundry and a flexible 580-square-foot bonus space. Downstairs, the lower level boasts approximately 1,000 more square feet of finished space, including a recreation room, guest suite and additional storage.
黒いホームオフィス・書斎 (カーペット敷き、セラミックタイルの床、濃色無垢フローリング) の写真
1
