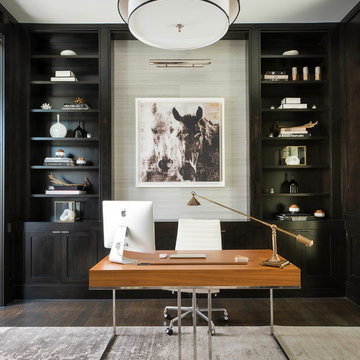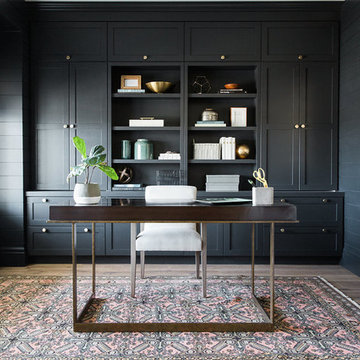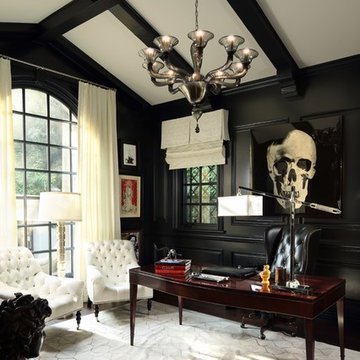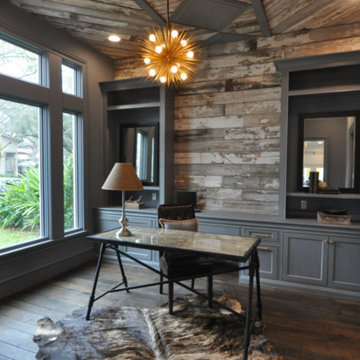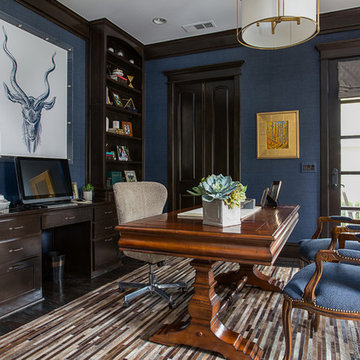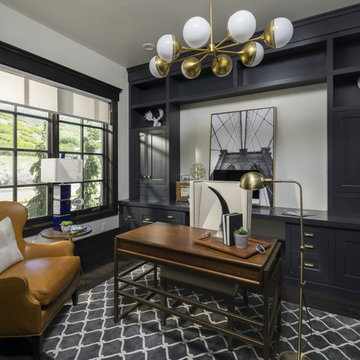黒いホームオフィス・書斎 (レンガの床、濃色無垢フローリング、ラミネートの床、合板フローリング) の写真
絞り込み:
資材コスト
並び替え:今日の人気順
写真 1〜20 枚目(全 1,626 枚)

Rustic White Interiors
アトランタにあるラグジュアリーな広いトランジショナルスタイルのおしゃれな書斎 (グレーの壁、濃色無垢フローリング、自立型机、茶色い床) の写真
アトランタにあるラグジュアリーな広いトランジショナルスタイルのおしゃれな書斎 (グレーの壁、濃色無垢フローリング、自立型机、茶色い床) の写真

Custom home designed with inspiration from the owner living in New Orleans. Study was design to be masculine with blue painted built in cabinetry, brick fireplace surround and wall. Custom built desk with stainless counter top, iron supports and and reclaimed wood. Bench is cowhide and stainless. Industrial lighting.
Jessie Young - www.realestatephotographerseattle.com
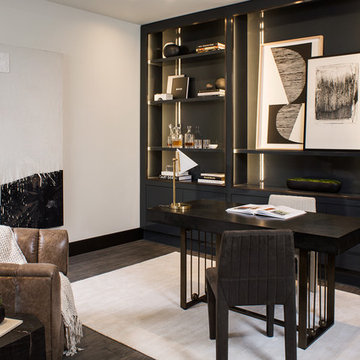
Inspired by the Griffith Observatory perched atop the Hollywood Hills, this luxury 5,078 square foot penthouse is like a mansion in the sky. Suffused by natural light, this penthouse has a unique, upscale industrial style with rough-hewn wood finishes, polished marble and fixtures reflecting a hand-made European craftsmanship.
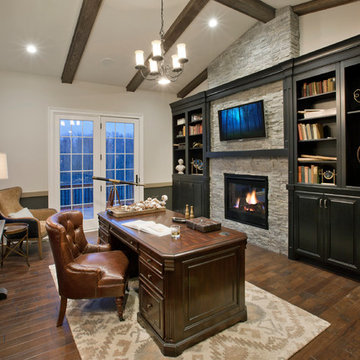
Taylor Photography
フィラデルフィアにあるトラディショナルスタイルのおしゃれなホームオフィス・書斎 (グレーの壁、濃色無垢フローリング、標準型暖炉、石材の暖炉まわり、自立型机) の写真
フィラデルフィアにあるトラディショナルスタイルのおしゃれなホームオフィス・書斎 (グレーの壁、濃色無垢フローリング、標準型暖炉、石材の暖炉まわり、自立型机) の写真

2014 ASID Design Awards - Winner Silver Residential, Small Firm - Singular Space
Renovation of the husbands study. The client asked for a clam color and look that would make her husband feel good when spending time in his study/ home office. Starting with the main focal point wall, the Hunt Solcum art piece was to remain. The space plan options showed the clients that the way the room had been laid out was not the best use of the space and the old furnishings were large in scale, but outdated in look. For a calm look we went from a red interior to a gray, from plaid silk draperies to custom fabric. Each piece in the room was made to fit the scale f the room and the client, who is 6'4".
River Oaks Residence
DM Photography
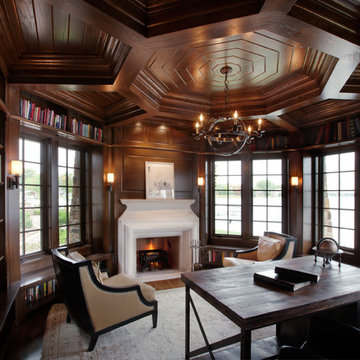
Photo by Phillip Mueller
ミネアポリスにあるトラディショナルスタイルのおしゃれなホームオフィス・書斎 (濃色無垢フローリング、標準型暖炉、自立型机) の写真
ミネアポリスにあるトラディショナルスタイルのおしゃれなホームオフィス・書斎 (濃色無垢フローリング、標準型暖炉、自立型机) の写真
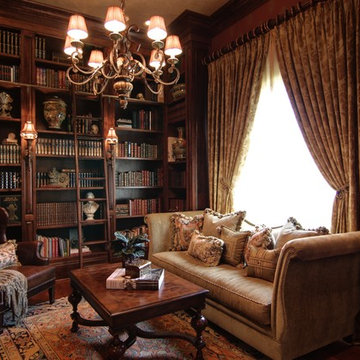
Cozy, elegant library or study with custom bookcases lining the walls, custom sofa (Haute House), leather wing chair (Lee Industries), hand knotted rug, oyster wood cocktail table. Nelson Wilson Interiors photography.

The family living in this shingled roofed home on the Peninsula loves color and pattern. At the heart of the two-story house, we created a library with high gloss lapis blue walls. The tête-à-tête provides an inviting place for the couple to read while their children play games at the antique card table. As a counterpoint, the open planned family, dining room, and kitchen have white walls. We selected a deep aubergine for the kitchen cabinetry. In the tranquil master suite, we layered celadon and sky blue while the daughters' room features pink, purple, and citrine.

Study within a Classical Contemporary residence in Los Angeles, CA.
ロサンゼルスにある中くらいなトラディショナルスタイルのおしゃれな書斎 (青い壁、濃色無垢フローリング、コーナー設置型暖炉、自立型机、茶色い床、パネル壁) の写真
ロサンゼルスにある中くらいなトラディショナルスタイルのおしゃれな書斎 (青い壁、濃色無垢フローリング、コーナー設置型暖炉、自立型机、茶色い床、パネル壁) の写真

Fiona Arnott Walker
ロンドンにあるお手頃価格の中くらいなエクレクティックスタイルのおしゃれな書斎 (青い壁、茶色い床、濃色無垢フローリング、標準型暖炉、自立型机) の写真
ロンドンにあるお手頃価格の中くらいなエクレクティックスタイルのおしゃれな書斎 (青い壁、茶色い床、濃色無垢フローリング、標準型暖炉、自立型机) の写真
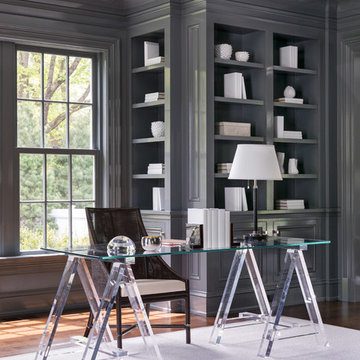
他の地域にある広いトランジショナルスタイルのおしゃれなホームオフィス・書斎 (ライブラリー、グレーの壁、濃色無垢フローリング、標準型暖炉、石材の暖炉まわり、自立型机、茶色い床) の写真

Home office was designed to feature the client's global art and textile collection. The custom built-ins were designed by Chloe Joelle Beautiful Living.

Builder: J. Peterson Homes
Interior Designer: Francesca Owens
Photographers: Ashley Avila Photography, Bill Hebert, & FulView
Capped by a picturesque double chimney and distinguished by its distinctive roof lines and patterned brick, stone and siding, Rookwood draws inspiration from Tudor and Shingle styles, two of the world’s most enduring architectural forms. Popular from about 1890 through 1940, Tudor is characterized by steeply pitched roofs, massive chimneys, tall narrow casement windows and decorative half-timbering. Shingle’s hallmarks include shingled walls, an asymmetrical façade, intersecting cross gables and extensive porches. A masterpiece of wood and stone, there is nothing ordinary about Rookwood, which combines the best of both worlds.
Once inside the foyer, the 3,500-square foot main level opens with a 27-foot central living room with natural fireplace. Nearby is a large kitchen featuring an extended island, hearth room and butler’s pantry with an adjacent formal dining space near the front of the house. Also featured is a sun room and spacious study, both perfect for relaxing, as well as two nearby garages that add up to almost 1,500 square foot of space. A large master suite with bath and walk-in closet which dominates the 2,700-square foot second level which also includes three additional family bedrooms, a convenient laundry and a flexible 580-square-foot bonus space. Downstairs, the lower level boasts approximately 1,000 more square feet of finished space, including a recreation room, guest suite and additional storage.
黒いホームオフィス・書斎 (レンガの床、濃色無垢フローリング、ラミネートの床、合板フローリング) の写真
1
