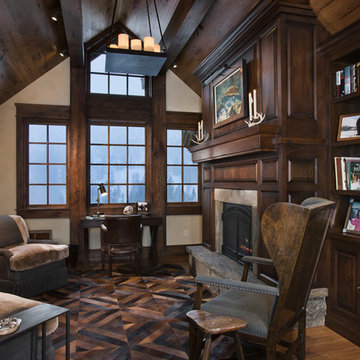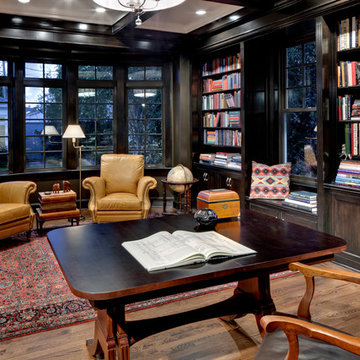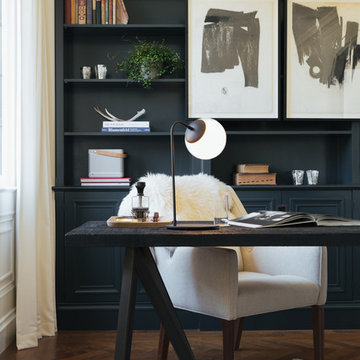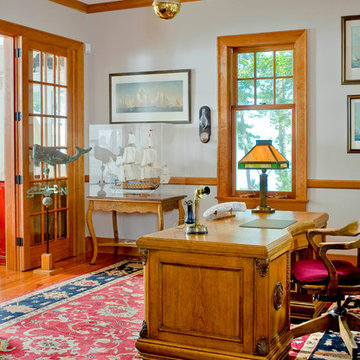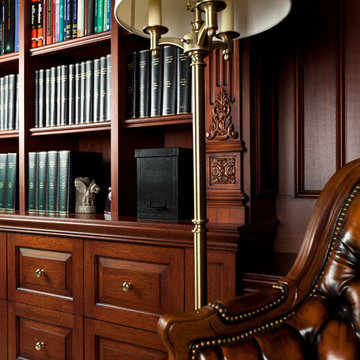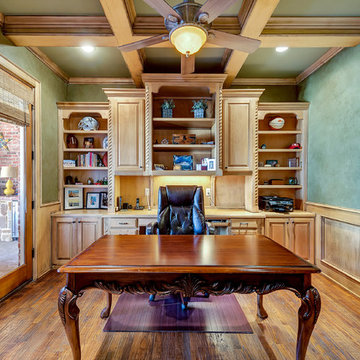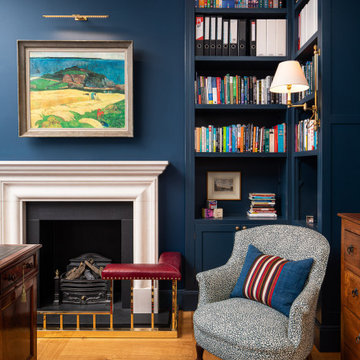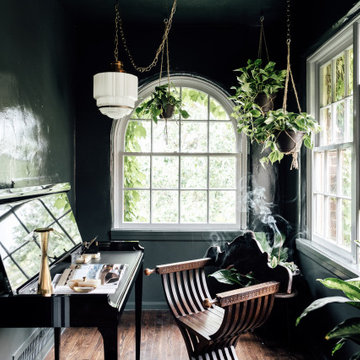黒いホームオフィス・書斎 (自立型机、無垢フローリング) の写真
絞り込み:
資材コスト
並び替え:今日の人気順
写真 141〜160 枚目(全 847 枚)
1/4
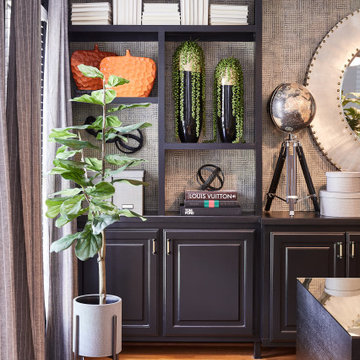
Formal sitting area turned into luxury home office.
ローリーにあるラグジュアリーな広いトランジショナルスタイルのおしゃれな書斎 (グレーの壁、無垢フローリング、暖炉なし、自立型机、ベージュの床、全タイプの天井の仕上げ、壁紙) の写真
ローリーにあるラグジュアリーな広いトランジショナルスタイルのおしゃれな書斎 (グレーの壁、無垢フローリング、暖炉なし、自立型机、ベージュの床、全タイプの天井の仕上げ、壁紙) の写真
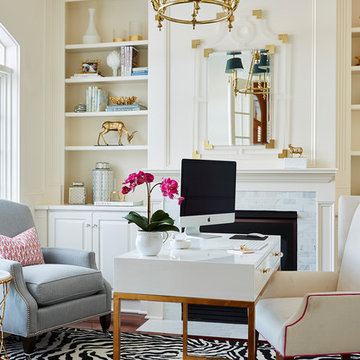
Alyssa Lee Photography
ミネアポリスにあるお手頃価格のトラディショナルスタイルのおしゃれなホームオフィス・書斎 (ベージュの壁、標準型暖炉、自立型机、無垢フローリング、タイルの暖炉まわり、茶色い床) の写真
ミネアポリスにあるお手頃価格のトラディショナルスタイルのおしゃれなホームオフィス・書斎 (ベージュの壁、標準型暖炉、自立型机、無垢フローリング、タイルの暖炉まわり、茶色い床) の写真

ノボシビルスクにある中くらいなトラディショナルスタイルのおしゃれな書斎 (緑の壁、無垢フローリング、自立型机、茶色い床、格子天井、板張り天井、羽目板の壁) の写真

Camp Wobegon is a nostalgic waterfront retreat for a multi-generational family. The home's name pays homage to a radio show the homeowner listened to when he was a child in Minnesota. Throughout the home, there are nods to the sentimental past paired with modern features of today.
The five-story home sits on Round Lake in Charlevoix with a beautiful view of the yacht basin and historic downtown area. Each story of the home is devoted to a theme, such as family, grandkids, and wellness. The different stories boast standout features from an in-home fitness center complete with his and her locker rooms to a movie theater and a grandkids' getaway with murphy beds. The kids' library highlights an upper dome with a hand-painted welcome to the home's visitors.
Throughout Camp Wobegon, the custom finishes are apparent. The entire home features radius drywall, eliminating any harsh corners. Masons carefully crafted two fireplaces for an authentic touch. In the great room, there are hand constructed dark walnut beams that intrigue and awe anyone who enters the space. Birchwood artisans and select Allenboss carpenters built and assembled the grand beams in the home.
Perhaps the most unique room in the home is the exceptional dark walnut study. It exudes craftsmanship through the intricate woodwork. The floor, cabinetry, and ceiling were crafted with care by Birchwood carpenters. When you enter the study, you can smell the rich walnut. The room is a nod to the homeowner's father, who was a carpenter himself.
The custom details don't stop on the interior. As you walk through 26-foot NanoLock doors, you're greeted by an endless pool and a showstopping view of Round Lake. Moving to the front of the home, it's easy to admire the two copper domes that sit atop the roof. Yellow cedar siding and painted cedar railing complement the eye-catching domes.
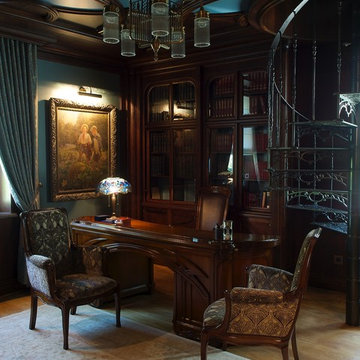
サクラメントにある広いトラディショナルスタイルのおしゃれなホームオフィス・書斎 (青い壁、無垢フローリング、暖炉なし、自立型机) の写真
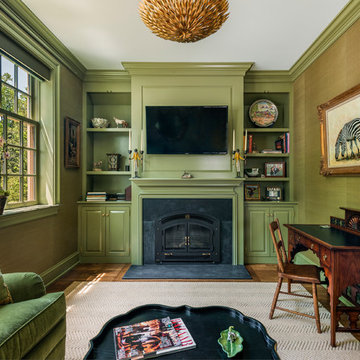
Tom Crane Photography
フィラデルフィアにある中くらいなトラディショナルスタイルのおしゃれな書斎 (緑の壁、無垢フローリング、標準型暖炉、自立型机、石材の暖炉まわり) の写真
フィラデルフィアにある中くらいなトラディショナルスタイルのおしゃれな書斎 (緑の壁、無垢フローリング、標準型暖炉、自立型机、石材の暖炉まわり) の写真
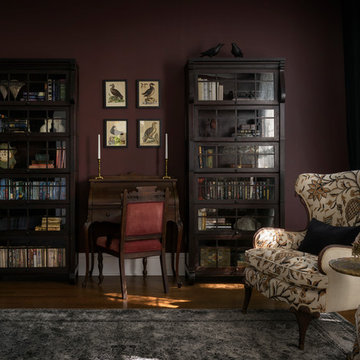
Aaron Leitz
シアトルにある高級なトラディショナルスタイルのおしゃれなホームオフィス・書斎 (ライブラリー、無垢フローリング、薪ストーブ、レンガの暖炉まわり、自立型机、茶色い床) の写真
シアトルにある高級なトラディショナルスタイルのおしゃれなホームオフィス・書斎 (ライブラリー、無垢フローリング、薪ストーブ、レンガの暖炉まわり、自立型机、茶色い床) の写真
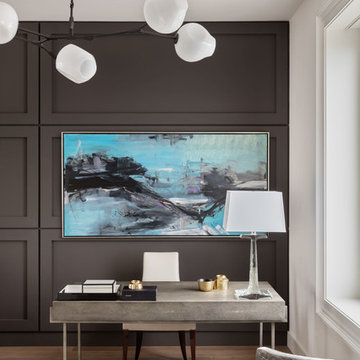
Blake Marvin Photography
サンフランシスコにあるトランジショナルスタイルのおしゃれなホームオフィス・書斎 (茶色い壁、無垢フローリング、自立型机、茶色い床) の写真
サンフランシスコにあるトランジショナルスタイルのおしゃれなホームオフィス・書斎 (茶色い壁、無垢フローリング、自立型机、茶色い床) の写真
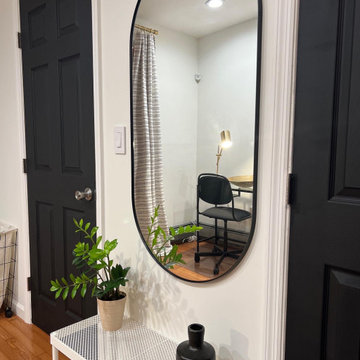
A modern & fun take on a guest bedroom for an exchange student. We used matte black and brass accents throughout and added a funky wallpaper to the back of a built-in bookshelf to make it all pop!
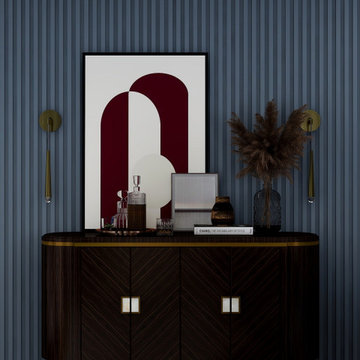
A modern coastal style home office featuring bold wall color and fluted paneling for a unique bold look.
For this office design, the furniture selection consisted of a sophisticated high-end pieces for a timeless luxurious look than offers all the elements needed for a comfortable yet professional space.
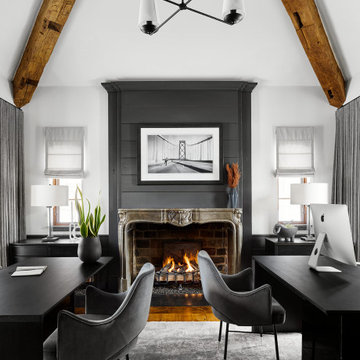
DGI designed a large home office complete with two desks. The vaulted ceilings and wood beam details draw your eyes up, and we selected an aged iron chandelier to complement them. We kept the existing fireplace mantle, but we opted to paint the wooden surround in the same charcoal grey seen throughout the rest of the home. It creates a cohesive feel while elevating the fireplace with a more modern feel.
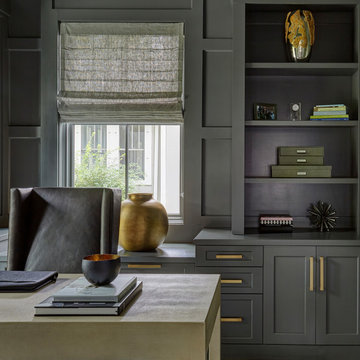
Free ebook, Creating the Ideal Kitchen. DOWNLOAD NOW
Collaborations with builders on new construction is a favorite part of my job. I love seeing a house go up from the blueprints to the end of the build. It is always a journey filled with a thousand decisions, some creative on-the-spot thinking and yes, usually a few stressful moments. This Naperville project was a collaboration with a local builder and architect. The Kitchen Studio collaborated by completing the cabinetry design and final layout for the entire home.
Around the corner is the home office that is painted a custom color to match the cabinetry. The wall of cabinetry along the back of the room features a roll out printer cabinet, along with drawers and open shelving for books and display. We are pretty sure a lot of work must get done in here with all these handy features!
If you are building a new home, The Kitchen Studio can offer expert help to make the most of your new construction home. We provide the expertise needed to ensure that you are getting the most of your investment when it comes to cabinetry, design and storage solutions. Give us a call if you would like to find out more!
Designed by: Susan Klimala, CKBD
Builder: Hampton Homes
Photography by: Michael Alan Kaskel
For more information on kitchen and bath design ideas go to: www.kitchenstudio-ge.com
黒いホームオフィス・書斎 (自立型机、無垢フローリング) の写真
8
