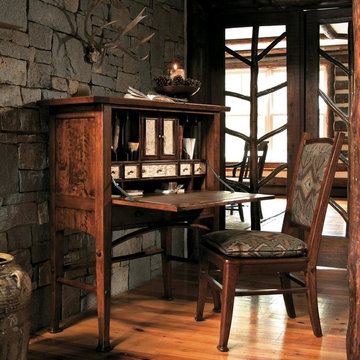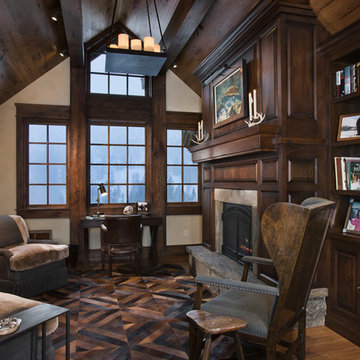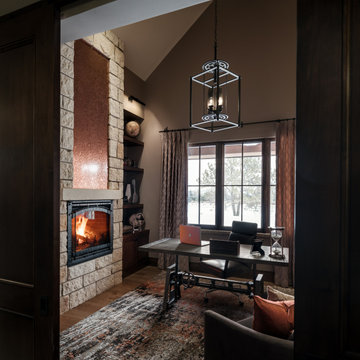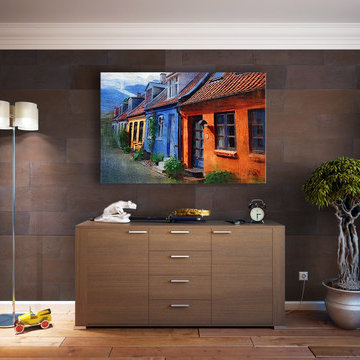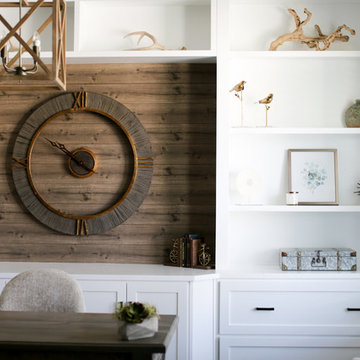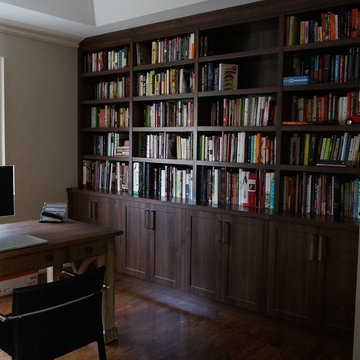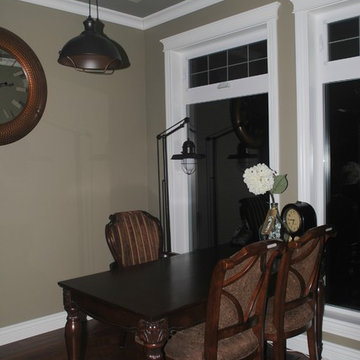黒いラスティックスタイルのホームオフィス・書斎 (自立型机、無垢フローリング) の写真
絞り込み:
資材コスト
並び替え:今日の人気順
写真 1〜20 枚目(全 25 枚)
1/5
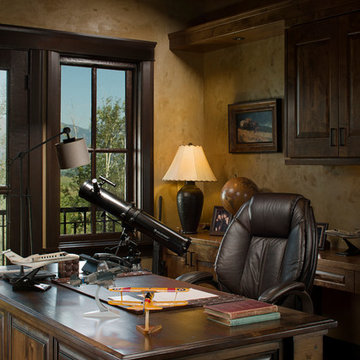
Kibo Group of Missoula provided architectural services. Shannon Callaghan Interior Design of Missoula provided extensive consultative services during the project. The exposed beams in this home office makes you want to "work late". Hamilton, MT
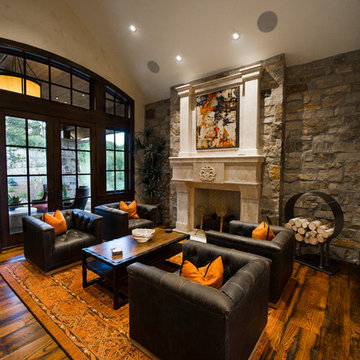
This exclusive guest home features excellent and easy to use technology throughout. The idea and purpose of this guesthouse is to host multiple charity events, sporting event parties, and family gatherings. The roughly 90-acre site has impressive views and is a one of a kind property in Colorado.
The project features incredible sounding audio and 4k video distributed throughout (inside and outside). There is centralized lighting control both indoors and outdoors, an enterprise Wi-Fi network, HD surveillance, and a state of the art Crestron control system utilizing iPads and in-wall touch panels. Some of the special features of the facility is a powerful and sophisticated QSC Line Array audio system in the Great Hall, Sony and Crestron 4k Video throughout, a large outdoor audio system featuring in ground hidden subwoofers by Sonance surrounding the pool, and smart LED lighting inside the gorgeous infinity pool.
J Gramling Photos
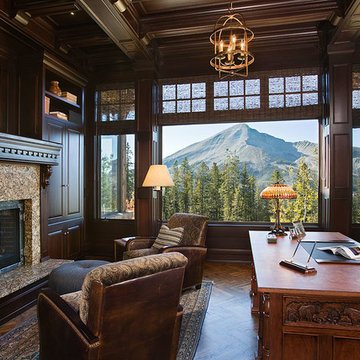
Gorgeous home office with amazing views.
他の地域にある広いラスティックスタイルのおしゃれな書斎 (茶色い壁、無垢フローリング、標準型暖炉、タイルの暖炉まわり、自立型机、茶色い床) の写真
他の地域にある広いラスティックスタイルのおしゃれな書斎 (茶色い壁、無垢フローリング、標準型暖炉、タイルの暖炉まわり、自立型机、茶色い床) の写真
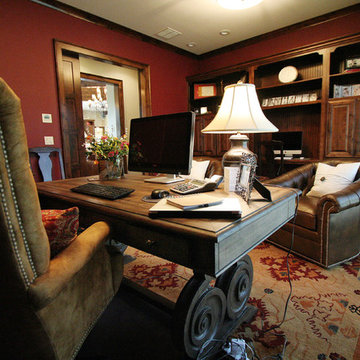
NSPJ Architects / Cathy Kudelko
カンザスシティにあるラスティックスタイルのおしゃれなホームオフィス・書斎 (赤い壁、無垢フローリング、自立型机) の写真
カンザスシティにあるラスティックスタイルのおしゃれなホームオフィス・書斎 (赤い壁、無垢フローリング、自立型机) の写真
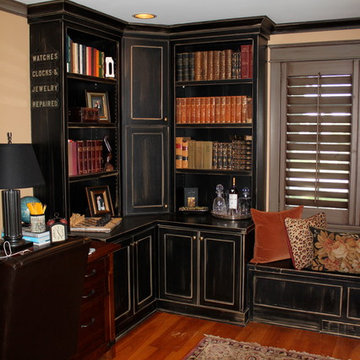
Vintage Office Space
Photography: Mason DeMay
シカゴにある高級な中くらいなラスティックスタイルのおしゃれな書斎 (ベージュの壁、無垢フローリング、暖炉なし、自立型机) の写真
シカゴにある高級な中くらいなラスティックスタイルのおしゃれな書斎 (ベージュの壁、無垢フローリング、暖炉なし、自立型机) の写真
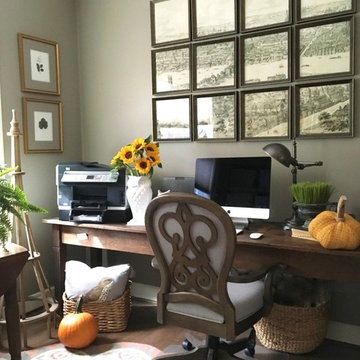
Like a fine vintage aged in oak, the robust nature of the Kasari home office chair is due to the unmistakable characteristics of this distinctive hardwood. The scroll design of the seat back and arms and the linen-blended upholstery hark back to traditional craftsmanship, and the Old World oak finish possesses the patina of a well-loved family heirloom. With its gas-lift adjustable seating, swivel/tilt features and heavy duty casters, the Kasari office chair responds to your every home office need.
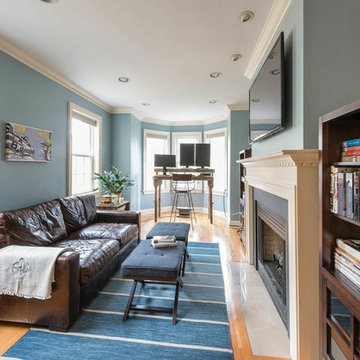
フィラデルフィアにある中くらいなラスティックスタイルのおしゃれなホームオフィス・書斎 (青い壁、無垢フローリング、標準型暖炉、木材の暖炉まわり、自立型机、茶色い床) の写真
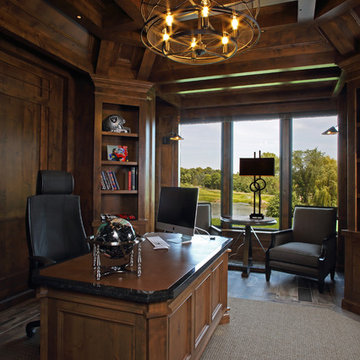
Shooting Star Photography
ミネアポリスにある高級な中くらいなラスティックスタイルのおしゃれなホームオフィス・書斎 (無垢フローリング、暖炉なし、自立型机) の写真
ミネアポリスにある高級な中くらいなラスティックスタイルのおしゃれなホームオフィス・書斎 (無垢フローリング、暖炉なし、自立型机) の写真
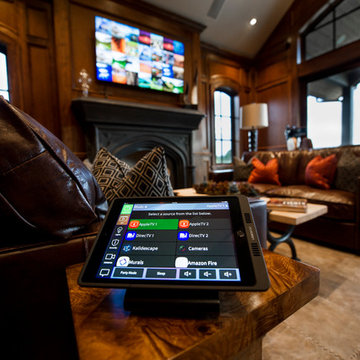
This exclusive guest home features excellent and easy to use technology throughout. The idea and purpose of this guesthouse is to host multiple charity events, sporting event parties, and family gatherings. The roughly 90-acre site has impressive views and is a one of a kind property in Colorado.
The project features incredible sounding audio and 4k video distributed throughout (inside and outside). There is centralized lighting control both indoors and outdoors, an enterprise Wi-Fi network, HD surveillance, and a state of the art Crestron control system utilizing iPads and in-wall touch panels. Some of the special features of the facility is a powerful and sophisticated QSC Line Array audio system in the Great Hall, Sony and Crestron 4k Video throughout, a large outdoor audio system featuring in ground hidden subwoofers by Sonance surrounding the pool, and smart LED lighting inside the gorgeous infinity pool.
J Gramling Photos
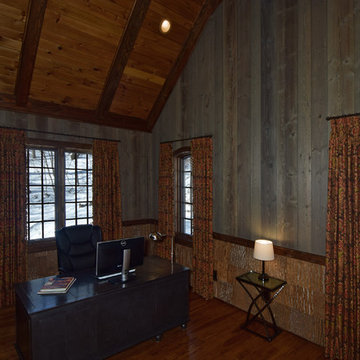
Photography by Todd Bush
シャーロットにあるラグジュアリーな広いラスティックスタイルのおしゃれな書斎 (茶色い壁、無垢フローリング、暖炉なし、自立型机) の写真
シャーロットにあるラグジュアリーな広いラスティックスタイルのおしゃれな書斎 (茶色い壁、無垢フローリング、暖炉なし、自立型机) の写真
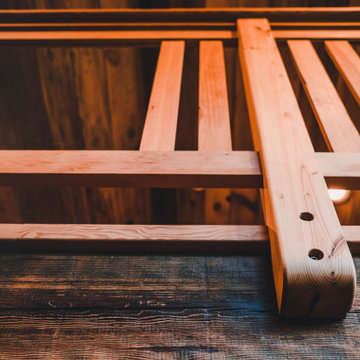
Office and Guestroom with sleeping loft. Reclaimed wood floors, wainscoting, millwork, paneling, timber frame, custom stickley style railings with tempered glass, custom ships ladder.
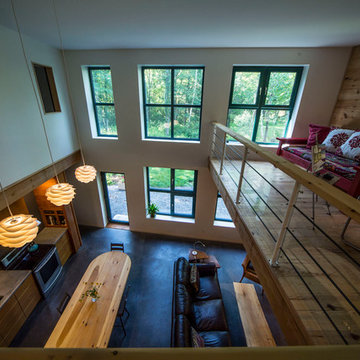
For this project, the goals were straight forward - a low energy, low maintenance home that would allow the "60 something couple” time and money to enjoy all their interests. Accessibility was also important since this is likely their last home. In the end the style is minimalist, but the raw, natural materials add texture that give the home a warm, inviting feeling.
The home has R-67.5 walls, R-90 in the attic, is extremely air tight (0.4 ACH) and is oriented to work with the sun throughout the year. As a result, operating costs of the home are minimal. The HVAC systems were chosen to work efficiently, but not to be complicated. They were designed to perform to the highest standards, but be simple enough for the owners to understand and manage.
The owners spend a lot of time camping and traveling and wanted the home to capture the same feeling of freedom that the outdoors offers. The spaces are practical, easy to keep clean and designed to create a free flowing space that opens up to nature beyond the large triple glazed Passive House windows. Built-in cubbies and shelving help keep everything organized and there is no wasted space in the house - Enough space for yoga, visiting family, relaxing, sculling boats and two home offices.
The most frequent comment of visitors is how relaxed they feel. This is a result of the unique connection to nature, the abundance of natural materials, great air quality, and the play of light throughout the house.
The exterior of the house is simple, but a striking reflection of the local farming environment. The materials are low maintenance, as is the landscaping. The siting of the home combined with the natural landscaping gives privacy and encourages the residents to feel close to local flora and fauna.
Photo Credit: Leon T. Switzer/Front Page Media Group
黒いラスティックスタイルのホームオフィス・書斎 (自立型机、無垢フローリング) の写真
1
