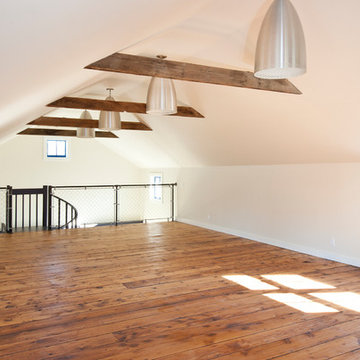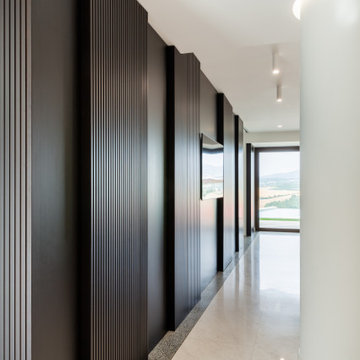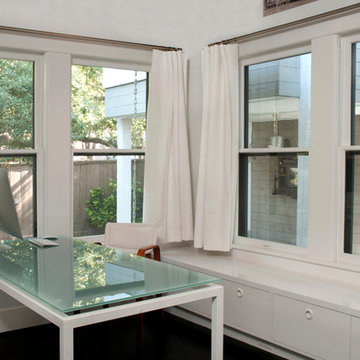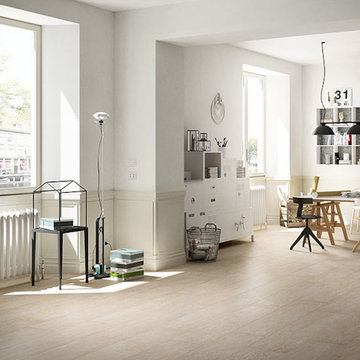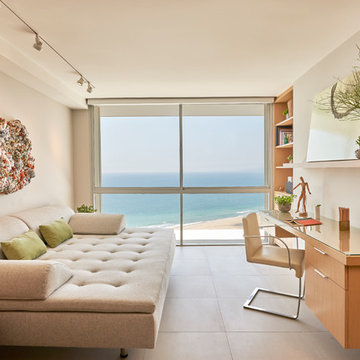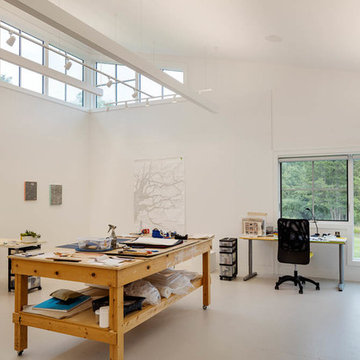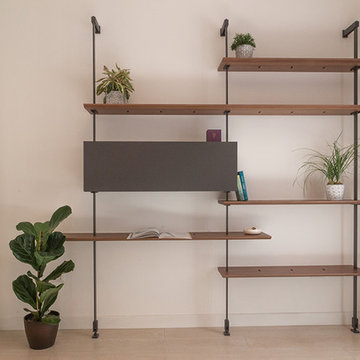ベージュのアトリエ・スタジオ (ベージュの壁、白い壁) の写真
絞り込み:
資材コスト
並び替え:今日の人気順
写真 1〜20 枚目(全 354 枚)
1/5
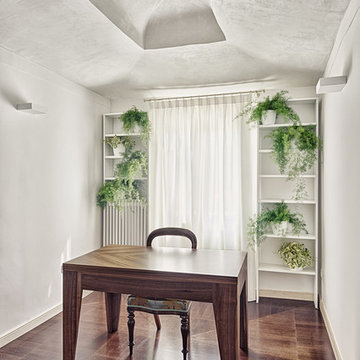
Centro Ricerche, PD - project by: G.&G. Engineering, VE - ph: AndreaSarti/CAST1466
ヴェネツィアにある中くらいなモダンスタイルのおしゃれなアトリエ・スタジオ (白い壁、濃色無垢フローリング、自立型机) の写真
ヴェネツィアにある中くらいなモダンスタイルのおしゃれなアトリエ・スタジオ (白い壁、濃色無垢フローリング、自立型机) の写真
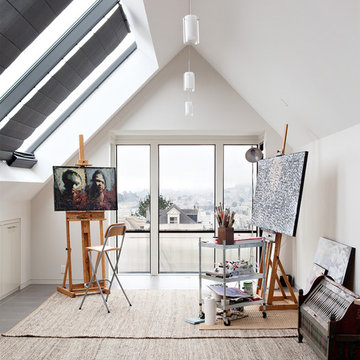
Photo: Mariko Reed Photography
サンフランシスコにあるコンテンポラリースタイルのおしゃれなアトリエ・スタジオ (白い壁、グレーの床) の写真
サンフランシスコにあるコンテンポラリースタイルのおしゃれなアトリエ・スタジオ (白い壁、グレーの床) の写真
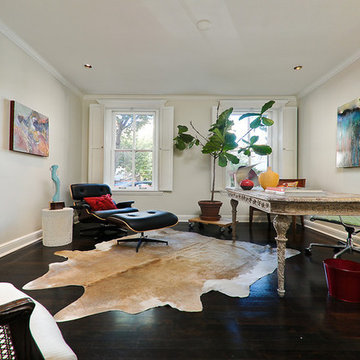
The pairing of antiques, including the French desk and two occasional chairs, with iconic mid-century modern furniture and contemporary art adds interest with a worldly feel.
Project designed by Boston interior design studio Dane Austin Design. They serve Boston, Cambridge, Hingham, Cohasset, Newton, Weston, Lexington, Concord, Dover, Andover, Gloucester, as well as surrounding areas.
For more about Dane Austin Design, click here: https://daneaustindesign.com/
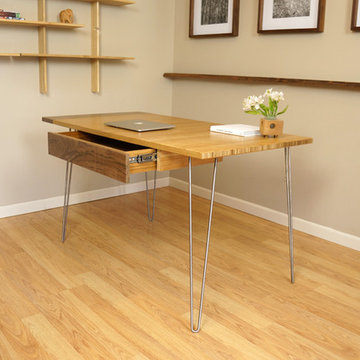
Clean lines with bamboo and wood tones gives this home office a contemporary and comfortable touch.
シアトルにある高級な中くらいなコンテンポラリースタイルのおしゃれなアトリエ・スタジオ (ベージュの壁、淡色無垢フローリング、暖炉なし、自立型机) の写真
シアトルにある高級な中くらいなコンテンポラリースタイルのおしゃれなアトリエ・スタジオ (ベージュの壁、淡色無垢フローリング、暖炉なし、自立型机) の写真
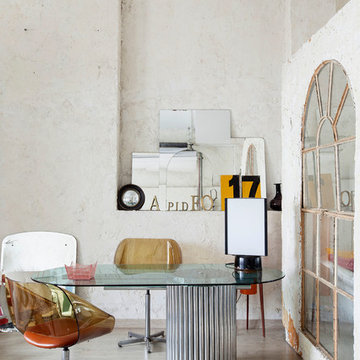
マドリードにあるお手頃価格の中くらいなエクレクティックスタイルのおしゃれなアトリエ・スタジオ (白い壁、淡色無垢フローリング、自立型机、暖炉なし) の写真
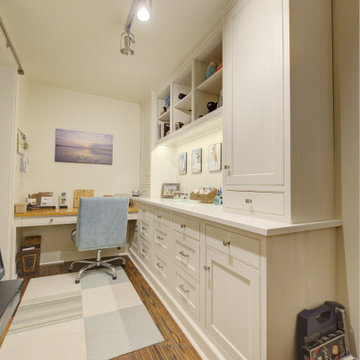
For a homeowner and her growing photography business, a closed-in side porch was gutted, updated and turned into an efficient and attractive work space. Gaining tons of storage and extensive work surfaces, her home office is both beautiful and functional.
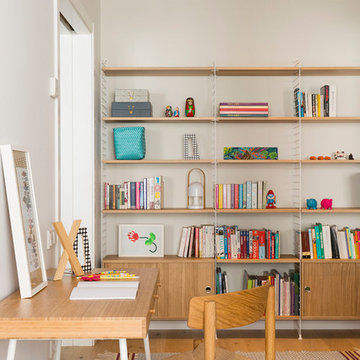
Proyecto realizado por Meritxell Ribé - The Room Studio
Construcción: The Room Work
Fotografías: Mauricio Fuertes
他の地域にある広いコンテンポラリースタイルのおしゃれなアトリエ・スタジオ (無垢フローリング、暖炉なし、茶色い床、白い壁、自立型机) の写真
他の地域にある広いコンテンポラリースタイルのおしゃれなアトリエ・スタジオ (無垢フローリング、暖炉なし、茶色い床、白い壁、自立型机) の写真
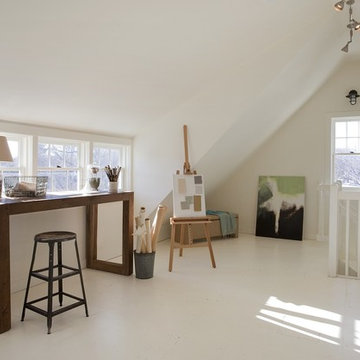
2011 EcoHome Design Award Winner
Key to the successful design were the homeowner priorities of family health, energy performance, and optimizing the walk-to-town construction site. To maintain health and air quality, the home features a fresh air ventilation system with energy recovery, a whole house HEPA filtration system, radiant & radiator heating distribution, and low/no VOC materials. The home’s energy performance focuses on passive heating/cooling techniques, natural daylighting, an improved building envelope, and efficient mechanical systems, collectively achieving overall energy performance of 50% better than code. To address the site opportunities, the home utilizes a footprint that maximizes southern exposure in the rear while still capturing the park view in the front.
ZeroEnergy Design
Green Architecture and Mechanical Design
www.ZeroEnergy.com
Kauffman Tharp Design
Interior Design
www.ktharpdesign.com
Photos by Eric Roth

Photo Credit: Warren Patterson
ボストンにある中くらいなコンテンポラリースタイルのおしゃれなアトリエ・スタジオ (白い壁、薪ストーブ、金属の暖炉まわり、自立型机、グレーの床、コンクリートの床) の写真
ボストンにある中くらいなコンテンポラリースタイルのおしゃれなアトリエ・スタジオ (白い壁、薪ストーブ、金属の暖炉まわり、自立型机、グレーの床、コンクリートの床) の写真
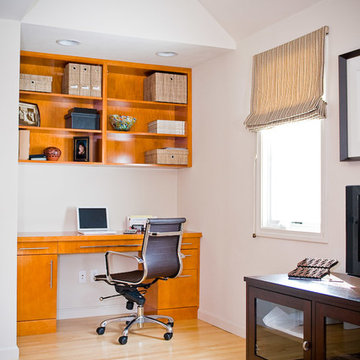
Violet Marsh Photography
ボストンにあるお手頃価格の中くらいなコンテンポラリースタイルのおしゃれなアトリエ・スタジオ (ベージュの壁、淡色無垢フローリング、暖炉なし、造り付け机) の写真
ボストンにあるお手頃価格の中くらいなコンテンポラリースタイルのおしゃれなアトリエ・スタジオ (ベージュの壁、淡色無垢フローリング、暖炉なし、造り付け机) の写真
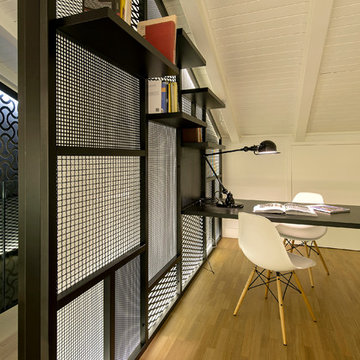
The backlit wall in iron that in addition to illuminate the stairs has the dual function of library study and having on one side a work table.
photo Filippo Alfero
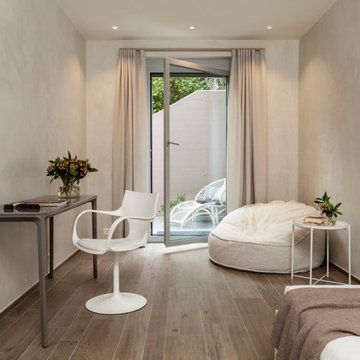
Nella cameretta studio il letto è ancora di Bolzan, la console con gambe in alluminio pressofuso cromato SLIM di Sovet con piano in vetro temperato color creta (design di Matthias Demacker), la poltroncina girevole Flûte sempre di Sovet (design Studio Sovet). Il pouff a terra è il modello East Cay di Ville Venete, azienda che valorizza la tradizione e l’esperienza della tappezzeria veneziana, interpretando un nuovo modo di vivere il living quotidiano; un modello che può anche stare all'aperto perchè nasce per l'Outdoor. Per i tendaggi sempre Corsini Rifiniture d'Interni.
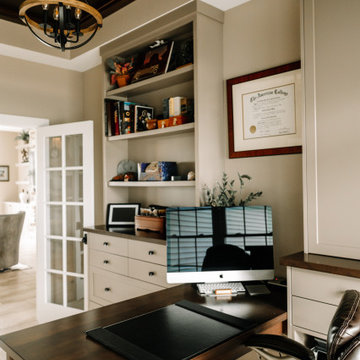
Our clients sought a welcoming remodel for their new home, balancing family and friends, even their cat companions. Durable materials and a neutral design palette ensure comfort, creating a perfect space for everyday living and entertaining.
This home office exudes modern refinement. A sleek table paired with a comfortable office chair beckons productivity. Functional storage solutions keep the space organized while striking artwork adds a touch of elegance.
---
Project by Wiles Design Group. Their Cedar Rapids-based design studio serves the entire Midwest, including Iowa City, Dubuque, Davenport, and Waterloo, as well as North Missouri and St. Louis.
For more about Wiles Design Group, see here: https://wilesdesigngroup.com/
To learn more about this project, see here: https://wilesdesigngroup.com/anamosa-iowa-family-home-remodel
ベージュのアトリエ・スタジオ (ベージュの壁、白い壁) の写真
1
