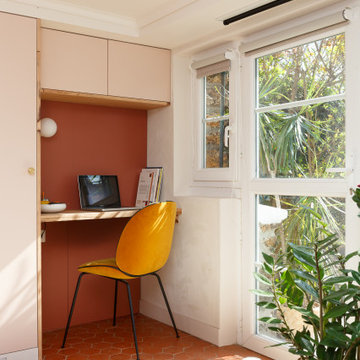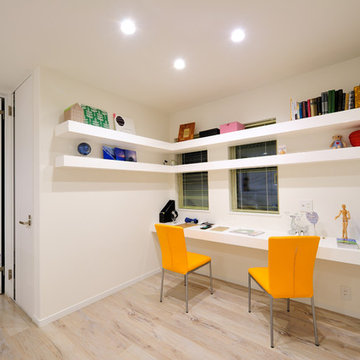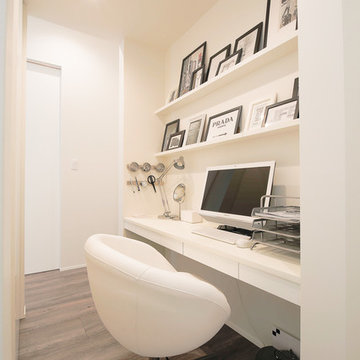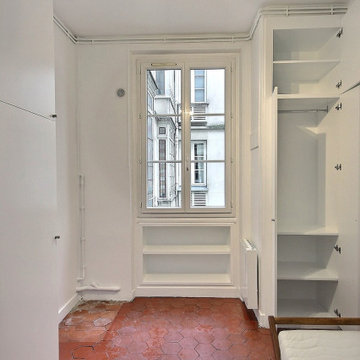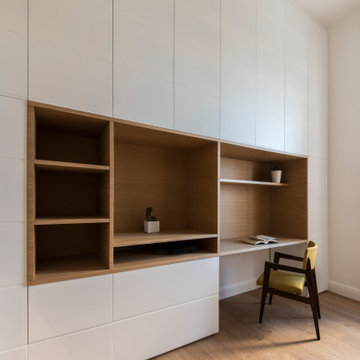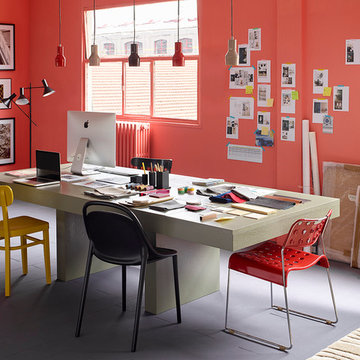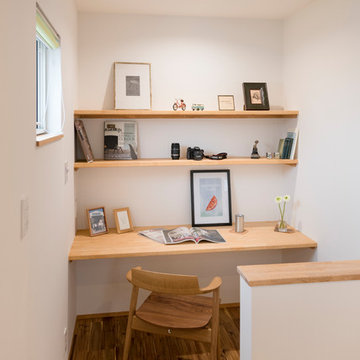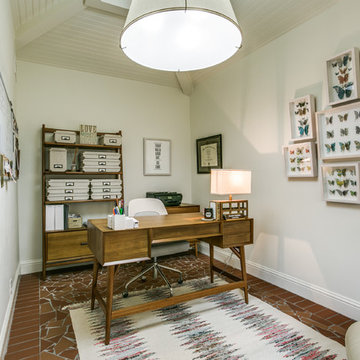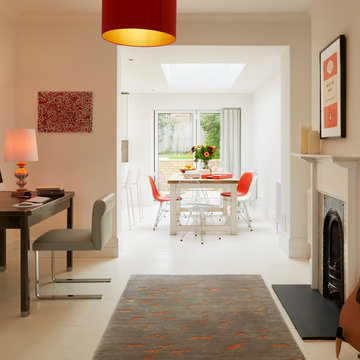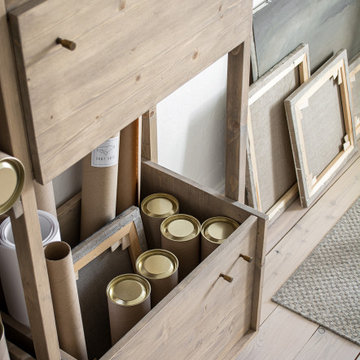ベージュのホームオフィス・書斎 (塗装フローリング、テラコッタタイルの床) の写真
絞り込み:
資材コスト
並び替え:今日の人気順
写真 1〜20 枚目(全 66 枚)
1/4

The home office was placed in the corner with ample desk/counter space. The base cabinets provide space for a pull out drawer to house a printer and hanging files. Upper cabinets offer mail slots and folder storage/sorting. Glass door uppers open up space. Marbleized laminate counter top. Two floor to ceiling storage cabinets with pull out trays & shelves provide ample storage options. Thomas Mayfield/Designer for Closet Organizing Systems
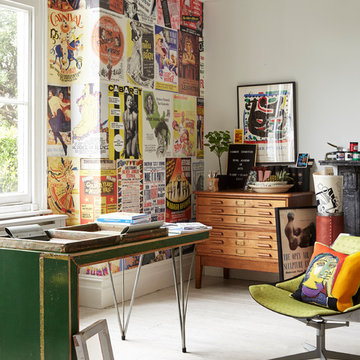
Interior styling Ali Attenborough
Photography Katya De Grunwald
ロンドンにあるエクレクティックスタイルのおしゃれなアトリエ・スタジオ (マルチカラーの壁、白い床、塗装フローリング、自立型机) の写真
ロンドンにあるエクレクティックスタイルのおしゃれなアトリエ・スタジオ (マルチカラーの壁、白い床、塗装フローリング、自立型机) の写真

Olson Photographic, LLC
ブリッジポートにある巨大なモダンスタイルのおしゃれなアトリエ・スタジオ (白い壁、塗装フローリング、白い床) の写真
ブリッジポートにある巨大なモダンスタイルのおしゃれなアトリエ・スタジオ (白い壁、塗装フローリング、白い床) の写真

MISSION: Les habitants du lieu ont souhaité restructurer les étages de leur maison pour les adapter à leur nouveau mode de vie, avec des enfants plus grands et de plus en plus créatifs.
Une partie du projet a consisté à décloisonner une partie du premier étage pour créer une grande pièce centrale, une « creative room » baignée de lumière où chacun peut dessiner, travailler, créer, se détendre.
Le centre de la pièce est occupé par un grand plateau posé sur des caissons de rangement ouvert, le tout pouvant être décomposé et recomposé selon les besoins. Idéal pour dessiner, peindre ou faire des maquettes ! Le mur de gauche accueille un grand placard ainsi qu'un bureau en alcôve.
Le tout est réalisé sur mesure en contreplaqué d'épicéa (verni incolore mat pour conserver l'aspect du bois brut). Plancher peint en blanc, murs blancs et bois clair créent une ambiance naturelle et gaie, propice à la création !
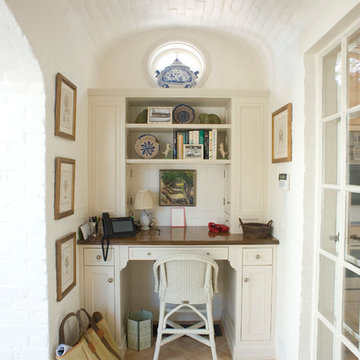
Porter Fuqua
ダラスにある高級な小さなビーチスタイルのおしゃれな書斎 (白い壁、テラコッタタイルの床、暖炉なし、造り付け机、ベージュの床) の写真
ダラスにある高級な小さなビーチスタイルのおしゃれな書斎 (白い壁、テラコッタタイルの床、暖炉なし、造り付け机、ベージュの床) の写真
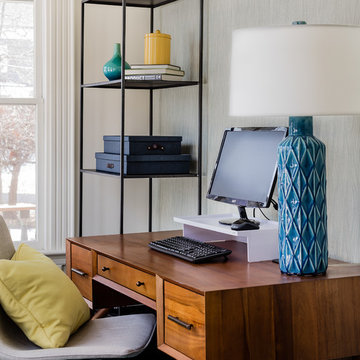
For this family with young children, Barbara created a fun-colored, kid-friendly, design that melded the owner's modern and eclectic tastes with the Victorian architecture of the home.
This design project was also featured in the Boston Globe Magazine "Your Home" issue on July 29 2018. Click here for a link to the article:
https://www.bostonglobe.com/magazine/2018/07/26/updating-melrose-victorian-with-bright-and-cheerful-color/OKSqysj9e1obFry41dHIDK/story.html
Photography: Michael J Lee
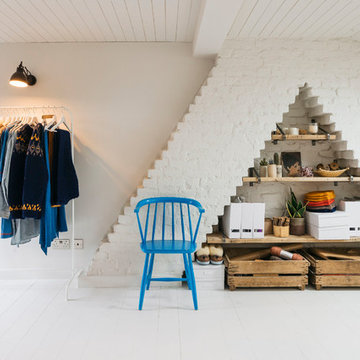
Study space in loft with rooflights and painted brick chimney breast.
Photograph © Tim Crocker
ロンドンにある北欧スタイルのおしゃれな書斎 (白い壁、塗装フローリング、自立型机、白い床) の写真
ロンドンにある北欧スタイルのおしゃれな書斎 (白い壁、塗装フローリング、自立型机、白い床) の写真
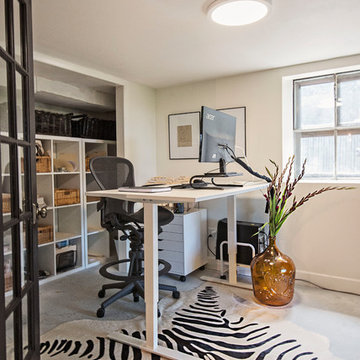
Studio/Home Office
ナッシュビルにある小さなエクレクティックスタイルのおしゃれなアトリエ・スタジオ (白い壁、自立型机、白い床、塗装フローリング) の写真
ナッシュビルにある小さなエクレクティックスタイルのおしゃれなアトリエ・スタジオ (白い壁、自立型机、白い床、塗装フローリング) の写真
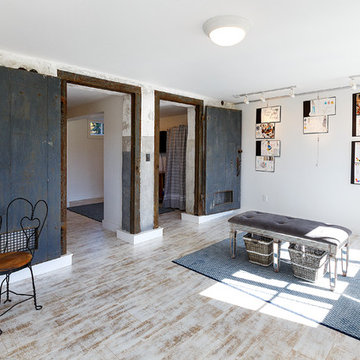
Creamery turned into Art Studio
ボストンにある広いカントリー風のおしゃれなアトリエ・スタジオ (白い壁、塗装フローリング、暖炉なし、自立型机、白い床) の写真
ボストンにある広いカントリー風のおしゃれなアトリエ・スタジオ (白い壁、塗装フローリング、暖炉なし、自立型机、白い床) の写真
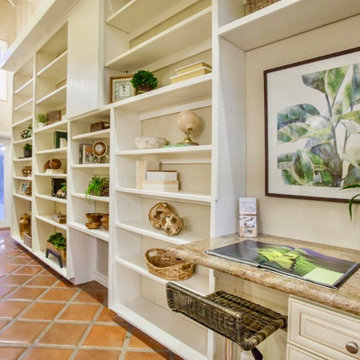
One of our favorite spaces in this gorgeous Encinitas CA home. A spacious area with room to study, books, art supplies and a desk that's perfect for home school or studying.
ベージュのホームオフィス・書斎 (塗装フローリング、テラコッタタイルの床) の写真
1
