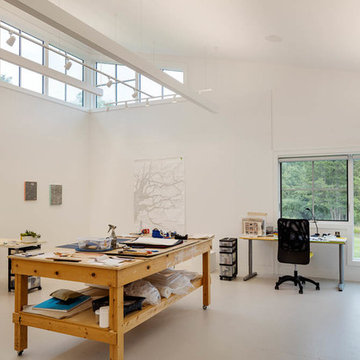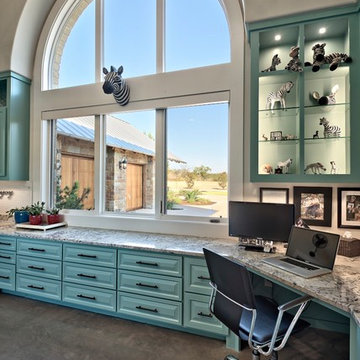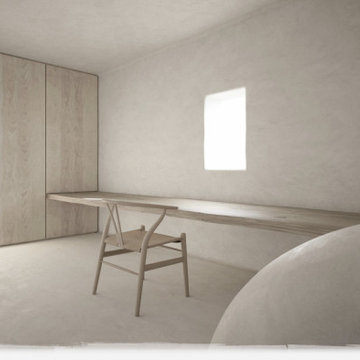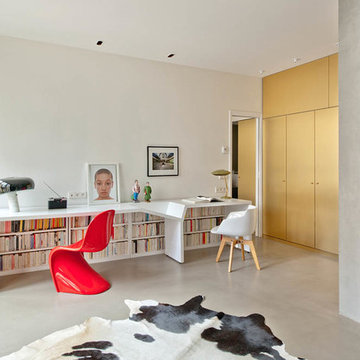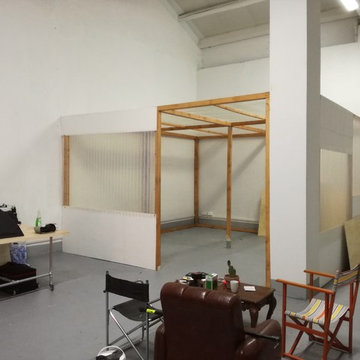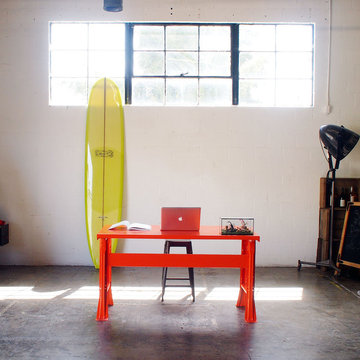広いベージュのホームオフィス・書斎 (竹フローリング、コンクリートの床) の写真
絞り込み:
資材コスト
並び替え:今日の人気順
写真 1〜20 枚目(全 33 枚)
1/5

Settled within a graffiti-covered laneway in the trendy heart of Mt Lawley you will find this four-bedroom, two-bathroom home.
The owners; a young professional couple wanted to build a raw, dark industrial oasis that made use of every inch of the small lot. Amenities aplenty, they wanted their home to complement the urban inner-city lifestyle of the area.
One of the biggest challenges for Limitless on this project was the small lot size & limited access. Loading materials on-site via a narrow laneway required careful coordination and a well thought out strategy.
Paramount in bringing to life the client’s vision was the mixture of materials throughout the home. For the second story elevation, black Weathertex Cladding juxtaposed against the white Sto render creates a bold contrast.
Upon entry, the room opens up into the main living and entertaining areas of the home. The kitchen crowns the family & dining spaces. The mix of dark black Woodmatt and bespoke custom cabinetry draws your attention. Granite benchtops and splashbacks soften these bold tones. Storage is abundant.
Polished concrete flooring throughout the ground floor blends these zones together in line with the modern industrial aesthetic.
A wine cellar under the staircase is visible from the main entertaining areas. Reclaimed red brickwork can be seen through the frameless glass pivot door for all to appreciate — attention to the smallest of details in the custom mesh wine rack and stained circular oak door handle.
Nestled along the north side and taking full advantage of the northern sun, the living & dining open out onto a layered alfresco area and pool. Bordering the outdoor space is a commissioned mural by Australian illustrator Matthew Yong, injecting a refined playfulness. It’s the perfect ode to the street art culture the laneways of Mt Lawley are so famous for.
Engineered timber flooring flows up the staircase and throughout the rooms of the first floor, softening the private living areas. Four bedrooms encircle a shared sitting space creating a contained and private zone for only the family to unwind.
The Master bedroom looks out over the graffiti-covered laneways bringing the vibrancy of the outside in. Black stained Cedarwest Squareline cladding used to create a feature bedhead complements the black timber features throughout the rest of the home.
Natural light pours into every bedroom upstairs, designed to reflect a calamity as one appreciates the hustle of inner city living outside its walls.
Smart wiring links each living space back to a network hub, ensuring the home is future proof and technology ready. An intercom system with gate automation at both the street and the lane provide security and the ability to offer guests access from the comfort of their living area.
Every aspect of this sophisticated home was carefully considered and executed. Its final form; a modern, inner-city industrial sanctuary with its roots firmly grounded amongst the vibrant urban culture of its surrounds.

Free Standing, 600 square ft workshop/casita in Cave Creek, AZ. The homeowner wanted a place that he could be free to work on his projects. The Ambassador 8200 Thermal Aluminum Window and Door package, which includes Double French Doors and picture windows framing the room, there’s guaranteed to be plenty of natural light. The interior hosts rows of Sea Gull One LED Pendant lights and vaulted ceiling with exposed trusses make the room appear larger than it really is. A 3-color metallic epoxy floor really makes the room stand out. Along with subtle details like LED under cabinet lighting, custom exterior paint, pavers and Custom Shaker cabinets in Natural Birch this space is definitely one of a kind.
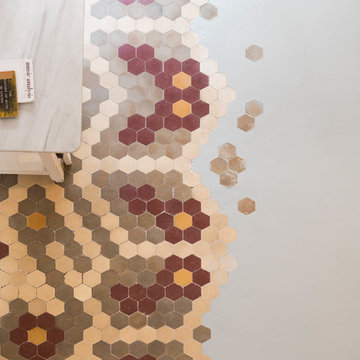
Adrián Mora
バレンシアにある広いトランジショナルスタイルのおしゃれなアトリエ・スタジオ (白い壁、コンクリートの床、自立型机、マルチカラーの床) の写真
バレンシアにある広いトランジショナルスタイルのおしゃれなアトリエ・スタジオ (白い壁、コンクリートの床、自立型机、マルチカラーの床) の写真
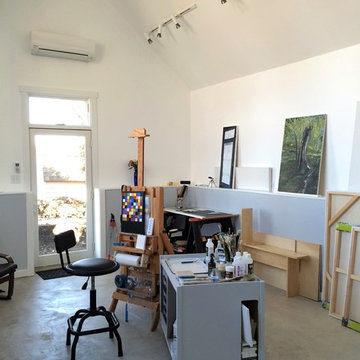
We team installed radiant floor heating to help warm up the space on cold days.
シカゴにある高級な広いモダンスタイルのおしゃれなアトリエ・スタジオ (コンクリートの床、自立型机、グレーの床、白い壁) の写真
シカゴにある高級な広いモダンスタイルのおしゃれなアトリエ・スタジオ (コンクリートの床、自立型机、グレーの床、白い壁) の写真
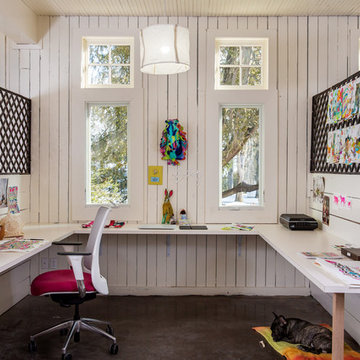
Modern farmhouse renovation, with at-home artist studio. Photos by Elizabeth Pedinotti Haynes
ボストンにある高級な広いモダンスタイルのおしゃれなクラフトルーム (白い壁、コンクリートの床、造り付け机、グレーの床) の写真
ボストンにある高級な広いモダンスタイルのおしゃれなクラフトルーム (白い壁、コンクリートの床、造り付け机、グレーの床) の写真
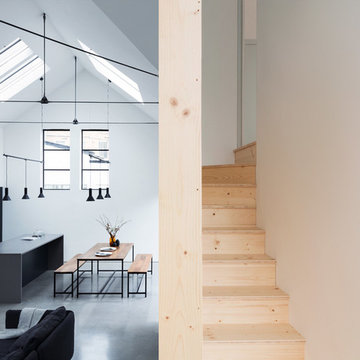
A minimalist look to our stairs and dividing wall/balustrade in technical spruce wood board. lovely interior space!
ロンドンにある高級な広いインダストリアルスタイルのおしゃれな書斎 (白い壁、コンクリートの床、造り付け机、グレーの床) の写真
ロンドンにある高級な広いインダストリアルスタイルのおしゃれな書斎 (白い壁、コンクリートの床、造り付け机、グレーの床) の写真
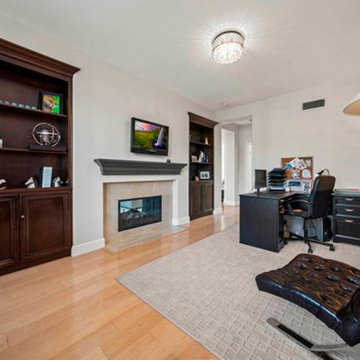
Custom hardwood cabinetry for an at home office.
オレンジカウンティにあるお手頃価格の広いトラディショナルスタイルのおしゃれな書斎 (グレーの壁、竹フローリング、標準型暖炉、漆喰の暖炉まわり、自立型机、オレンジの床) の写真
オレンジカウンティにあるお手頃価格の広いトラディショナルスタイルのおしゃれな書斎 (グレーの壁、竹フローリング、標準型暖炉、漆喰の暖炉まわり、自立型机、オレンジの床) の写真
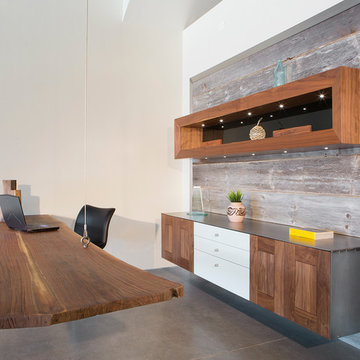
Chris Loomis
フェニックスにある広いコンテンポラリースタイルのおしゃれなホームオフィス・書斎 (白い壁、コンクリートの床、暖炉なし、自立型机、茶色い床) の写真
フェニックスにある広いコンテンポラリースタイルのおしゃれなホームオフィス・書斎 (白い壁、コンクリートの床、暖炉なし、自立型机、茶色い床) の写真
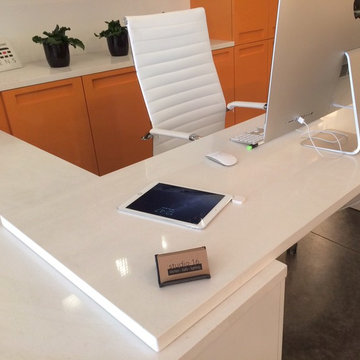
Studio 16
バンクーバーにある高級な広いモダンスタイルのおしゃれな書斎 (白い壁、コンクリートの床、造り付け机) の写真
バンクーバーにある高級な広いモダンスタイルのおしゃれな書斎 (白い壁、コンクリートの床、造り付け机) の写真
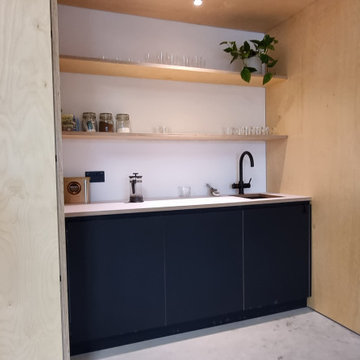
Commercial project made for CITU house development containing 45m of plywood and Fenix NTM service wall including kitchenettes, seating areas, bathrooms and storage spaces.
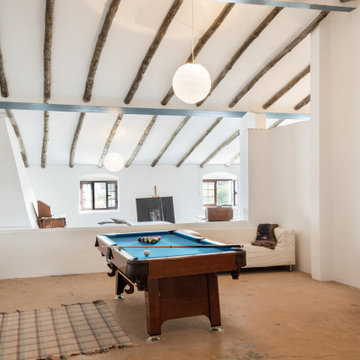
Casa Nevado, en una pequeña localidad de Extremadura:
La restauración del tejado y la incorporación de cocina y baño a las estancias de la casa, fueron aprovechadas para un cambio radical en el uso y los espacios de la vivienda.
El bajo techo se ha restaurado con el fin de activar toda su superficie, que estaba en estado ruinoso, y usado como almacén de material de ganadería, para la introducción de un baño en planta alta, habitaciones, zona de recreo y despacho. Generando un espacio abierto tipo Loft abierto.
La cubierta de estilo de teja árabe se ha restaurado, aprovechando todo el material antiguo, donde en el bajo techo se ha dispuesto de una combinación de materiales, metálicos y madera.
En planta baja, se ha dispuesto una cocina y un baño, sin modificar la estructura de la casa original solo mediante la apertura y cierre de sus accesos. Cocina con ambas entradas a comedor y salón, haciendo de ella un lugar de tránsito y funcionalmente acorde a ambas estancias.
Fachada restaurada donde se ha podido devolver las figuras geométricas que antaño se habían dispuesto en la pared de adobe.
El patio revitalizado, se le han realizado pequeñas intervenciones tácticas para descargarlo, así como remates en pintura para que aparente de mayores dimensiones. También en el se ha restaurado el baño exterior, el cual era el original de la casa.
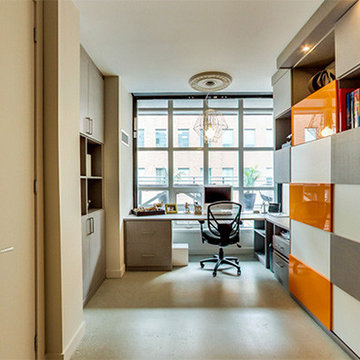
This project was completed in 2014 with Sterling Solomon Designs. The home features an open-concept loft interior, with expansive glass.
トロントにある高級な広いモダンスタイルのおしゃれな書斎 (グレーの壁、コンクリートの床、造り付け机、グレーの床) の写真
トロントにある高級な広いモダンスタイルのおしゃれな書斎 (グレーの壁、コンクリートの床、造り付け机、グレーの床) の写真
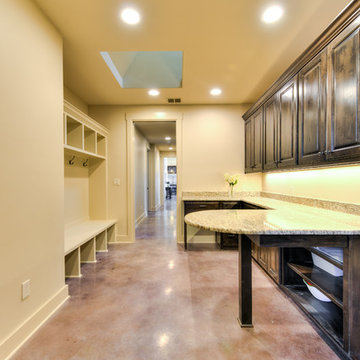
Photography by: Siggi Ragnar
オースティンにある広いおしゃれなホームオフィス・書斎 (ベージュの壁、コンクリートの床、造り付け机) の写真
オースティンにある広いおしゃれなホームオフィス・書斎 (ベージュの壁、コンクリートの床、造り付け机) の写真
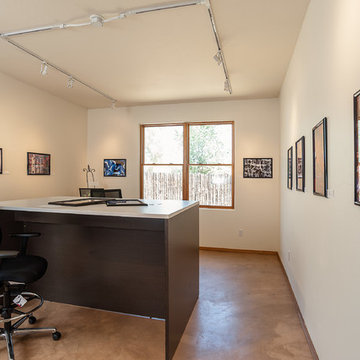
Owners Suite, house for sale, staging by MAP Consultants, llc, dba Advantage Home Staging, llc. Photos by Premiere Home Photography. Original artwork by Don Gradner , Furniture by CORT Furniture Rental.
広いベージュのホームオフィス・書斎 (竹フローリング、コンクリートの床) の写真
1
