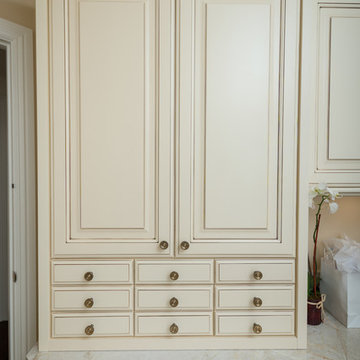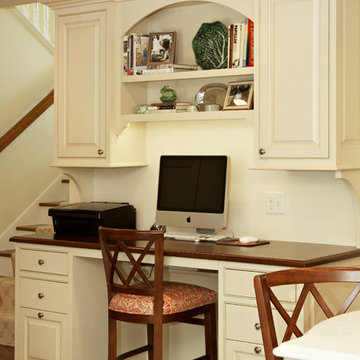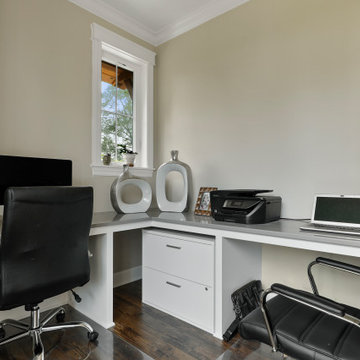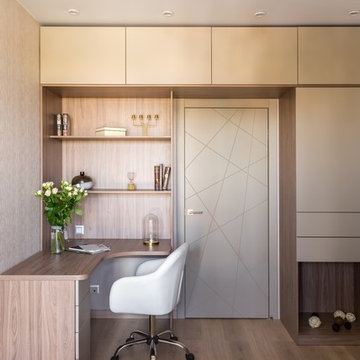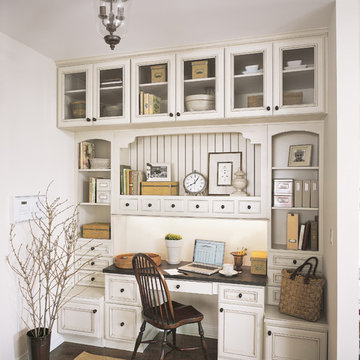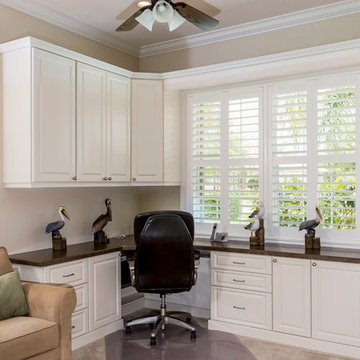ベージュのホームオフィス・書斎 (造り付け机、ベージュの壁) の写真
絞り込み:
資材コスト
並び替え:今日の人気順
写真 61〜80 枚目(全 390 枚)
1/4

A creative space with a custom sofa in wool felt, side tables made of natural maple and steel and a desk chair designed by Mauro Lipparini. Sculpture by Renae Barnard.
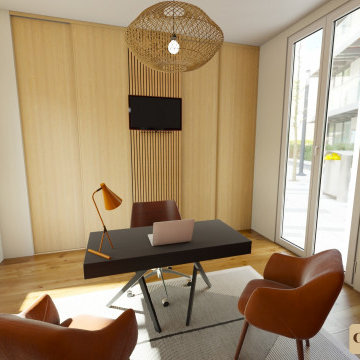
Aménagement , décoration et agencement d'un espace de co-working dans une agence immobilière.
Ici, c'est une photo rendu réaliste de ce que sera le bureau de signature à la fin des travaux. Cette photo est la suite du projet 3D afin que les clients puissent se projeter.
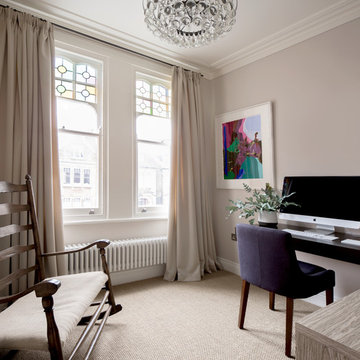
Juliet Murphy Photography
ロンドンにあるお手頃価格の小さなトランジショナルスタイルのおしゃれな書斎 (ベージュの壁、造り付け机、ベージュの床) の写真
ロンドンにあるお手頃価格の小さなトランジショナルスタイルのおしゃれな書斎 (ベージュの壁、造り付け机、ベージュの床) の写真
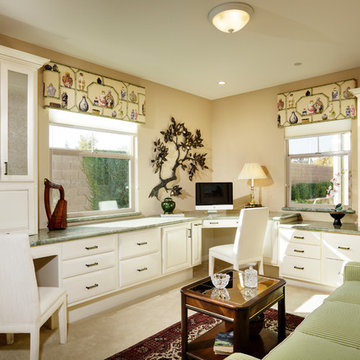
Multi use room, sewing center, home office, guest bedroom
サクラメントにあるお手頃価格の中くらいなトラディショナルスタイルのおしゃれなホームオフィス・書斎 (ベージュの壁、カーペット敷き、造り付け机) の写真
サクラメントにあるお手頃価格の中くらいなトラディショナルスタイルのおしゃれなホームオフィス・書斎 (ベージュの壁、カーペット敷き、造り付け机) の写真
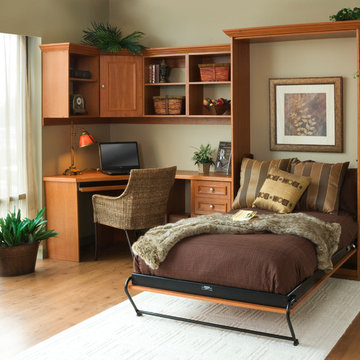
Turn a spare bedroom into a functional home office and still have a place for guests to sleep
インディアナポリスにある高級な中くらいなトラディショナルスタイルのおしゃれな書斎 (無垢フローリング、暖炉なし、造り付け机、茶色い床、ベージュの壁) の写真
インディアナポリスにある高級な中くらいなトラディショナルスタイルのおしゃれな書斎 (無垢フローリング、暖炉なし、造り付け机、茶色い床、ベージュの壁) の写真
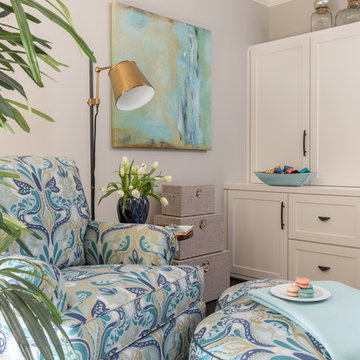
Client downsizing into an 80's hi-rise condo hired designer to convert the small sitting room between the master bedroom & bathroom to her Home Office. Although the client, a female executive, was retiring, her many obligations & interests required an efficient space for her active future.
Interior Design by Dona Rosene Interiors
Photos by Michael Hunter
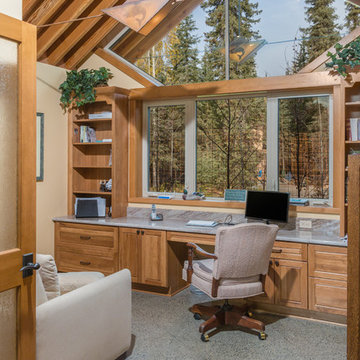
DMD Photography
他の地域にある中くらいなトラディショナルスタイルのおしゃれな書斎 (コンクリートの床、暖炉なし、造り付け机、ベージュの壁) の写真
他の地域にある中くらいなトラディショナルスタイルのおしゃれな書斎 (コンクリートの床、暖炉なし、造り付け机、ベージュの壁) の写真
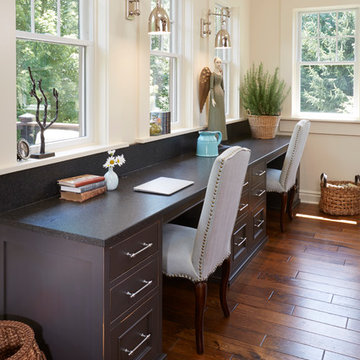
To see this home office addition with a large desk, check out our website's galley!
他の地域にある高級な中くらいなエクレクティックスタイルのおしゃれなホームオフィス・書斎 (ベージュの壁、無垢フローリング、造り付け机) の写真
他の地域にある高級な中くらいなエクレクティックスタイルのおしゃれなホームオフィス・書斎 (ベージュの壁、無垢フローリング、造り付け机) の写真
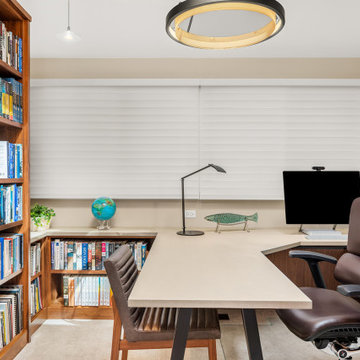
When working from home, he wants to be surrounded by personal comforts and corporate functionality. For this avid book reader and collector, he wishes his office to be amongst his books. As an executive, he sought the same desk configuration that is in his corporate office, albeit a smaller version. The library office needed to be built exactly to his specifications and fit well within the home.
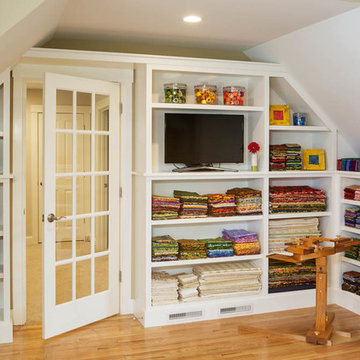
Greg Premru Photography, Inc
ボストンにある広いトランジショナルスタイルのおしゃれなクラフトルーム (ベージュの壁、淡色無垢フローリング、造り付け机) の写真
ボストンにある広いトランジショナルスタイルのおしゃれなクラフトルーム (ベージュの壁、淡色無垢フローリング、造り付け机) の写真
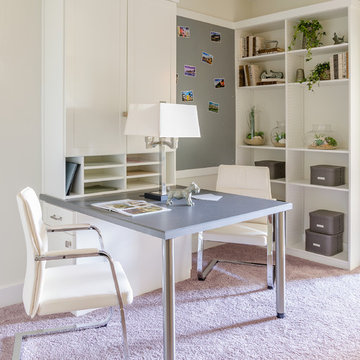
John Magor Photography
リッチモンドにある中くらいなコンテンポラリースタイルのおしゃれな書斎 (ベージュの壁、カーペット敷き、造り付け机、ベージュの床) の写真
リッチモンドにある中くらいなコンテンポラリースタイルのおしゃれな書斎 (ベージュの壁、カーペット敷き、造り付け机、ベージュの床) の写真
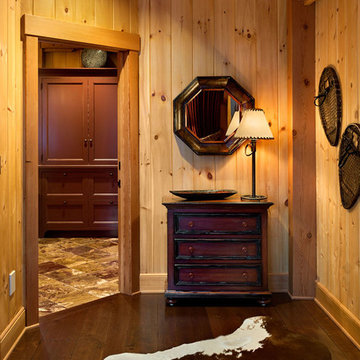
This three-story vacation home for a family of ski enthusiasts features 5 bedrooms and a six-bed bunk room, 5 1/2 bathrooms, kitchen, dining room, great room, 2 wet bars, great room, exercise room, basement game room, office, mud room, ski work room, decks, stone patio with sunken hot tub, garage, and elevator.
The home sits into an extremely steep, half-acre lot that shares a property line with a ski resort and allows for ski-in, ski-out access to the mountain’s 61 trails. This unique location and challenging terrain informed the home’s siting, footprint, program, design, interior design, finishes, and custom made furniture.
Credit: Samyn-D'Elia Architects
Project designed by Franconia interior designer Randy Trainor. She also serves the New Hampshire Ski Country, Lake Regions and Coast, including Lincoln, North Conway, and Bartlett.
For more about Randy Trainor, click here: https://crtinteriors.com/
To learn more about this project, click here: https://crtinteriors.com/ski-country-chic/
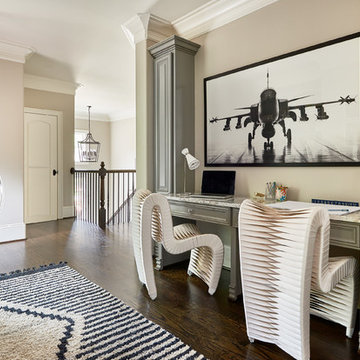
シャーロットにあるトランジショナルスタイルのおしゃれなホームオフィス・書斎 (ベージュの壁、濃色無垢フローリング、造り付け机、茶色い床) の写真
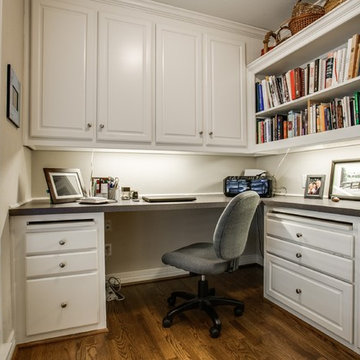
ダラスにあるお手頃価格の小さなトラディショナルスタイルのおしゃれな書斎 (ベージュの壁、無垢フローリング、暖炉なし、造り付け机、茶色い床) の写真
ベージュのホームオフィス・書斎 (造り付け机、ベージュの壁) の写真
4
