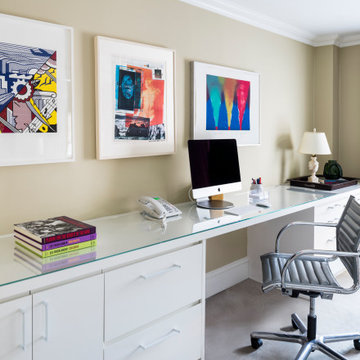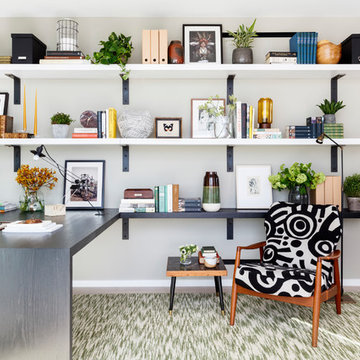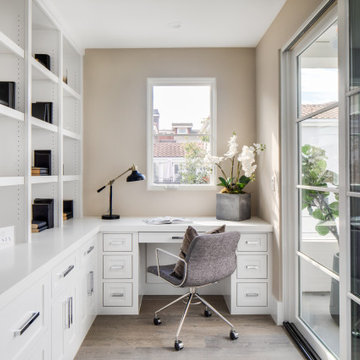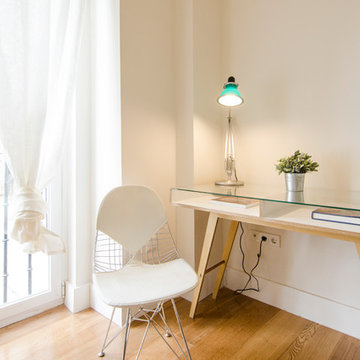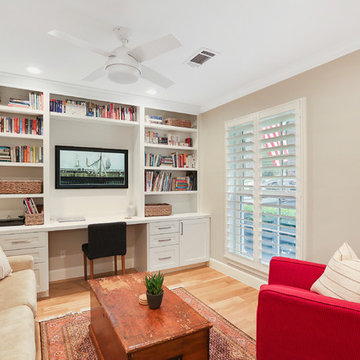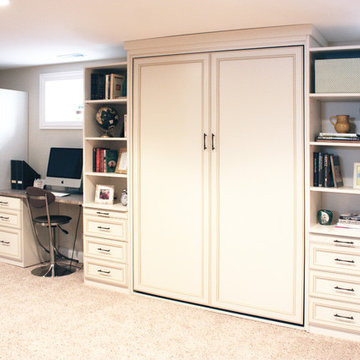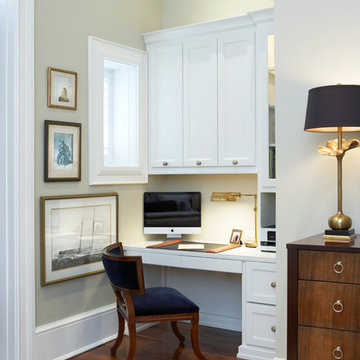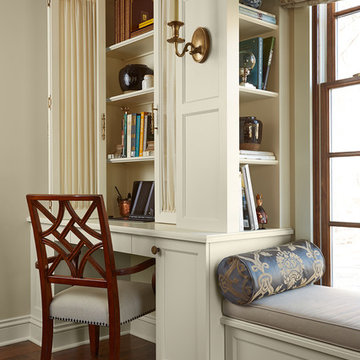ベージュの、白いホームオフィス・書斎 (造り付け机、ベージュの壁) の写真
絞り込み:
資材コスト
並び替え:今日の人気順
写真 1〜20 枚目(全 771 枚)
1/5

Siri Blanchette at Blind Dog Photo
ポートランド(メイン)にある高級な中くらいなコンテンポラリースタイルのおしゃれなホームオフィス・書斎 (カーペット敷き、造り付け机、ベージュの床、ベージュの壁) の写真
ポートランド(メイン)にある高級な中くらいなコンテンポラリースタイルのおしゃれなホームオフィス・書斎 (カーペット敷き、造り付け机、ベージュの床、ベージュの壁) の写真
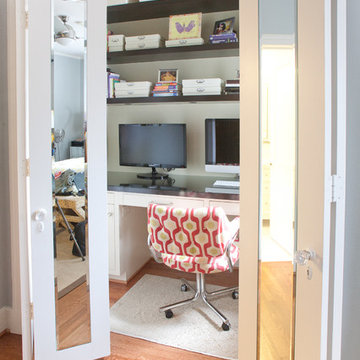
ダラスにある中くらいなコンテンポラリースタイルのおしゃれなホームオフィス・書斎 (無垢フローリング、造り付け机、ベージュの壁、暖炉なし、茶色い床) の写真
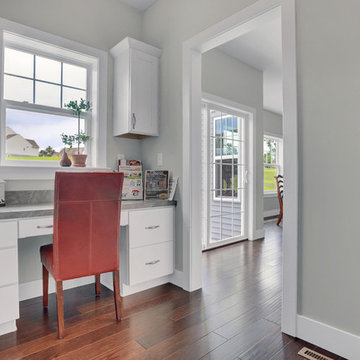
This spacious 2-story home with welcoming front porch includes a 3-car Garage with a mudroom entry complete with built-in lockers. Upon entering the home, the Foyer is flanked by the Living Room to the right and, to the left, a formal Dining Room with tray ceiling and craftsman style wainscoting and chair rail. The dramatic 2-story Foyer opens to Great Room with cozy gas fireplace featuring floor to ceiling stone surround. The Great Room opens to the Breakfast Area and Kitchen featuring stainless steel appliances, attractive cabinetry, and granite countertops with tile backsplash. Sliding glass doors off of the Kitchen and Breakfast Area provide access to the backyard patio. Also on the 1st floor is a convenient Study with coffered ceiling.
The 2nd floor boasts all 4 bedrooms, 3 full bathrooms, a laundry room, and a large Rec Room.
The Owner's Suite with elegant tray ceiling and expansive closet includes a private bathroom with tile shower and whirlpool tub.

A new skylight was strategically placed above this desk nook.
ロサンゼルスにあるラグジュアリーな中くらいな地中海スタイルのおしゃれな書斎 (ベージュの壁、無垢フローリング、造り付け机、茶色い床) の写真
ロサンゼルスにあるラグジュアリーな中くらいな地中海スタイルのおしゃれな書斎 (ベージュの壁、無垢フローリング、造り付け机、茶色い床) の写真
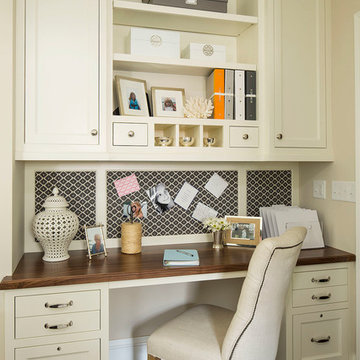
Martha O'Hara Interiors, Interior Design | Troy Thies, Photography
ミネアポリスにあるトラディショナルスタイルのおしゃれな書斎 (ベージュの壁、濃色無垢フローリング、造り付け机) の写真
ミネアポリスにあるトラディショナルスタイルのおしゃれな書斎 (ベージュの壁、濃色無垢フローリング、造り付け机) の写真

Harbor View is a modern-day interpretation of the shingled vacation houses of its seaside community. The gambrel roof, horizontal, ground-hugging emphasis, and feeling of simplicity, are all part of the character of the place.
While fitting in with local traditions, Harbor View is meant for modern living. The kitchen is a central gathering spot, open to the main combined living/dining room and to the waterside porch. One easily moves between indoors and outdoors.
The house is designed for an active family, a couple with three grown children and a growing number of grandchildren. It is zoned so that the whole family can be there together but retain privacy. Living, dining, kitchen, library, and porch occupy the center of the main floor. One-story wings on each side house two bedrooms and bathrooms apiece, and two more bedrooms and bathrooms and a study occupy the second floor of the central block. The house is mostly one room deep, allowing cross breezes and light from both sides.
The porch, a third of which is screened, is a main dining and living space, with a stone fireplace offering a cozy place to gather on summer evenings.
A barn with a loft provides storage for a car or boat off-season and serves as a big space for projects or parties in summer.

他の地域にあるお手頃価格の中くらいなコンテンポラリースタイルのおしゃれな書斎 (ベージュの壁、クッションフロア、暖炉なし、造り付け机、ベージュの床、クロスの天井、壁紙) の写真
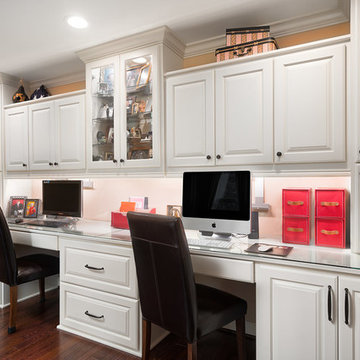
Marshall Evan Photography
コロンバスにある高級な中くらいなトラディショナルスタイルのおしゃれな書斎 (ベージュの壁、無垢フローリング、造り付け机、茶色い床) の写真
コロンバスにある高級な中くらいなトラディショナルスタイルのおしゃれな書斎 (ベージュの壁、無垢フローリング、造り付け机、茶色い床) の写真
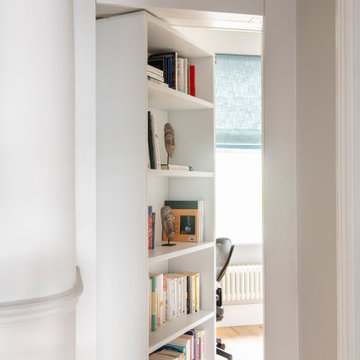
The biggest challenge in this project was designing and making the bespoke library that is also a jib door into the hidden office. The door was hand painted to match the existing architrave throughout the house. We also made the bespoke joinery inside the office. Simple flat panelled spray lacquered doors with an oak finger bar, stained to match the floor.
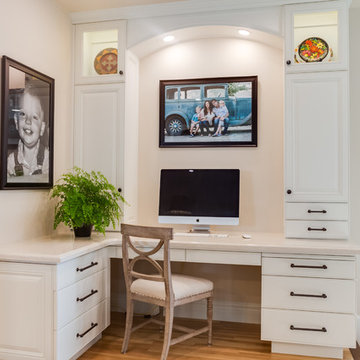
Mark Verschelden
サクラメントにある中くらいなトラディショナルスタイルのおしゃれなホームオフィス・書斎 (ベージュの壁、淡色無垢フローリング、造り付け机、ベージュの床) の写真
サクラメントにある中くらいなトラディショナルスタイルのおしゃれなホームオフィス・書斎 (ベージュの壁、淡色無垢フローリング、造り付け机、ベージュの床) の写真
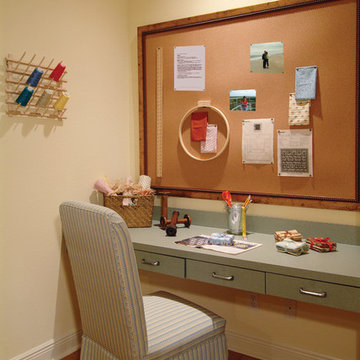
Work Station. Sater Design Collection's luxury, farmhouse home plan "Hammock Grove" (Plan #6780). saterdesign.com
マイアミにある高級な中くらいなカントリー風のおしゃれなクラフトルーム (無垢フローリング、暖炉なし、造り付け机、ベージュの壁) の写真
マイアミにある高級な中くらいなカントリー風のおしゃれなクラフトルーム (無垢フローリング、暖炉なし、造り付け机、ベージュの壁) の写真
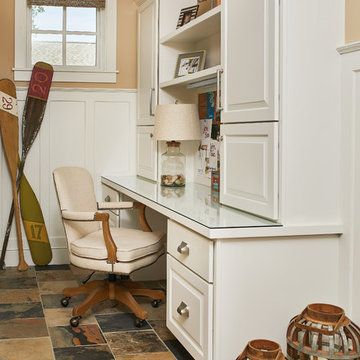
A cottage-themed message center
Photo by Ashley Avila Photography
グランドラピッズにあるトラディショナルスタイルのおしゃれなホームオフィス・書斎 (ベージュの壁、セラミックタイルの床、造り付け机、マルチカラーの床、パネル壁) の写真
グランドラピッズにあるトラディショナルスタイルのおしゃれなホームオフィス・書斎 (ベージュの壁、セラミックタイルの床、造り付け机、マルチカラーの床、パネル壁) の写真
ベージュの、白いホームオフィス・書斎 (造り付け机、ベージュの壁) の写真
1
