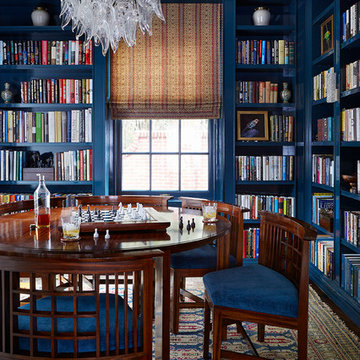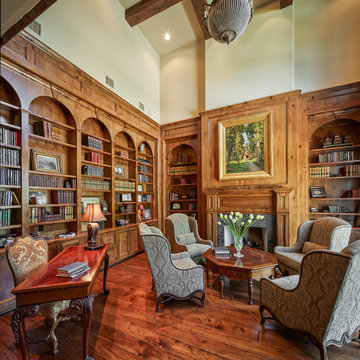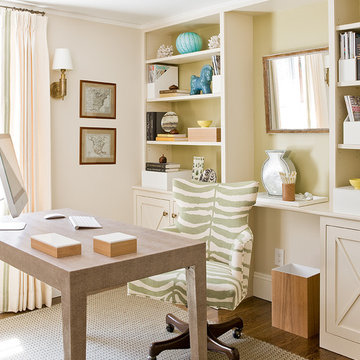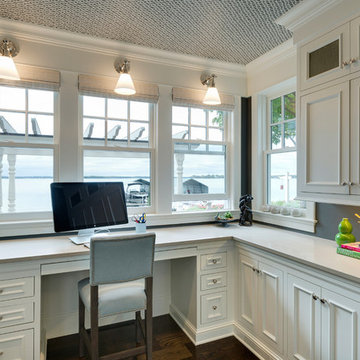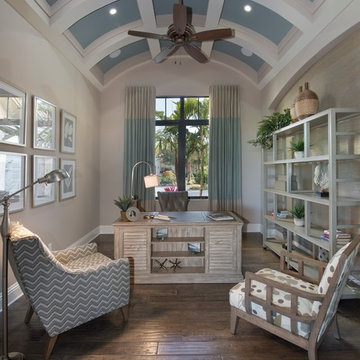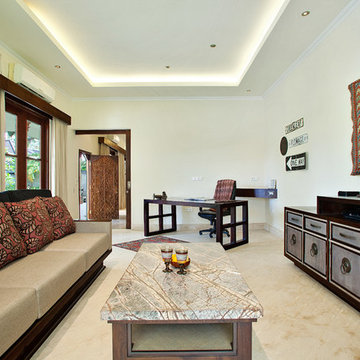ベージュの、青いホームオフィス・書斎 (濃色無垢フローリング、大理石の床、スレートの床) の写真
絞り込み:
資材コスト
並び替え:今日の人気順
写真 1〜20 枚目(全 1,254 枚)
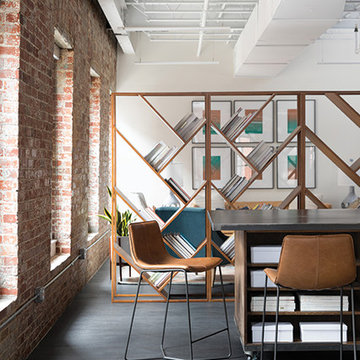
Photo: Samara Vise
ボストンにある広いインダストリアルスタイルのおしゃれな書斎 (濃色無垢フローリング、暖炉なし、黒い床、白い壁) の写真
ボストンにある広いインダストリアルスタイルのおしゃれな書斎 (濃色無垢フローリング、暖炉なし、黒い床、白い壁) の写真
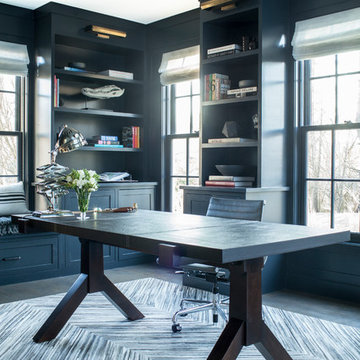
Interior Design, Custom Furniture Design, & Art Curation by Chango & Co.
Photography by Raquel Langworthy
See the project in Architectural Digest
ニューヨークにあるラグジュアリーな巨大なトランジショナルスタイルのおしゃれなホームオフィス・書斎 (ライブラリー、青い壁、濃色無垢フローリング、暖炉なし、自立型机) の写真
ニューヨークにあるラグジュアリーな巨大なトランジショナルスタイルのおしゃれなホームオフィス・書斎 (ライブラリー、青い壁、濃色無垢フローリング、暖炉なし、自立型机) の写真
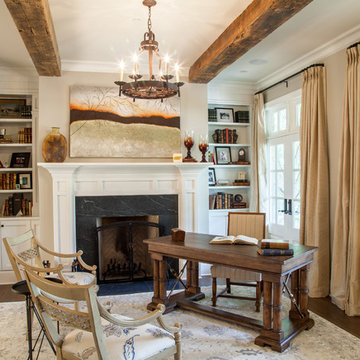
Troy Glasgow
ナッシュビルにある高級な中くらいなトラディショナルスタイルのおしゃれな書斎 (ベージュの壁、濃色無垢フローリング、標準型暖炉、石材の暖炉まわり、自立型机) の写真
ナッシュビルにある高級な中くらいなトラディショナルスタイルのおしゃれな書斎 (ベージュの壁、濃色無垢フローリング、標準型暖炉、石材の暖炉まわり、自立型机) の写真

Custom home designed with inspiration from the owner living in New Orleans. Study was design to be masculine with blue painted built in cabinetry, brick fireplace surround and wall. Custom built desk with stainless counter top, iron supports and and reclaimed wood. Bench is cowhide and stainless. Industrial lighting.
Jessie Young - www.realestatephotographerseattle.com
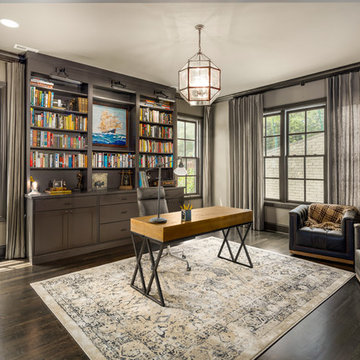
Jeff Graham Photography
ナッシュビルにある高級な広いトランジショナルスタイルのおしゃれな書斎 (グレーの壁、濃色無垢フローリング、自立型机、茶色い床) の写真
ナッシュビルにある高級な広いトランジショナルスタイルのおしゃれな書斎 (グレーの壁、濃色無垢フローリング、自立型机、茶色い床) の写真

Client downsizing into an 80's hi-rise condo hired designer to convert the small sitting room between the master bedroom & bathroom to her Home Office. Although the client, a female executive, was retiring, her many obligations & interests required an efficient space for her active future.
Interior Design by Dona Rosene Interiors
Photos by Michael Hunter
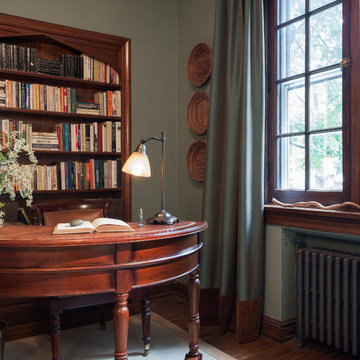
The use of a semi-circular hunt desk helps to soften the angles of a small home office. Note the antique velvet drapery border and how it blends with the baseboard. Designer and artist Renee Flanders supplied the window sill stick. Simple and inexpensive willow baskets are hung on the wall. The radiator was sprayed bronze metallic.
Anne Matheis Photography
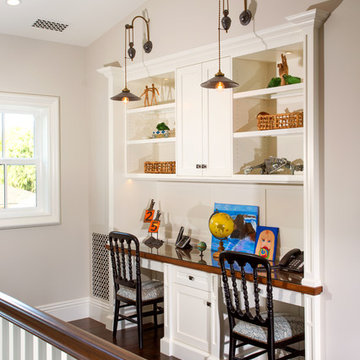
Legacy Custom Homes, Inc
Toblesky-Green Architects
Kelly Nutt Designs
オレンジカウンティにある中くらいなトランジショナルスタイルのおしゃれな書斎 (濃色無垢フローリング、造り付け机、暖炉なし、茶色い床、グレーの壁) の写真
オレンジカウンティにある中くらいなトランジショナルスタイルのおしゃれな書斎 (濃色無垢フローリング、造り付け机、暖炉なし、茶色い床、グレーの壁) の写真

Photography by Peter Vanderwarker
This Second Empire house is a narrative woven about its circulation. At the street, a quietly fanciful stoop reaches to greet one's arrival. Inside and out, Victorian details are playfully reinterpreted and celebrated in fabulous and whimsical spaces for a growing family -
Double story kitchen with open cylindrical breakfast room
Parents' and Children's libraries
Secret playspaces
Top floor sky-lit courtyard
Writing room and hidden library
Basement parking
Media Room
Landscape of exterior rooms: The site is conceived as a string of rooms: a landscaped drive-way court, a lawn for play, a sunken court, a serene shade garden, a New England flower garden.
The stair grows out of the garden level ordering the surrounding rooms as it rises to a light filled courtyard at the Master suite on the top floor. On each level the rooms are arranged in a circuit around the stair core, making a series of distinct suites for the children, for the parents, and for their common activities.
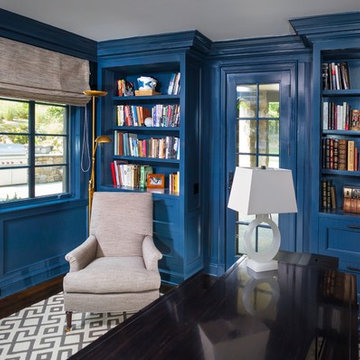
Barry A. Hyman
ニューヨークにある高級な中くらいなトラディショナルスタイルのおしゃれなホームオフィス・書斎 (ライブラリー、青い壁、濃色無垢フローリング、暖炉なし、造り付け机、茶色い床) の写真
ニューヨークにある高級な中くらいなトラディショナルスタイルのおしゃれなホームオフィス・書斎 (ライブラリー、青い壁、濃色無垢フローリング、暖炉なし、造り付け机、茶色い床) の写真
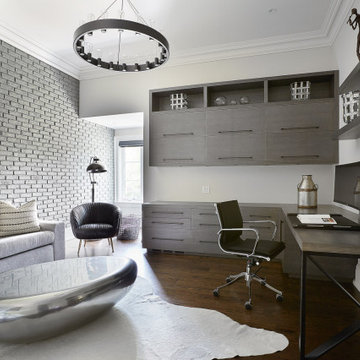
A transitional lounge setting,
トロントにある中くらいなコンテンポラリースタイルのおしゃれな書斎 (造り付け机、白い壁、濃色無垢フローリング、暖炉なし、レンガ壁) の写真
トロントにある中くらいなコンテンポラリースタイルのおしゃれな書斎 (造り付け机、白い壁、濃色無垢フローリング、暖炉なし、レンガ壁) の写真
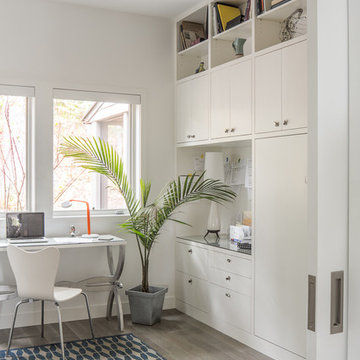
ポートランド(メイン)にあるコンテンポラリースタイルのおしゃれなホームオフィス・書斎 (白い壁、濃色無垢フローリング、自立型机、茶色い床) の写真
ベージュの、青いホームオフィス・書斎 (濃色無垢フローリング、大理石の床、スレートの床) の写真
1


