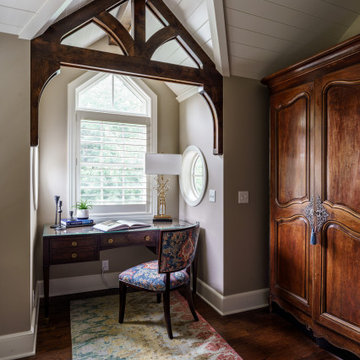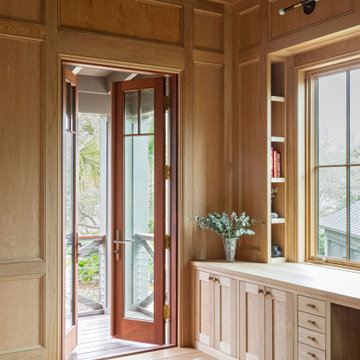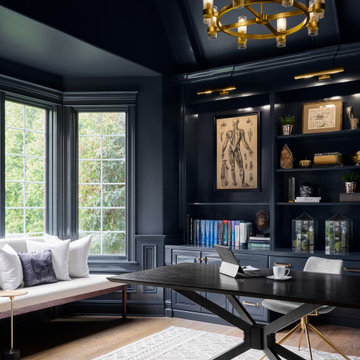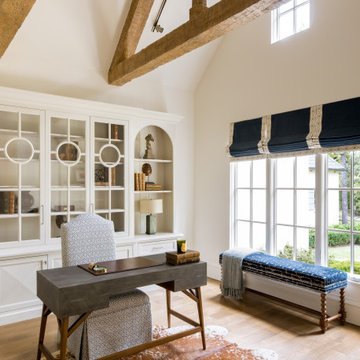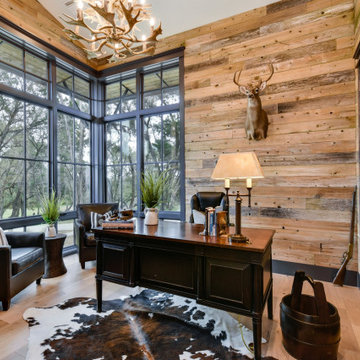ブラウンの、オレンジのホームオフィス・書斎 (三角天井) の写真
絞り込み:
資材コスト
並び替え:今日の人気順
写真 1〜20 枚目(全 171 枚)
1/4
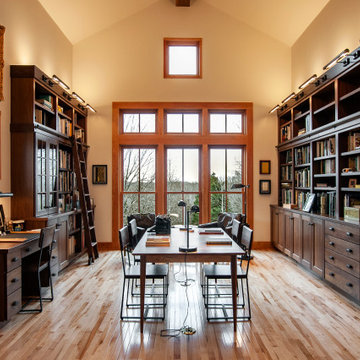
ナッシュビルにあるトラディショナルスタイルのおしゃれなホームオフィス・書斎 (ベージュの壁、淡色無垢フローリング、自立型机、ベージュの床、表し梁、三角天井) の写真

This is a unique multi-purpose space, designed to be both a TV Room and an office for him. We designed a custom modular sofa in the center of the room with movable suede back pillows that support someone facing the TV and can be adjusted to support them if they rotate to face the view across the room above the desk. It can also convert to a chaise lounge and has two pillow backs that can be placed to suite the tall man of the home and another to fit well as his petite wife comfortably when watching TV.
The leather arm chair at the corner windows is a unique ergonomic swivel reclining chair and positioned for TV viewing and easily rotated to take full advantage of the private view at the windows.
The original fine art in this room was created by Tess Muth, San Antonio, TX.

デンバーにあるラスティックスタイルのおしゃれなホームオフィス・書斎 (ベージュの壁、自立型机、グレーの床、三角天井、板張り天井、板張り壁) の写真
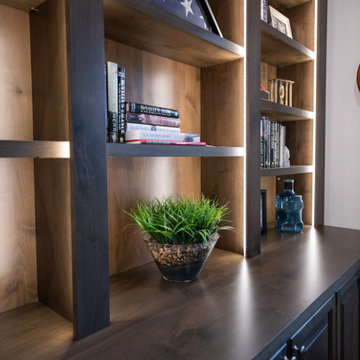
A custom built home office built in shelving and cabinets in a dark wood stain to match the clients current home decor. Lighting runs up the shelving units to draw attention to the client's collection of personal display items. All of the office machines are behind the lower cabinets hidden away from view creating a beautiful, functional uncluttered working space.

Modern neutral home office with a vaulted ceiling.
マイアミにあるラグジュアリーな中くらいなモダンスタイルのおしゃれな書斎 (ベージュの壁、淡色無垢フローリング、暖炉なし、自立型机、ベージュの床、三角天井、パネル壁) の写真
マイアミにあるラグジュアリーな中くらいなモダンスタイルのおしゃれな書斎 (ベージュの壁、淡色無垢フローリング、暖炉なし、自立型机、ベージュの床、三角天井、パネル壁) の写真
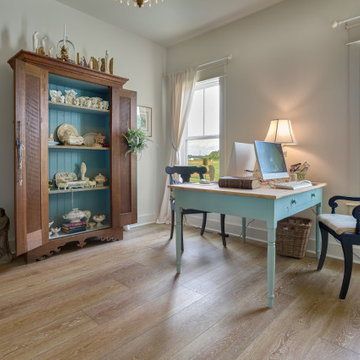
Refined yet natural. A white wire-brush gives the natural wood tone a distinct depth, lending it to a variety of spaces. With the Modin Collection, we have raised the bar on luxury vinyl plank. The result is a new standard in resilient flooring. Modin offers true embossed in register texture, a low sheen level, a rigid SPC core, an industry-leading wear layer, and so much more.
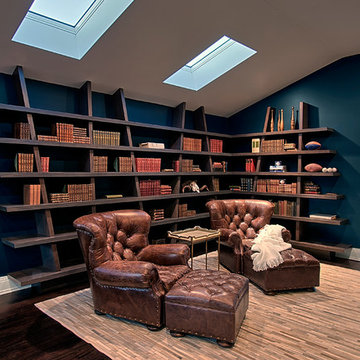
A Library-office was created on the top level, one of- a- kind custom walnut bookcases were crafted for the owner’s book collection. Skylights were also added for more natural light.
All cabinetry was crafted in-house at our cabinet shop.
Need help with your home transformation? Call Benvenuti and Stein design build for full service solutions. 847.866.6868.
Norman Sizemore-photographer
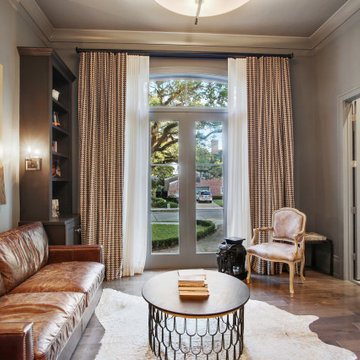
Sofia Joelsson Design, Interior Design Services. Home Office, two story New Orleans new construction, Man Cave, reading room, bookshelf, classic hollywood, chandelier
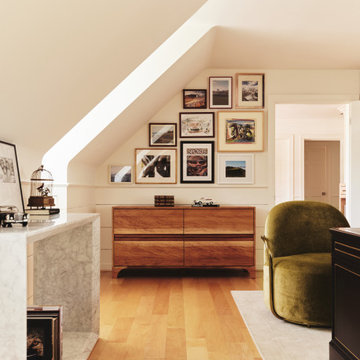
This custom built console pops beneath a gallery wall of our clients favorite trips.
リッチモンドにある高級な中くらいなモダンスタイルのおしゃれなホームオフィス・書斎 (ベージュの壁、淡色無垢フローリング、自立型机、茶色い床、三角天井) の写真
リッチモンドにある高級な中くらいなモダンスタイルのおしゃれなホームオフィス・書斎 (ベージュの壁、淡色無垢フローリング、自立型机、茶色い床、三角天井) の写真
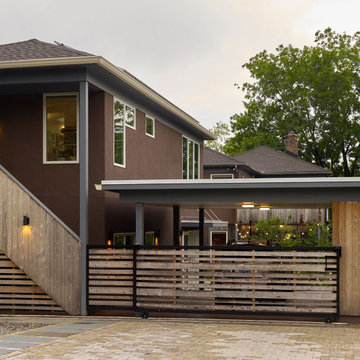
Alloy designed and built an Accessory Dwelling Unit that included this second floor private art studio. The clean palette, large windows, and skylights have created an ideal space for our client's creativity.

Este proyecto de Homestaging fue especial por muchos motivos. En primer lugar porque contábamos con un diamante en bruto: un duplex de dos habitaciones con muchísimo encanto, dos plantas comunicadas en altura, la segunda de ellas abuhardillada con techos de madera y un espacio diáfano con muchísimas posibilidades y sobre todo por estar en el centro de San Lorenzo de Es Escorial, un lugar mágico, rodeado de edificios singulares llenos de color.
Sin duda sus vistas desde el balcón y la luz que entraba por sus inmensos ventanales de techo a suelo eran su punto fuerte, pero necesitaba una pequeña reforma después de haber estado alquilado muchos años, aunque la cocina integrada en el salón sí estaba reformada.
Los azulejos del baño de la primera planta se pintaron de un verde suave y relajado, se cambiaron sanitarios y grifería y se colocó un espejo singular encontrado en un mercado de segunda mano y restaurado. Se pintó toda la vivienda de un blanco crema suave, asimismo se pintó de blanco la carpintería de madera y las vigas metálicas para potenciar la sensación de amplitud
Se realizaron todas aquellas pequeñas reparaciones para poner la vivienda en óptimo estado de funcionamiento, se cambiaron ventanas velux y se reforzó el aislamiento.
En la segunda planta cambiamos el suelo de gres por una tarima laminada en tono gris claro resistente al agua y se cambió el suelo del baño por un suelo vinílico con un resultado espectacular
Y para poner la guinda del pastel se realizó un estudio del espacio para realizar un homestaging de amueblamiento y decoración combinando muebles de cartón y normales más fotografía inmobiliaria para destacar el potencial de la vivienda y enseñar sus posibles usos que naturalmente, son propuestas para que luego el inquilino haga suya su casa y la adapte a su modo de vida.
Todas las personas que visitaron la vivienda agradecieron en contar con el homestaging para hacerse una idea de como podría ser su vida allí
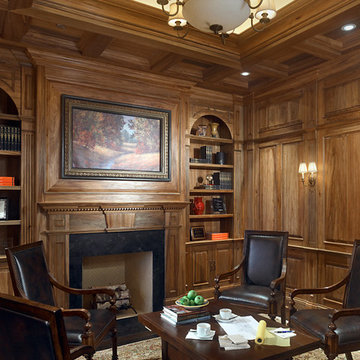
Office/Study,Benvenuti and Stein Design Build North Shore, Winnetka Showroom
シカゴにあるラグジュアリーな中くらいなトラディショナルスタイルのおしゃれな書斎 (茶色い壁、標準型暖炉、木材の暖炉まわり、三角天井、パネル壁、ベージュの天井) の写真
シカゴにあるラグジュアリーな中くらいなトラディショナルスタイルのおしゃれな書斎 (茶色い壁、標準型暖炉、木材の暖炉まわり、三角天井、パネル壁、ベージュの天井) の写真
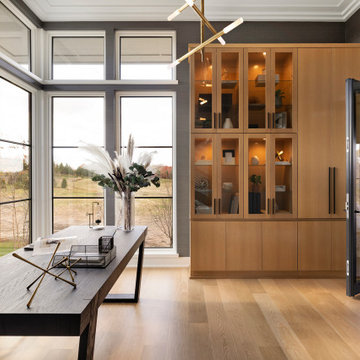
The home office also exhibits beautiful views along with a custom white oak cabinetry display. The brass Rousseau Articulating Chandelier, by Kelly Wearstler, adds to the distinctly modern aesthetic and stands out from the deep gray textured wallcovering.
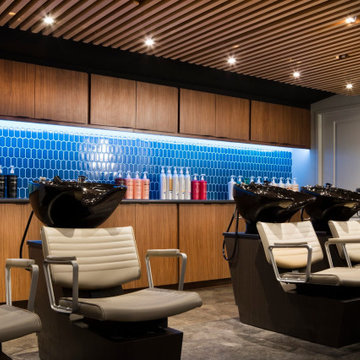
ハワイにある広いコンテンポラリースタイルのおしゃれなホームオフィス・書斎 (マルチカラーの壁、コンクリートの床、暖炉なし、黒い床、三角天井、板張り壁) の写真
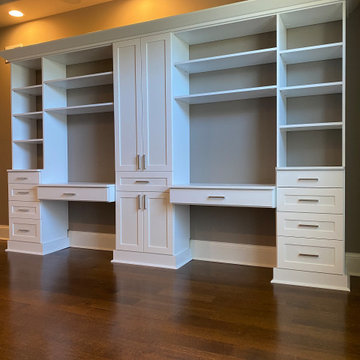
Master closet remodel, once a home office, and adjacent children's study area with adjustable height work surfaces to accommodate their growth. Shaker fronts, flush mounted LED strip lighting, glass shelves for shoes and handbags, quartz top.
ブラウンの、オレンジのホームオフィス・書斎 (三角天井) の写真
1
