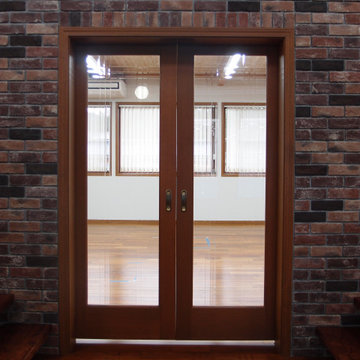ホームオフィス・書斎 (折り上げ天井、クロスの天井、濃色無垢フローリング、ラミネートの床、白い壁) の写真
絞り込み:
資材コスト
並び替え:今日の人気順
写真 1〜20 枚目(全 92 枚)
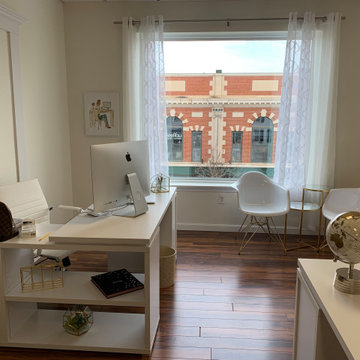
We opened this room into a larger home office. We removed the previous separating walls and staged the room to show as a home office space, perfect for two desks, a sitting area and storage compartments.
We repaired the previously damaged walls and installed new drywall, then painted the rooms and trim work surrounding the doors and windows.
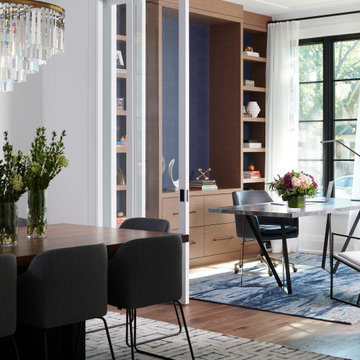
トロントにある高級な広いコンテンポラリースタイルのおしゃれな書斎 (白い壁、濃色無垢フローリング、標準型暖炉、石材の暖炉まわり、自立型机、茶色い床、折り上げ天井、壁紙、白い天井) の写真

The dark wood floors flow effortlessly with our stained to match custom built-in to include storage and shelving. It's not only functional but creates balance in the space. The stained coffered ceiling to match is one of the finish touches to tie it all in,

This 1990s brick home had decent square footage and a massive front yard, but no way to enjoy it. Each room needed an update, so the entire house was renovated and remodeled, and an addition was put on over the existing garage to create a symmetrical front. The old brown brick was painted a distressed white.
The 500sf 2nd floor addition includes 2 new bedrooms for their teen children, and the 12'x30' front porch lanai with standing seam metal roof is a nod to the homeowners' love for the Islands. Each room is beautifully appointed with large windows, wood floors, white walls, white bead board ceilings, glass doors and knobs, and interior wood details reminiscent of Hawaiian plantation architecture.
The kitchen was remodeled to increase width and flow, and a new laundry / mudroom was added in the back of the existing garage. The master bath was completely remodeled. Every room is filled with books, and shelves, many made by the homeowner.
Project photography by Kmiecik Imagery.
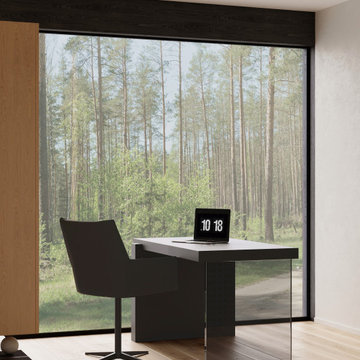
他の地域にあるお手頃価格の中くらいなコンテンポラリースタイルのおしゃれな書斎 (白い壁、ラミネートの床、暖炉なし、自立型机、ベージュの床、折り上げ天井、壁紙) の写真
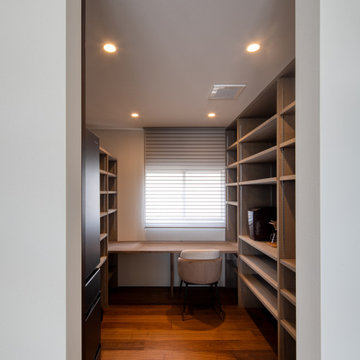
パントリーの一部に書斎機能を持たせて
家事をここで継続しながら料理等が可能なようにしています
福岡にある中くらいなモダンスタイルのおしゃれな書斎 (白い壁、濃色無垢フローリング、造り付け机、茶色い床、クロスの天井、壁紙、白い天井) の写真
福岡にある中くらいなモダンスタイルのおしゃれな書斎 (白い壁、濃色無垢フローリング、造り付け机、茶色い床、クロスの天井、壁紙、白い天井) の写真
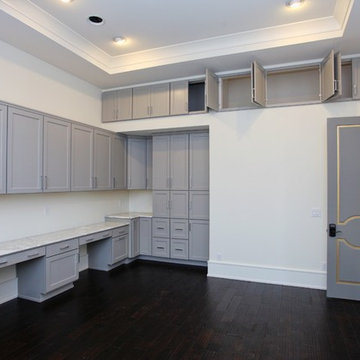
This modern mansion has a grand entrance indeed. To the right is a glorious 3 story stairway with custom iron and glass stair rail. The dining room has dramatic black and gold metallic accents. To the left is a home office, entrance to main level master suite and living area with SW0077 Classic French Gray fireplace wall highlighted with golden glitter hand applied by an artist. Light golden crema marfil stone tile floors, columns and fireplace surround add warmth. The chandelier is surrounded by intricate ceiling details. Just around the corner from the elevator we find the kitchen with large island, eating area and sun room. The SW 7012 Creamy walls and SW 7008 Alabaster trim and ceilings calm the beautiful home.
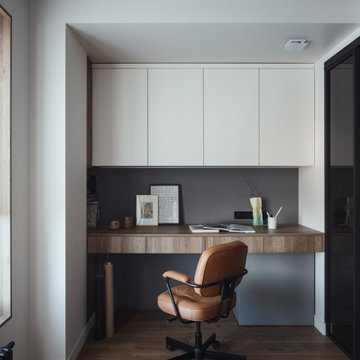
Помещение компактное и лаконичное, чтобы ничего не мешало рабочему настроению. Стол интегрирован в колонну — так пространство обретает более правильную квадратную форму.
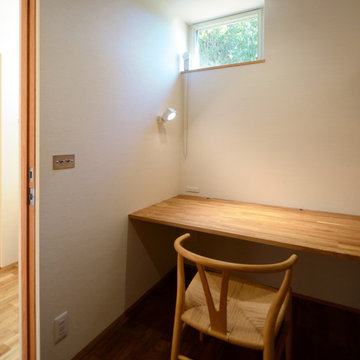
石巻平野町の家(豊橋市)書斎
高級な中くらいな和モダンなおしゃれな書斎 (白い壁、暖炉なし、茶色い床、クロスの天井、壁紙、白い天井、濃色無垢フローリング、造り付け机) の写真
高級な中くらいな和モダンなおしゃれな書斎 (白い壁、暖炉なし、茶色い床、クロスの天井、壁紙、白い天井、濃色無垢フローリング、造り付け机) の写真
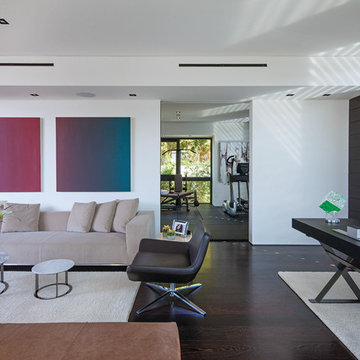
Laurel Way Beverly Hills modern home office & guest suite. Photo by Art Gray Photography.
ロサンゼルスにある広いモダンスタイルのおしゃれな書斎 (白い壁、濃色無垢フローリング、自立型机、茶色い床、折り上げ天井、白い天井) の写真
ロサンゼルスにある広いモダンスタイルのおしゃれな書斎 (白い壁、濃色無垢フローリング、自立型机、茶色い床、折り上げ天井、白い天井) の写真
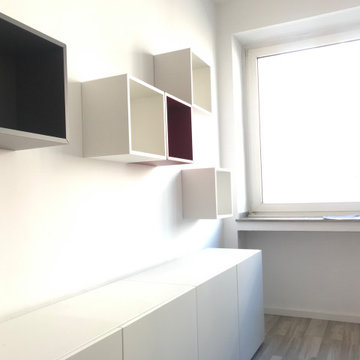
Regalelement, wandmontiert EKET, Ikea
RETRO FRIDGE 150
Aufbewahrung mit Türen, weiß, Lappviken
weiß, 120x42x65 cm
ケルンにあるお手頃価格の中くらいなコンテンポラリースタイルのおしゃれな書斎 (白い壁、ラミネートの床、自立型机、茶色い床、クロスの天井、壁紙) の写真
ケルンにあるお手頃価格の中くらいなコンテンポラリースタイルのおしゃれな書斎 (白い壁、ラミネートの床、自立型机、茶色い床、クロスの天井、壁紙) の写真
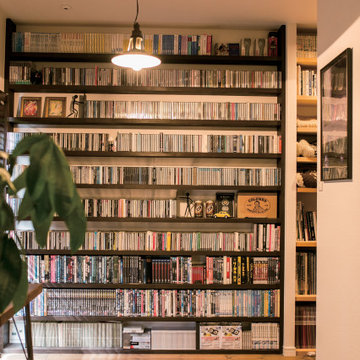
リビング奥に設けた一面の収納棚は、CD,DVDのサイズに合わせて造作したもの。ペンダントライトも空間づくりに一役買っている。
福岡にあるインダストリアルスタイルのおしゃれなホームオフィス・書斎 (ライブラリー、白い壁、濃色無垢フローリング、クロスの天井、壁紙) の写真
福岡にあるインダストリアルスタイルのおしゃれなホームオフィス・書斎 (ライブラリー、白い壁、濃色無垢フローリング、クロスの天井、壁紙) の写真
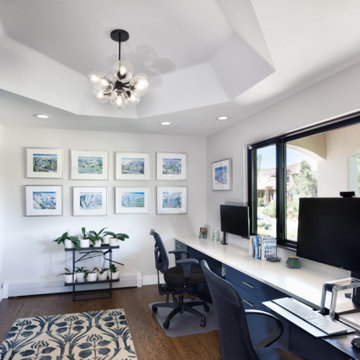
Our eclectic modern home remodel project turned a closed-off home filled with heavy wood details into a contemporary haven for hosting with creative design choices, making the space feel up to date and ready to host lively gatherings.
One of our favorite rooms is the remodeled home office, which includes space for both homeowners to work from home. It's bright, private, and contains an incredible contemporary light fixture which makes it the ideal space to be productive from the comfort of home.
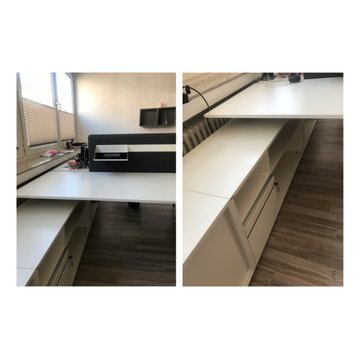
Stauram Möbel am Fenster entlang
Bene WY CU Modulschrank, CUBE_S, einseitig
Bene WY CU Schiebetürschrank, CUBE_S
ケルンにあるお手頃価格の中くらいなコンテンポラリースタイルのおしゃれな書斎 (白い壁、ラミネートの床、自立型机、茶色い床、クロスの天井、壁紙) の写真
ケルンにあるお手頃価格の中くらいなコンテンポラリースタイルのおしゃれな書斎 (白い壁、ラミネートの床、自立型机、茶色い床、クロスの天井、壁紙) の写真
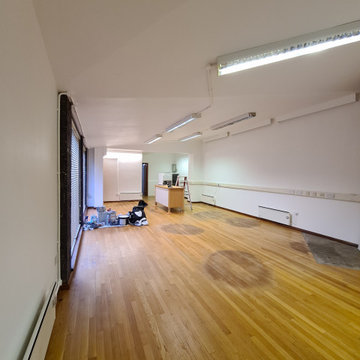
The big interior painting and decorating work - converted barn for office in East Sheen SW15. Walls and ceiling in White Durable matt finish - all sprayed from the stabilizer, primer to the topcoat. With the support of a dust-free sanding system and Air Filtration system - certified HEPA Filters !! Mi Decor is pioneering bespoke and clean air filtration while doing work at clients places.
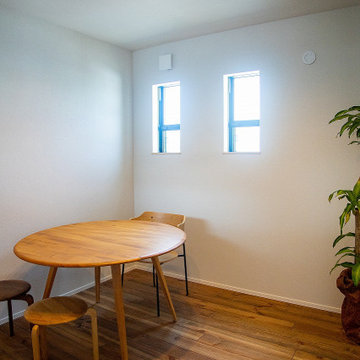
子供部屋や書斎に人気の4.5帖の洋室。ドアや室内装飾はヴィンテージテイストで統一。
京都にあるおしゃれなホームオフィス・書斎 (白い壁、濃色無垢フローリング、茶色い床、クロスの天井、壁紙、白い天井) の写真
京都にあるおしゃれなホームオフィス・書斎 (白い壁、濃色無垢フローリング、茶色い床、クロスの天井、壁紙、白い天井) の写真
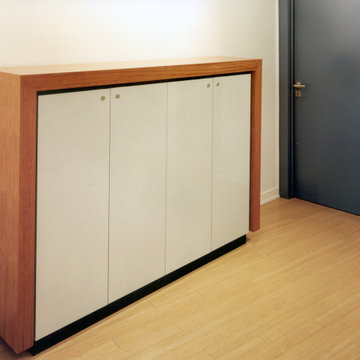
ハンブルクにある中くらいなコンテンポラリースタイルのおしゃれな書斎 (白い壁、ラミネートの床、造り付け机、ベージュの床、折り上げ天井、壁紙) の写真
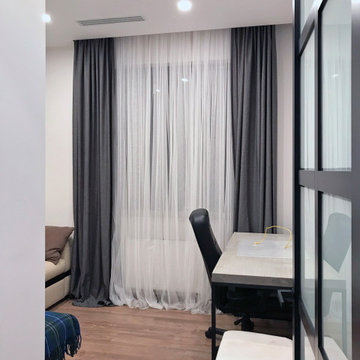
A small study with bookshelves and a sofa in which you can not only work, but also accommodate guests/Небольшой кабинет с книжными полками и диваном, в котором можно не только работать, но и разместить гостей
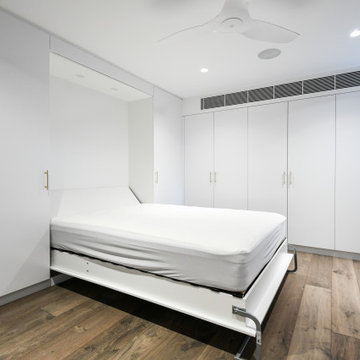
A home office turned instant guest room with a custom pull-down bed system hidden among custom wall joinery
シドニーにあるラグジュアリーな広いモダンスタイルのおしゃれなホームオフィス・書斎 (白い壁、濃色無垢フローリング、暖炉なし、造り付け机、茶色い床、折り上げ天井) の写真
シドニーにあるラグジュアリーな広いモダンスタイルのおしゃれなホームオフィス・書斎 (白い壁、濃色無垢フローリング、暖炉なし、造り付け机、茶色い床、折り上げ天井) の写真
ホームオフィス・書斎 (折り上げ天井、クロスの天井、濃色無垢フローリング、ラミネートの床、白い壁) の写真
1
