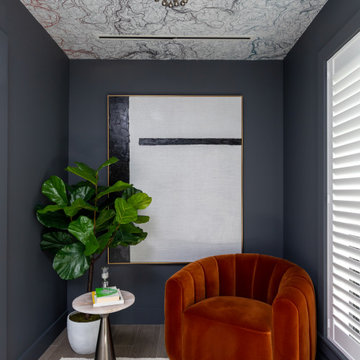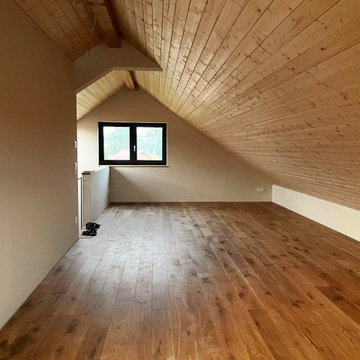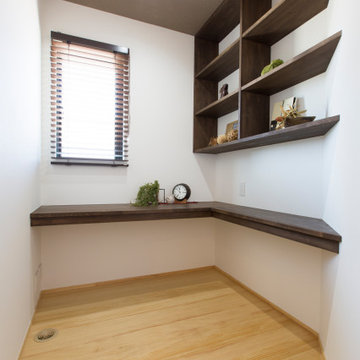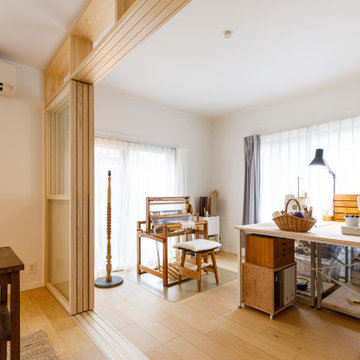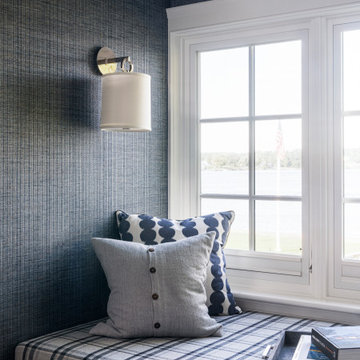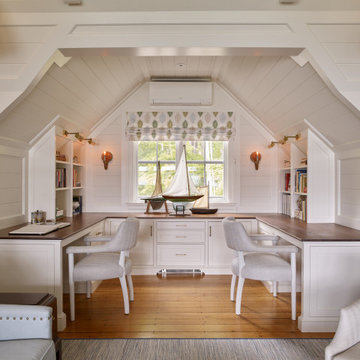ホームオフィス・書斎 (塗装板張りの天井、クロスの天井) の写真
絞り込み:
資材コスト
並び替え:今日の人気順
写真 141〜160 枚目(全 1,166 枚)
1/3
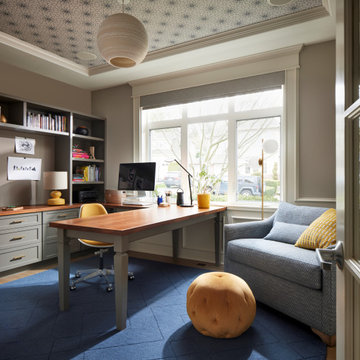
Home Office and Guest Bedroom with single size sofa bed.
シアトルにある高級なトランジショナルスタイルのおしゃれなアトリエ・スタジオ (カーペット敷き、自立型机、クロスの天井) の写真
シアトルにある高級なトランジショナルスタイルのおしゃれなアトリエ・スタジオ (カーペット敷き、自立型机、クロスの天井) の写真
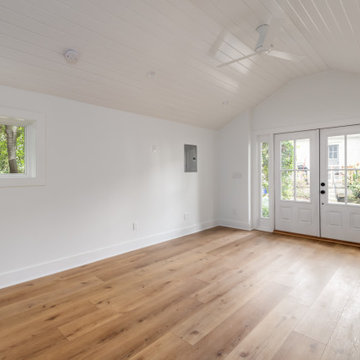
Our homeowners need a flex space and an existing cinder block garage was the perfect place. The garage was waterproofed and finished and now is fully functional as an open office space with a wet bar and a full bathroom. It is bright, airy and as private as you need it to be to conduct business on a day to day basis.

Mr A contacted Garden Retreat September 2021 and was interested in our Arched Roof Contemporary Garden Office to be installed in the back garden.
They also required a concrete base to place the building on which Garden Retreat provided as part of the package.
The Arched Roof Contemporary Garden Office is constructed using an external cedar clad and bitumen paper to ensure any damp is kept out of the building. The walls are constructed using a 75mm x 38mm timber frame, 50mm polystyrene and a 12mm grooved brushed ply to line the inner walls. The total thickness of the walls is 100mm which lends itself to all year round use. The floor is manufactured using heavy duty bearers, 75mm Celotex and a 15mm ply floor. The floor can either be carpeted or a vinyl floor can be installed for a hard wearing and an easily clean option. Although we now install a laminated floor as part of the installation, please contact us for further details and colour options
The roof is insulated and comes with an inner 12mm ply, heavy duty polyester felt roof 50mm Celotex insulation, 12mm ply and 6 internal spot lights. Also within the electrics pack there is consumer unit, 3 double sockets and a switch. We also install sockets with built in USB charging points which are very useful. This building has LED lights in the over hang to the front and down the left hand side.
This particular model was supplied with one set of 1500mm wide Anthracite Grey uPVC multi-lock French doors and two 600mm Anthracite Grey uPVC sidelights which provides a modern look and lots of light. In addition, it has one (900mm x 600mm) window to the front aspect for ventilation if you do not want to open the French doors. The building is designed to be modular so during the ordering process you have the opportunity to choose where you want the windows and doors to be. Finally, it has an external side cheek and a 600mm decked area with matching overhang and colour coded barge boards around the roof.
If you are interested in this design or would like something similar please do not hesitate to contact us for a quotation?
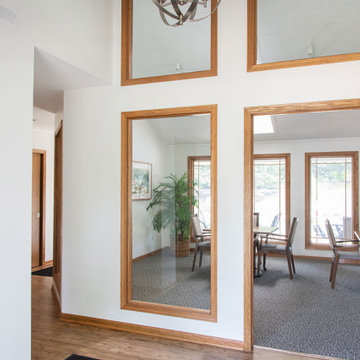
Clubhouse meeting room.
他の地域にある中くらいなトランジショナルスタイルのおしゃれなホームオフィス・書斎 (白い壁、カーペット敷き、グレーの床、塗装板張りの天井) の写真
他の地域にある中くらいなトランジショナルスタイルのおしゃれなホームオフィス・書斎 (白い壁、カーペット敷き、グレーの床、塗装板張りの天井) の写真
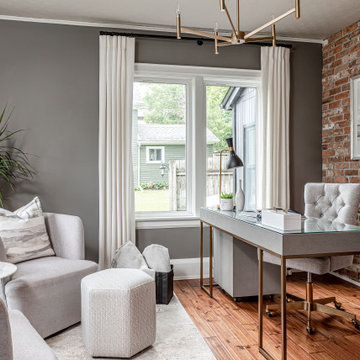
トロントにあるお手頃価格の小さなトランジショナルスタイルのおしゃれな書斎 (グレーの壁、無垢フローリング、暖炉なし、自立型机、茶色い床、クロスの天井、レンガ壁) の写真
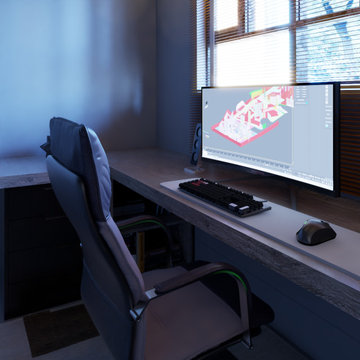
A truly functioning home office is indispensable for those who work from home. A place that offers functionality, comfort and helps in the performance of work and daily activities is essential for anyone who wants to have a good productivity in the profession. Adapte Design has amazing proposals for you.
Project: lawyer's home office.
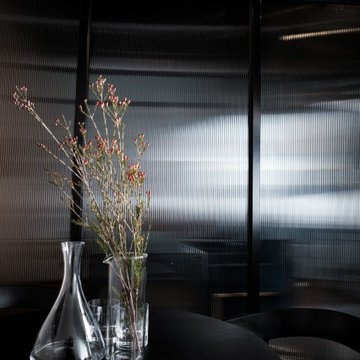
Industrial Warehouse to Corporate Office Renovation
メルボルンにある高級な中くらいなインダストリアルスタイルのおしゃれなホームオフィス・書斎 (茶色い壁、ラミネートの床、暖炉なし、自立型机、茶色い床、塗装板張りの天井、羽目板の壁) の写真
メルボルンにある高級な中くらいなインダストリアルスタイルのおしゃれなホームオフィス・書斎 (茶色い壁、ラミネートの床、暖炉なし、自立型机、茶色い床、塗装板張りの天井、羽目板の壁) の写真
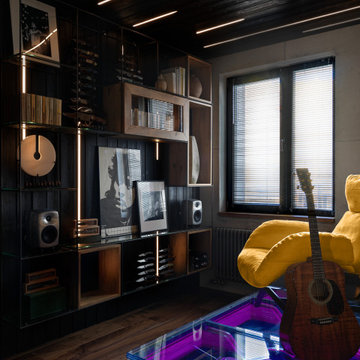
モスクワにある高級な小さなインダストリアルスタイルのおしゃれなアトリエ・スタジオ (黒い壁、濃色無垢フローリング、茶色い床、塗装板張りの天井、板張り壁) の写真
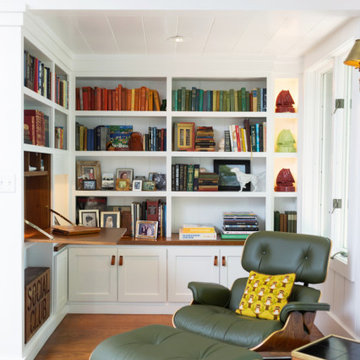
グランドラピッズにあるトランジショナルスタイルのおしゃれなホームオフィス・書斎 (ライブラリー、白い壁、無垢フローリング、造り付け机、茶色い床、塗装板張りの天井) の写真
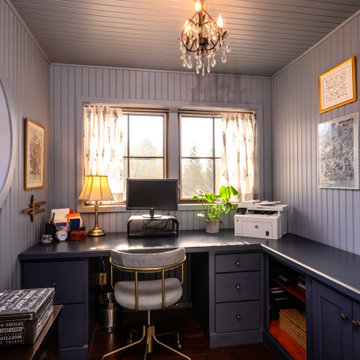
Home office staged for sale
ニューヨークにあるお手頃価格の小さなトラディショナルスタイルのおしゃれなホームオフィス・書斎 (青い壁、濃色無垢フローリング、暖炉なし、造り付け机、茶色い床、塗装板張りの天井、塗装板張りの壁) の写真
ニューヨークにあるお手頃価格の小さなトラディショナルスタイルのおしゃれなホームオフィス・書斎 (青い壁、濃色無垢フローリング、暖炉なし、造り付け机、茶色い床、塗装板張りの天井、塗装板張りの壁) の写真
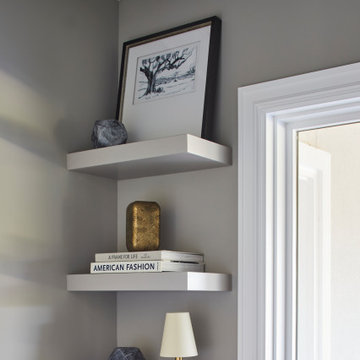
Our Ridgewood Estate project is a new build custom home located on acreage with a lake. It is filled with luxurious materials and family friendly details.
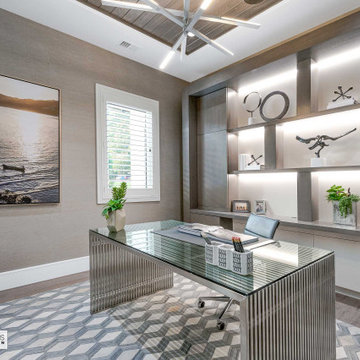
他の地域にある高級な中くらいなコンテンポラリースタイルのおしゃれな書斎 (茶色い壁、無垢フローリング、暖炉なし、自立型机、ベージュの床、塗装板張りの天井、壁紙) の写真
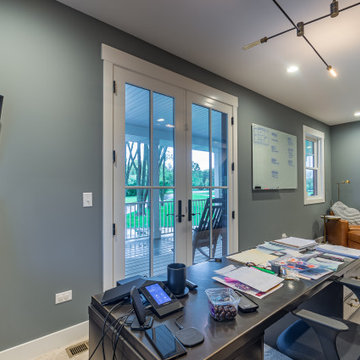
シカゴにある高級な中くらいなカントリー風のおしゃれな書斎 (グレーの壁、カーペット敷き、暖炉なし、レンガの暖炉まわり、自立型机、ベージュの床、クロスの天井、壁紙、白い天井) の写真
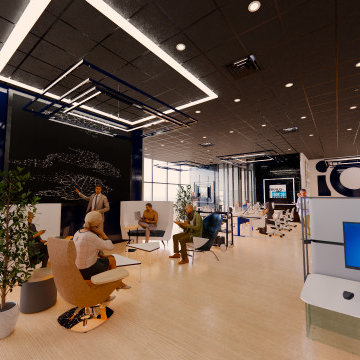
IQ Business Media Inc. wishes to expand the programming of their business brand by connecting with their audience in more dynamic ways and further enhance their position as a viable partner to national and international design markets. Bringing diverse stakeholders together to facilitate ongoing dialogue in the areas of design and architecture is a key goal of the organization.
Design Solutions:
Quality of space and brand delivery provide state-of-the-art technology in all the spaces.
Spaces can adapt to support the project and business needs. Onsite staff act as a conduit for culture, community, connecting people, companies, and industries by sharing expertise and developing meaningful relationships. Therefore, the spaces are flexible, easy to reconfigure, and adapt to diverse uses.
Software: Revit with Enscape plugin, Photoshop.
Designer Credit: www.linkedin.com/in/mahsa-taskini
ホームオフィス・書斎 (塗装板張りの天井、クロスの天井) の写真
8
