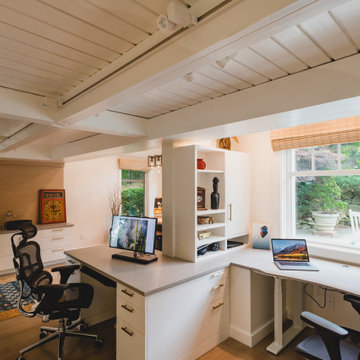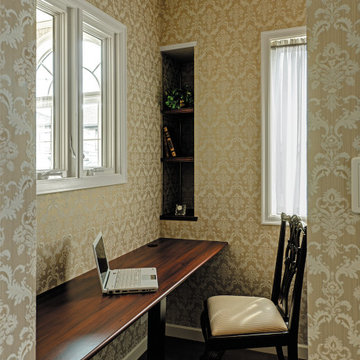ホームオフィス・書斎 (塗装板張りの天井、クロスの天井、黒い床、茶色い床) の写真
絞り込み:
資材コスト
並び替え:今日の人気順
写真 101〜120 枚目(全 491 枚)
1/5
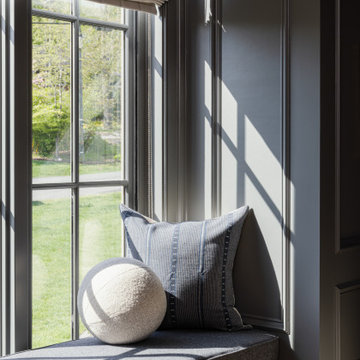
A custom window seat creates additional seating space in the home office.
ワシントンD.C.にある高級な小さなおしゃれな書斎 (青い壁、無垢フローリング、自立型机、茶色い床、塗装板張りの天井、パネル壁) の写真
ワシントンD.C.にある高級な小さなおしゃれな書斎 (青い壁、無垢フローリング、自立型机、茶色い床、塗装板張りの天井、パネル壁) の写真
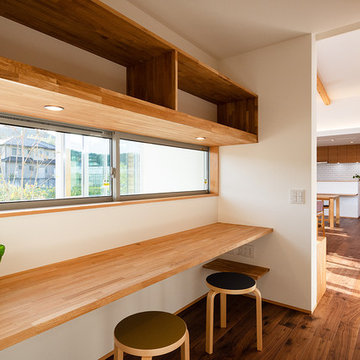
ホールの一画に設けられたファミリースペース。
お子さんが宿題をしたり、ご主人さんがPCをしたり、奥様の家事スペースとして利用したりとあらゆる場面で大活躍です。
他の地域にある高級な広い北欧スタイルのおしゃれな書斎 (白い壁、茶色い床、無垢フローリング、暖炉なし、造り付け机、クロスの天井、壁紙、白い天井) の写真
他の地域にある高級な広い北欧スタイルのおしゃれな書斎 (白い壁、茶色い床、無垢フローリング、暖炉なし、造り付け机、クロスの天井、壁紙、白い天井) の写真
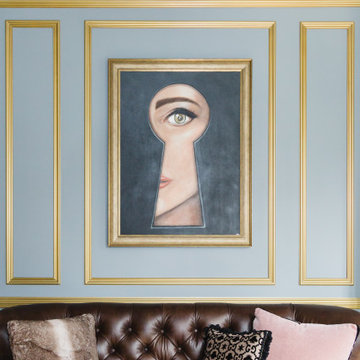
サンディエゴにある高級な中くらいなコンテンポラリースタイルのおしゃれなホームオフィス・書斎 (グレーの壁、濃色無垢フローリング、自立型机、茶色い床、クロスの天井、羽目板の壁) の写真
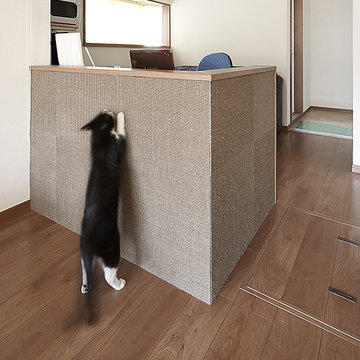
リビングの一角に作った奥様のワークスペース。
間仕切りの腰壁にサイザル麻タイルを貼り、3匹の猫たちが思う存分爪を砥げるようにした。
こちらも工事が終わるとすぐに嬉しそうに爪を砥ぎ始めた。
この大爪とぎを作って以降、家具や壁紙など他の場所で爪を砥がれる被害が無くなった。施工後5年以上経ってもこの爪とぎは健在である。
(右奥に見えるのがペットコーナー)
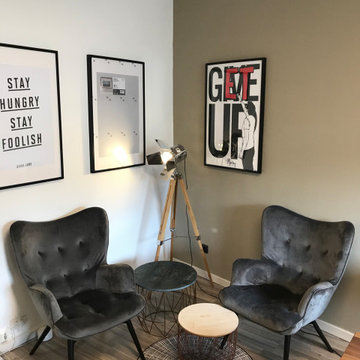
OHRENSESSEL DUCON MALM und Teppich wash+dry Cascara grey. Neue Wandfarbe ALPINA - Zauber der Wüste No.07
Stehlampe Theater
ケルンにあるお手頃価格の中くらいなコンテンポラリースタイルのおしゃれな書斎 (マルチカラーの壁、ラミネートの床、自立型机、茶色い床、クロスの天井、壁紙) の写真
ケルンにあるお手頃価格の中くらいなコンテンポラリースタイルのおしゃれな書斎 (マルチカラーの壁、ラミネートの床、自立型机、茶色い床、クロスの天井、壁紙) の写真
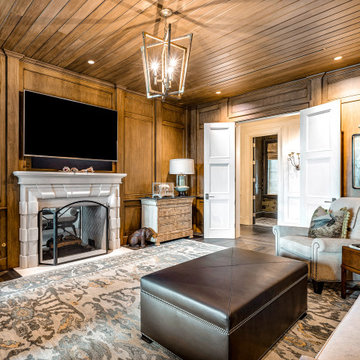
マイアミにあるラグジュアリーな巨大なトランジショナルスタイルのおしゃれなホームオフィス・書斎 (ライブラリー、茶色い壁、濃色無垢フローリング、両方向型暖炉、石材の暖炉まわり、茶色い床、塗装板張りの天井、板張り壁、ベージュの天井) の写真
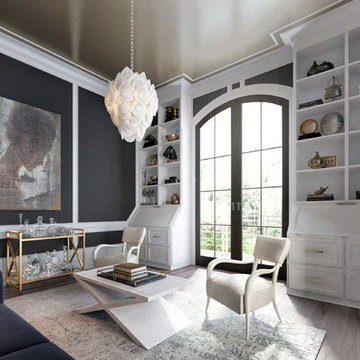
We approached this space by blending together modern and regency style pieces for a luxe space rich with texture and personality.
リトルロックにあるおしゃれな書斎 (グレーの壁、造り付け机、淡色無垢フローリング、茶色い床、クロスの天井、パネル壁) の写真
リトルロックにあるおしゃれな書斎 (グレーの壁、造り付け机、淡色無垢フローリング、茶色い床、クロスの天井、パネル壁) の写真
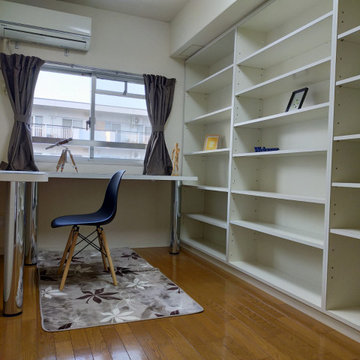
5帖程の部屋に造り付けでL字型机と壁面一杯の書棚を設置し、在宅勤務にもぴったりの設えとしました。
ミッドセンチュリー調の椅子は脚先にクッション材は付けてありますが、念の為ラグも敷き床にキズが付かないようにとしました。
他の地域にある高級な小さな北欧スタイルのおしゃれな書斎 (白い壁、合板フローリング、暖炉なし、造り付け机、茶色い床、クロスの天井、壁紙、白い天井) の写真
他の地域にある高級な小さな北欧スタイルのおしゃれな書斎 (白い壁、合板フローリング、暖炉なし、造り付け机、茶色い床、クロスの天井、壁紙、白い天井) の写真
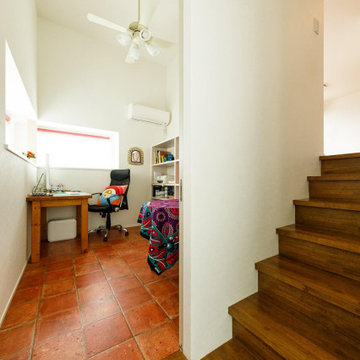
今回の家づくりで、プランの中心となったのが、奥様のアトリエ。デザイナーである奥様の仕事部屋は、1階と2階の間の中2階に設けました。テラコッタ調の床や開放感のある高い天井など、快適に過ごせるアトリエとなっています。
東京都下にある高級な中くらいなインダストリアルスタイルのおしゃれなアトリエ・スタジオ (白い壁、テラコッタタイルの床、自立型机、茶色い床、クロスの天井、壁紙、白い天井) の写真
東京都下にある高級な中くらいなインダストリアルスタイルのおしゃれなアトリエ・スタジオ (白い壁、テラコッタタイルの床、自立型机、茶色い床、クロスの天井、壁紙、白い天井) の写真
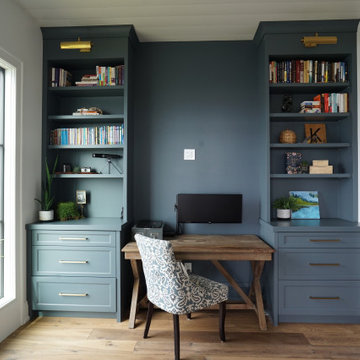
Custom built home office.
他の地域にあるトランジショナルスタイルのおしゃれなホームオフィス・書斎 (無垢フローリング、茶色い床、塗装板張りの天井) の写真
他の地域にあるトランジショナルスタイルのおしゃれなホームオフィス・書斎 (無垢フローリング、茶色い床、塗装板張りの天井) の写真
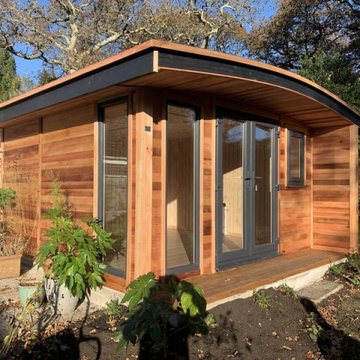
Mr A contacted Garden Retreat September 2021 and was interested in our Arched Roof Contemporary Garden Office to be installed in the back garden.
They also required a concrete base to place the building on which Garden Retreat provided as part of the package.
The Arched Roof Contemporary Garden Office is constructed using an external cedar clad and bitumen paper to ensure any damp is kept out of the building. The walls are constructed using a 75mm x 38mm timber frame, 50mm polystyrene and a 12mm grooved brushed ply to line the inner walls. The total thickness of the walls is 100mm which lends itself to all year round use. The floor is manufactured using heavy duty bearers, 75mm Celotex and a 15mm ply floor. The floor can either be carpeted or a vinyl floor can be installed for a hard wearing and an easily clean option. Although we now install a laminated floor as part of the installation, please contact us for further details and colour options
The roof is insulated and comes with an inner 12mm ply, heavy duty polyester felt roof 50mm Celotex insulation, 12mm ply and 6 internal spot lights. Also within the electrics pack there is consumer unit, 3 double sockets and a switch. We also install sockets with built in USB charging points which are very useful. This building has LED lights in the over hang to the front and down the left hand side.
This particular model was supplied with one set of 1500mm wide Anthracite Grey uPVC multi-lock French doors and two 600mm Anthracite Grey uPVC sidelights which provides a modern look and lots of light. In addition, it has one (900mm x 600mm) window to the front aspect for ventilation if you do not want to open the French doors. The building is designed to be modular so during the ordering process you have the opportunity to choose where you want the windows and doors to be. Finally, it has an external side cheek and a 600mm decked area with matching overhang and colour coded barge boards around the roof.
If you are interested in this design or would like something similar please do not hesitate to contact us for a quotation?
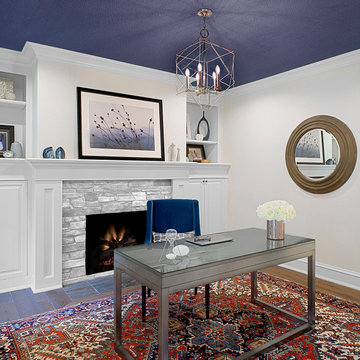
The previously dark, masculine and dated office was dramatically transformed to this bright, interesting space, now coveted by kids and parents alike. The desk is by Vanguard, with a chair by Kravet, and vintage rug from 1stDibs. DLCouch white linen covers the walls, with a vinyl by the same company above. Never forget to decorate the ceiling.
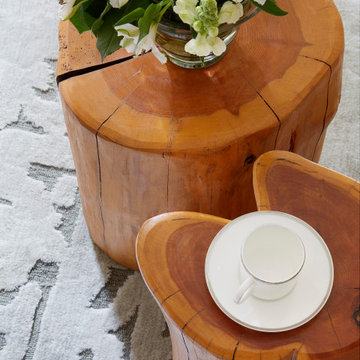
Close shot of rug, side table and flower arrangement by @rosenarmani.interiors at Belgravis project
ロンドンにあるラグジュアリーな広いコンテンポラリースタイルのおしゃれな書斎 (白い壁、淡色無垢フローリング、レンガの暖炉まわり、自立型机、茶色い床、クロスの天井、壁紙) の写真
ロンドンにあるラグジュアリーな広いコンテンポラリースタイルのおしゃれな書斎 (白い壁、淡色無垢フローリング、レンガの暖炉まわり、自立型机、茶色い床、クロスの天井、壁紙) の写真
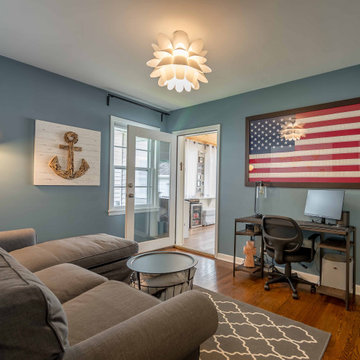
シカゴにあるお手頃価格の中くらいなエクレクティックスタイルのおしゃれな書斎 (青い壁、無垢フローリング、自立型机、茶色い床、暖炉なし、クロスの天井、壁紙、白い天井) の写真
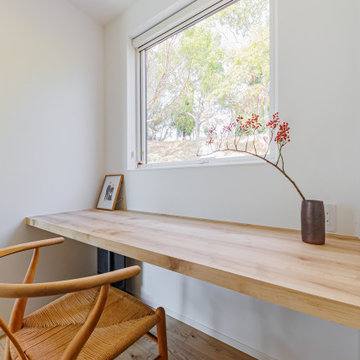
リビングの一角に設けたワークスペースには、景色を取り込むピクチャーウインドウを。
木の温もりを感じる、ナチュラルな空間に。
神戸にある小さなモダンスタイルのおしゃれなホームオフィス・書斎 (白い壁、無垢フローリング、暖炉なし、造り付け机、茶色い床、クロスの天井、壁紙、白い天井) の写真
神戸にある小さなモダンスタイルのおしゃれなホームオフィス・書斎 (白い壁、無垢フローリング、暖炉なし、造り付け机、茶色い床、クロスの天井、壁紙、白い天井) の写真
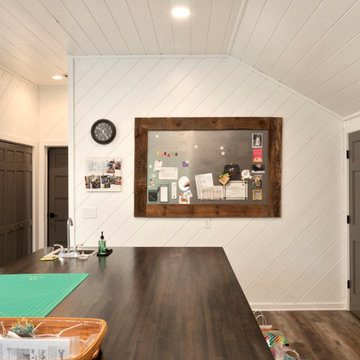
他の地域にある高級な広いミッドセンチュリースタイルのおしゃれなクラフトルーム (白い壁、クッションフロア、造り付け机、茶色い床、塗装板張りの天井、塗装板張りの壁) の写真
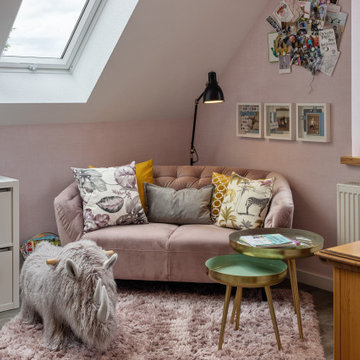
Sofa für kreative Pausen
他の地域にある中くらいなコンテンポラリースタイルのおしゃれなホームオフィス・書斎 (ライブラリー、ピンクの壁、クッションフロア、茶色い床、クロスの天井、壁紙) の写真
他の地域にある中くらいなコンテンポラリースタイルのおしゃれなホームオフィス・書斎 (ライブラリー、ピンクの壁、クッションフロア、茶色い床、クロスの天井、壁紙) の写真
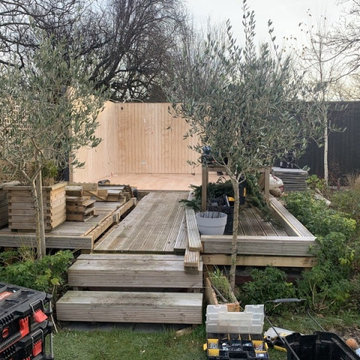
Ms D contacted Garden Retreat requiring a garden office / room, we worked with the her to design, build and supply a building that sits nicely within an existing decked and landscaped garden.
This contemporary garden building is constructed using an external 16mm nom x 125mm tanalsied cladding and bitumen paper to ensure any damp is kept out of the building. The walls are constructed using a 75mm x 38mm timber frame, 50mm Celotex and a 15mm inner lining grooved ply to finish the walls. The total thickness of the walls is 100mm which lends itself to all year round use. The floor is manufactured using heavy duty bearers, 75mm Celotex and a 15mm ply floor which comes with a laminated floor as standard and there are 4 options to choose from (September 2021 onwards) alternatively you can fit your own vinyl or carpet.
The roof is insulated and comes with an inner ply, metal roof covering, underfelt and internal spot lights or light panels. Within the electrics pack there is consumer unit, 3 brushed stainless steel double sockets and a switch. We also install sockets with built in USB charging points which is very useful and this building also has external spots (now standard September 2021) to light up the porch area.
This particular model is supplied with one set of 1200mm wide anthracite grey uPVC French doors and two 600mm full length side lights and a 600mm x 900mm uPVC casement window which provides a modern look and lots of light. The building is designed to be modular so during the ordering process you have the opportunity to choose where you want the windows and doors to be.
If you are interested in this design or would like something similar please do not hesitate to contact us for a quotation?
ホームオフィス・書斎 (塗装板張りの天井、クロスの天井、黒い床、茶色い床) の写真
6
