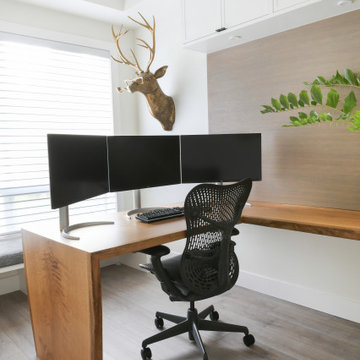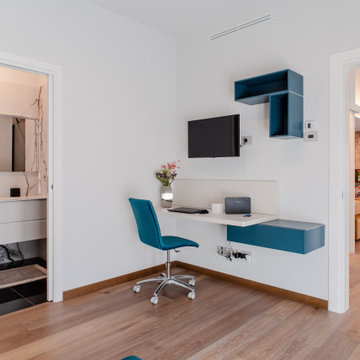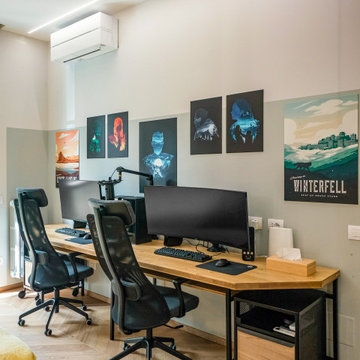ホームオフィス・書斎 (塗装板張りの天井、折り上げ天井) の写真
絞り込み:
資材コスト
並び替え:今日の人気順
写真 121〜140 枚目(全 1,045 枚)
1/3
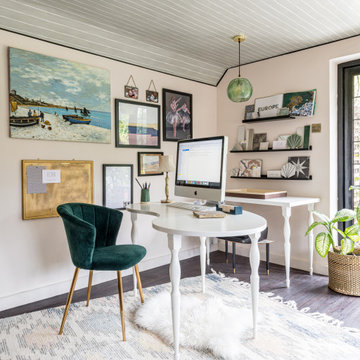
サリーにあるトランジショナルスタイルのおしゃれなホームオフィス・書斎 (ベージュの壁、濃色無垢フローリング、自立型机、茶色い床、塗装板張りの天井) の写真

ポートランドにある高級な広いトラディショナルスタイルのおしゃれな書斎 (グレーの壁、淡色無垢フローリング、両方向型暖炉、タイルの暖炉まわり、造り付け机、茶色い床、折り上げ天井) の写真

Wood burning stove in front of red painted tongue and groove wall linings and slate floor.
他の地域にあるお手頃価格の小さなコンテンポラリースタイルのおしゃれなアトリエ・スタジオ (赤い壁、スレートの床、薪ストーブ、タイルの暖炉まわり、造り付け机、黒い床、塗装板張りの天井、塗装板張りの壁) の写真
他の地域にあるお手頃価格の小さなコンテンポラリースタイルのおしゃれなアトリエ・スタジオ (赤い壁、スレートの床、薪ストーブ、タイルの暖炉まわり、造り付け机、黒い床、塗装板張りの天井、塗装板張りの壁) の写真
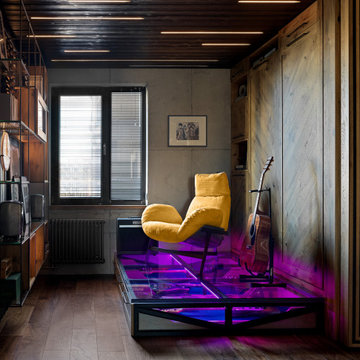
モスクワにある高級な小さなインダストリアルスタイルのおしゃれなアトリエ・スタジオ (黒い壁、濃色無垢フローリング、茶色い床、塗装板張りの天井、板張り壁) の写真
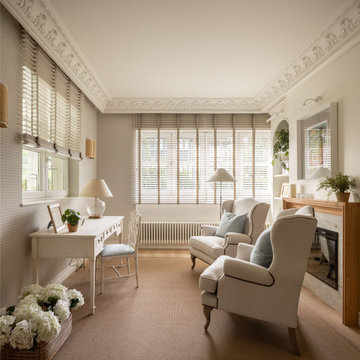
ビルバオにある中くらいなトランジショナルスタイルのおしゃれなホームオフィス・書斎 (ライブラリー、ベージュの壁、ラミネートの床、標準型暖炉、石材の暖炉まわり、自立型机、茶色い床、折り上げ天井、壁紙) の写真
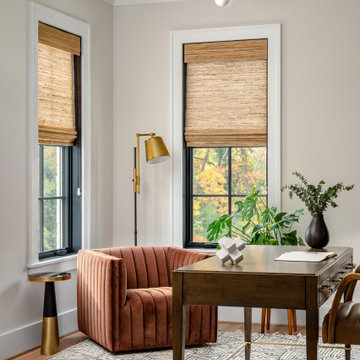
Our clients, a family of five, were moving cross-country to their new construction home and wanted to create their forever dream abode. A luxurious primary bedroom, a serene primary bath haven, a grand dining room, an impressive office retreat, and an open-concept kitchen that flows seamlessly into the main living spaces, perfect for after-work relaxation and family time, all the essentials for the ideal home for our clients! Wood tones and textured accents bring warmth and variety in addition to this neutral color palette, with touches of color throughout. Overall, our executed design accomplished our client's goal of having an open, airy layout for all their daily needs! And who doesn't love coming home to a brand-new house with all new furnishings?
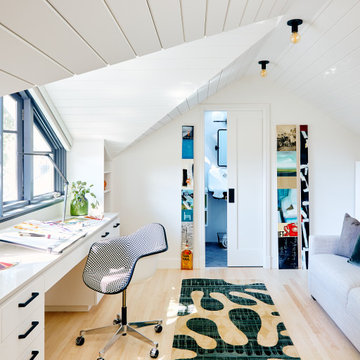
Interior design by Pamela Pennington Studios
Photography by: Eric Zepeda
サンフランシスコにあるコンテンポラリースタイルのおしゃれなホームオフィス・書斎 (白い壁、淡色無垢フローリング、造り付け机、三角天井、塗装板張りの天井、ベージュの床) の写真
サンフランシスコにあるコンテンポラリースタイルのおしゃれなホームオフィス・書斎 (白い壁、淡色無垢フローリング、造り付け机、三角天井、塗装板張りの天井、ベージュの床) の写真
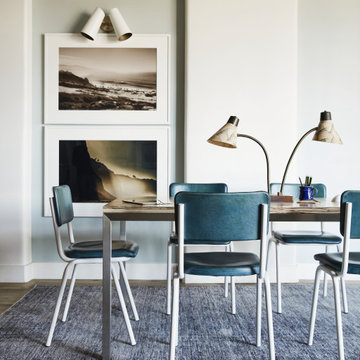
ロサンゼルスにあるお手頃価格の中くらいなビーチスタイルのおしゃれなホームオフィス・書斎 (ライブラリー、クッションフロア、暖炉なし、ベージュの床、折り上げ天井) の写真
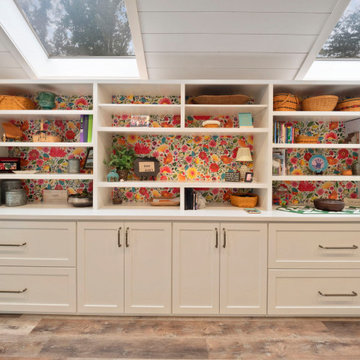
他の地域にある高級な広いミッドセンチュリースタイルのおしゃれなクラフトルーム (白い壁、クッションフロア、造り付け机、茶色い床、塗装板張りの天井、塗装板張りの壁) の写真

Contemporary designer office constructed in SE26 conservation area. Functional and stylish.
ロンドンにある中くらいなコンテンポラリースタイルのおしゃれなアトリエ・スタジオ (白い壁、自立型机、白い床、セラミックタイルの床、塗装板張りの天井、パネル壁) の写真
ロンドンにある中くらいなコンテンポラリースタイルのおしゃれなアトリエ・スタジオ (白い壁、自立型机、白い床、セラミックタイルの床、塗装板張りの天井、パネル壁) の写真
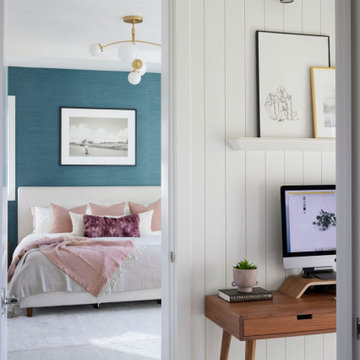
サンフランシスコにあるお手頃価格の小さなカントリー風のおしゃれな書斎 (白い壁、カーペット敷き、自立型机、ベージュの床、塗装板張りの天井、パネル壁) の写真
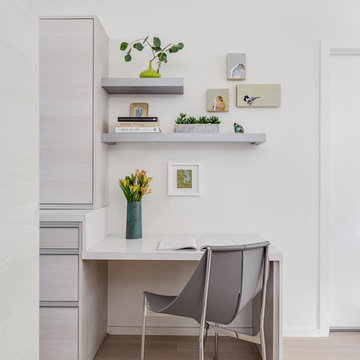
• A quiet, light-filled workspace adjacent to a modern kitchen
• Built-in waterfall desk
• Countertop: Ceasarstone
• Leather + chrome chair from Frag add sculptural interest
• Floating shelves clad in brushed steel
• Flush mount hardware pulls
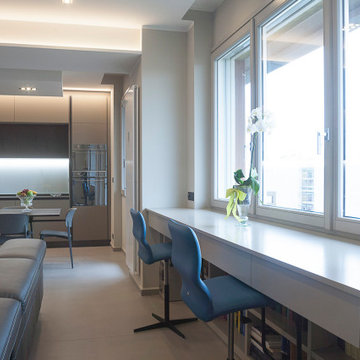
Nel grande serramento centrale con vista panoramica sulla città di Torino è stato realizzato su disegno dell'architetto un mobile sospeso di oltre 3 metri che funge da scrivania home office. E' dotato di ampie cassettiere sottobanco per riporre gli articoli da ufficio e i blocchi e le cartelle in lavorazione. Nella parte inferiore è stata ricavata una libreria di oltre 3 metri per riporre libri, dossier e inventari. Tutto il mobile è in grigio ral smaltato e satinato della tinta delle partei per integrarsi nel contesto senza risultare pesante visto le notevoli dimensioni
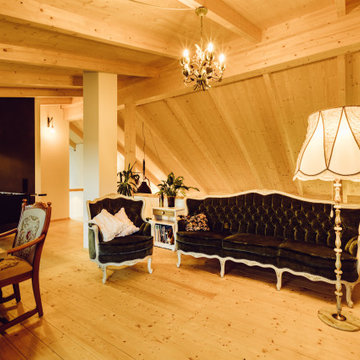
Selbst für eine Arbeitszimmer mit Kicker fand sich noch Platz unter dem Dach.
他の地域にあるラスティックスタイルのおしゃれなホームオフィス・書斎 (淡色無垢フローリング、自立型机、塗装板張りの天井) の写真
他の地域にあるラスティックスタイルのおしゃれなホームオフィス・書斎 (淡色無垢フローリング、自立型机、塗装板張りの天井) の写真
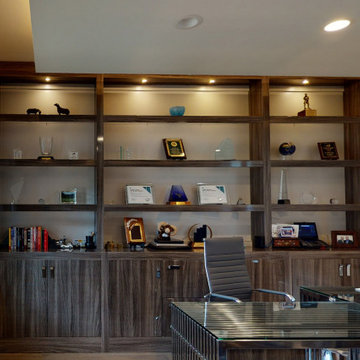
Handsome custom home office features sleek modern cabinetry with contact color backing. Glass shelves allow the LED accent lighting to flow through to all shelves.
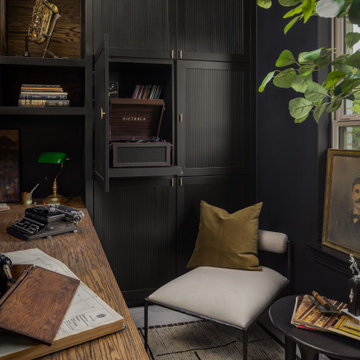
Though lovely, this new build was lacking personality. This work from home family needed a vision to transform their priority spaces into something that felt unique and deeply personal. Having relocated from California, they sought a home that truly represented their family's identity and catered to their lifestyle. With a blank canvas to work with, the design team had the freedom to create a space that combined interest, beauty, and high functionality. A home that truly represented who they are.
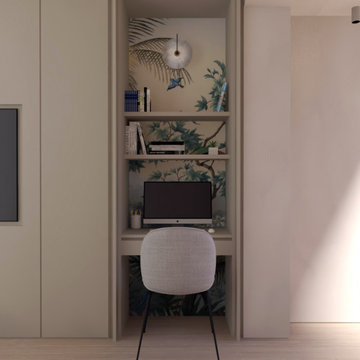
As part of the brief, the client was looking to achieve a hidden work space that could be shut away when the working day has been completed to create a clutter free feeling.
ホームオフィス・書斎 (塗装板張りの天井、折り上げ天井) の写真
7
