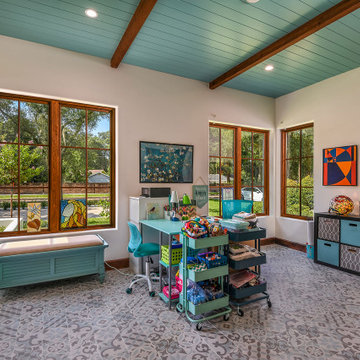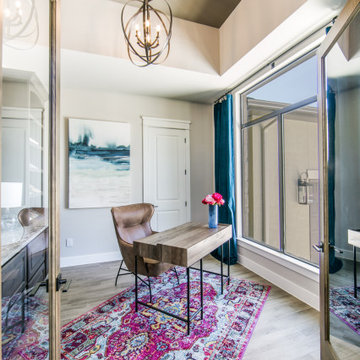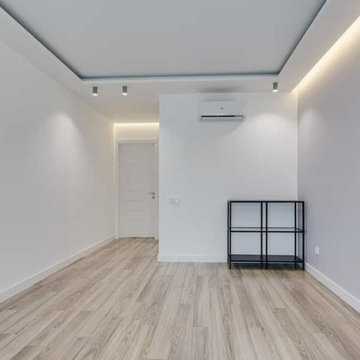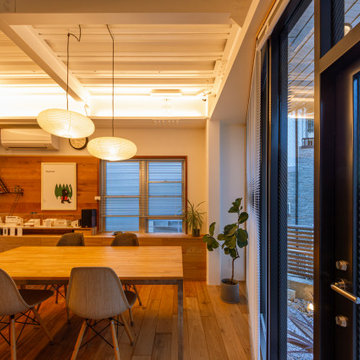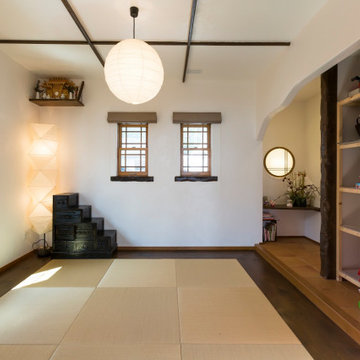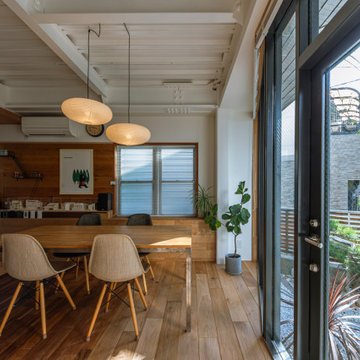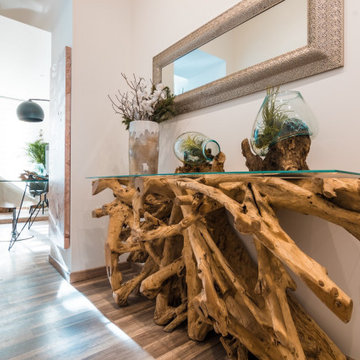ホームオフィス・書斎 (表し梁、折り上げ天井、マルチカラーの床) の写真
並び替え:今日の人気順
写真 1〜20 枚目(全 35 枚)

This historic barn has been revitalized into a vibrant hub of creativity and innovation. With its rustic charm preserved and infused with contemporary design elements, the space offers a unique blend of old-world character and modern functionality.
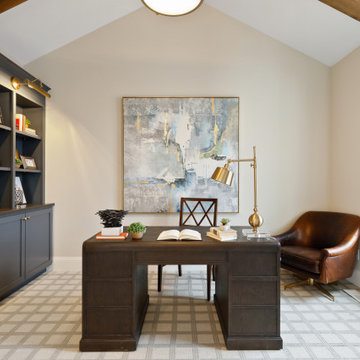
ミネアポリスにあるトランジショナルスタイルのおしゃれな書斎 (ベージュの壁、カーペット敷き、暖炉なし、自立型机、マルチカラーの床、表し梁、三角天井) の写真
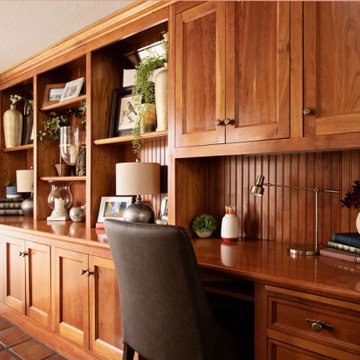
カンザスシティにあるお手頃価格の中くらいなカントリー風のおしゃれなホームオフィス・書斎 (ライブラリー、白い壁、テラコッタタイルの床、両方向型暖炉、積石の暖炉まわり、造り付け机、マルチカラーの床、表し梁、羽目板の壁) の写真
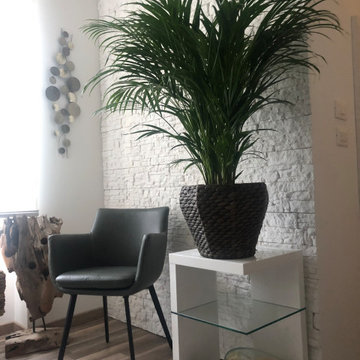
お手頃価格の中くらいなコンテンポラリースタイルのおしゃれなアトリエ・スタジオ (白い壁、淡色無垢フローリング、吊り下げ式暖炉、金属の暖炉まわり、自立型机、マルチカラーの床、折り上げ天井、レンガ壁) の写真
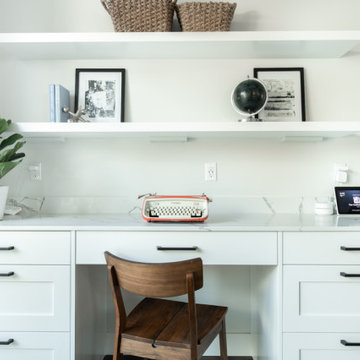
Completed in 2019, this is a home we completed for client who initially engaged us to remodeled their 100 year old classic craftsman bungalow on Seattle’s Queen Anne Hill. During our initial conversation, it became readily apparent that their program was much larger than a remodel could accomplish and the conversation quickly turned toward the design of a new structure that could accommodate a growing family, a live-in Nanny, a variety of entertainment options and an enclosed garage – all squeezed onto a compact urban corner lot.
Project entitlement took almost a year as the house size dictated that we take advantage of several exceptions in Seattle’s complex zoning code. After several meetings with city planning officials, we finally prevailed in our arguments and ultimately designed a 4 story, 3800 sf house on a 2700 sf lot. The finished product is light and airy with a large, open plan and exposed beams on the main level, 5 bedrooms, 4 full bathrooms, 2 powder rooms, 2 fireplaces, 4 climate zones, a huge basement with a home theatre, guest suite, climbing gym, and an underground tavern/wine cellar/man cave. The kitchen has a large island, a walk-in pantry, a small breakfast area and access to a large deck. All of this program is capped by a rooftop deck with expansive views of Seattle’s urban landscape and Lake Union.
Unfortunately for our clients, a job relocation to Southern California forced a sale of their dream home a little more than a year after they settled in after a year project. The good news is that in Seattle’s tight housing market, in less than a week they received several full price offers with escalator clauses which allowed them to turn a nice profit on the deal.
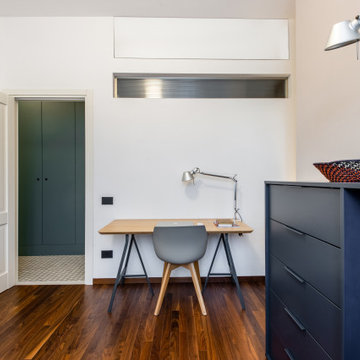
Casa Brava
Ristrutturazione completa di appartamento da 80mq
ミラノにある高級な小さなコンテンポラリースタイルのおしゃれなホームオフィス・書斎 (マルチカラーの壁、磁器タイルの床、暖炉なし、マルチカラーの床、折り上げ天井、白い天井) の写真
ミラノにある高級な小さなコンテンポラリースタイルのおしゃれなホームオフィス・書斎 (マルチカラーの壁、磁器タイルの床、暖炉なし、マルチカラーの床、折り上げ天井、白い天井) の写真
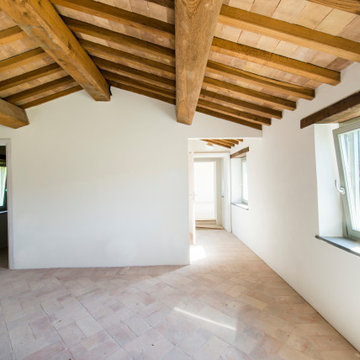
他の地域にあるラグジュアリーな小さなカントリー風のおしゃれなアトリエ・スタジオ (白い壁、レンガの床、マルチカラーの床、表し梁、パネル壁) の写真
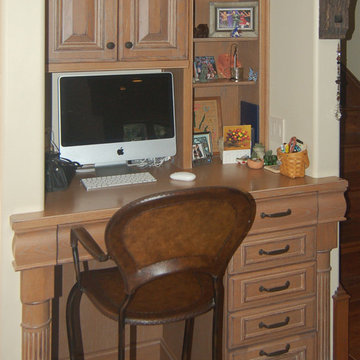
When the homeowners decided to move from San Francisco to the Central Coast, they were looking for a more relaxed lifestyle, a unique place to call their own, and an environment conducive to raising their young children. They found it all in San Luis Obispo. They had owned a house here in SLO for several years that they had used as a rental. As the homeowners own and run a contracting business and relocation was not impossible, they decided to move their business and make this SLO rental into their dream home.
As a rental, the house was in a bare-bones condition. The kitchen had old white cabinets, boring white tile counters, and a horrendous vinyl tile floor. Not only was the kitchen out-of-date and old-fashioned, it was also pretty worn out. The tiles were cracking and the grout was stained, the cabinet doors were sagging, and the appliances were conflicting (ie: you could not open the stove and dishwasher at the same time).
To top it all off, the kitchen was just too small for the custom home the homeowners wanted to create.
Thus enters San Luis Kitchen. At the beginning of their quest to remodel, the homeowners visited San Luis Kitchen’s showroom and fell in love with our Tuscan Grotto display. They sat down with our designers and together we worked out the scope of the project, the budget for cabinetry and how that fit into their overall budget, and then we worked on the new design for the home starting with the kitchen.
As the homeowners felt the kitchen was cramped, it was decided to expand by moving the window wall out onto the existing porch. Besides the extra space gained, moving the wall brought the kitchen window out from under the porch roof – increasing the natural light available in the space. (It really helps when the homeowner both understands building and can do his own contracting and construction.) A new arched window and stone clad wall now highlights the end of the kitchen. As we gained wall space, we were able to move the range and add a plaster hood, creating a focal nice focal point for the kitchen.
The other long wall now houses a Sub-Zero refrigerator and lots of counter workspace. Then we completed the kitchen by adding a wrap-around wet bar extending into the old dining space. We included a pull-out pantry unit with open shelves above it, wine cubbies, a cabinet for glassware recessed into the wall, under-counter refrigerator drawers, sink base and trash cabinet, along with a decorative bookcase cabinet and bar seating. Lots of function in this corner of the kitchen; a bar for entertaining and a snack station for the kids.
After the kitchen design was finalized and ordered, the homeowners turned their attention to the rest of the house. They asked San Luis Kitchen to help with their master suite, a guest bath, their home control center (essentially a deck tucked under the main staircase) and finally their laundry room. Here are the photos:
I wish I could show you the rest of the house. The homeowners took a poor rental house and turned it into a showpiece! They added custom concrete floors, unique fiber optic lighting, large picture windows, and much more. There is now an outdoor kitchen complete with pizza oven, an outdoor shower and exquisite garden. They added a dedicated dog run to the side yard for their pooches and a rooftop deck at the very peak. Such a fun house.
Wood-Mode Fine Custom Cabinetry, Barcelona
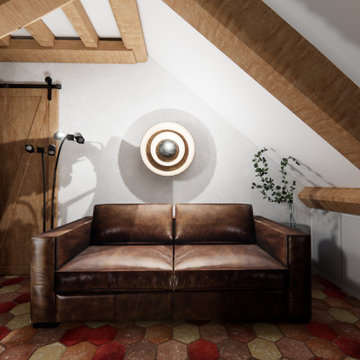
Installation d'un canapé en cuir dans le coin bureau. idéal pour lire un livre ou se détendre.
ディジョンにある中くらいなエクレクティックスタイルのおしゃれな書斎 (白い壁、暖炉なし、自立型机、マルチカラーの床、表し梁) の写真
ディジョンにある中くらいなエクレクティックスタイルのおしゃれな書斎 (白い壁、暖炉なし、自立型机、マルチカラーの床、表し梁) の写真
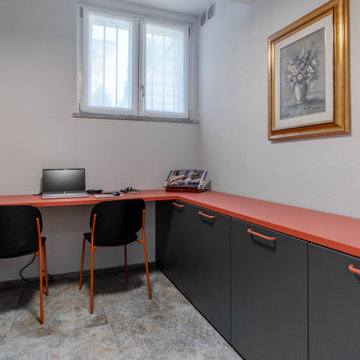
ミラノにあるお手頃価格の小さなモダンスタイルのおしゃれなホームオフィス・書斎 (ライブラリー、白い壁、磁器タイルの床、自立型机、マルチカラーの床、折り上げ天井) の写真
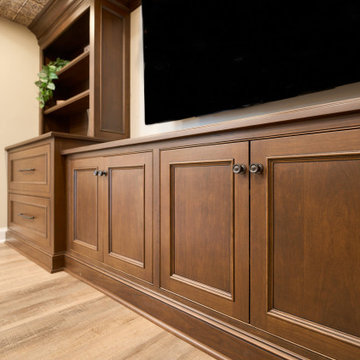
This historic barn has been revitalized into a vibrant hub of creativity and innovation. With its rustic charm preserved and infused with contemporary design elements, the space offers a unique blend of old-world character and modern functionality.
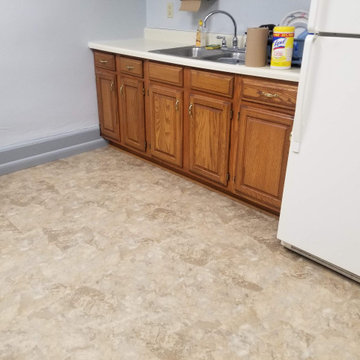
Fusion Hybrid Flooring Travertine Luxury Vinyl Tile
シャーロットにある広いトラディショナルスタイルのおしゃれなホームオフィス・書斎 (グレーの壁、クッションフロア、暖炉なし、自立型机、マルチカラーの床、折り上げ天井) の写真
シャーロットにある広いトラディショナルスタイルのおしゃれなホームオフィス・書斎 (グレーの壁、クッションフロア、暖炉なし、自立型机、マルチカラーの床、折り上げ天井) の写真
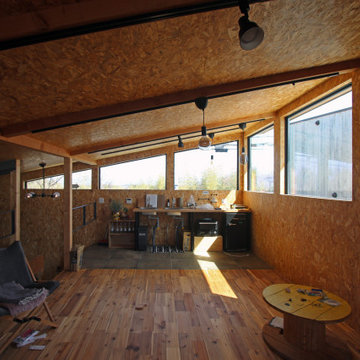
他の地域にあるミッドセンチュリースタイルのおしゃれなホームオフィス・書斎 (ライブラリー、マルチカラーの壁、濃色無垢フローリング、自立型机、マルチカラーの床、表し梁、板張り壁、ベージュの天井) の写真
ホームオフィス・書斎 (表し梁、折り上げ天井、マルチカラーの床) の写真
1
