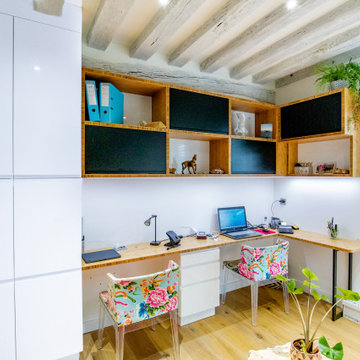ホームオフィス・書斎 (格子天井、表し梁、白い壁) の写真
絞り込み:
資材コスト
並び替え:今日の人気順
写真 1〜20 枚目(全 580 枚)
1/4

The light filled home office overlooks the sunny backyard and pool area. A mid century modern desk steals the spotlight.
オースティンにある中くらいなミッドセンチュリースタイルのおしゃれな書斎 (白い壁、無垢フローリング、自立型机、茶色い床、表し梁) の写真
オースティンにある中くらいなミッドセンチュリースタイルのおしゃれな書斎 (白い壁、無垢フローリング、自立型机、茶色い床、表し梁) の写真

ロンドンにあるコンテンポラリースタイルのおしゃれなホームオフィス・書斎 (白い壁、淡色無垢フローリング、造り付け机、ベージュの床、表し梁、三角天井) の写真

サンルイスオビスポにあるトランジショナルスタイルのおしゃれなホームオフィス・書斎 (白い壁、コンクリートの床、暖炉なし、自立型机、グレーの床、表し梁、三角天井、塗装板張りの壁) の写真

Our busy young homeowners were looking to move back to Indianapolis and considered building new, but they fell in love with the great bones of this Coppergate home. The home reflected different times and different lifestyles and had become poorly suited to contemporary living. We worked with Stacy Thompson of Compass Design for the design and finishing touches on this renovation. The makeover included improving the awkwardness of the front entrance into the dining room, lightening up the staircase with new spindles, treads and a brighter color scheme in the hall. New carpet and hardwoods throughout brought an enhanced consistency through the first floor. We were able to take two separate rooms and create one large sunroom with walls of windows and beautiful natural light to abound, with a custom designed fireplace. The downstairs powder received a much-needed makeover incorporating elegant transitional plumbing and lighting fixtures. In addition, we did a complete top-to-bottom makeover of the kitchen, including custom cabinetry, new appliances and plumbing and lighting fixtures. Soft gray tile and modern quartz countertops bring a clean, bright space for this family to enjoy. This delightful home, with its clean spaces and durable surfaces is a textbook example of how to take a solid but dull abode and turn it into a dream home for a young family.
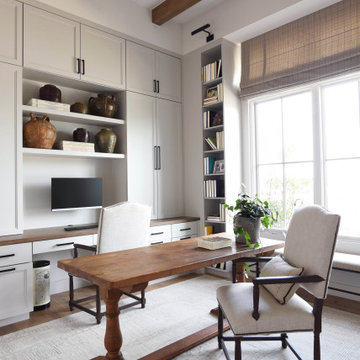
office
オースティンにあるトランジショナルスタイルのおしゃれなホームオフィス・書斎 (白い壁、濃色無垢フローリング、自立型机、茶色い床、表し梁) の写真
オースティンにあるトランジショナルスタイルのおしゃれなホームオフィス・書斎 (白い壁、濃色無垢フローリング、自立型机、茶色い床、表し梁) の写真
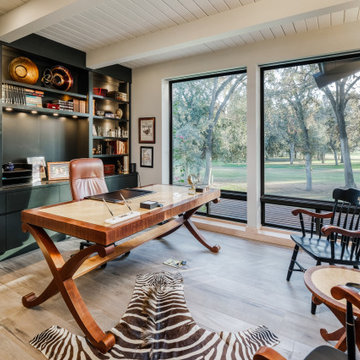
overlooking the 6th fairway at El Macero Country Club. It was gorgeous back in 1971 and now it's "spectacular spectacular!" all over again. Check out this contemporary gem!

This 1990s brick home had decent square footage and a massive front yard, but no way to enjoy it. Each room needed an update, so the entire house was renovated and remodeled, and an addition was put on over the existing garage to create a symmetrical front. The old brown brick was painted a distressed white.
The 500sf 2nd floor addition includes 2 new bedrooms for their teen children, and the 12'x30' front porch lanai with standing seam metal roof is a nod to the homeowners' love for the Islands. Each room is beautifully appointed with large windows, wood floors, white walls, white bead board ceilings, glass doors and knobs, and interior wood details reminiscent of Hawaiian plantation architecture.
The kitchen was remodeled to increase width and flow, and a new laundry / mudroom was added in the back of the existing garage. The master bath was completely remodeled. Every room is filled with books, and shelves, many made by the homeowner.
Project photography by Kmiecik Imagery.

Home office for two people with quartz countertops, black cabinets, custom cabinetry, gold hardware, gold lighting, big windows with black mullions, and custom stool in striped fabric with x base on natural oak floors

An old outdated barn transformed into a Pottery Barn-inspired space, blending vintage charm with modern elegance.
フィラデルフィアにあるラグジュアリーな中くらいなカントリー風のおしゃれなアトリエ・スタジオ (白い壁、コンクリートの床、暖炉なし、自立型机、表し梁、塗装板張りの壁) の写真
フィラデルフィアにあるラグジュアリーな中くらいなカントリー風のおしゃれなアトリエ・スタジオ (白い壁、コンクリートの床、暖炉なし、自立型机、表し梁、塗装板張りの壁) の写真
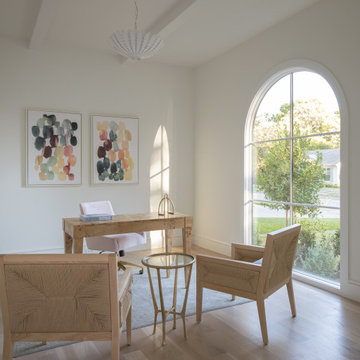
Classic, timeless, and ideally positioned on a picturesque street in the 4100 block, discover this dream home by Jessica Koltun Home. The blend of traditional architecture and contemporary finishes evokes warmth while understated elegance remains constant throughout this Midway Hollow masterpiece. Countless custom features and finishes include museum-quality walls, white oak beams, reeded cabinetry, stately millwork, and white oak wood floors with custom herringbone patterns. First-floor amenities include a barrel vault, a dedicated study, a formal and casual dining room, and a private primary suite adorned in Carrara marble that has direct access to the laundry room. The second features four bedrooms, three bathrooms, and an oversized game room that could also be used as a sixth bedroom. This is your opportunity to own a designer dream home.

We usually have a galley style kitchen in the Oasis but this desk was requested.
I love working with clients that have ideas that I have been waiting to bring to life. All of the owner requests were things I had been wanting to try in an Oasis model. The table and seating area in the circle window bump out that normally had a bar spanning the window; the round tub with the rounded tiled wall instead of a typical angled corner shower; an extended loft making a big semi circle window possible that follows the already curved roof. These were all ideas that I just loved and was happy to figure out. I love how different each unit can turn out to fit someones personality.
The Oasis model is known for its giant round window and shower bump-out as well as 3 roof sections (one of which is curved). The Oasis is built on an 8x24' trailer. We build these tiny homes on the Big Island of Hawaii and ship them throughout the Hawaiian Islands.

A small bar set up inside of a Home Office.
デンバーにあるお手頃価格の中くらいなトランジショナルスタイルのおしゃれなアトリエ・スタジオ (白い壁、淡色無垢フローリング、自立型机、ベージュの床、格子天井、壁紙) の写真
デンバーにあるお手頃価格の中くらいなトランジショナルスタイルのおしゃれなアトリエ・スタジオ (白い壁、淡色無垢フローリング、自立型机、ベージュの床、格子天井、壁紙) の写真
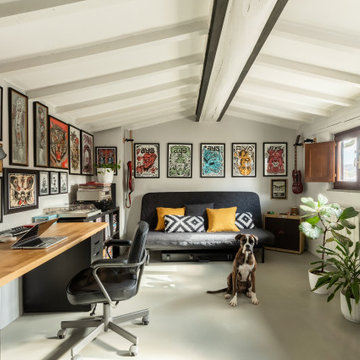
フィレンツェにあるコンテンポラリースタイルのおしゃれなホームオフィス・書斎 (白い壁、コンクリートの床、自立型机、グレーの床、表し梁、三角天井) の写真

Hi everyone:
My home office design
ready to work as B2B with interior designers
you can see also the video for this project
https://www.youtube.com/watch?v=-FgX3YfMRHI

This is a basement renovation transforms the space into a Library for a client's personal book collection . Space includes all LED lighting , cork floorings , Reading area (pictured) and fireplace nook .
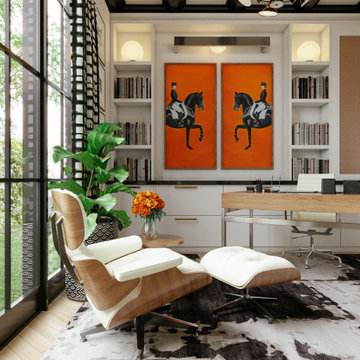
Alabaster Paint color and Tricorn Black coffered ceiling
デンバーにあるお手頃価格の中くらいなトランジショナルスタイルのおしゃれな書斎 (白い壁、淡色無垢フローリング、自立型机、ベージュの床、格子天井、羽目板の壁) の写真
デンバーにあるお手頃価格の中くらいなトランジショナルスタイルのおしゃれな書斎 (白い壁、淡色無垢フローリング、自立型机、ベージュの床、格子天井、羽目板の壁) の写真
ホームオフィス・書斎 (格子天井、表し梁、白い壁) の写真
1



