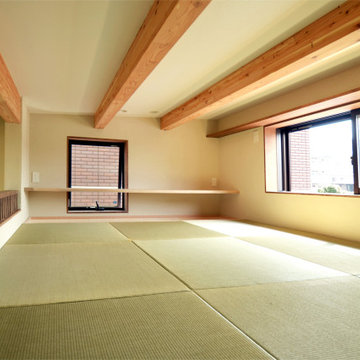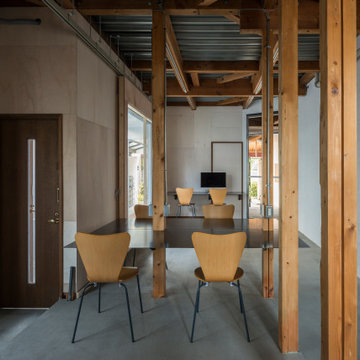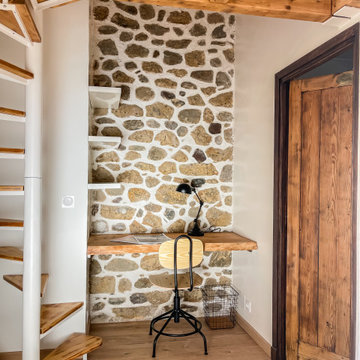小さなホームオフィス・書斎 (全タイプの天井の仕上げ、ベージュの壁) の写真
絞り込み:
資材コスト
並び替え:今日の人気順
写真 1〜20 枚目(全 93 枚)
1/4

This is a unique multi-purpose space, designed to be both a TV Room and an office for him. We designed a custom modular sofa in the center of the room with movable suede back pillows that support someone facing the TV and can be adjusted to support them if they rotate to face the view across the room above the desk. It can also convert to a chaise lounge and has two pillow backs that can be placed to suite the tall man of the home and another to fit well as his petite wife comfortably when watching TV.
The leather arm chair at the corner windows is a unique ergonomic swivel reclining chair and positioned for TV viewing and easily rotated to take full advantage of the private view at the windows.
The original fine art in this room was created by Tess Muth, San Antonio, TX.

Clear Birch Wood cabinetry with oil rubbed bronze hardware, this office is contemporary and ergonomic at the same time. The space is designed for both personal adjustment and comfort, with a pop of orange to keep it all alive. Craftsman Four Square, Seattle, WA - Master Bedroom & Office - Custom Cabinetry, by Belltown Design LLC, Photography by Julie Mannell
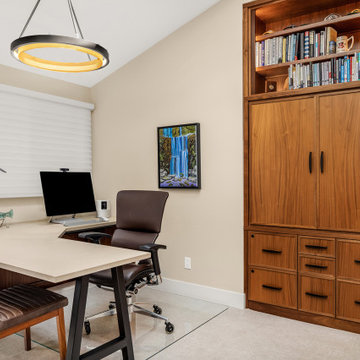
When working from home, he wants to be surrounded by personal comforts and corporate functionality. For this avid book reader and collector, he wishes his office to be amongst his books. As an executive, he sought the same desk configuration that is in his corporate office, albeit a smaller version. The library office needed to be built exactly to his specifications and fit well within the home.
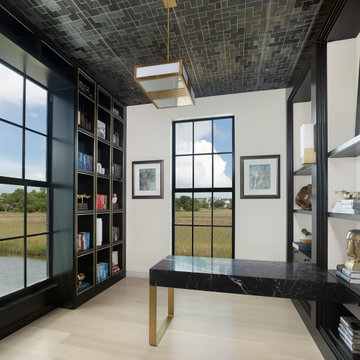
A handsome office is dressed in masculine features, many of which display the owner’s profession and interests. The room boasts a desk wrapped in Nero Marquina stone with custom wrapped
brass legs, a built-in bookcase with shelving that
features brass inlays, and a handcrafted brass ladder built to enhance the floating shelving and design of the bookcase. Ivory leather wallpaper graces the walls while a woven wood wallpaper
in a geometric pattern canvases the ceiling for contrast and
visual interest. Butler also placed a major focus on lighting, with
backlit shelves that spotlight the doctor’s numerous books.
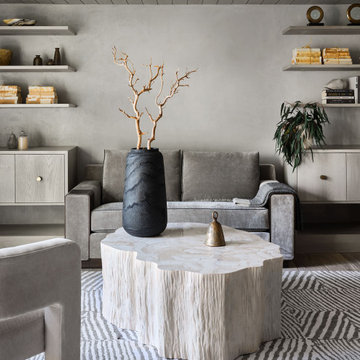
This cozy study is where the garage was in the original 1937 design. The low ceiling is a nod to the home's historic nature.
デンバーにある小さなトランジショナルスタイルのおしゃれな書斎 (ベージュの壁、無垢フローリング、茶色い床、板張り天井) の写真
デンバーにある小さなトランジショナルスタイルのおしゃれな書斎 (ベージュの壁、無垢フローリング、茶色い床、板張り天井) の写真

Mr H approached Garden Retreat requiring a garden office including the removal of their old shed and the formation of a concrete base.
This contemporary garden building is constructed using an external tanalised cladding as standard and bitumen paper to ensure any damp is kept out of the building. The walls are constructed using a 75mm x 38mm timber frame, 50mm Celotex and a 12mm inner lining grooved ply to finish the walls. The total thickness of the walls is 100mm which lends itself to all year round use. The floor is manufactured using heavy duty bearers, 75mm Celotex and a 15mm ply floor which can either be carpeted or a vinyl floor can be installed for a hard wearing and an easily clean option. We do however now include an engineered laminate floor as standard, please contact us for laminate floor options.
The roof is insulated and comes with an inner ply, metal roof covering, underfelt and internal spot lights. Also within the electrics pack there is consumer unit, 3 double sockets and a switch. We also install sockets with built in USB charging points which is very useful and this building also has external spots to lights to light up the front of the building.
This particular model was supplied with one set of 1200mm wide anthracite grey uPVC multi-lock French doors and two 600mm anthracite grey uPVC sidelights which provides a modern look and lots of light. In addition, it has a casement window to the right elevation for ventilation if you do not want to open the French doors. The building is designed to be modular so during the ordering process you have the opportunity to choose where you want the windows and doors to be.
If you are interested in this design or would like something similar please do not hesitate to contact us for a quotation?
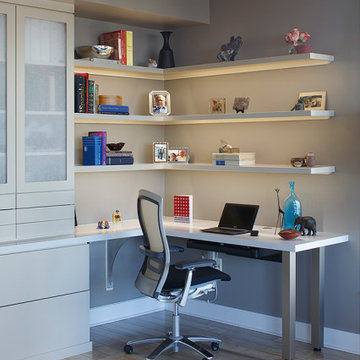
Mondrian-inspired custom cabinetry by Valet Custom Cabinets and Closets. Open shelving corner home office desk allows display of collectibles and family photos. Lighting Design by Pritchard Peck Lighting and Arteriors.
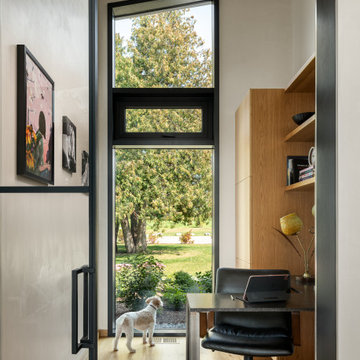
モントリオールにある小さなコンテンポラリースタイルのおしゃれな書斎 (ベージュの壁、淡色無垢フローリング、造り付け机、板張り天井) の写真
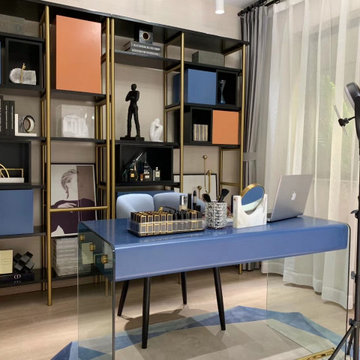
Energetic Office! Blue accents throughout this condo reflect the seaside location.
シンガポールにある高級な小さなモダンスタイルのおしゃれな書斎 (磁器タイルの床、ベージュの床、折り上げ天井、ベージュの壁、自立型机) の写真
シンガポールにある高級な小さなモダンスタイルのおしゃれな書斎 (磁器タイルの床、ベージュの床、折り上げ天井、ベージュの壁、自立型机) の写真
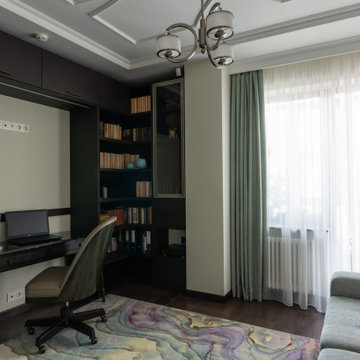
他の地域にある高級な小さなエクレクティックスタイルのおしゃれなホームオフィス・書斎 (ライブラリー、ベージュの壁、濃色無垢フローリング、暖炉なし、自立型机、茶色い床、折り上げ天井、壁紙) の写真
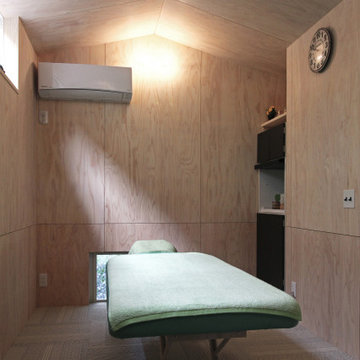
オーナーの職種からすると、本案件の目的が「増築ということ」と「できる限り大きな空間の確保」ということだけではいけません。「からだを整える空間」であることが一番重要です。その中で何ができるのかをいろいろお話しさせていただき、「左右のバランス」というキーワードをコンセプトにさせていただきました。
人は右と左のバランスが均等ではありません。どうしてもクセがあります。その差が大きいと体調に影響が出てきます。左右差ができるだけ無いような空間を視覚的に心がけ、中心を意識する空間としました。
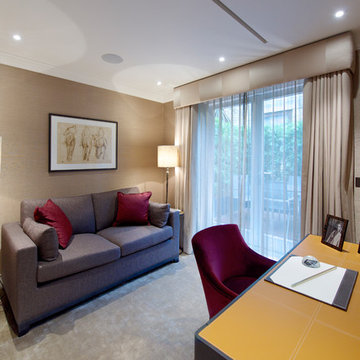
#nu projects specialises in luxury refurbishments- extensions - basements - new builds.
ロンドンにある高級な小さなコンテンポラリースタイルのおしゃれな書斎 (ベージュの壁、カーペット敷き、自立型机、ベージュの床、格子天井、壁紙) の写真
ロンドンにある高級な小さなコンテンポラリースタイルのおしゃれな書斎 (ベージュの壁、カーペット敷き、自立型机、ベージュの床、格子天井、壁紙) の写真
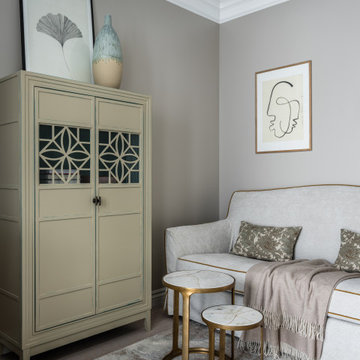
モスクワにあるお手頃価格の小さなトラディショナルスタイルのおしゃれな書斎 (ベージュの壁、無垢フローリング、自立型机、ベージュの床、全タイプの天井の仕上げ、全タイプの壁の仕上げ) の写真
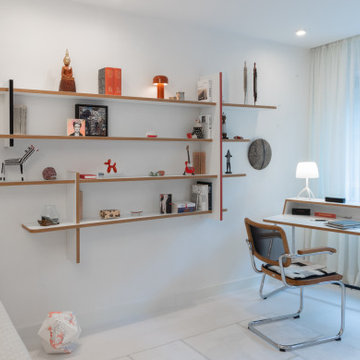
Kleiner Office Bereich; Ausstattung mit Klassikern; Möbelanfertigung Wandobjekt
ケルンにある高級な小さなミッドセンチュリースタイルのおしゃれな書斎 (ベージュの壁、淡色無垢フローリング、暖炉なし、自立型机、白い床、全タイプの天井の仕上げ、全タイプの壁の仕上げ) の写真
ケルンにある高級な小さなミッドセンチュリースタイルのおしゃれな書斎 (ベージュの壁、淡色無垢フローリング、暖炉なし、自立型机、白い床、全タイプの天井の仕上げ、全タイプの壁の仕上げ) の写真
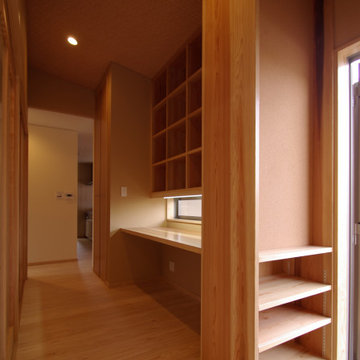
通用口付近に設けられた家族で利用するためのファミリー書斎コーナー(スタディスペース)である。
他の地域にあるお手頃価格の小さなアジアンスタイルのおしゃれな書斎 (ベージュの壁、淡色無垢フローリング、暖炉なし、タイルの暖炉まわり、造り付け机、ベージュの床、塗装板張りの天井、壁紙) の写真
他の地域にあるお手頃価格の小さなアジアンスタイルのおしゃれな書斎 (ベージュの壁、淡色無垢フローリング、暖炉なし、タイルの暖炉まわり、造り付け机、ベージュの床、塗装板張りの天井、壁紙) の写真
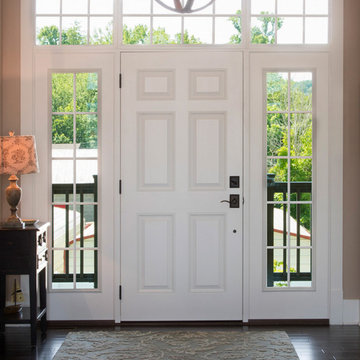
at Auto Pro Locksmith we help people with there doors and locks problems. our services are for commercial residential & automotive locksmith. we are based in London with mobile equipped car that working 24 hours for any emergency call.
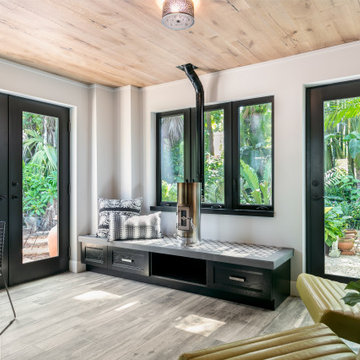
A small home office adjacent to the kitchen allows for visiting, small meetings and functions during non work hours as a point of circulation out into the gorgeous yard.
小さなホームオフィス・書斎 (全タイプの天井の仕上げ、ベージュの壁) の写真
1
