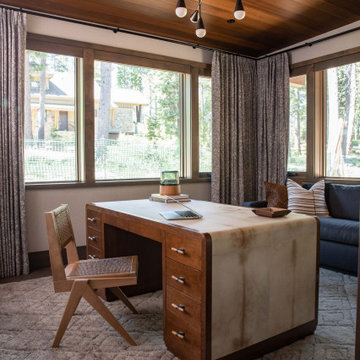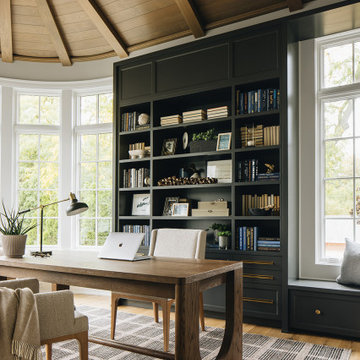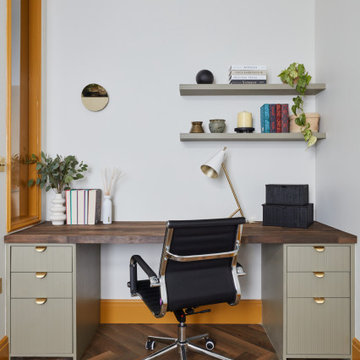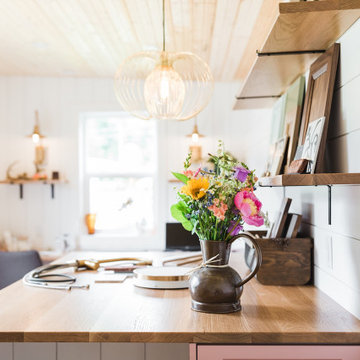ホームオフィス・書斎 (全タイプの天井の仕上げ、黒い床、茶色い床、ピンクの床、赤い床、紫の壁、白い壁) の写真
絞り込み:
資材コスト
並び替え:今日の人気順
写真 1〜20 枚目(全 812 枚)
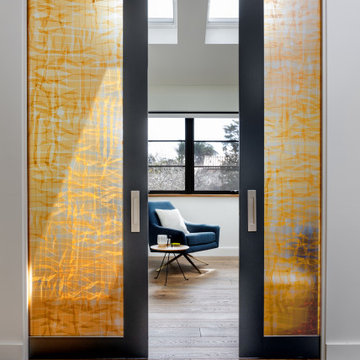
Decorate 3 Form Door panels let light and air into the office entry.
他の地域にある高級な中くらいなミッドセンチュリースタイルのおしゃれな書斎 (白い壁、濃色無垢フローリング、自立型机、茶色い床、三角天井) の写真
他の地域にある高級な中くらいなミッドセンチュリースタイルのおしゃれな書斎 (白い壁、濃色無垢フローリング、自立型机、茶色い床、三角天井) の写真

ロサンゼルスにある高級な広いトランジショナルスタイルのおしゃれなアトリエ・スタジオ (白い壁、造り付け机、茶色い床、折り上げ天井、パネル壁、無垢フローリング、暖炉なし) の写真

The light filled home office overlooks the sunny backyard and pool area. A mid century modern desk steals the spotlight.
オースティンにある中くらいなミッドセンチュリースタイルのおしゃれな書斎 (白い壁、無垢フローリング、自立型机、茶色い床、表し梁) の写真
オースティンにある中くらいなミッドセンチュリースタイルのおしゃれな書斎 (白い壁、無垢フローリング、自立型机、茶色い床、表し梁) の写真
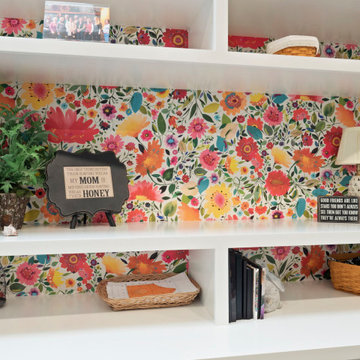
他の地域にある高級な広いミッドセンチュリースタイルのおしゃれなクラフトルーム (白い壁、クッションフロア、造り付け机、茶色い床、塗装板張りの天井、塗装板張りの壁) の写真

オレンジカウンティにある中くらいなビーチスタイルのおしゃれな書斎 (白い壁、無垢フローリング、暖炉なし、造り付け机、茶色い床、塗装板張りの天井、白い天井) の写真

This modern custom home is a beautiful blend of thoughtful design and comfortable living. No detail was left untouched during the design and build process. Taking inspiration from the Pacific Northwest, this home in the Washington D.C suburbs features a black exterior with warm natural woods. The home combines natural elements with modern architecture and features clean lines, open floor plans with a focus on functional living.
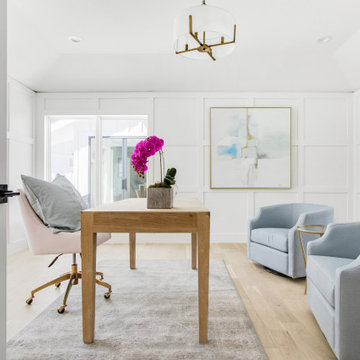
Experience the latest renovation by TK Homes with captivating Mid Century contemporary design by Jessica Koltun Home. Offering a rare opportunity in the Preston Hollow neighborhood, this single story ranch home situated on a prime lot has been superbly rebuilt to new construction specifications for an unparalleled showcase of quality and style. The mid century inspired color palette of textured whites and contrasting blacks flow throughout the wide-open floor plan features a formal dining, dedicated study, and Kitchen Aid Appliance Chef's kitchen with 36in gas range, and double island. Retire to your owner's suite with vaulted ceilings, an oversized shower completely tiled in Carrara marble, and direct access to your private courtyard. Three private outdoor areas offer endless opportunities for entertaining. Designer amenities include white oak millwork, tongue and groove shiplap, marble countertops and tile, and a high end lighting, plumbing, & hardware.
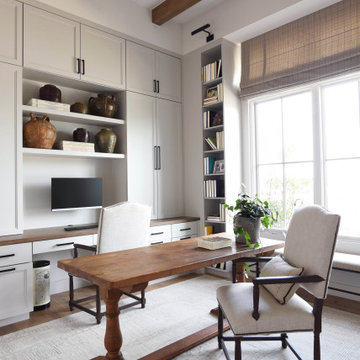
office
オースティンにあるトランジショナルスタイルのおしゃれなホームオフィス・書斎 (白い壁、濃色無垢フローリング、自立型机、茶色い床、表し梁) の写真
オースティンにあるトランジショナルスタイルのおしゃれなホームオフィス・書斎 (白い壁、濃色無垢フローリング、自立型机、茶色い床、表し梁) の写真
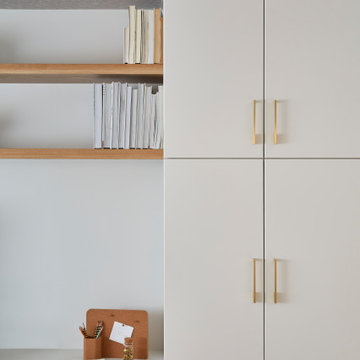
This single family home had been recently flipped with builder-grade materials. We touched each and every room of the house to give it a custom designer touch, thoughtfully marrying our soft minimalist design aesthetic with the graphic designer homeowner’s own design sensibilities. One of the most notable transformations in the home was opening up the galley kitchen to create an open concept great room with large skylight to give the illusion of a larger communal space.

This small home office is a by-product of relocating the stairway during the home's remodel. Due to the vaulted ceilings in the space, the stair wall had to pulled away from the exterior wall to allow for headroom when walking up the steps. Pulling the steps out allowed for this sweet, perfectly sized home office packed with functionality.
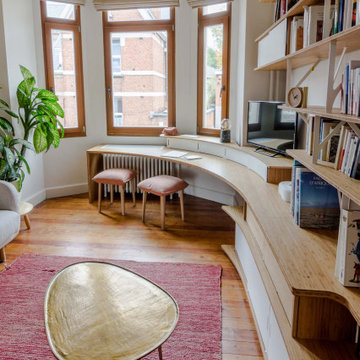
Meuble sur-mesure en bambou massif et acier blanc dans un séjour avec bow window. Conception, production et installation de cet ensemble bibliothèque, meuble TV, intégrant deux bureaux d'enfant, par JOA.
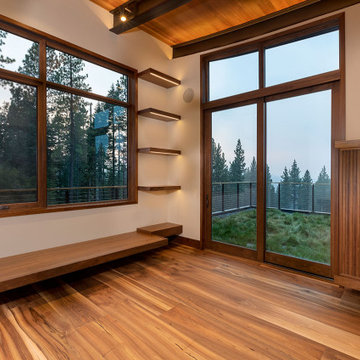
For this ski-in, ski-out mountainside property, the intent was to create an architectural masterpiece that was simple, sophisticated, timeless and unique all at the same time. The clients wanted to express their love for Japanese-American craftsmanship, so we incorporated some hints of that motif into the designs.
The high cedar wood ceiling and exposed curved steel beams are dramatic and reveal a roofline nodding to a traditional pagoda design. Striking bronze hanging lights span the kitchen and other unique light fixtures highlight every space. Warm walnut plank flooring and contemporary walnut cabinetry run throughout the home.

This 1990s brick home had decent square footage and a massive front yard, but no way to enjoy it. Each room needed an update, so the entire house was renovated and remodeled, and an addition was put on over the existing garage to create a symmetrical front. The old brown brick was painted a distressed white.
The 500sf 2nd floor addition includes 2 new bedrooms for their teen children, and the 12'x30' front porch lanai with standing seam metal roof is a nod to the homeowners' love for the Islands. Each room is beautifully appointed with large windows, wood floors, white walls, white bead board ceilings, glass doors and knobs, and interior wood details reminiscent of Hawaiian plantation architecture.
The kitchen was remodeled to increase width and flow, and a new laundry / mudroom was added in the back of the existing garage. The master bath was completely remodeled. Every room is filled with books, and shelves, many made by the homeowner.
Project photography by Kmiecik Imagery.
ホームオフィス・書斎 (全タイプの天井の仕上げ、黒い床、茶色い床、ピンクの床、赤い床、紫の壁、白い壁) の写真
1

