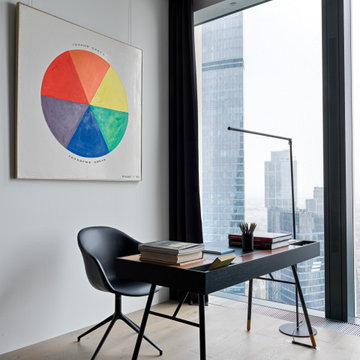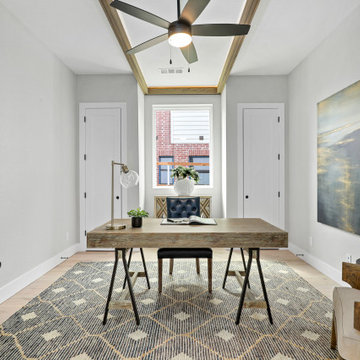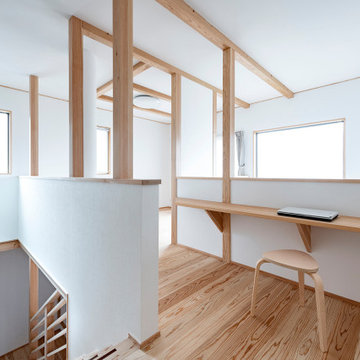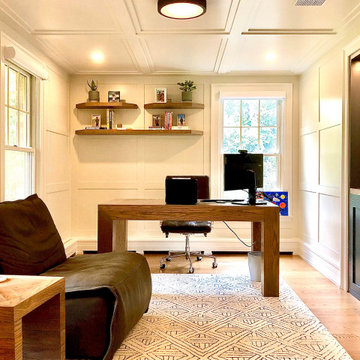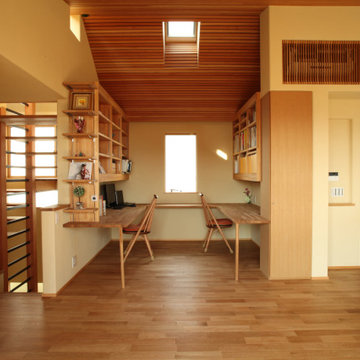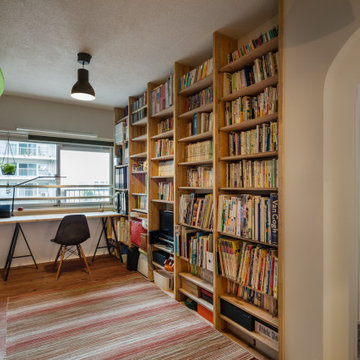中くらいなホームオフィス・書斎 (全タイプの天井の仕上げ、ベージュの床、黄色い床、グレーの壁、白い壁) の写真
絞り込み:
資材コスト
並び替え:今日の人気順
写真 1〜20 枚目(全 291 枚)
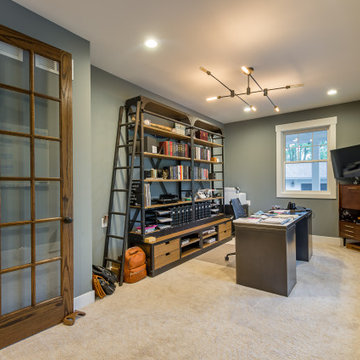
シカゴにある高級な中くらいなカントリー風のおしゃれな書斎 (グレーの壁、カーペット敷き、暖炉なし、レンガの暖炉まわり、自立型机、ベージュの床、クロスの天井、壁紙、白い天井) の写真
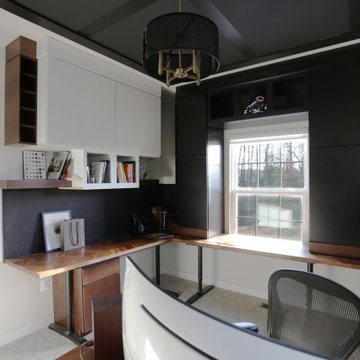
This home office was created with natural neutral color tones. The ceiling ‘s custom millwork was painted Sherwin Williams “Black Magic” in satin and flat finishes. The u-shaped walnut veneer desks’ countertop houses a XL Tyrannosaurus skull, as well as provides different work zones for varying tasks, including a motorized mechanism to convert the monitor portion of the desk to a standing desk by the push of a button. The lower cabinets are comprised of pencil drawers and lower file storage. The side backsplash wall is cladded with reclaimed pine with two floating walnut shelves flanking two cubbies. The wall perpendicular to the 49” wide 4k Samsung monitor, acts as a display wall for the proprietor’s previous work. Lastly the bold Merillat cabinets serve as hidden storage for books, samples, and other essentials.
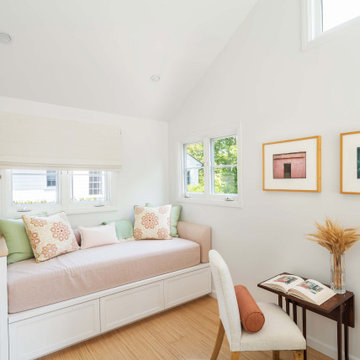
Our design for the Ruby Residence augmented views to the outdoors at every opportunity, while completely transforming the style and curb appeal of the home in the process. This second story addition added a bedroom suite upstairs, and a new foyer and powder room below, while minimally impacting the rest of the existing home. We also completely remodeled the galley kitchen to open it up to the adjacent living spaces. The design carefully considered the balance of views and privacy, offering the best of both worlds with our design. The result is a bright and airy home with an effortlessly coastal chic vibe.

Welcome to Woodland Hills, Los Angeles – where nature's embrace meets refined living. Our residential interior design project brings a harmonious fusion of serenity and sophistication. Embracing an earthy and organic palette, the space exudes warmth with its natural materials, celebrating the beauty of wood, stone, and textures. Light dances through large windows, infusing every room with a bright and airy ambiance that uplifts the soul. Thoughtfully curated elements of nature create an immersive experience, blurring the lines between indoors and outdoors, inviting the essence of tranquility into every corner. Step into a realm where modern elegance thrives in perfect harmony with the earth's timeless allure.
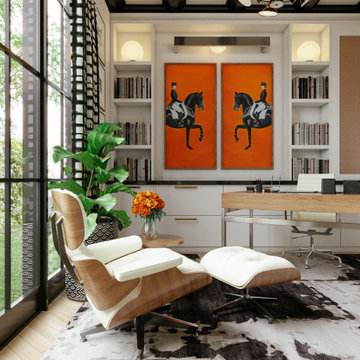
Alabaster Paint color and Tricorn Black coffered ceiling
デンバーにあるお手頃価格の中くらいなトランジショナルスタイルのおしゃれな書斎 (白い壁、淡色無垢フローリング、自立型机、ベージュの床、格子天井、羽目板の壁) の写真
デンバーにあるお手頃価格の中くらいなトランジショナルスタイルのおしゃれな書斎 (白い壁、淡色無垢フローリング、自立型机、ベージュの床、格子天井、羽目板の壁) の写真
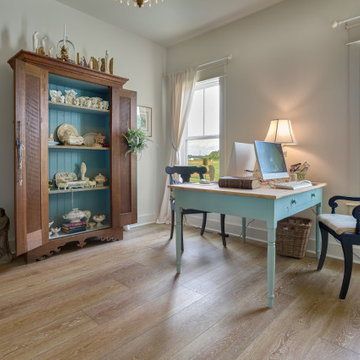
Refined yet natural. A white wire-brush gives the natural wood tone a distinct depth, lending it to a variety of spaces. With the Modin Collection, we have raised the bar on luxury vinyl plank. The result is a new standard in resilient flooring. Modin offers true embossed in register texture, a low sheen level, a rigid SPC core, an industry-leading wear layer, and so much more.
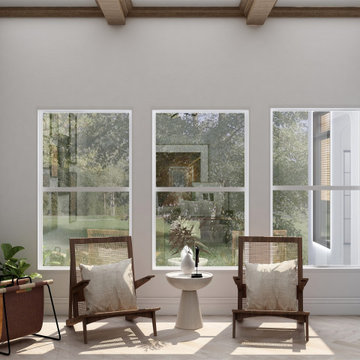
a Boho-chic home office design characterized by natural wood, simple lines, and a neutral color palette.
this combination brings serenity, calm, and peacefulness to it's owners.
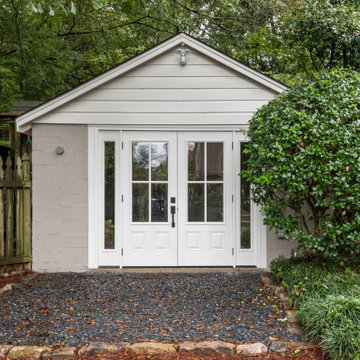
Our homeowners need a flex space and an existing cinder block garage was the perfect place. The garage was waterproofed and finished and now is fully functional as an open office space with a wet bar and a full bathroom. It is bright, airy and as private as you need it to be to conduct business on a day to day basis.
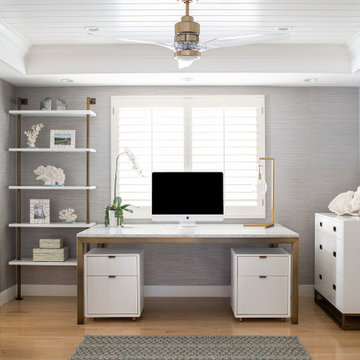
This glamorous home office features a recessed ceiling, wallpaper, brass hardware, plenty of storage and work spaces.
ロサンゼルスにある高級な中くらいなビーチスタイルのおしゃれなホームオフィス・書斎 (グレーの壁、淡色無垢フローリング、石材の暖炉まわり、自立型机、塗装板張りの天井、折り上げ天井、ベージュの床、壁紙) の写真
ロサンゼルスにある高級な中くらいなビーチスタイルのおしゃれなホームオフィス・書斎 (グレーの壁、淡色無垢フローリング、石材の暖炉まわり、自立型机、塗装板張りの天井、折り上げ天井、ベージュの床、壁紙) の写真
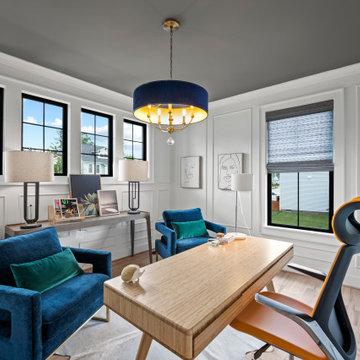
リッチモンドにあるお手頃価格の中くらいなトランジショナルスタイルのおしゃれな書斎 (白い壁、淡色無垢フローリング、暖炉なし、自立型机、ベージュの床、全タイプの天井の仕上げ、パネル壁) の写真
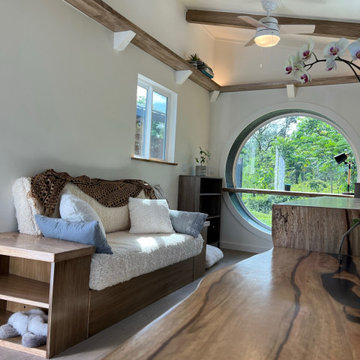
This portable custom home office add-on was inspired by the Oasis model with its 6' round windows (yes, there are two of them!). The Round windows are pushed out creating a space to span bar slab to sit at with a ledge for your feet and tile detailing. The other End is left open so you can lounge in the round window and use it as a reading nook.
The Office had 4 desk spaces, a flatscreen tv and a built-in couch with storage underneath and at it's sides. The end tables are part of the love-seat and serve as bookshelves and are sturdy enough to sit on. There is accent lighting and a 2x10" ledge that leads around the entire room- it is strong enough to be used as a library storing hundreds of books.
This office is built on an 8x20' trailer. paradisetinyhomes.com
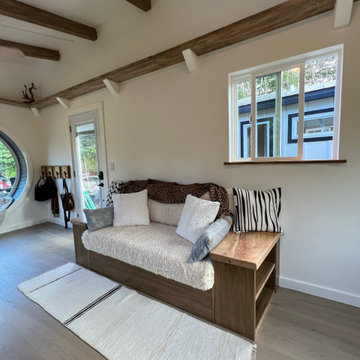
This portable custom home office add-on was inspired by the Oasis model with its 6' round windows (yes, there are two of them!). The Round windows are pushed out creating a space to span bar slab to sit at with a ledge for your feet and tile detailing. The other End is left open so you can lounge in the round window and use it as a reading nook.
The Office had 4 desk spaces, a flatscreen tv and a built-in couch with storage underneath and at it's sides. The end tables are part of the love-seat and serve as bookshelves and are sturdy enough to sit on. There is accent lighting and a 2x10" ledge that leads around the entire room- it is strong enough to be used as a library storing hundreds of books.
This office is built on an 8x20' trailer. paradisetinyhomes.com
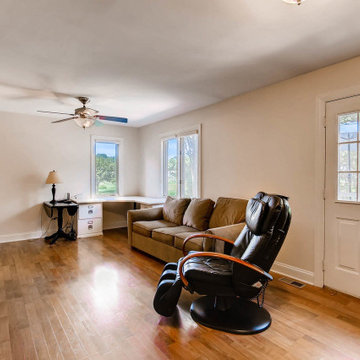
シカゴにある高級な中くらいなトラディショナルスタイルのおしゃれな書斎 (白い壁、淡色無垢フローリング、暖炉なし、自立型机、ベージュの床、クロスの天井、羽目板の壁) の写真

A small bar set up inside of a Home Office.
デンバーにあるお手頃価格の中くらいなトランジショナルスタイルのおしゃれなアトリエ・スタジオ (白い壁、淡色無垢フローリング、自立型机、ベージュの床、格子天井、壁紙) の写真
デンバーにあるお手頃価格の中くらいなトランジショナルスタイルのおしゃれなアトリエ・スタジオ (白い壁、淡色無垢フローリング、自立型机、ベージュの床、格子天井、壁紙) の写真
中くらいなホームオフィス・書斎 (全タイプの天井の仕上げ、ベージュの床、黄色い床、グレーの壁、白い壁) の写真
1
