ホームオフィス・書斎 (白い天井、レンガの暖炉まわり、石材の暖炉まわり) の写真
絞り込み:
資材コスト
並び替え:今日の人気順
写真 1〜20 枚目(全 35 枚)
1/4

This 1990s brick home had decent square footage and a massive front yard, but no way to enjoy it. Each room needed an update, so the entire house was renovated and remodeled, and an addition was put on over the existing garage to create a symmetrical front. The old brown brick was painted a distressed white.
The 500sf 2nd floor addition includes 2 new bedrooms for their teen children, and the 12'x30' front porch lanai with standing seam metal roof is a nod to the homeowners' love for the Islands. Each room is beautifully appointed with large windows, wood floors, white walls, white bead board ceilings, glass doors and knobs, and interior wood details reminiscent of Hawaiian plantation architecture.
The kitchen was remodeled to increase width and flow, and a new laundry / mudroom was added in the back of the existing garage. The master bath was completely remodeled. Every room is filled with books, and shelves, many made by the homeowner.
Project photography by Kmiecik Imagery.
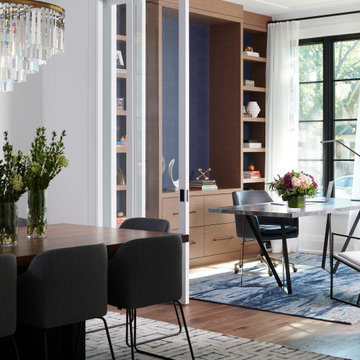
トロントにある高級な広いコンテンポラリースタイルのおしゃれな書斎 (白い壁、濃色無垢フローリング、標準型暖炉、石材の暖炉まわり、自立型机、茶色い床、折り上げ天井、壁紙、白い天井) の写真

ロンドンにある高級な中くらいなヴィクトリアン調のおしゃれなホームオフィス・書斎 (ライブラリー、緑の壁、濃色無垢フローリング、標準型暖炉、石材の暖炉まわり、自立型机、茶色い床、白い天井) の写真
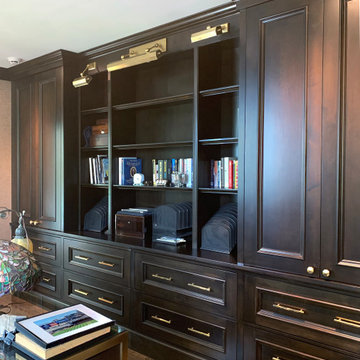
Rich dark stained cabinetry in home office extend to ceiling for maximum storage. Winnetka home remodel.
シカゴにあるラグジュアリーな広いトラディショナルスタイルのおしゃれな書斎 (ベージュの壁、無垢フローリング、標準型暖炉、石材の暖炉まわり、自立型机、ベージュの床、白い天井) の写真
シカゴにあるラグジュアリーな広いトラディショナルスタイルのおしゃれな書斎 (ベージュの壁、無垢フローリング、標準型暖炉、石材の暖炉まわり、自立型机、ベージュの床、白い天井) の写真
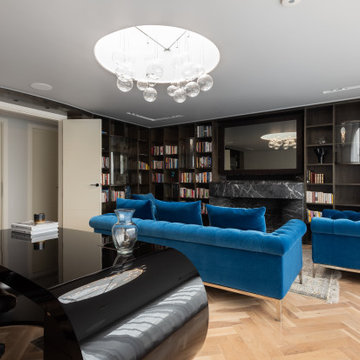
Expansive home office with unique furniture and bespoke dark wooden book shelf wall.
ロンドンにあるラグジュアリーな巨大なコンテンポラリースタイルのおしゃれな書斎 (茶色い壁、無垢フローリング、標準型暖炉、石材の暖炉まわり、自立型机、茶色い床、折り上げ天井、板張り壁、白い天井) の写真
ロンドンにあるラグジュアリーな巨大なコンテンポラリースタイルのおしゃれな書斎 (茶色い壁、無垢フローリング、標準型暖炉、石材の暖炉まわり、自立型机、茶色い床、折り上げ天井、板張り壁、白い天井) の写真
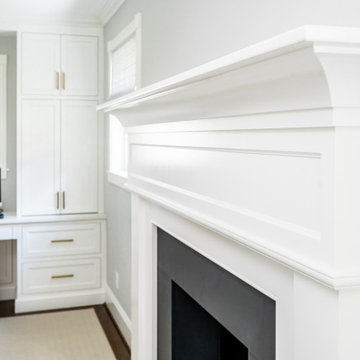
View from corner of fireplace molding, showing custom floor-to-ceiling white cabinetry desk with wicker chair and monitor.
ボルチモアにあるトランジショナルスタイルのおしゃれな書斎 (グレーの壁、濃色無垢フローリング、標準型暖炉、石材の暖炉まわり、造り付け机、ベージュの床、白い天井) の写真
ボルチモアにあるトランジショナルスタイルのおしゃれな書斎 (グレーの壁、濃色無垢フローリング、標準型暖炉、石材の暖炉まわり、造り付け机、ベージュの床、白い天井) の写真
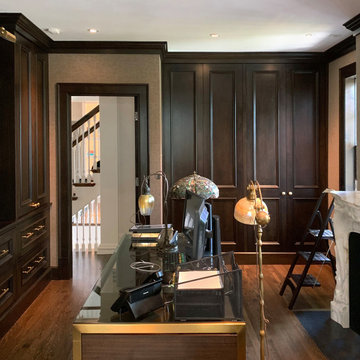
Rich dark stained cabinetry in home office extend to ceiling for maximum storage with carved marble fireplace. Winnetka home remodel.
シカゴにあるラグジュアリーな広いトラディショナルスタイルのおしゃれな書斎 (ベージュの壁、無垢フローリング、標準型暖炉、石材の暖炉まわり、自立型机、ベージュの床、白い天井) の写真
シカゴにあるラグジュアリーな広いトラディショナルスタイルのおしゃれな書斎 (ベージュの壁、無垢フローリング、標準型暖炉、石材の暖炉まわり、自立型机、ベージュの床、白い天井) の写真
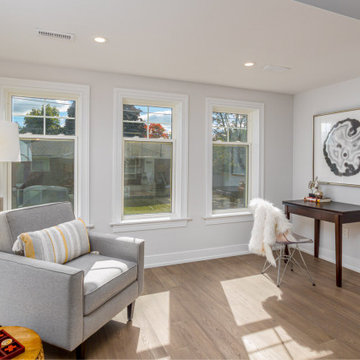
トロントにある広いモダンスタイルのおしゃれな書斎 (白い壁、無垢フローリング、横長型暖炉、石材の暖炉まわり、自立型机、茶色い床、三角天井、塗装板張りの壁、白い天井) の写真
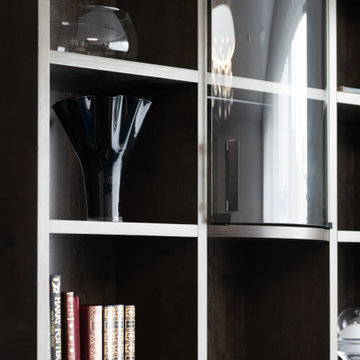
Expansive home office with unique furniture and bespoke dark wooden book shelf wall.
ロンドンにあるラグジュアリーな巨大なコンテンポラリースタイルのおしゃれな書斎 (茶色い壁、無垢フローリング、標準型暖炉、石材の暖炉まわり、自立型机、茶色い床、折り上げ天井、板張り壁、白い天井) の写真
ロンドンにあるラグジュアリーな巨大なコンテンポラリースタイルのおしゃれな書斎 (茶色い壁、無垢フローリング、標準型暖炉、石材の暖炉まわり、自立型机、茶色い床、折り上げ天井、板張り壁、白い天井) の写真
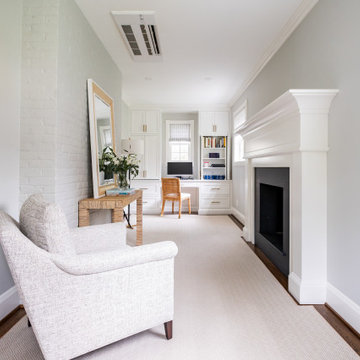
Transitional study room with built-in desk with all white cabinetry and white quartz countertop, slate-lined fireplace, monotone beige carpet, and grey armchair. (Full)
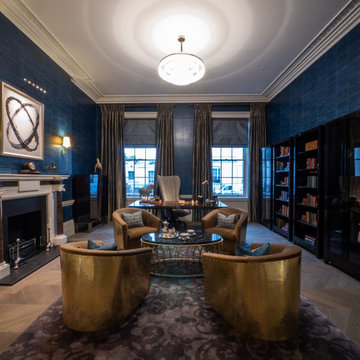
ロンドンにあるラグジュアリーな広いエクレクティックスタイルのおしゃれな書斎 (青い壁、無垢フローリング、標準型暖炉、石材の暖炉まわり、自立型机、茶色い床、壁紙、白い天井) の写真
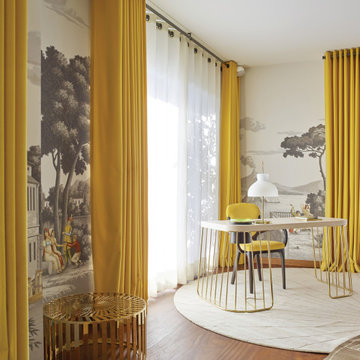
Le film culte de 1955 avec Cary Grant et Grace Kelly "To Catch a Thief" a été l'une des principales source d'inspiration pour la conception de cet appartement glamour en duplex. Le Studio Catoir a eu carte blanche pour la conception et l'esthétique de l'appartement. Tous les meubles, qu'ils soient amovibles ou intégrés, sont signés Studio Catoir, la plupart sur mesure, de même que les cheminées, la menuiserie, les poignées de porte et les tapis. Un appartement plein de caractère et de personnalité, avec des touches ludiques et des influences rétro.
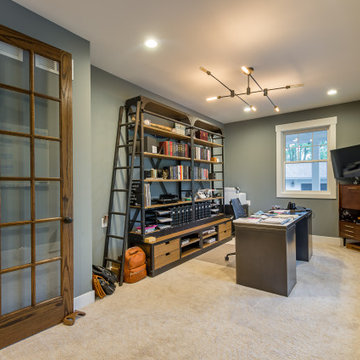
シカゴにある高級な中くらいなカントリー風のおしゃれな書斎 (グレーの壁、カーペット敷き、暖炉なし、レンガの暖炉まわり、自立型机、ベージュの床、クロスの天井、壁紙、白い天井) の写真

This 1990s brick home had decent square footage and a massive front yard, but no way to enjoy it. Each room needed an update, so the entire house was renovated and remodeled, and an addition was put on over the existing garage to create a symmetrical front. The old brown brick was painted a distressed white.
The 500sf 2nd floor addition includes 2 new bedrooms for their teen children, and the 12'x30' front porch lanai with standing seam metal roof is a nod to the homeowners' love for the Islands. Each room is beautifully appointed with large windows, wood floors, white walls, white bead board ceilings, glass doors and knobs, and interior wood details reminiscent of Hawaiian plantation architecture.
The kitchen was remodeled to increase width and flow, and a new laundry / mudroom was added in the back of the existing garage. The master bath was completely remodeled. Every room is filled with books, and shelves, many made by the homeowner.
Project photography by Kmiecik Imagery.

This 1990s brick home had decent square footage and a massive front yard, but no way to enjoy it. Each room needed an update, so the entire house was renovated and remodeled, and an addition was put on over the existing garage to create a symmetrical front. The old brown brick was painted a distressed white.
The 500sf 2nd floor addition includes 2 new bedrooms for their teen children, and the 12'x30' front porch lanai with standing seam metal roof is a nod to the homeowners' love for the Islands. Each room is beautifully appointed with large windows, wood floors, white walls, white bead board ceilings, glass doors and knobs, and interior wood details reminiscent of Hawaiian plantation architecture.
The kitchen was remodeled to increase width and flow, and a new laundry / mudroom was added in the back of the existing garage. The master bath was completely remodeled. Every room is filled with books, and shelves, many made by the homeowner.
Project photography by Kmiecik Imagery.

This 1990s brick home had decent square footage and a massive front yard, but no way to enjoy it. Each room needed an update, so the entire house was renovated and remodeled, and an addition was put on over the existing garage to create a symmetrical front. The old brown brick was painted a distressed white.
The 500sf 2nd floor addition includes 2 new bedrooms for their teen children, and the 12'x30' front porch lanai with standing seam metal roof is a nod to the homeowners' love for the Islands. Each room is beautifully appointed with large windows, wood floors, white walls, white bead board ceilings, glass doors and knobs, and interior wood details reminiscent of Hawaiian plantation architecture.
The kitchen was remodeled to increase width and flow, and a new laundry / mudroom was added in the back of the existing garage. The master bath was completely remodeled. Every room is filled with books, and shelves, many made by the homeowner.
Project photography by Kmiecik Imagery.

This 1990s brick home had decent square footage and a massive front yard, but no way to enjoy it. Each room needed an update, so the entire house was renovated and remodeled, and an addition was put on over the existing garage to create a symmetrical front. The old brown brick was painted a distressed white.
The 500sf 2nd floor addition includes 2 new bedrooms for their teen children, and the 12'x30' front porch lanai with standing seam metal roof is a nod to the homeowners' love for the Islands. Each room is beautifully appointed with large windows, wood floors, white walls, white bead board ceilings, glass doors and knobs, and interior wood details reminiscent of Hawaiian plantation architecture.
The kitchen was remodeled to increase width and flow, and a new laundry / mudroom was added in the back of the existing garage. The master bath was completely remodeled. Every room is filled with books, and shelves, many made by the homeowner.
Project photography by Kmiecik Imagery.
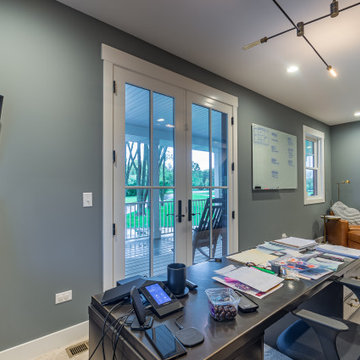
シカゴにある高級な中くらいなカントリー風のおしゃれな書斎 (グレーの壁、カーペット敷き、暖炉なし、レンガの暖炉まわり、自立型机、ベージュの床、クロスの天井、壁紙、白い天井) の写真
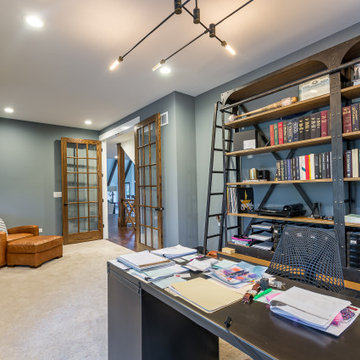
シカゴにある高級な中くらいなカントリー風のおしゃれな書斎 (グレーの壁、カーペット敷き、暖炉なし、レンガの暖炉まわり、自立型机、ベージュの床、クロスの天井、壁紙、白い天井) の写真
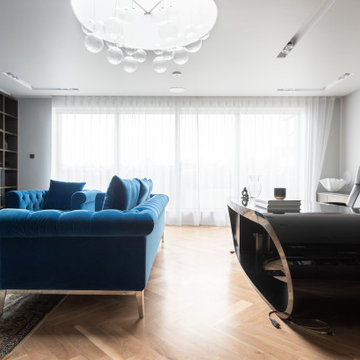
Expansive home office with unique furniture and bespoke dark wooden book shelf wall.
ロンドンにあるラグジュアリーな巨大なコンテンポラリースタイルのおしゃれな書斎 (茶色い壁、無垢フローリング、標準型暖炉、石材の暖炉まわり、自立型机、茶色い床、折り上げ天井、板張り壁、白い天井) の写真
ロンドンにあるラグジュアリーな巨大なコンテンポラリースタイルのおしゃれな書斎 (茶色い壁、無垢フローリング、標準型暖炉、石材の暖炉まわり、自立型机、茶色い床、折り上げ天井、板張り壁、白い天井) の写真
ホームオフィス・書斎 (白い天井、レンガの暖炉まわり、石材の暖炉まわり) の写真
1