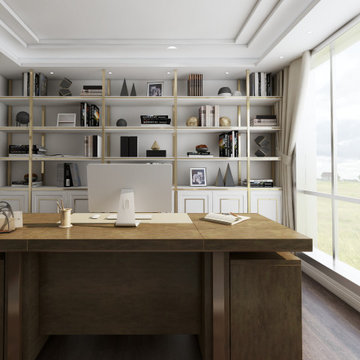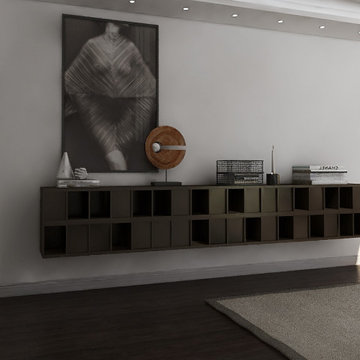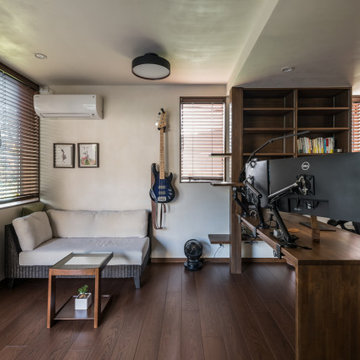ホームオフィス・書斎 (白い天井、暖炉なし、濃色無垢フローリング、ラミネートの床、白い壁) の写真
絞り込み:
資材コスト
並び替え:今日の人気順
写真 1〜20 枚目(全 30 枚)

This 1990s brick home had decent square footage and a massive front yard, but no way to enjoy it. Each room needed an update, so the entire house was renovated and remodeled, and an addition was put on over the existing garage to create a symmetrical front. The old brown brick was painted a distressed white.
The 500sf 2nd floor addition includes 2 new bedrooms for their teen children, and the 12'x30' front porch lanai with standing seam metal roof is a nod to the homeowners' love for the Islands. Each room is beautifully appointed with large windows, wood floors, white walls, white bead board ceilings, glass doors and knobs, and interior wood details reminiscent of Hawaiian plantation architecture.
The kitchen was remodeled to increase width and flow, and a new laundry / mudroom was added in the back of the existing garage. The master bath was completely remodeled. Every room is filled with books, and shelves, many made by the homeowner.
Project photography by Kmiecik Imagery.
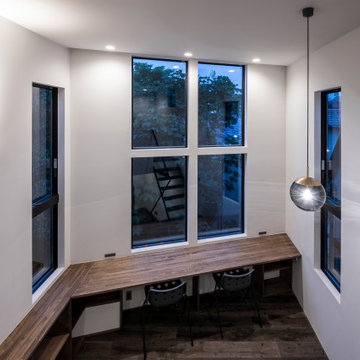
東京23区にあるお手頃価格の小さなコンテンポラリースタイルのおしゃれなホームオフィス・書斎 (ライブラリー、白い壁、濃色無垢フローリング、暖炉なし、造り付け机、グレーの床、塗装板張りの天井、塗装板張りの壁、白い天井) の写真
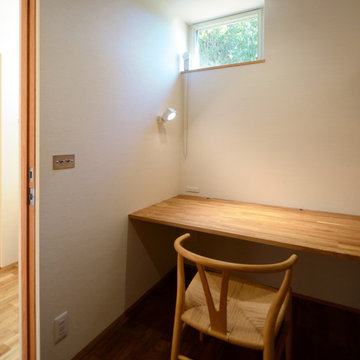
石巻平野町の家(豊橋市)書斎
高級な中くらいな和モダンなおしゃれな書斎 (白い壁、暖炉なし、茶色い床、クロスの天井、壁紙、白い天井、濃色無垢フローリング、造り付け机) の写真
高級な中くらいな和モダンなおしゃれな書斎 (白い壁、暖炉なし、茶色い床、クロスの天井、壁紙、白い天井、濃色無垢フローリング、造り付け机) の写真
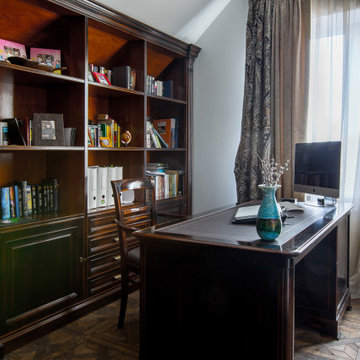
他の地域にあるお手頃価格の中くらいなトラディショナルスタイルのおしゃれなホームオフィス・書斎 (ライブラリー、白い壁、濃色無垢フローリング、暖炉なし、全タイプの暖炉まわり、自立型机、茶色い床、全タイプの天井の仕上げ、全タイプの壁の仕上げ、白い天井) の写真
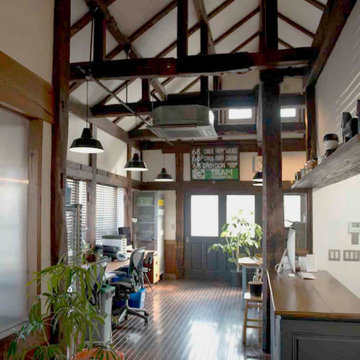
以前はレストランだった平屋の木造建築。
20坪ほどの建物だが、太い古材をふんだんに使った贅沢な空間には狭さを感じない。
アパレルブランドを運営する夫妻がここを見つけ、自社のアトリエにしようと決めた。
彼らのナチュラルな感性が生む虚飾のないデザインには、タイムレスな普遍性が感じられる。
室内の漆喰壁や古材はできるだけ残し、建具の塗装と、家具や照明器具の入れ換えで空間全体を引き締めた。
客席部分は、ダーク系の暖色を基調としたワークスペースへ、
厨房部分は、淡いモノトーンのストレージへと姿を変えた。
外装は、既存の木枠やレンガを生かしつつ、
屋根はチャコール、壁はグレーベージュに塗り替えてイメージを一新。
掃出窓の外には新たにデッキを設け、内部空間に拡がりを持たせた。
建物の良さを生かして取り込みながら、サーフェスの色味や質感のアレンジメントによって、
ブランドイメージが空間的に表現されていった。
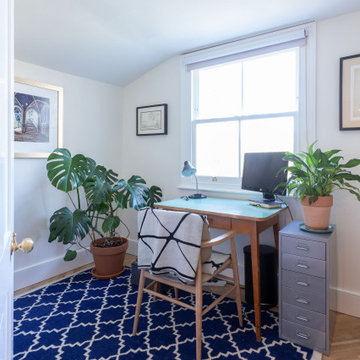
The small space available has been utilised well to create a study that includes storage, a view while working, and beautiful greenery. The parquet wood flooring has been continued into the room while a large area rug is soft and warm underfoot for those working from here, while also adding a decorative feature to the space. Wall art adds personality, as does the midcentury-modern desk.
Renovation by Absolute Project Management
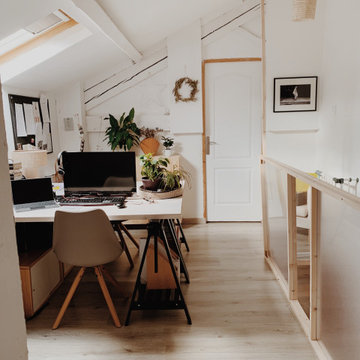
Bureau à domicile réalisé sur une pièce palière, sans cloisons. Bureau blanc, noir et bois aux allures scandinaves et minimales.
他の地域にあるお手頃価格の中くらいな北欧スタイルのおしゃれな書斎 (白い壁、ラミネートの床、暖炉なし、造り付け机、グレーの床、表し梁、白い天井) の写真
他の地域にあるお手頃価格の中くらいな北欧スタイルのおしゃれな書斎 (白い壁、ラミネートの床、暖炉なし、造り付け机、グレーの床、表し梁、白い天井) の写真
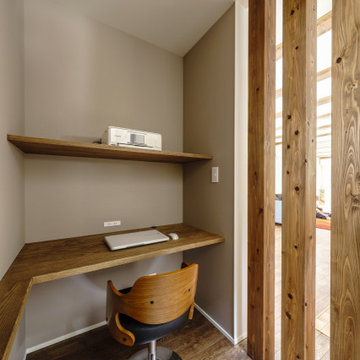
リゾートホテルみたいなデッキがほしい。
沖縄にあるようなガラスや石材をつかいたい。
オーク無垢フロアを使って落ち着いた雰囲気に。
和室はリビングと一体になるような使い方を。
家族みんなでいっぱい考え、たったひとつ間取りにたどり着いた。
光と風を取り入れ、快適に暮らせるようなつくりを。
そんな理想を取り入れた建築計画を一緒に考えました。
そして、家族の想いがまたひとつカタチになりました。
家族構成:30代夫婦+子供3人
施工面積: 142.42㎡(43.08坪)
竣工:2022年8月
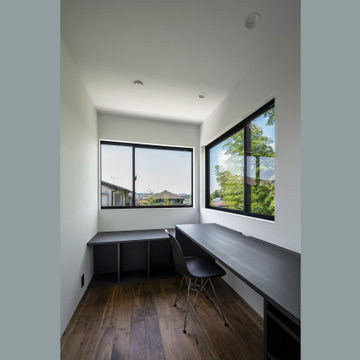
東京都下にある高級な中くらいなコンテンポラリースタイルのおしゃれな書斎 (白い壁、濃色無垢フローリング、暖炉なし、造り付け机、茶色い床、クロスの天井、壁紙、白い天井) の写真
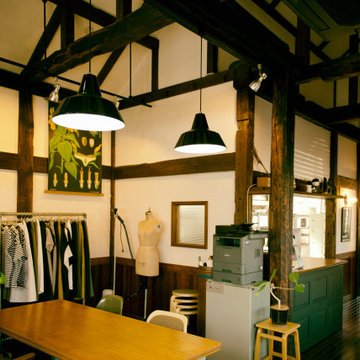
以前はレストランだった平屋の木造建築。
20坪ほどの建物だが、太い古材をふんだんに使った贅沢な空間には狭さを感じない。
アパレルブランドを運営する夫妻がここを見つけ、自社のアトリエにしようと決めた。
彼らのナチュラルな感性が生む虚飾のないデザインには、タイムレスな普遍性が感じられる。
室内の漆喰壁や古材はできるだけ残し、建具の塗装と、家具や照明器具の入れ換えで空間全体を引き締めた。
客席部分は、ダーク系の暖色を基調としたワークスペースへ、
厨房部分は、淡いモノトーンのストレージへと姿を変えた。
外装は、既存の木枠やレンガを生かしつつ、
屋根はチャコール、壁はグレーベージュに塗り替えてイメージを一新。
掃出窓の外には新たにデッキを設け、内部空間に拡がりを持たせた。
建物の良さを生かして取り込みながら、サーフェスの色味や質感のアレンジメントによって、
ブランドイメージが空間的に表現されていった。
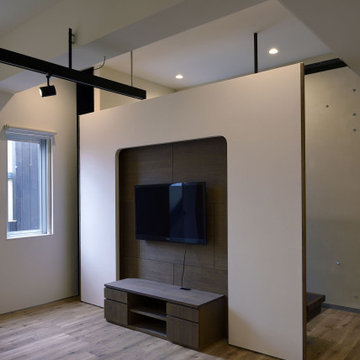
院長の休憩と応接を兼ねた空間−1
他の地域にある中くらいなコンテンポラリースタイルのおしゃれな書斎 (白い壁、茶色い床、塗装板張りの天井、白い天井、濃色無垢フローリング、暖炉なし、自立型机、壁紙) の写真
他の地域にある中くらいなコンテンポラリースタイルのおしゃれな書斎 (白い壁、茶色い床、塗装板張りの天井、白い天井、濃色無垢フローリング、暖炉なし、自立型机、壁紙) の写真
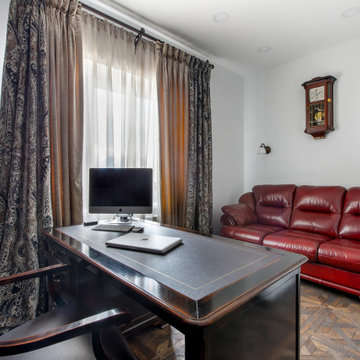
他の地域にあるお手頃価格の中くらいなカントリー風のおしゃれなホームオフィス・書斎 (ライブラリー、白い壁、濃色無垢フローリング、暖炉なし、全タイプの暖炉まわり、自立型机、茶色い床、全タイプの天井の仕上げ、全タイプの壁の仕上げ、白い天井) の写真

This 1990s brick home had decent square footage and a massive front yard, but no way to enjoy it. Each room needed an update, so the entire house was renovated and remodeled, and an addition was put on over the existing garage to create a symmetrical front. The old brown brick was painted a distressed white.
The 500sf 2nd floor addition includes 2 new bedrooms for their teen children, and the 12'x30' front porch lanai with standing seam metal roof is a nod to the homeowners' love for the Islands. Each room is beautifully appointed with large windows, wood floors, white walls, white bead board ceilings, glass doors and knobs, and interior wood details reminiscent of Hawaiian plantation architecture.
The kitchen was remodeled to increase width and flow, and a new laundry / mudroom was added in the back of the existing garage. The master bath was completely remodeled. Every room is filled with books, and shelves, many made by the homeowner.
Project photography by Kmiecik Imagery.

This 1990s brick home had decent square footage and a massive front yard, but no way to enjoy it. Each room needed an update, so the entire house was renovated and remodeled, and an addition was put on over the existing garage to create a symmetrical front. The old brown brick was painted a distressed white.
The 500sf 2nd floor addition includes 2 new bedrooms for their teen children, and the 12'x30' front porch lanai with standing seam metal roof is a nod to the homeowners' love for the Islands. Each room is beautifully appointed with large windows, wood floors, white walls, white bead board ceilings, glass doors and knobs, and interior wood details reminiscent of Hawaiian plantation architecture.
The kitchen was remodeled to increase width and flow, and a new laundry / mudroom was added in the back of the existing garage. The master bath was completely remodeled. Every room is filled with books, and shelves, many made by the homeowner.
Project photography by Kmiecik Imagery.

This 1990s brick home had decent square footage and a massive front yard, but no way to enjoy it. Each room needed an update, so the entire house was renovated and remodeled, and an addition was put on over the existing garage to create a symmetrical front. The old brown brick was painted a distressed white.
The 500sf 2nd floor addition includes 2 new bedrooms for their teen children, and the 12'x30' front porch lanai with standing seam metal roof is a nod to the homeowners' love for the Islands. Each room is beautifully appointed with large windows, wood floors, white walls, white bead board ceilings, glass doors and knobs, and interior wood details reminiscent of Hawaiian plantation architecture.
The kitchen was remodeled to increase width and flow, and a new laundry / mudroom was added in the back of the existing garage. The master bath was completely remodeled. Every room is filled with books, and shelves, many made by the homeowner.
Project photography by Kmiecik Imagery.

This 1990s brick home had decent square footage and a massive front yard, but no way to enjoy it. Each room needed an update, so the entire house was renovated and remodeled, and an addition was put on over the existing garage to create a symmetrical front. The old brown brick was painted a distressed white.
The 500sf 2nd floor addition includes 2 new bedrooms for their teen children, and the 12'x30' front porch lanai with standing seam metal roof is a nod to the homeowners' love for the Islands. Each room is beautifully appointed with large windows, wood floors, white walls, white bead board ceilings, glass doors and knobs, and interior wood details reminiscent of Hawaiian plantation architecture.
The kitchen was remodeled to increase width and flow, and a new laundry / mudroom was added in the back of the existing garage. The master bath was completely remodeled. Every room is filled with books, and shelves, many made by the homeowner.
Project photography by Kmiecik Imagery.
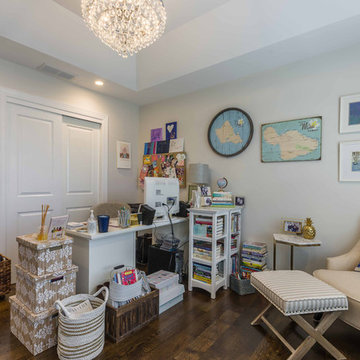
This 1990s brick home had decent square footage and a massive front yard, but no way to enjoy it. Each room needed an update, so the entire house was renovated and remodeled, and an addition was put on over the existing garage to create a symmetrical front. The old brown brick was painted a distressed white.
The 500sf 2nd floor addition includes 2 new bedrooms for their teen children, and the 12'x30' front porch lanai with standing seam metal roof is a nod to the homeowners' love for the Islands. Each room is beautifully appointed with large windows, wood floors, white walls, white bead board ceilings, glass doors and knobs, and interior wood details reminiscent of Hawaiian plantation architecture.
The kitchen was remodeled to increase width and flow, and a new laundry / mudroom was added in the back of the existing garage. The master bath was completely remodeled. Every room is filled with books, and shelves, many made by the homeowner.
Project photography by Kmiecik Imagery.
ホームオフィス・書斎 (白い天井、暖炉なし、濃色無垢フローリング、ラミネートの床、白い壁) の写真
1
