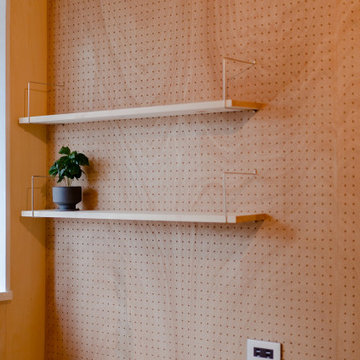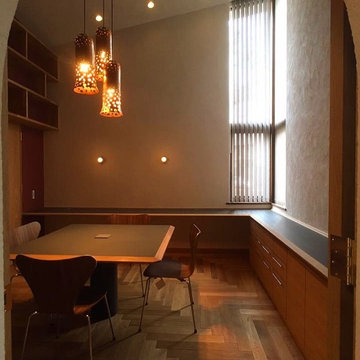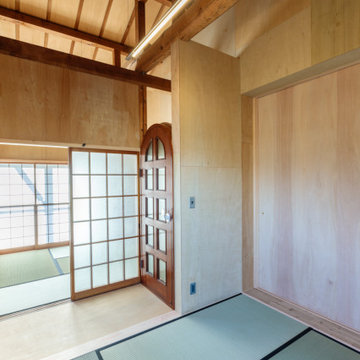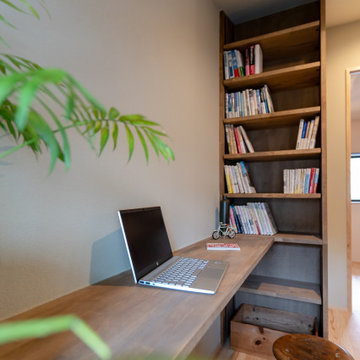ホームオフィス・書斎 (ベージュの天井、黒い天井、ベージュの壁) の写真
絞り込み:
資材コスト
並び替え:今日の人気順
写真 1〜20 枚目(全 42 枚)
1/4

This Bank Executive / Mom works full time from home. Accounting for this way of life, we began the office design by analyzing the space to accommodate for this individual’s workload and lifestyle.
The office nook remains integrated within the rest of the household, with “tweenaged” boys afoot. Still sequestered upstairs, Mom fulfills her role as a professional, while keeping an ear on the household activities.
We designed this space with ample lighting both natural and artificial, sufficient closed and open shelving, and supplies cupboards, with drawers and file cabinets. Craftsman Four Square, Seattle, WA - Master Bedroom & Office - Custom Cabinetry, by Belltown Design LLC, Photography by Julie Mannell
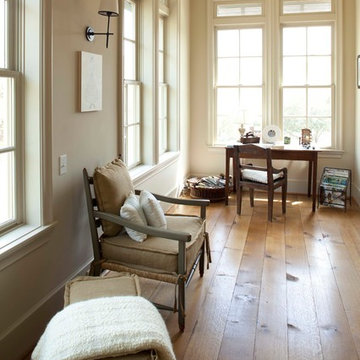
This house was inspired by the works of A. Hays Town / photography by Felix Sanchez
ヒューストンにあるラグジュアリーな巨大なラスティックスタイルのおしゃれなホームオフィス・書斎 (ベージュの壁、茶色い床、無垢フローリング、自立型机、ベージュの天井) の写真
ヒューストンにあるラグジュアリーな巨大なラスティックスタイルのおしゃれなホームオフィス・書斎 (ベージュの壁、茶色い床、無垢フローリング、自立型机、ベージュの天井) の写真
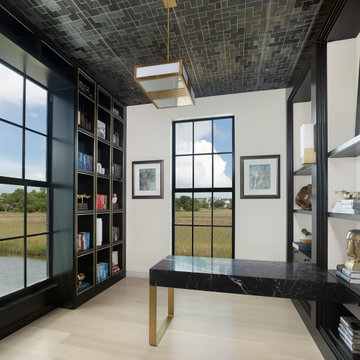
A handsome office is dressed in masculine features, many of which display the owner’s profession and interests. The room boasts a desk wrapped in Nero Marquina stone with custom wrapped
brass legs, a built-in bookcase with shelving that
features brass inlays, and a handcrafted brass ladder built to enhance the floating shelving and design of the bookcase. Ivory leather wallpaper graces the walls while a woven wood wallpaper
in a geometric pattern canvases the ceiling for contrast and
visual interest. Butler also placed a major focus on lighting, with
backlit shelves that spotlight the doctor’s numerous books.
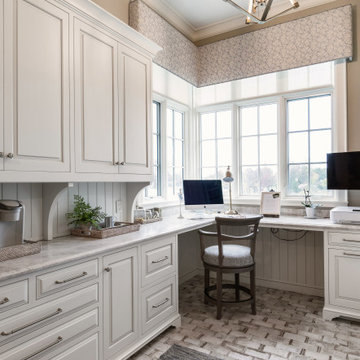
A multipurpose corner office off the mudroom
グランドラピッズにあるシャビーシック調のおしゃれなホームオフィス・書斎 (ベージュの壁、セラミックタイルの床、造り付け机、白い床、塗装板張りの壁、ベージュの天井) の写真
グランドラピッズにあるシャビーシック調のおしゃれなホームオフィス・書斎 (ベージュの壁、セラミックタイルの床、造り付け机、白い床、塗装板張りの壁、ベージュの天井) の写真
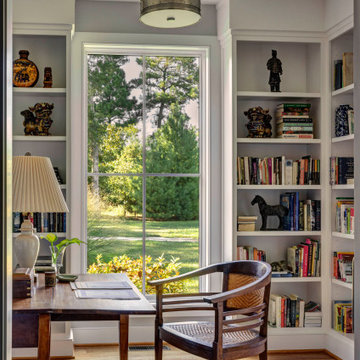
Form meets function in this home office nook where custom built-ins display keepsakes from the owners' travels abroad.
ボルチモアにある高級な小さなビーチスタイルのおしゃれなホームオフィス・書斎 (ライブラリー、ベージュの壁、淡色無垢フローリング、造り付け机、茶色い床、ベージュの天井) の写真
ボルチモアにある高級な小さなビーチスタイルのおしゃれなホームオフィス・書斎 (ライブラリー、ベージュの壁、淡色無垢フローリング、造り付け机、茶色い床、ベージュの天井) の写真
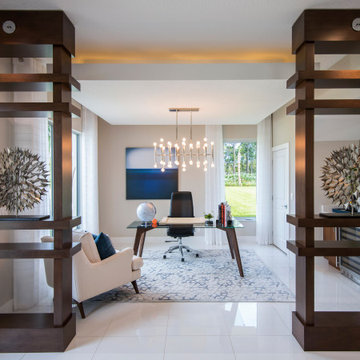
This stay at home office has all the right features for a hard day of work. The built-in cabinetry to include mini wine fridge, free-standing desk, and architectural features has us drooling.
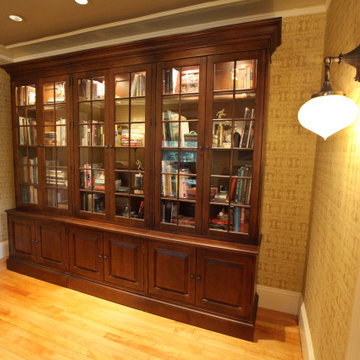
Here is another view of the bookshelf in this office. It adds character and this piece of furniture is cohesive with the Edwardian look.
ボストンにあるお手頃価格の中くらいなトラディショナルスタイルのおしゃれなホームオフィス・書斎 (ライブラリー、ベージュの壁、無垢フローリング、自立型机、茶色い床、ベージュの天井) の写真
ボストンにあるお手頃価格の中くらいなトラディショナルスタイルのおしゃれなホームオフィス・書斎 (ライブラリー、ベージュの壁、無垢フローリング、自立型机、茶色い床、ベージュの天井) の写真
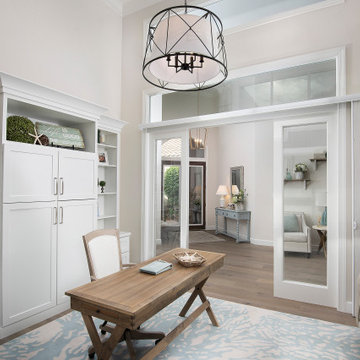
An existing unused formal living room was converted into the new home office, also to be used as a guest room. To create this home office space, we had to build a new interior wall, designed with glass doors and a transom window making the room light and bright and perfectly functional. Custom built-ins were designed into the space to house all office supplies, open shelving, and a storage closet for guests.
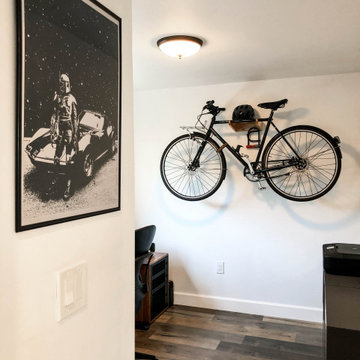
Accessory Dwelling Unit / In house office area
ロサンゼルスにあるお手頃価格の中くらいなトラディショナルスタイルのおしゃれな書斎 (濃色無垢フローリング、茶色い床、自立型机、ベージュの壁、ベージュの天井) の写真
ロサンゼルスにあるお手頃価格の中くらいなトラディショナルスタイルのおしゃれな書斎 (濃色無垢フローリング、茶色い床、自立型机、ベージュの壁、ベージュの天井) の写真
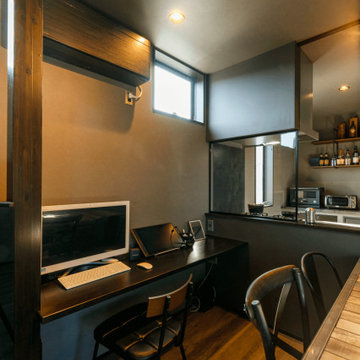
ダイニングの脇には、テレワークコーナーを設置。将来的にお子様が誕生した際は、キッチンから見守ることができる、お子様のスタディーコーナーに。
東京都下にある高級な中くらいなインダストリアルスタイルのおしゃれな書斎 (ベージュの壁、無垢フローリング、暖炉なし、造り付け机、茶色い床、クロスの天井、壁紙、ベージュの天井) の写真
東京都下にある高級な中くらいなインダストリアルスタイルのおしゃれな書斎 (ベージュの壁、無垢フローリング、暖炉なし、造り付け机、茶色い床、クロスの天井、壁紙、ベージュの天井) の写真
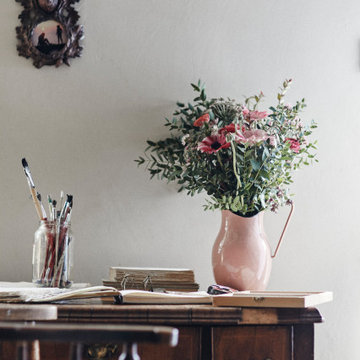
Located in Surrey Hills, this Grade II Listed cottage design was inspired by its heritage, special architectural and historic interest. Our perception was to surround this place with honest and solid materials, soft and natural fabrics, handmade items and family treasures to bring the values and needs of this family at the center of their home. We paid attention to what really matters and brought them together in a slower way of living.
By separating the silent parts of this house from the vibrant ones, we gave individuality; this created different levels for use. We left open space to give room to life, change and creativity. We left things visible to touch those that matter. We gave a narrative sense of life.
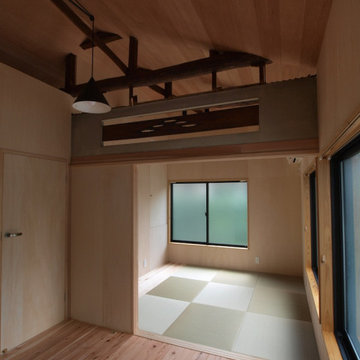
欄間はそのまま残し、天井を撤去して屋根の形状をいかしています。
東京23区にある小さなおしゃれな書斎 (ベージュの壁、無垢フローリング、茶色い床、三角天井、板張り壁、ベージュの天井) の写真
東京23区にある小さなおしゃれな書斎 (ベージュの壁、無垢フローリング、茶色い床、三角天井、板張り壁、ベージュの天井) の写真
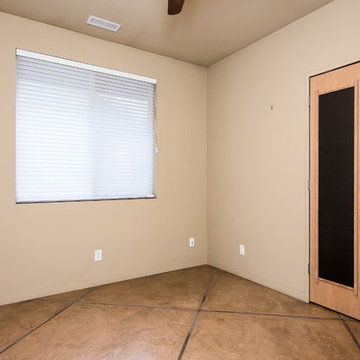
This custom built home was built on a quiet cul-de-sac of an established neighborhood in Eugene, Oregon. This home is complemented with extra high ceilings, radiant heat concrete floors, an a second story loft that could be used as a gym, study, or playroom for the kids.
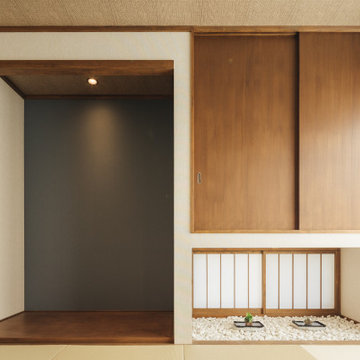
カテゴリーはゲストルームになります。
和室になっており、壁紙には京都の織物工場で作られた布壁紙です。
床の間の壁紙は雰囲気を変え、深い色をご使用。
他の地域にある中くらいな和モダンなおしゃれなホームオフィス・書斎 (ベージュの壁、畳、ベージュの床、クロスの天井、壁紙、ベージュの天井) の写真
他の地域にある中くらいな和モダンなおしゃれなホームオフィス・書斎 (ベージュの壁、畳、ベージュの床、クロスの天井、壁紙、ベージュの天井) の写真
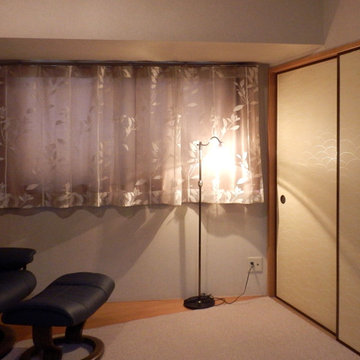
お客様のカウンセリングに使っている和室。
温かみのあるベージュ系のカーペットをご希望でしたので、既存のシアーカーテンに合わせて暖色系のドレープを、フロントレースでご提案。採用いただきました。
黒いサッシを隠して、さらに温かみのある、柔らかな雰囲気にできました。
東京23区にある低価格の小さなトラディショナルスタイルのおしゃれなホームオフィス・書斎 (ベージュの壁、カーペット敷き、暖炉なし、ベージュの床、クロスの天井、壁紙、ベージュの天井) の写真
東京23区にある低価格の小さなトラディショナルスタイルのおしゃれなホームオフィス・書斎 (ベージュの壁、カーペット敷き、暖炉なし、ベージュの床、クロスの天井、壁紙、ベージュの天井) の写真
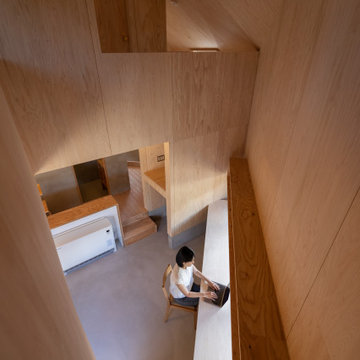
北から南に細く長い、決して恵まれた環境とは言えない敷地。
その敷地の形状をなぞるように伸び、分断し、それぞれを低い屋根で繋げながら建つ。
この場所で自然の恩恵を効果的に享受するための私たちなりの解決策。
雨や雪は受け止めることなく、両サイドを走る水路に受け流し委ねる姿勢。
敷地入口から順にパブリック-セミプライベート-プライベートと奥に向かって閉じていく。
ホームオフィス・書斎 (ベージュの天井、黒い天井、ベージュの壁) の写真
1
