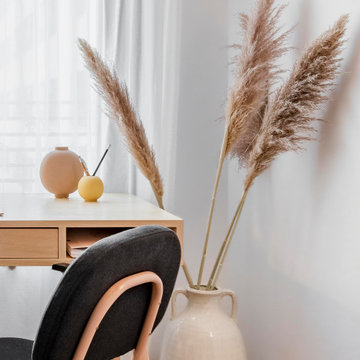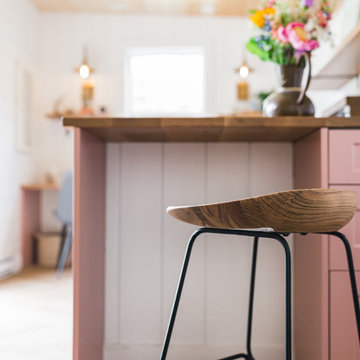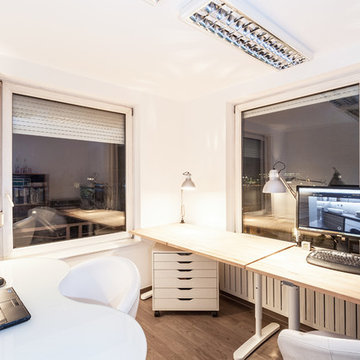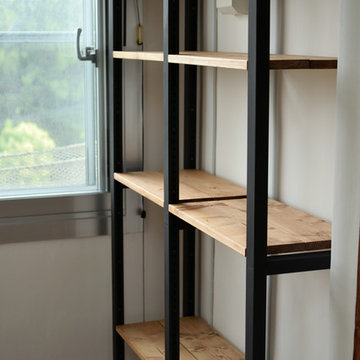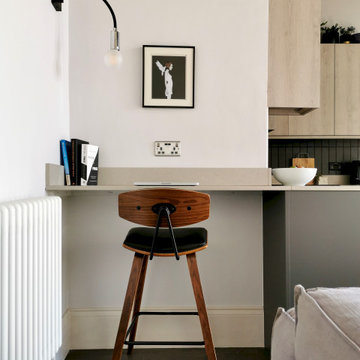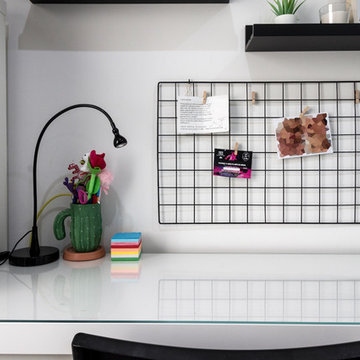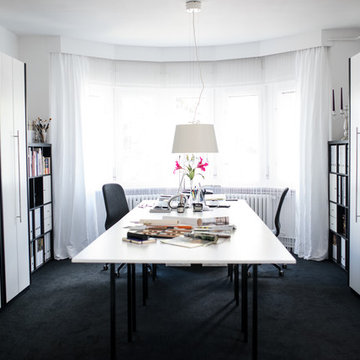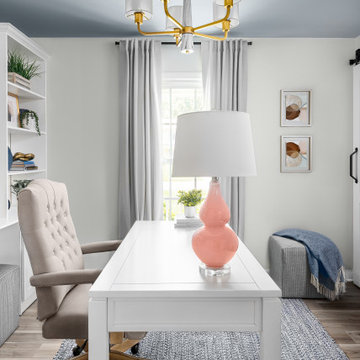ホームオフィス・書斎
絞り込み:
資材コスト
並び替え:今日の人気順
写真 41〜60 枚目(全 310 枚)
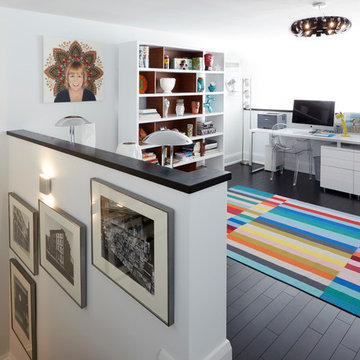
The staircase too is graced with items from the client's collection of vintage photography. The open loft space -- overlooking the living room -- is used as a home office. Wood accents and a colourful rug offset the all-white envelope. The bookcase houses a collection of vintage objets.
Ingrid Punwani Photography
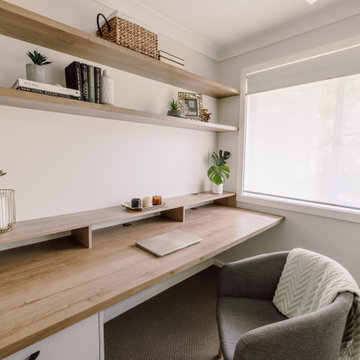
Be able to work from has never been this important in modern time.
Wall to wall benchtop and bookshelves maximized storage capacity.
Prime Oak benchtop added the warmth to this space.
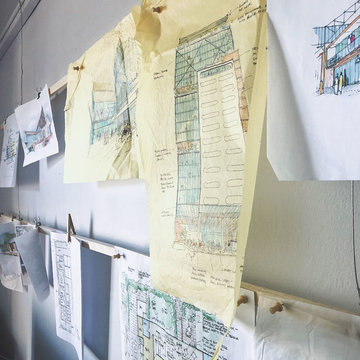
A studio/office for a creative, within a heritage house.
The beauty of the space - high ceilings, timber floors and heritage texture is kept centre stage.
The walls are painted white to create a clean, calm background for displaying work.
Neutral tones were used to decorate. The blend of modern and heritage create an inspiring creative design studio .
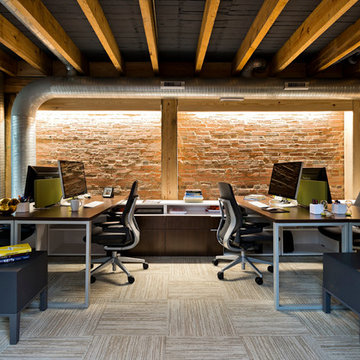
Paul Burk Photography
ボルチモアにある低価格の中くらいなモダンスタイルのおしゃれな書斎 (白い壁、無垢フローリング、暖炉なし、自立型机、茶色い床) の写真
ボルチモアにある低価格の中くらいなモダンスタイルのおしゃれな書斎 (白い壁、無垢フローリング、暖炉なし、自立型机、茶色い床) の写真
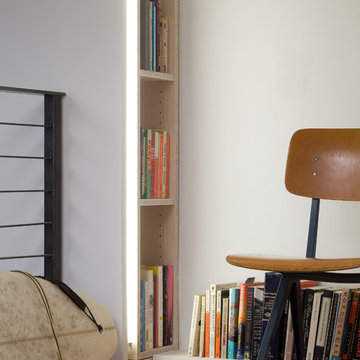
Sean Hemmerle
ニューヨークにある低価格の小さなコンテンポラリースタイルのおしゃれなクラフトルーム (白い壁、淡色無垢フローリング、茶色い床、暖炉なし) の写真
ニューヨークにある低価格の小さなコンテンポラリースタイルのおしゃれなクラフトルーム (白い壁、淡色無垢フローリング、茶色い床、暖炉なし) の写真
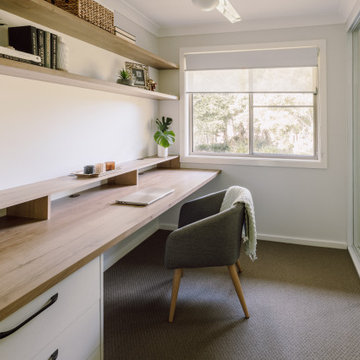
Be able to work from has never been this important in modern time.
Wall to wall benchtop and bookshelves maximized storage capacity.
Prime Oak benchtop added the warmth to this space.
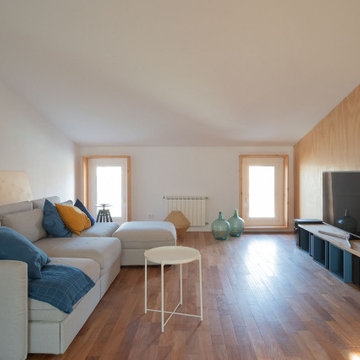
Zona de despacho como soporte en casa particular. Está ubicado en el altillo de una casa entre medianeras,con techo a dos aguas. La entrada de luz natural sobre las zonas de trabajo hacen el espacio muy agradable. Los laterales dan soporte al almacenaje, mientras la mesa es exenta.
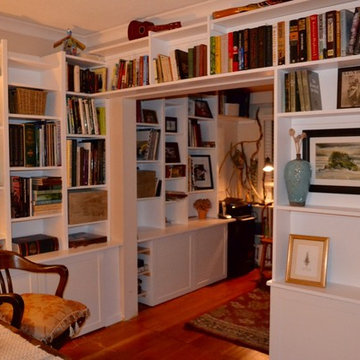
Instead of several different kinds of furniture in a small space the shelving with base cabinets not only increase storage area but tie the whole space together in a much more visually appealing way.
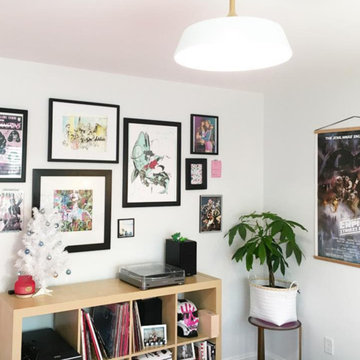
Client Photo
ニューヨークにある低価格の小さなモダンスタイルのおしゃれなアトリエ・スタジオ (白い壁、無垢フローリング、暖炉なし、自立型机、茶色い床) の写真
ニューヨークにある低価格の小さなモダンスタイルのおしゃれなアトリエ・スタジオ (白い壁、無垢フローリング、暖炉なし、自立型机、茶色い床) の写真
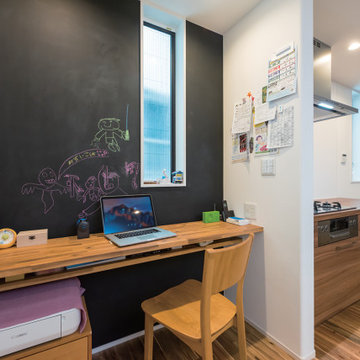
キッチン脇には、ご夫妻のワークスペースあるいは子どもたちのスタディスペースとして、マルチタスクに応えるカウンターを備えつけました。ご家族が互いに気遣いのできる絶妙な距離感に加えて、黒板壁を採用。家族みんなの共有スペースとして、楽しく機能性にもすぐれています。
東京都下にある低価格の中くらいなインダストリアルスタイルのおしゃれな書斎 (白い壁、無垢フローリング、造り付け机、茶色い床) の写真
東京都下にある低価格の中くらいなインダストリアルスタイルのおしゃれな書斎 (白い壁、無垢フローリング、造り付け机、茶色い床) の写真
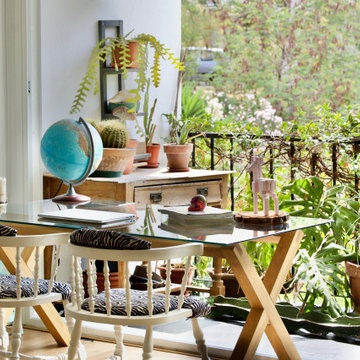
Este es uno de nuestros proyectos más especiales, puesto que es uno de esos casos que todo profesional desea: cuando el cliente confía en tu criterio y podéis trabajar juntos desde el principio hasta el final en perfecta sinergia.
En primavera, el jazmín de leche que trepa por la barandilla de la terraza, invade con sus flores y su perfume toda la vivienda. El piso de 100m² aproximadamente y con orientación sur, recibe luz durante todo el año debido a la terraza de 5 metros de longitud que posee el salón, por lo que se decidió realizar una reforma completa de la cocina, integrándola con en este, aprovechando así las maravillosas vista al parque de eucaliptos.
Debido a la reforma, el presupuesto de decoración del cliente era bastante ajustado, por lo que decidió confiar en nuestro criterio y dejarnos escoger mobiliario. Escogimos piezas que restauramos y personalizamos dándoles un estilo personalizado y único.
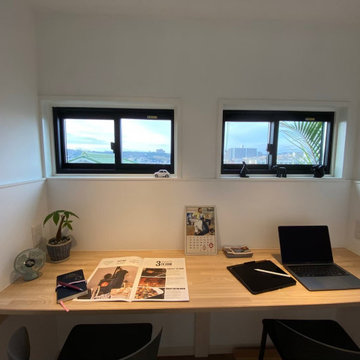
もともとトイレだった1畳ほどの小さな空間を外を眺めながら仕事や勉強ができるコワーキングスペースに姿を変えた。
神戸にある低価格の小さな北欧スタイルのおしゃれな書斎 (白い壁、無垢フローリング、暖炉なし、造り付け机、茶色い床、白い天井) の写真
神戸にある低価格の小さな北欧スタイルのおしゃれな書斎 (白い壁、無垢フローリング、暖炉なし、造り付け机、茶色い床、白い天井) の写真
3
