低価格の、ラグジュアリーなグレーのホームオフィス・書斎 (青い壁) の写真
絞り込み:
資材コスト
並び替え:今日の人気順
写真 1〜20 枚目(全 70 枚)
1/5

The family living in this shingled roofed home on the Peninsula loves color and pattern. At the heart of the two-story house, we created a library with high gloss lapis blue walls. The tête-à-tête provides an inviting place for the couple to read while their children play games at the antique card table. As a counterpoint, the open planned family, dining room, and kitchen have white walls. We selected a deep aubergine for the kitchen cabinetry. In the tranquil master suite, we layered celadon and sky blue while the daughters' room features pink, purple, and citrine.
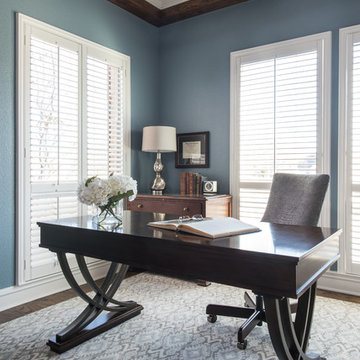
Michael Hunter Photography
ダラスにあるラグジュアリーな中くらいなトランジショナルスタイルのおしゃれな書斎 (青い壁、自立型机、無垢フローリング、茶色い床) の写真
ダラスにあるラグジュアリーな中くらいなトランジショナルスタイルのおしゃれな書斎 (青い壁、自立型机、無垢フローリング、茶色い床) の写真

Troy Thies
ミネアポリスにあるラグジュアリーな中くらいなトランジショナルスタイルのおしゃれな書斎 (青い壁、濃色無垢フローリング、自立型机、暖炉なし、茶色い床) の写真
ミネアポリスにあるラグジュアリーな中くらいなトランジショナルスタイルのおしゃれな書斎 (青い壁、濃色無垢フローリング、自立型机、暖炉なし、茶色い床) の写真
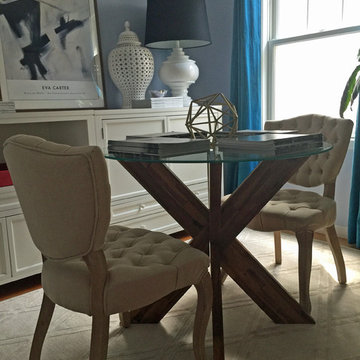
This office is an intimate space in a soothing blue and elegant neutral palette with Mid-Century, Traditional and Contemporary elements.
Photo: NICHEdg
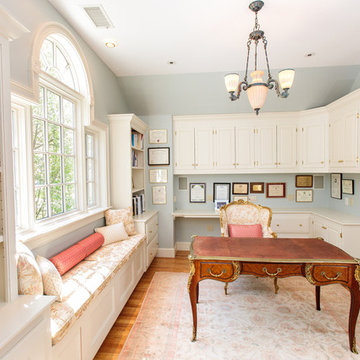
Introducing a distinctive residence in the coveted Weston Estate's neighborhood. A striking antique mirrored fireplace wall accents the majestic family room. The European elegance of the custom millwork in the entertainment sized dining room accents the recently renovated designer kitchen. Decorative French doors overlook the tiered granite and stone terrace leading to a resort-quality pool, outdoor fireplace, wading pool and hot tub. The library's rich wood paneling, an enchanting music room and first floor bedroom guest suite complete the main floor. The grande master suite has a palatial dressing room, private office and luxurious spa-like bathroom. The mud room is equipped with a dumbwaiter for your convenience. The walk-out entertainment level includes a state-of-the-art home theatre, wine cellar and billiards room that leads to a covered terrace. A semi-circular driveway and gated grounds complete the landscape for the ultimate definition of luxurious living.
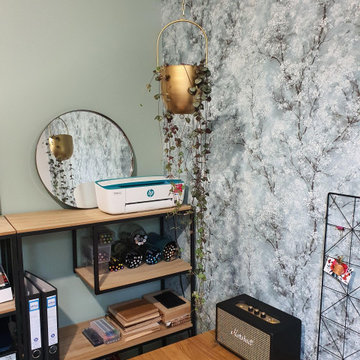
Suspension florale avec plante grasse qui nécessite très peu d'entretien.
ルアーブルにある低価格の小さな北欧スタイルのおしゃれな書斎 (青い壁、磁器タイルの床、自立型机、白い床、壁紙) の写真
ルアーブルにある低価格の小さな北欧スタイルのおしゃれな書斎 (青い壁、磁器タイルの床、自立型机、白い床、壁紙) の写真
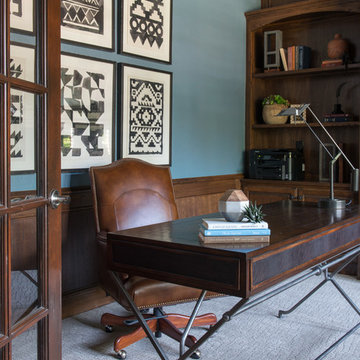
A heavy home office was turned into an industrial chic space with different layers of wood tones, metal, textures and colors of blue. The homeowner can enjoy a beautiful view out their front window while taking in the scenery of beauty indoors as well.
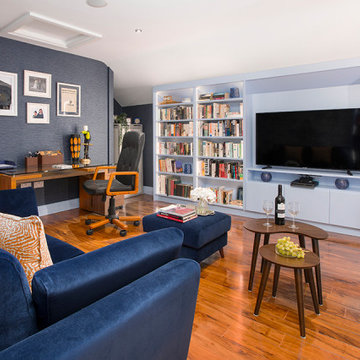
My brief was to design an office space that was multifunctional. It needed plenty of storage for their fabulous collection of books and to include a media area where the room could be utilised by all the family when not in use as an office. The new home office design that I created with new layout enabled me to add additional seating to allow them to watch a movie in the evening or play games on the media unit.
It also incorporates fabulous built in units painted in colourtrends Larkspur. The unit includes a built-in window seat and wrap around corner library bookcases and a custom radiator cover. It contains lots of storage too for board games and media games.
The Window seat includes a custom-made seat cushion, stunning blind and scatter cushions
I felt the room was very dark so I chose a colour palette that would brighten the room. I layered it with lots of textured wallpaper from Romo and villa Nova and opulent velvet and printed linen fabrics to create a sophisticated yet funky space for the homeowners. The rust orange fabrics provide a strong contrast against the pale blue and navy colours. Greenery and accessories were added to the shelves for a stylish finish. My clients Aine and Kieran were delighted with the space.
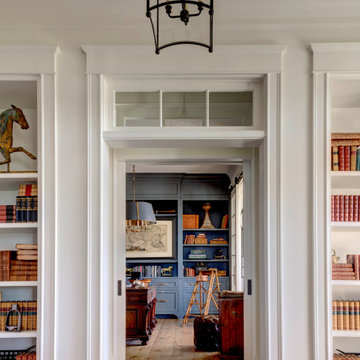
The home features two offices – one on the first floor and one on the second floor just above it – that are connected via a spiral staircase.
ボルチモアにあるラグジュアリーな広いラスティックスタイルのおしゃれな書斎 (青い壁、無垢フローリング、自立型机、茶色い床) の写真
ボルチモアにあるラグジュアリーな広いラスティックスタイルのおしゃれな書斎 (青い壁、無垢フローリング、自立型机、茶色い床) の写真
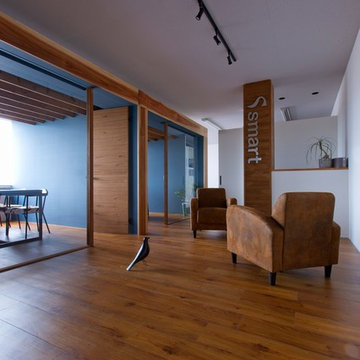
他の地域にある低価格の小さなミッドセンチュリースタイルのおしゃれなアトリエ・スタジオ (青い壁、クッションフロア、自立型机、ベージュの床) の写真
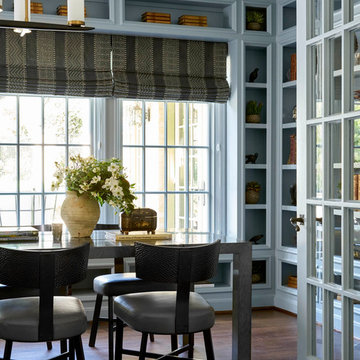
Photography by Nathan Schroder.
ダラスにあるラグジュアリーな小さなトランジショナルスタイルのおしゃれなホームオフィス・書斎 (ライブラリー、青い壁、無垢フローリング、暖炉なし、茶色い床) の写真
ダラスにあるラグジュアリーな小さなトランジショナルスタイルのおしゃれなホームオフィス・書斎 (ライブラリー、青い壁、無垢フローリング、暖炉なし、茶色い床) の写真
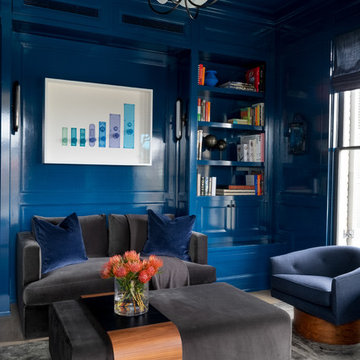
Austin Victorian by Chango & Co.
Architectural Advisement & Interior Design by Chango & Co.
Architecture by William Hablinski
Construction by J Pinnelli Co.
Photography by Sarah Elliott
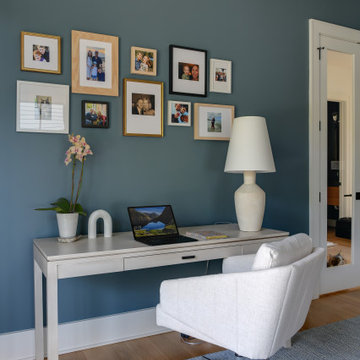
This modern custom home is a beautiful blend of thoughtful design and comfortable living. No detail was left untouched during the design and build process. Taking inspiration from the Pacific Northwest, this home in the Washington D.C suburbs features a black exterior with warm natural woods. The home combines natural elements with modern architecture and features clean lines, open floor plans with a focus on functional living.
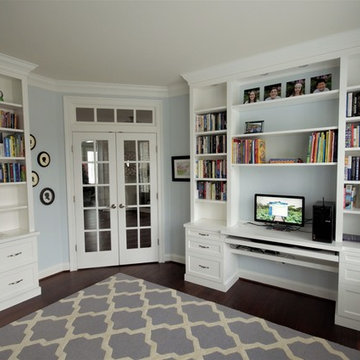
ワシントンD.C.にあるラグジュアリーな広いトランジショナルスタイルのおしゃれな書斎 (青い壁、無垢フローリング、暖炉なし、造り付け机、茶色い床) の写真

Our client is a writer, and wanted to an inspired space free of clutter. Her vintage silk rug paired beautifully with a desk from ABC Home, which has a beautiful view of the foothills. Her comfy chair got a fuzzy coat. We painted the walls with freedom and intuition. The lamps were sourced from Dutton Brown and Anthropologie. The vintage typewriter belonged to our client's grandfather.
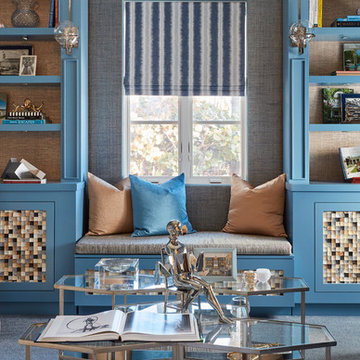
Photo Credit: Brantley Photography
マイアミにあるラグジュアリーな広いトランジショナルスタイルのおしゃれなホームオフィス・書斎 (青い壁、カーペット敷き、造り付け机、青い床) の写真
マイアミにあるラグジュアリーな広いトランジショナルスタイルのおしゃれなホームオフィス・書斎 (青い壁、カーペット敷き、造り付け机、青い床) の写真
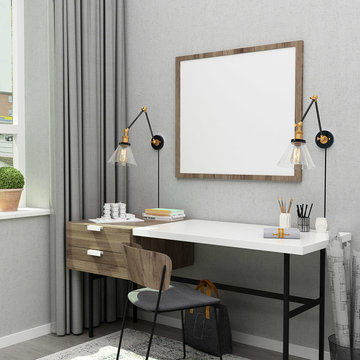
Who doesn't love a modern graceful light like this? Smooth forms, linear details and a pleasingly elegant frame enhance its simplified modern look. With the adjustable swing arm, it could have many different looking by adjusting up and down. This wall light fixture combines functional and decoration which is perfect for your living room, bedroom bedside reading, kitchen, dining room, home office, craft room, etc.

The home office for her features teal and white patterned wallcoverings, a bright red sitting chair and ottoman and a lucite desk chair. The Denver home was decorated by Andrea Schumacher Interiors using bold color choices and patterns.
Photo Credit: Emily Minton Redfield
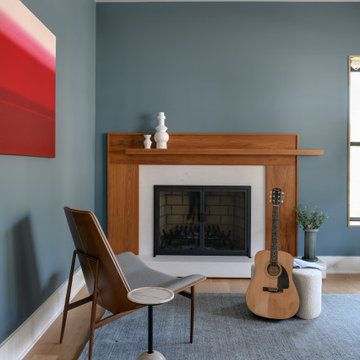
This modern custom home is a beautiful blend of thoughtful design and comfortable living. No detail was left untouched during the design and build process. Taking inspiration from the Pacific Northwest, this home in the Washington D.C suburbs features a black exterior with warm natural woods. The home combines natural elements with modern architecture and features clean lines, open floor plans with a focus on functional living.
低価格の、ラグジュアリーなグレーのホームオフィス・書斎 (青い壁) の写真
1
