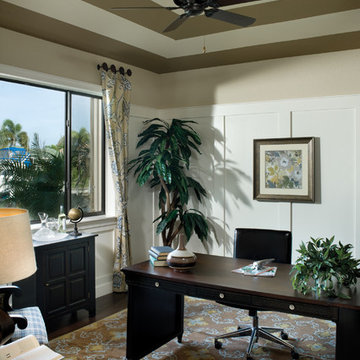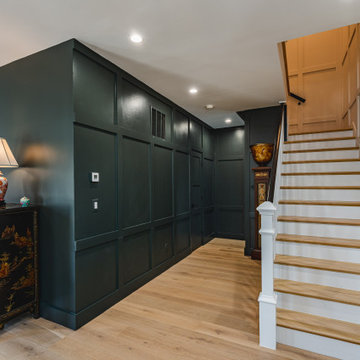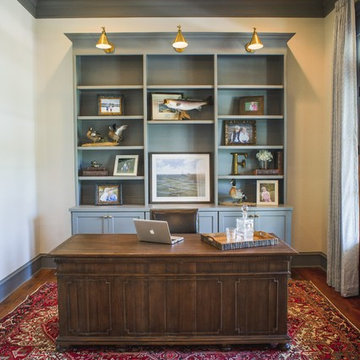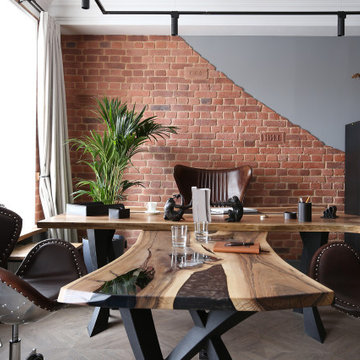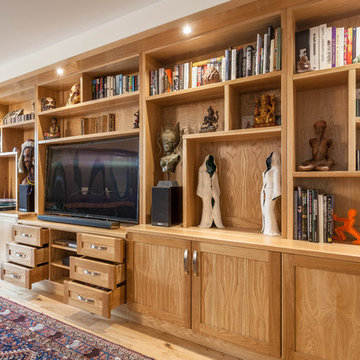お手頃価格の広いホームオフィス・書斎の写真
絞り込み:
資材コスト
並び替え:今日の人気順
写真 61〜80 枚目(全 1,866 枚)
1/3
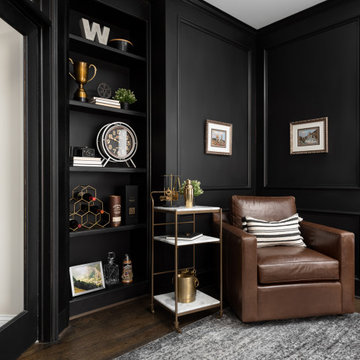
The bones were great (architectural details and bold color choice) so all it took was the right furniture and finishing touches to make it a functional and beautiful home office.
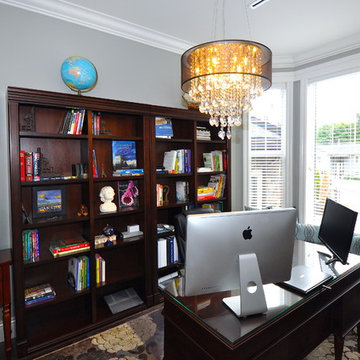
This custom design-built gated stone-exterior European mansion is nearly 10,000 square feet of indoor and outdoor luxury living. Featuring a 19” foyer with spectacular Swarovski crystal chandelier, 7 bedrooms (all ensuite), 8 1/2 bathrooms, high-end designer’s main floor, and wok/fry kitchen with mother of pearl mosaic backsplash, Subzero/Wolf appliances, open-concept design including a huge formal dining room and home office. Radiant heating throughout the house with central air conditioning and HRV systems.
The master suite consists of the master bedroom with individual balcony, Hollywood style walk-in closet, ensuite with 2-person jetted tub, and steam shower unit with rain head and double-sided body jets.
Also includes a fully finished basement suite with separate entrance, 2 bedrooms, 2 bathrooms, kitchen, and living room.
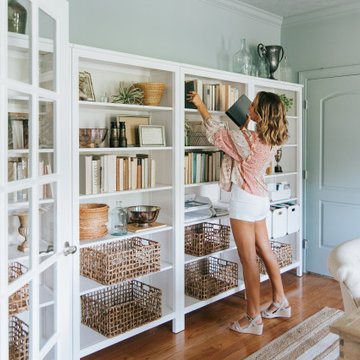
Now for the other side of the room!
To say we had fun styling these bookcases is a bit of an understatement! We placed large woven baskets on the bottom shelves for storage needs, while on the other shelves we mixed in books with vintage finds.
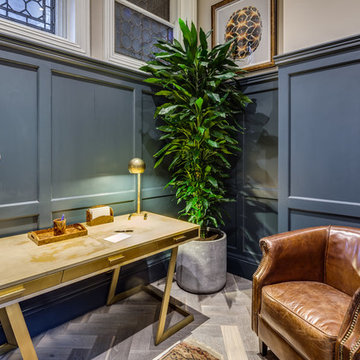
Band-sawn herringbone floor, smoked and finished in a hard wax oil
Cheville also supplied a matching plank and nosing used to clad the staircase.
All the blocks are engineered, bevel edged, tongue and grooved on all 4 sides
Compatible with under floor heating
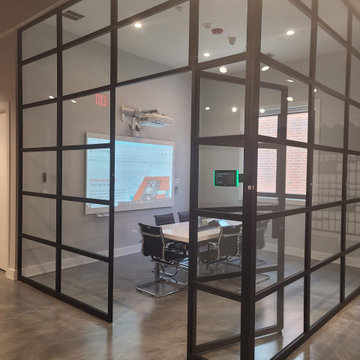
At LUXAHAUS LLC, we create unique solutions for business and home spaces. We are a producer of loft walls made of steel profiles and high-quality glass. Industrial-style glass walls are very popular. They allow you to separate a small space while being a decorative element of the interior.
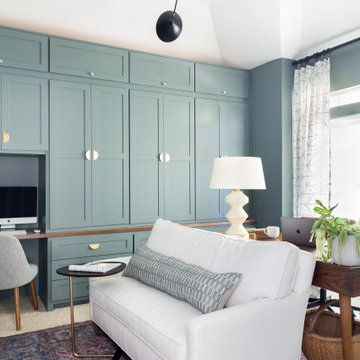
This room needed to functional as a workspace for the entire family. We added the built-ins for storage, a sofa in front of the desk for lounging, and a computer workstation for homework.
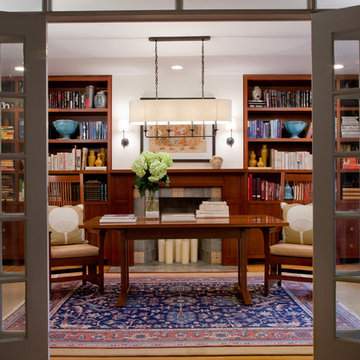
Juxtaposing the rustic beauty of an African safari with the electric pop of neon colors pulled this home together with amazing playfulness and free spiritedness.
We took a modern interpretation of tribal patterns in the textiles and cultural, hand-crafted accessories, then added the client’s favorite colors, turquoise and lime, to lend a relaxed vibe throughout, perfect for their teenage children to feel right at home.
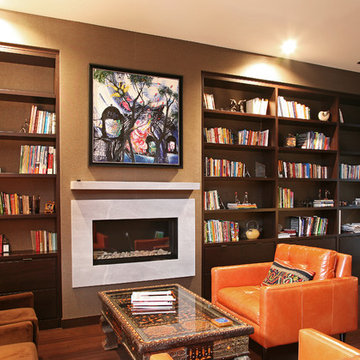
ボストンにあるお手頃価格の広いモダンスタイルのおしゃれなホームオフィス・書斎 (ライブラリー、グレーの壁、濃色無垢フローリング、横長型暖炉、石材の暖炉まわり、自立型机) の写真
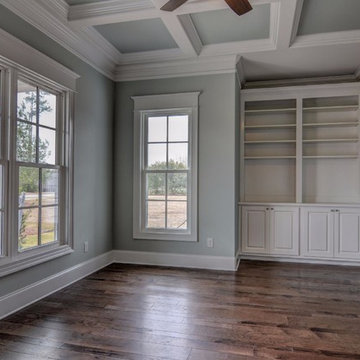
Unique Media and Design
他の地域にあるお手頃価格の広いトランジショナルスタイルのおしゃれなホームオフィス・書斎 (ライブラリー、緑の壁、無垢フローリング、自立型机、茶色い床) の写真
他の地域にあるお手頃価格の広いトランジショナルスタイルのおしゃれなホームオフィス・書斎 (ライブラリー、緑の壁、無垢フローリング、自立型机、茶色い床) の写真
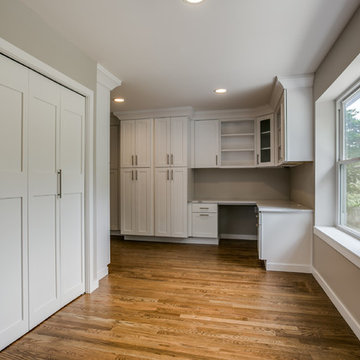
New office space off kitchen. Added pantry space, cabinets, quartz, hardwood floors
シアトルにあるお手頃価格の広いトランジショナルスタイルのおしゃれなホームオフィス・書斎 (ベージュの壁、無垢フローリング、造り付け机、茶色い床) の写真
シアトルにあるお手頃価格の広いトランジショナルスタイルのおしゃれなホームオフィス・書斎 (ベージュの壁、無垢フローリング、造り付け机、茶色い床) の写真
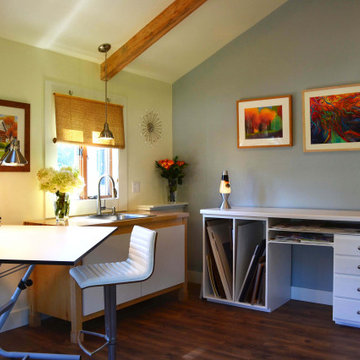
This space started out as a dated 80's in-law apartment, with too much kitchen cabinetry for the size of the room and a purple pink bathroom with plastic shower pan. This remodel allows for the space to be converted back to an apartment at a later date.
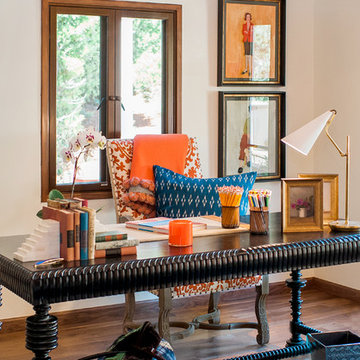
Amelia Plumb Photography
サンフランシスコにあるお手頃価格の広いエクレクティックスタイルのおしゃれなアトリエ・スタジオ (白い壁、濃色無垢フローリング、暖炉なし、自立型机、茶色い床) の写真
サンフランシスコにあるお手頃価格の広いエクレクティックスタイルのおしゃれなアトリエ・スタジオ (白い壁、濃色無垢フローリング、暖炉なし、自立型机、茶色い床) の写真
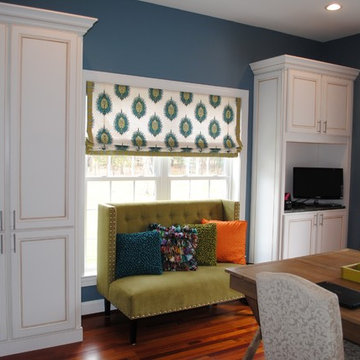
Home Office designed by Michelle Langley and built by Closet Factory Washington, DC.
White Cabinets with Glazed Doors and Moldings.
ワシントンD.C.にあるお手頃価格の広いトランジショナルスタイルのおしゃれな書斎 (無垢フローリング、自立型机、青い壁) の写真
ワシントンD.C.にあるお手頃価格の広いトランジショナルスタイルのおしゃれな書斎 (無垢フローリング、自立型机、青い壁) の写真
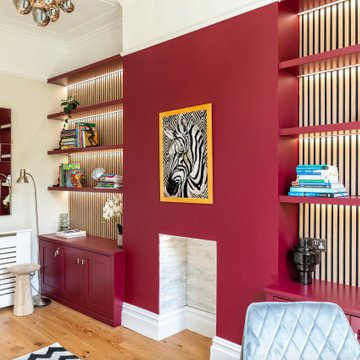
Beautiful Victorian family home in Bristol, newly renovated with all client's favourite colours considered! See full portfolio on our website: https://www.ihinteriors.co.uk/portfolio
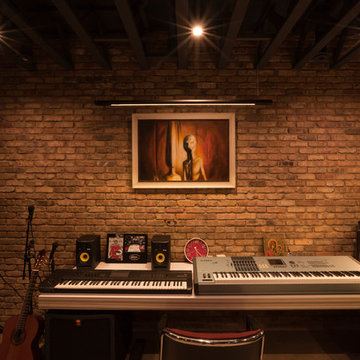
Lower level includes home office/music studio with black-painted exposed floor structure above - Architect: HAUS | Architecture For Modern Lifestyles with Joe Trojanowski Architect PC - General Contractor: Illinois Designers & Builders - Photography: HAUS
お手頃価格の広いホームオフィス・書斎の写真
4
