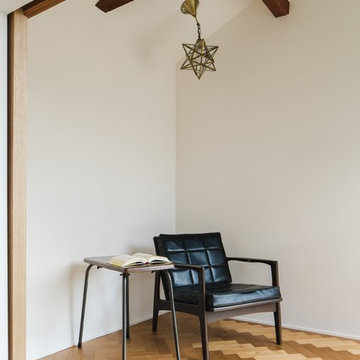お手頃価格の巨大なホームオフィス・書斎 (ベージュの床、マルチカラーの床、黄色い床) の写真
絞り込み:
資材コスト
並び替え:今日の人気順
写真 1〜20 枚目(全 38 枚)
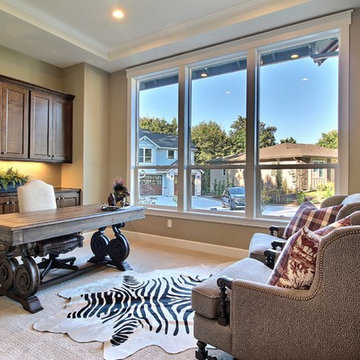
Paint by Sherwin Williams
Body Color - Wool Skein - SW 6148
Flex Suite Color - Universal Khaki - SW 6150
Downstairs Guest Suite Color - Silvermist - SW 7621
Downstairs Media Room Color - Quiver Tan - SW 6151
Exposed Beams & Banister Stain - Northwood Cabinets - Custom Truffle Stain
Gas Fireplace by Heat & Glo
Flooring & Tile by Macadam Floor & Design
Hardwood by Shaw Floors
Hardwood Product Kingston Oak in Tapestry
Carpet Products by Dream Weaver Carpet
Main Level Carpet Cosmopolitan in Iron Frost
Beverage Station Backsplash by Glazzio Tiles
Tile Product - Versailles Series in Dusty Trail Arabesque Mosaic
Slab Countertops by Wall to Wall Stone Corp
Main Level Granite Product Colonial Cream
Downstairs Quartz Product True North Silver Shimmer
Windows by Milgard Windows & Doors
Window Product Style Line® Series
Window Supplier Troyco - Window & Door
Window Treatments by Budget Blinds
Lighting by Destination Lighting
Interior Design by Creative Interiors & Design
Custom Cabinetry & Storage by Northwood Cabinets
Customized & Built by Cascade West Development
Photography by ExposioHDR Portland
Original Plans by Alan Mascord Design Associates
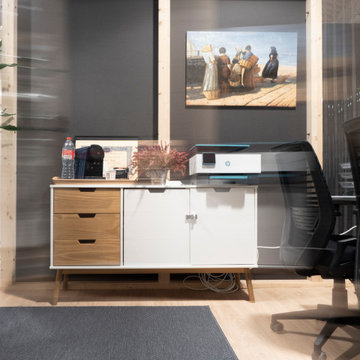
Espacio de Coworking en Sabadell. Hemos convertido una nave industrial, antiguamente un chiquipark, en unas oficinas abiertas con separaciones tipo "box" y una sala grande con mesas flex para coworking. Enfocando en el aspecto industrial y abierto del espacio hemos diseñano unas cajas de madera que se adaptan al espacio y a las necesidades personales de cada usuario.

This kitchen is stocked full of personal details for this lovely retired couple living the dream in their beautiful country home. Terri loves to garden and can her harvested fruits and veggies and has filled her double door pantry full of her beloved canned creations. The couple has a large family to feed and when family comes to visit - the open concept kitchen, loads of storage and countertop space as well as giant kitchen island has transformed this space into the family gathering spot - lots of room for plenty of cooks in this kitchen! Tucked into the corner is a thoughtful kitchen office space. Possibly our favorite detail is the green custom painted island with inset bar sink, making this not only a great functional space but as requested by the homeowner, the island is an exact paint match to their dining room table that leads into the grand kitchen and ties everything together so beautifully.
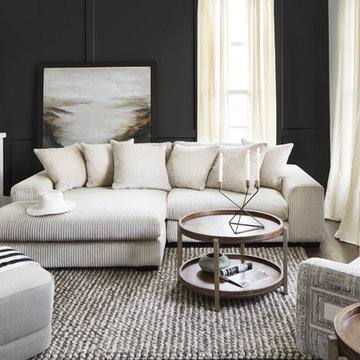
This is a Hernandez floor plan by The Tuckerman Home Group at The New Albany Country Club, in the newest community there, Ebrington. Furnished with the help of Value City Furniture. Our Reputation Lives With Your Home!
Photography by Colin Mcguire
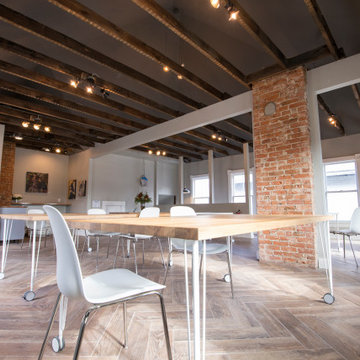
Karin Gudal
ニューヨークにあるお手頃価格の巨大なラスティックスタイルのおしゃれなアトリエ・スタジオ (グレーの壁、セラミックタイルの床、暖炉なし、自立型机、ベージュの床、表し梁、レンガ壁) の写真
ニューヨークにあるお手頃価格の巨大なラスティックスタイルのおしゃれなアトリエ・スタジオ (グレーの壁、セラミックタイルの床、暖炉なし、自立型机、ベージュの床、表し梁、レンガ壁) の写真
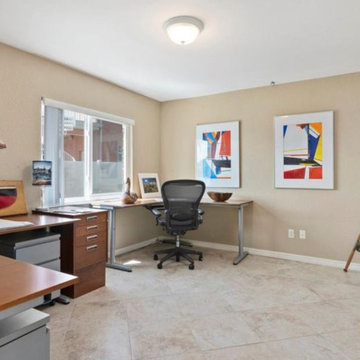
When you have 4 bedrooms it is important to show the versatility of the floor plan, here the 4th bedroom ws staged as a home office
他の地域にあるお手頃価格の巨大なトランジショナルスタイルのおしゃれなホームオフィス・書斎 (ベージュの壁、セラミックタイルの床、自立型机、ベージュの床) の写真
他の地域にあるお手頃価格の巨大なトランジショナルスタイルのおしゃれなホームオフィス・書斎 (ベージュの壁、セラミックタイルの床、自立型机、ベージュの床) の写真
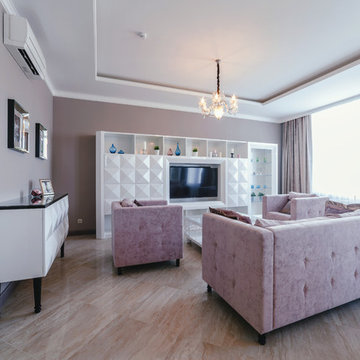
Ар-деко́, – стиль в дизайне интерьера, символизирующий смелость, молодость, деятельность и стремительность.
Красота линий и выдержанность пропорций подчеркивают лаконичность мебели.
Фасад из МДФ предлагает множество вариантов цветового решения, оставляя простор для творчества будущим обладателям мебели.
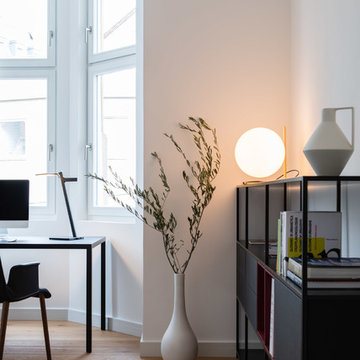
by Fruscella / Manduzio
シュトゥットガルトにあるお手頃価格の巨大なコンテンポラリースタイルのおしゃれな書斎 (白い壁、淡色無垢フローリング、暖炉なし、自立型机、ベージュの床) の写真
シュトゥットガルトにあるお手頃価格の巨大なコンテンポラリースタイルのおしゃれな書斎 (白い壁、淡色無垢フローリング、暖炉なし、自立型机、ベージュの床) の写真
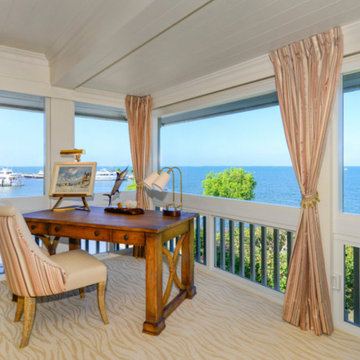
Home Office Space
他の地域にあるお手頃価格の巨大なビーチスタイルのおしゃれなホームオフィス・書斎 (カーペット敷き、自立型机、ベージュの床) の写真
他の地域にあるお手頃価格の巨大なビーチスタイルのおしゃれなホームオフィス・書斎 (カーペット敷き、自立型机、ベージュの床) の写真
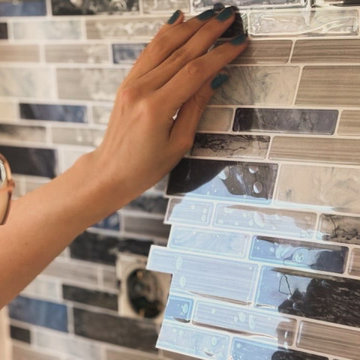
Descubre nuestro proyecto de diseño de interiores corporativos donde reutilizamos recursos y trabajamos dentro de un presupuesto accesible. Con tonos azules y amarillos corporativos, creamos un espacio funcional y creativo que refleja la identidad de la empresa. Nuestro enfoque sostenible se refleja en cada decisión de diseño, priorizando la eficiencia y la responsabilidad ambiental. Únete a nosotros en este emocionante viaje hacia un futuro más brillante y colorido.
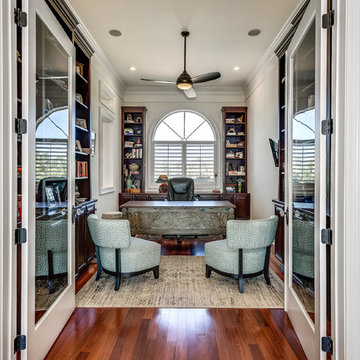
他の地域にあるお手頃価格の巨大なコンテンポラリースタイルのおしゃれなホームオフィス・書斎 (ベージュの壁、無垢フローリング、暖炉なし、ベージュの床) の写真
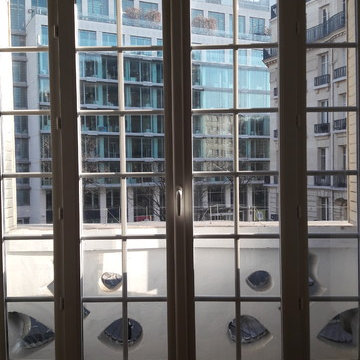
Vous souhaitez entreprendre des travaux de menuiserie sur la ville de Paris ou en Ile de France ? Faites appel à SB BATIMENT.
Nos travaux en menuiserie sont de grande qualité et nous nous efforçons d’apporter une qualité de matériaux et une finition hors pair à nos clients.
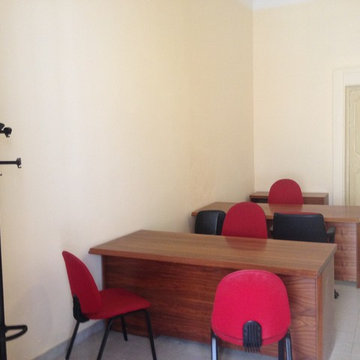
Intervento di Home design con ristrutturazione light
Equilatero Srl
ローマにあるお手頃価格の巨大なトラディショナルスタイルのおしゃれな書斎 (マルチカラーの壁、セラミックタイルの床、マルチカラーの床) の写真
ローマにあるお手頃価格の巨大なトラディショナルスタイルのおしゃれな書斎 (マルチカラーの壁、セラミックタイルの床、マルチカラーの床) の写真
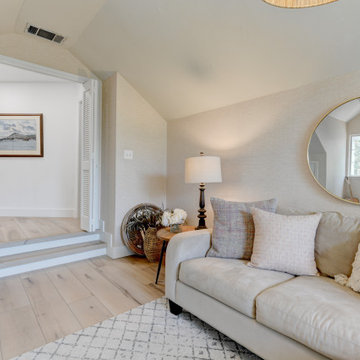
Warm, light, and inviting with characteristic knot vinyl floors that bring a touch of wabi-sabi to every room. This rustic maple style is ideal for Japanese and Scandinavian-inspired spaces. With the Modin Collection, we have raised the bar on luxury vinyl plank. The result is a new standard in resilient flooring. Modin offers true embossed in register texture, a low sheen level, a rigid SPC core, an industry-leading wear layer, and so much more.
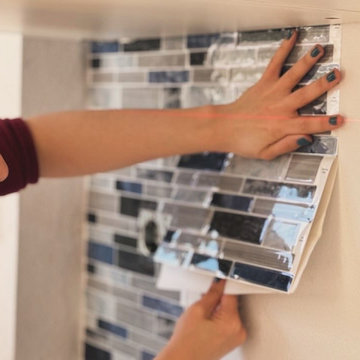
Descubre nuestro proyecto de diseño de interiores corporativos donde reutilizamos recursos y trabajamos dentro de un presupuesto accesible. Con tonos azules y amarillos corporativos, creamos un espacio funcional y creativo que refleja la identidad de la empresa. Nuestro enfoque sostenible se refleja en cada decisión de diseño, priorizando la eficiencia y la responsabilidad ambiental. Únete a nosotros en este emocionante viaje hacia un futuro más brillante y colorido.
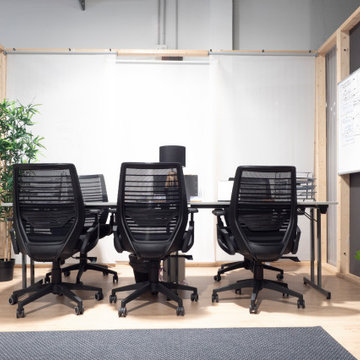
Espacio de Coworking en Sabadell. Hemos convertido una nave industrial, antiguamente un chiquipark, en unas oficinas abiertas con separaciones tipo "box" y una sala grande con mesas flex para coworking. Enfocando en el aspecto industrial y abierto del espacio hemos diseñano unas cajas de madera que se adaptan al espacio y a las necesidades personales de cada usuario.
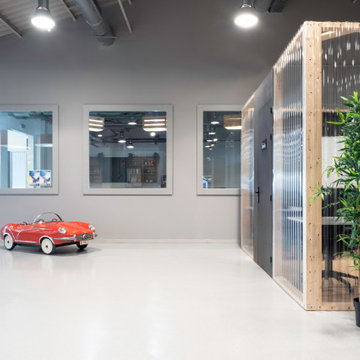
Espacio de Coworking en Sabadell. Hemos convertido una nave industrial, antiguamente un chiquipark, en unas oficinas abiertas con separaciones tipo "box" y una sala grande con mesas flex para coworking. Enfocando en el aspecto industrial y abierto del espacio hemos diseñano unas cajas de madera que se adaptan al espacio y a las necesidades personales de cada usuario.
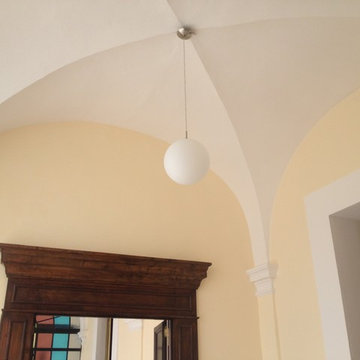
Intervento di Home design con ristrutturazione light
Equilatero Srl
ローマにあるお手頃価格の巨大なトラディショナルスタイルのおしゃれな書斎 (マルチカラーの壁、セラミックタイルの床、マルチカラーの床) の写真
ローマにあるお手頃価格の巨大なトラディショナルスタイルのおしゃれな書斎 (マルチカラーの壁、セラミックタイルの床、マルチカラーの床) の写真
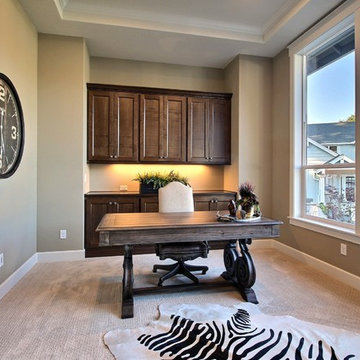
Paint by Sherwin Williams
Body Color - Wool Skein - SW 6148
Flex Suite Color - Universal Khaki - SW 6150
Downstairs Guest Suite Color - Silvermist - SW 7621
Downstairs Media Room Color - Quiver Tan - SW 6151
Exposed Beams & Banister Stain - Northwood Cabinets - Custom Truffle Stain
Gas Fireplace by Heat & Glo
Flooring & Tile by Macadam Floor & Design
Hardwood by Shaw Floors
Hardwood Product Kingston Oak in Tapestry
Carpet Products by Dream Weaver Carpet
Main Level Carpet Cosmopolitan in Iron Frost
Beverage Station Backsplash by Glazzio Tiles
Tile Product - Versailles Series in Dusty Trail Arabesque Mosaic
Slab Countertops by Wall to Wall Stone Corp
Main Level Granite Product Colonial Cream
Downstairs Quartz Product True North Silver Shimmer
Windows by Milgard Windows & Doors
Window Product Style Line® Series
Window Supplier Troyco - Window & Door
Window Treatments by Budget Blinds
Lighting by Destination Lighting
Interior Design by Creative Interiors & Design
Custom Cabinetry & Storage by Northwood Cabinets
Customized & Built by Cascade West Development
Photography by ExposioHDR Portland
Original Plans by Alan Mascord Design Associates
お手頃価格の巨大なホームオフィス・書斎 (ベージュの床、マルチカラーの床、黄色い床) の写真
1
