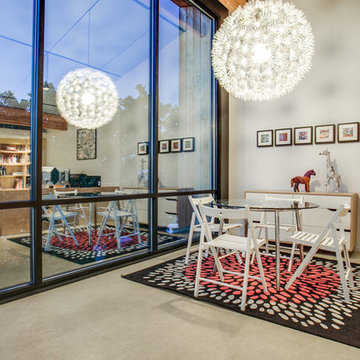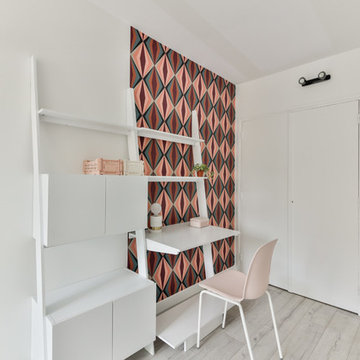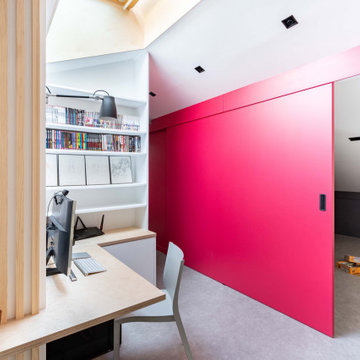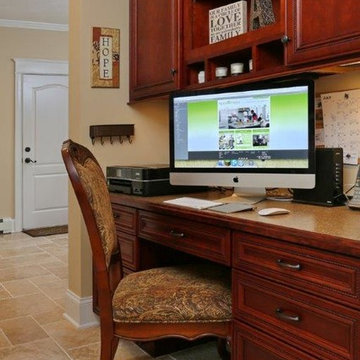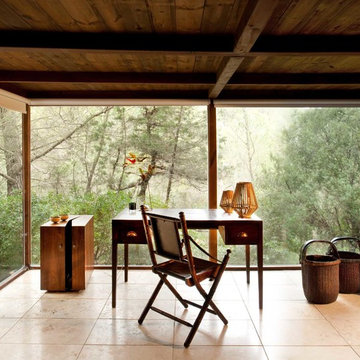お手頃価格のホームオフィス・書斎 (リノリウムの床、トラバーチンの床) の写真
絞り込み:
資材コスト
並び替え:今日の人気順
写真 1〜20 枚目(全 145 枚)
1/4

This 1920's era home had seen better days and was in need of repairs, updates and so much more. Our goal in designing the space was to make it functional for today's families. We maximized the ample storage from the original use of the room and also added a ladie's writing desk, tea area, coffee bar, wrapping station and a sewing machine. Today's busy Mom could now easily relax as well as take care of various household chores all in one, elegant room.
Michael Jacob-- Photographer
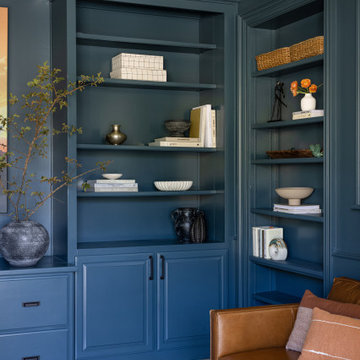
サンフランシスコにあるお手頃価格の広いトランジショナルスタイルのおしゃれなホームオフィス・書斎 (ライブラリー、青い壁、トラバーチンの床、自立型机) の写真
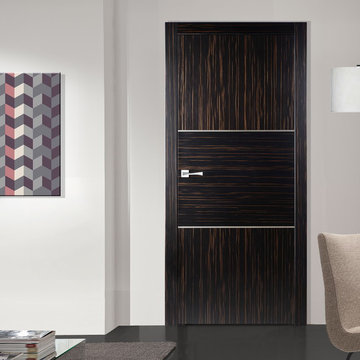
doorsandbeyond.com
ニューヨークにあるお手頃価格の小さなモダンスタイルのおしゃれなアトリエ・スタジオ (ベージュの壁、リノリウムの床、自立型机) の写真
ニューヨークにあるお手頃価格の小さなモダンスタイルのおしゃれなアトリエ・スタジオ (ベージュの壁、リノリウムの床、自立型机) の写真

A former unused dining room, this cozy library is transformed into a functional space that features grand bookcases perfect for voracious book lovers, displays of treasured antiques and a gallery wall collection of personal artwork.
Shown in this photo: home library, library, mercury chandelier, area rug, slipper chairs, gray chairs, tufted ottoman, custom bookcases, nesting tables, wall art, accessories, antiques & finishing touches designed by LMOH Home. | Photography Joshua Caldwell.
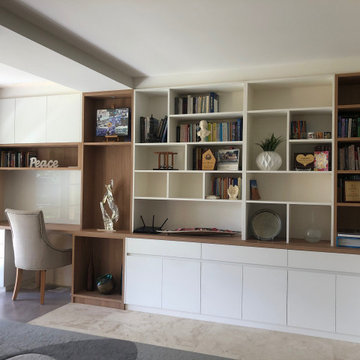
Two work stations on opposite walls with display and book shelving in laminate Polytec Woodmatt timbergrain and Legato finishes, with glass splashbacks above desks
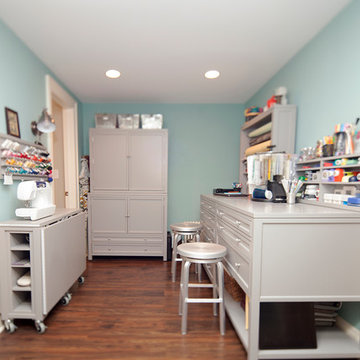
The craft room, with freestanding cabinetry, is an inviting space that functions as the center room adjacent to the guest bedroom, 3/4 bath and laundry.
MJFotography, Inc.
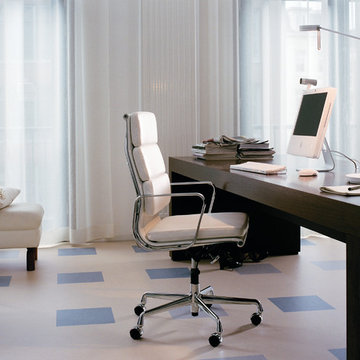
Colors: Sky-Blue, Barbados
シカゴにあるお手頃価格の中くらいなモダンスタイルのおしゃれなホームオフィス・書斎 (白い壁、リノリウムの床、暖炉なし、自立型机) の写真
シカゴにあるお手頃価格の中くらいなモダンスタイルのおしゃれなホームオフィス・書斎 (白い壁、リノリウムの床、暖炉なし、自立型机) の写真
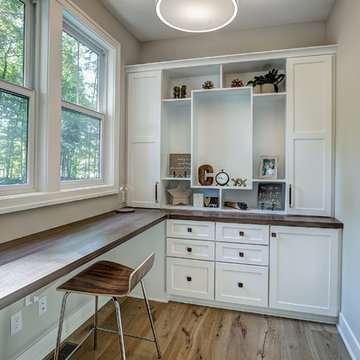
グランドラピッズにあるお手頃価格の中くらいなモダンスタイルのおしゃれなクラフトルーム (ベージュの壁、リノリウムの床、造り付け机、ベージュの床) の写真
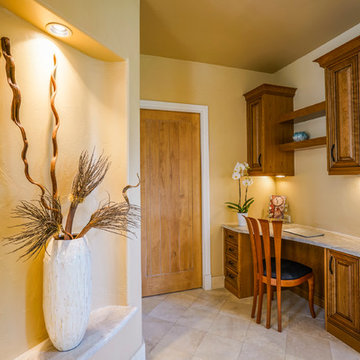
After photos - completed kitchen!
デンバーにあるお手頃価格の中くらいなエクレクティックスタイルのおしゃれなアトリエ・スタジオ (ベージュの壁、トラバーチンの床、暖炉なし、造り付け机) の写真
デンバーにあるお手頃価格の中くらいなエクレクティックスタイルのおしゃれなアトリエ・スタジオ (ベージュの壁、トラバーチンの床、暖炉なし、造り付け机) の写真
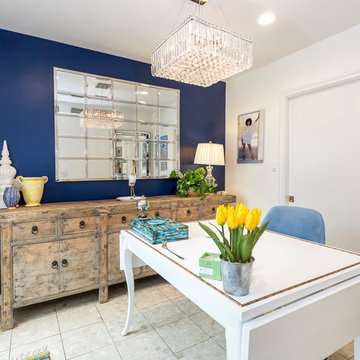
Our homeowner approached us first in order to remodel her master suite. Her shower was leaking and she wanted to turn 2 separate closets into one enviable walk in closet. This homeowners projects have been completed in multiple phases. The second phase was focused on the kitchen, laundry room and converting the dining room to an office. View before and after images of the project here:
http://www.houzz.com/discussions/4412085/m=23/dining-room-turned-office-in-los-angeles-ca
https://www.houzz.com/discussions/4425079/m=23/laundry-room-refresh-in-la
https://www.houzz.com/discussions/4440223/m=23/banquette-driven-kitchen-remodel-in-la
We feel fortunate that she has such great taste and furnished her home so well!
Dining Room turned Office: There is a white washed oak barn door separating the new office from the living room. The blue accent wall is the perfect backdrop for the mirror. This room features both recessed lighting and a stunning pendant chandelier. It also has both a pocket door and barn door. The view to the backyard was a part of this remodel and makes it a lovely office for the homeowner.
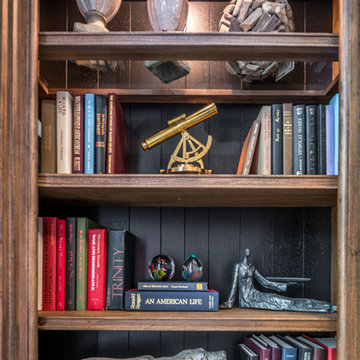
Traditional in design but there is nothing traditional about this office. Tons of natural light pours in from the windows and complements that gorgeous hardwood storage and brings out the little pops of color strategically placed on the shelves. The client came with the huge antique desk that had been passed down form generation to generation and we just had to use it! A great starting point of course but the room needed a little bit of umpiring up with a colorful rug and the divided mirror to make the room feel larger. Who doesn't love the rich colors of the molding too?!
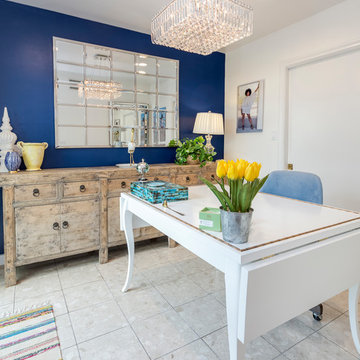
Our homeowner approached us first in order to remodel her master suite. Her shower was leaking and she wanted to turn 2 separate closets into one enviable walk in closet. This homeowners projects have been completed in multiple phases. The second phase was focused on the kitchen, laundry room and converting the dining room to an office. View before and after images of the project here:
http://www.houzz.com/discussions/4412085/m=23/dining-room-turned-office-in-los-angeles-ca
https://www.houzz.com/discussions/4425079/m=23/laundry-room-refresh-in-la
https://www.houzz.com/discussions/4440223/m=23/banquette-driven-kitchen-remodel-in-la
We feel fortunate that she has such great taste and furnished her home so well!
Dining Room turned Office: There is a white washed oak barn door separating the new office from the living room. The blue accent wall is the perfect backdrop for the mirror. This room features both recessed lighting and a stunning pendant chandelier. It also has both a pocket door and barn door. The view to the backyard was a part of this remodel and makes it a lovely office for the homeowner.
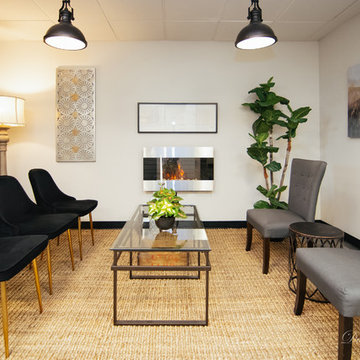
We had fun with this complete "Mystery Makeover" for our clients, doctors & owners of their new chiropractic clinic in Columbia, TN. We introduced the 2019 Color Of The Year from PPG- Night Watch a deep rich true green as well as highlighted the space with a few more top trends such as the organic natural jute rug, wooden crate to house magazines and a pretty tall plant. The fireplace and industrial lights bring a warmth and touch of industrial appeal without over doing it.
Design by- Dawn D Totty Designs
Photo credit- Ross Jaynes
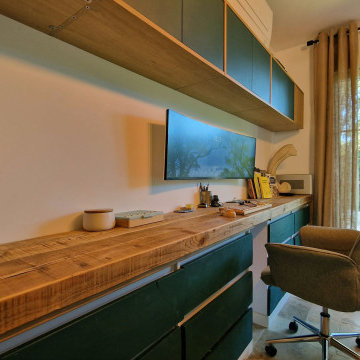
Un mélange de meubles sur mesure, de meubles standards du commerce, de bois issu de la déconstruction sur site ... et d'une bonne dose de bricolage font de ce bureau équipé high tech un must dans cette maison
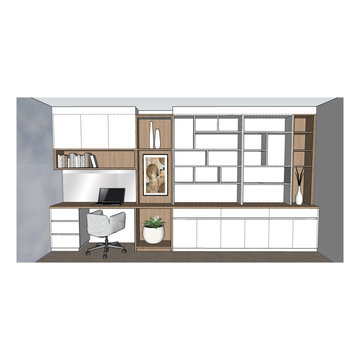
Two work stations on opposite walls with display and book shelving
シドニーにあるお手頃価格の広いコンテンポラリースタイルのおしゃれなホームオフィス・書斎 (ライブラリー、白い壁、トラバーチンの床、造り付け机、ベージュの床) の写真
シドニーにあるお手頃価格の広いコンテンポラリースタイルのおしゃれなホームオフィス・書斎 (ライブラリー、白い壁、トラバーチンの床、造り付け机、ベージュの床) の写真
お手頃価格のホームオフィス・書斎 (リノリウムの床、トラバーチンの床) の写真
1
