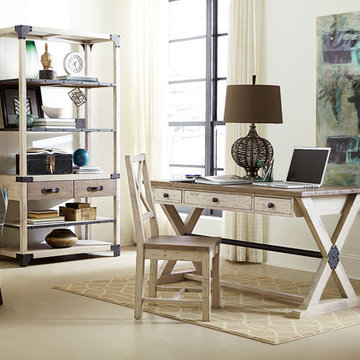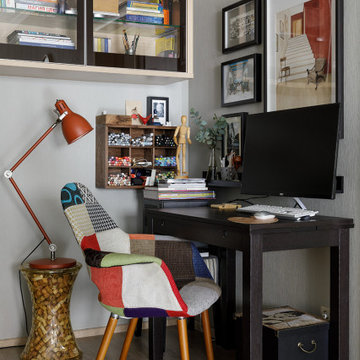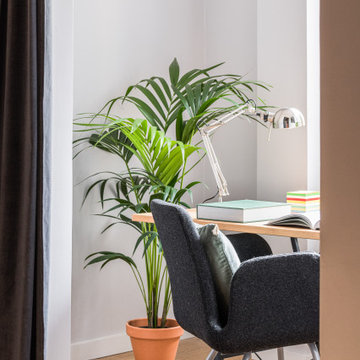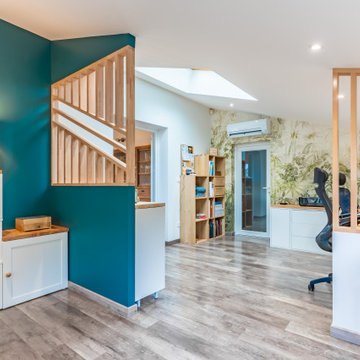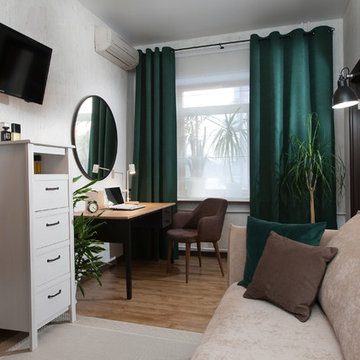お手頃価格のホームオフィス・書斎 (ラミネートの床) の写真
絞り込み:
資材コスト
並び替え:今日の人気順
写真 101〜120 枚目(全 793 枚)
1/3
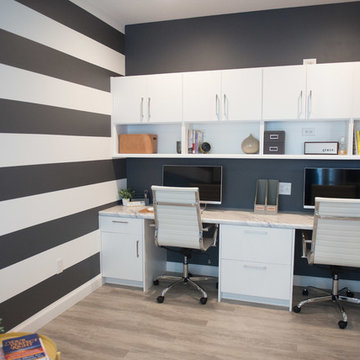
Fun horizontal striped paint adds whimsy with a contemporary edge. White laminate cabinetry is topped with a laminate counter top. Pull-out cabinetry hides the printer.
Mandi B Photography
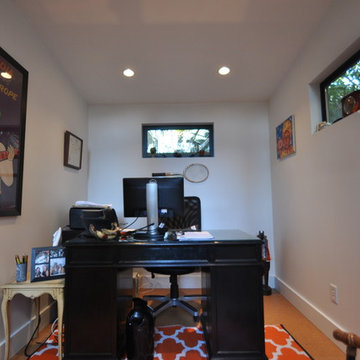
We love the personal touches this Studio Shed owner put on her home office just steps away from her backdoor. Two operable 18" windows bring light and airflow from the backyard.
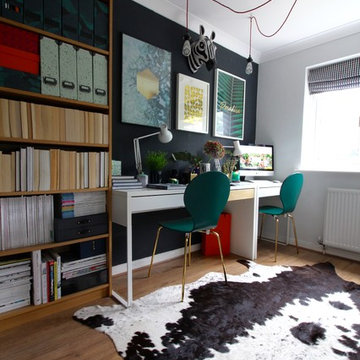
This room is primarily used as a hub for ideas for the owner's interiors blog, Seasonsincolour.com
Featuring two IKEA MICKE desks side by side to create a longer work surface the space is big enough for two to work together if required.
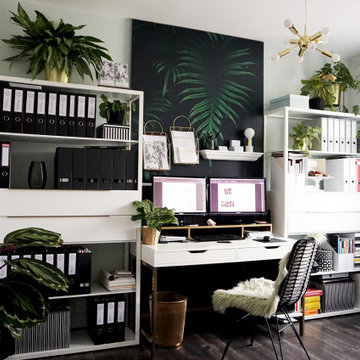
Zweckmäßig kann durchaus chic sein – dies beweist das stilvolle Homeoffice von verySOPHISTICATED-Inhaberin Andrea Weber eindrucksvoll.
Ein eklektischer Stil-Mix sorgt im heimischen Arbeitsraum für Wohlfühlatmosphäre, natürliche Materialien wie Mangoholz, Jute und Rattan sowie jede Menge frisches Grün in Form von Zimmerpflanzen leisten dabei einen wichtigen Beitrag. Besonderer Blickfang ist die Tapete hinter dem Schreibtisch – ein eigens designtes verySOPHISTICATED-Unikat, das dem Raum maßgeblich zu seinem speziellen Look verhilft.
Neben den Klassikern Schwarz und Weiß bringen sanfte Brauntöne Harmonie ins Homeoffice, Grün in ruhigen Schattierungen von hell bis dunkel fördert die Konzentration und Kreativität. Edle Akzente setzen Leuchten und Accessoires in Gold und Marmor sowie Vorhänge und ein Lesesessel aus Samt. Die Möbel wurden sowohl nach Funktionalität, als auch ästhetischen Gesichtspunkten sorgfältig ausgewählt, sodass sich im Zusammenspiel aller Details ein einladender Platz zum Sammeln neuer Ideen, Konzipieren und Arbeiten ergibt.
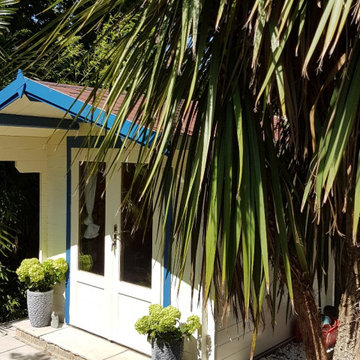
This is my outdoor office which has been painted on the outside to protect the wood through the elements, but left natural (for now) on the interior. The space measures 2.5m x 2.5m and fits a good side desk and all the equipment needed to run My Claybrick Home.
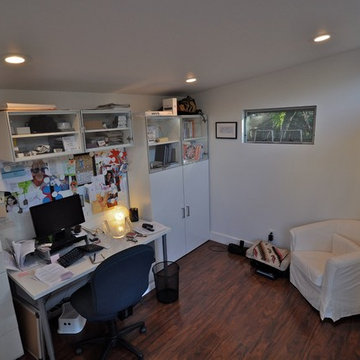
Interior of a 10x12 Studio Shed home office is very expansive. This backyard studio includes our Lifestyle Interior (electrical, fully insulated, choice of flooring, finished interior walls).
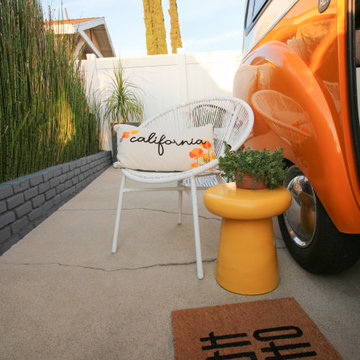
The Happiest Office design was created for our full-time remote working client. They asked us to convert their camper into an office, that could easily convert back to a camper for weekend adventures.
We took inspiration from the punchy orange exterior of the Happier Camper and added even more California flair to it with an amazing (and fully removable) poppy wallpaper.
We wanted to create a secondary space for our client, so that she could have a change of scenery mid-day or space to relax in-between calls and soak up the CA rays. We designed a cozy sitting area out back, with a pair of black modern rocking chairs and black and white rug. On cooler days, work gets done with the back hatch open looking out onto her outdoor living room, essentially doubling the size of her office space. The monochromatic outdoor furniture design is accented with hints of orange and yellow, and an embroidered poppy pillow completes the look.
We love a great multi-functional design! Design never needs to be sterile and small spaces do not need to feel cramped! Let us help you make your space everything you've imagined, and more!
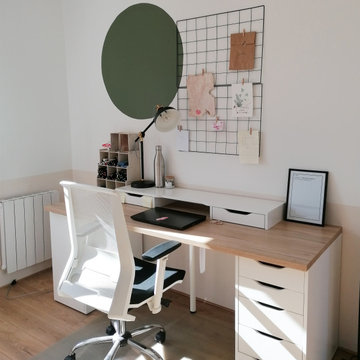
Pour ce projet, mes clients souhaitent personnaliser cette chambre d’ami-bureau. Nous leur avons proposé une fresque peinte à la main, avec une peinture bio-sourcée fabriquée en France.
Le mobilier de bureau est issu du réemploi, puisque trouvé sur un site de seconde main.
Dans un souci de continuité, cette pièce a été pensée sur le long terme : les couleurs et la décoration choisies resteront telles quelles quand cette pièce sera transformée en chambre d’enfant.
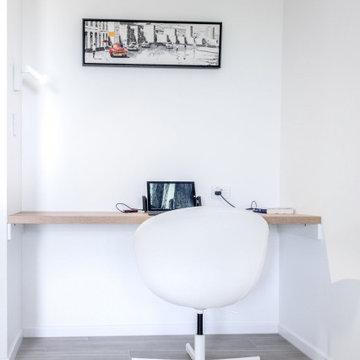
study nook, with USB port fro easy re-charging of phones and laptop
サンシャインコーストにあるお手頃価格の小さなビーチスタイルのおしゃれな書斎 (白い壁、ラミネートの床、造り付け机、グレーの床) の写真
サンシャインコーストにあるお手頃価格の小さなビーチスタイルのおしゃれな書斎 (白い壁、ラミネートの床、造り付け机、グレーの床) の写真
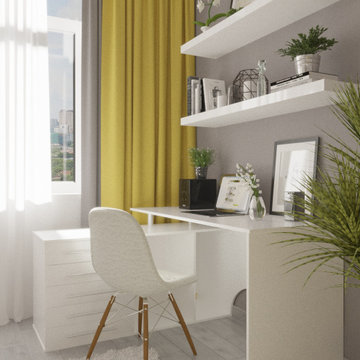
Красивая, нежная комната с одуваньчиком для девочки подростка 12 лет. Шкаф с зоной для чтения и зеркалом.
モスクワにあるお手頃価格の中くらいなコンテンポラリースタイルのおしゃれな書斎 (グレーの壁、ラミネートの床、暖炉なし、自立型机、グレーの床) の写真
モスクワにあるお手頃価格の中くらいなコンテンポラリースタイルのおしゃれな書斎 (グレーの壁、ラミネートの床、暖炉なし、自立型机、グレーの床) の写真
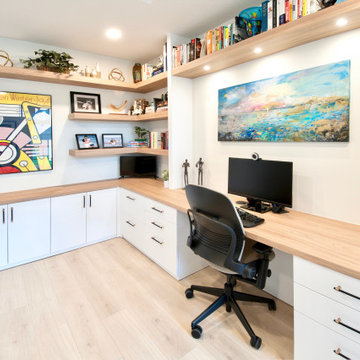
A complete home renovation bringing an 80's home into a contemporary coastal design with touches of earth tones to highlight the owner's art collection. JMR Designs created a comfortable and inviting space for relaxing, working and entertaining family and friends.
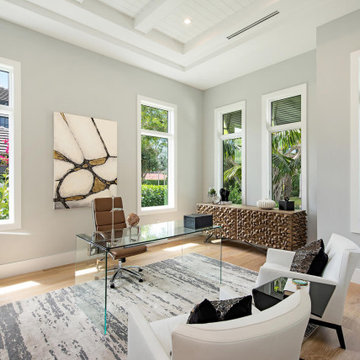
This 1 story 4,346sf coastal house plan features 5 bedrooms, 5.5 baths and a 3 car garage. Its design includes a stemwall foundation, 8″ CMU block exterior walls, flat concrete roof tile and a stucco finish. Amenities include a welcoming entry, open floor plan, luxurious master bedroom suite and a study. The island kitchen includes a large walk-in pantry and wet bar. The outdoor living space features a fireplace and a summer kitchen.
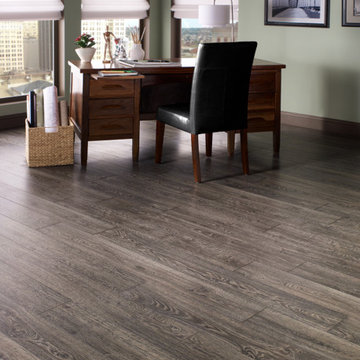
Mannington
ボストンにあるお手頃価格の中くらいなコンテンポラリースタイルのおしゃれなホームオフィス・書斎 (緑の壁、ラミネートの床、自立型机、暖炉なし、グレーの床) の写真
ボストンにあるお手頃価格の中くらいなコンテンポラリースタイルのおしゃれなホームオフィス・書斎 (緑の壁、ラミネートの床、自立型机、暖炉なし、グレーの床) の写真
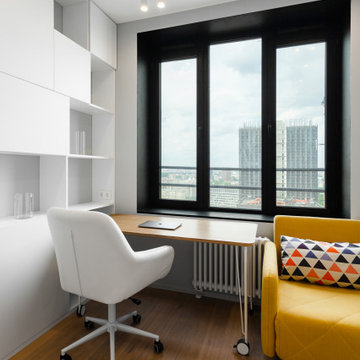
Универсальная комната, которая пока будет служить кабинетом и комнатой для занятий йогой, а также гостевой комнатой. А позже,при желании, легко трансформируется в детскую.
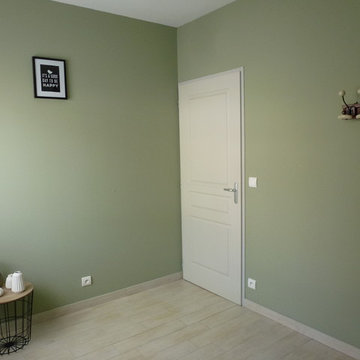
Réaménagement d'une pièce dans une maison individuelle. Rénovation des peintures jaunes pour un joli vert très doux, le mobilier a complètement été renouvelé.
Le bureau est design et contemporain assez épuré
お手頃価格のホームオフィス・書斎 (ラミネートの床) の写真
6
