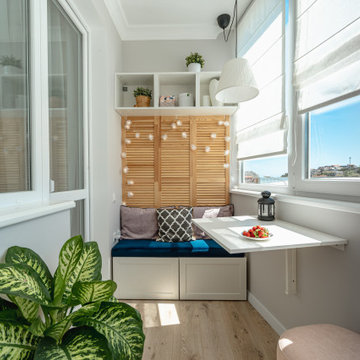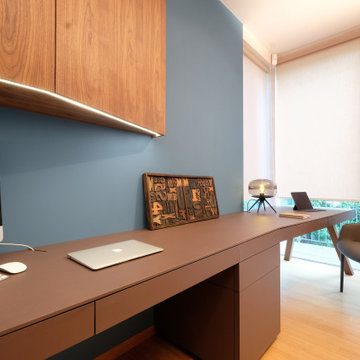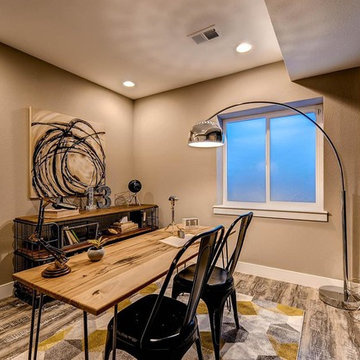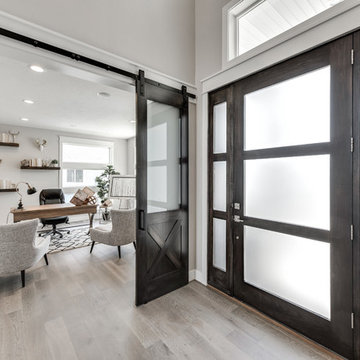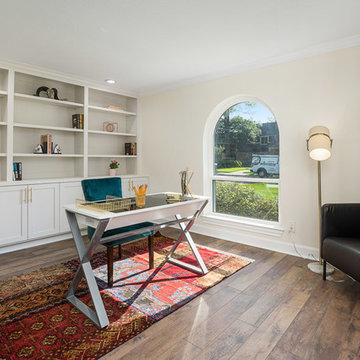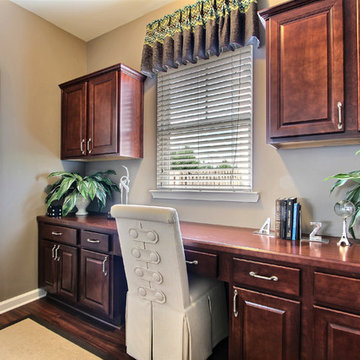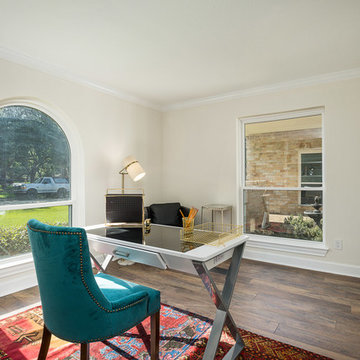お手頃価格のトラディショナルスタイルのホームオフィス・書斎 (ラミネートの床) の写真
絞り込み:
資材コスト
並び替え:今日の人気順
写真 1〜20 枚目(全 77 枚)
1/4
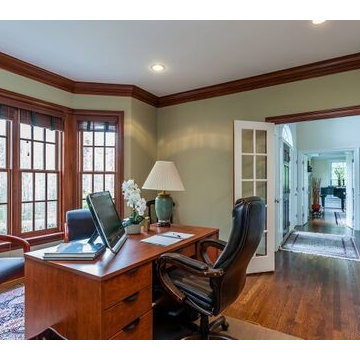
ブリッジポートにあるお手頃価格の中くらいなトラディショナルスタイルのおしゃれなホームオフィス・書斎 (緑の壁、ラミネートの床、自立型机、茶色い床) の写真
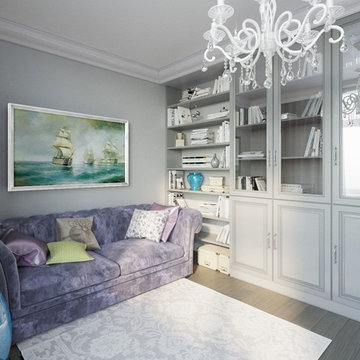
Подробное описание интерьера в нашей статье http://lesh-84.ru/news/dizayn-kvartiry-klassicheskom-stile
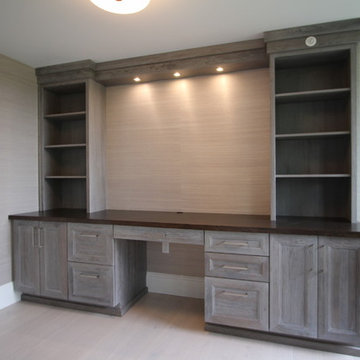
マイアミにあるお手頃価格の中くらいなトラディショナルスタイルのおしゃれな書斎 (暖炉なし、グレーの壁、ラミネートの床、造り付け机、グレーの床) の写真
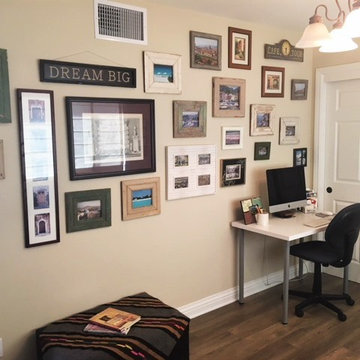
This is the guest room for the young man who visits on occasion. It has a sofa bed so the room can be used as a den when no one is in residence. The homeowner created a gallery wall of her travels, and also incorporated souvenirs and memories from the young man's previous bedroom to make him feel right at home. A 10" long closet along one wall provides the storage space the homeowner lost when the garage was converted. She cleared out a lot of unneeded belongings and organized what was left to fit here, and in multiple other storage areas we incorporated in the remodel. She much prefers that everything is now stored inside the house and easily accessible. Win-win!
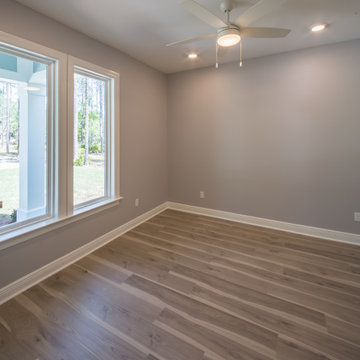
A custom study with laminate flooring and single hung windows.
お手頃価格の中くらいなトラディショナルスタイルのおしゃれな書斎 (グレーの壁、ラミネートの床、グレーの床) の写真
お手頃価格の中くらいなトラディショナルスタイルのおしゃれな書斎 (グレーの壁、ラミネートの床、グレーの床) の写真
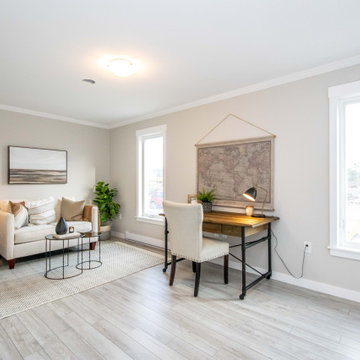
The third bedroom is being used as an office and sitting area on this design. This spacious 17' room can be a guest room, bunk room, office or family room.
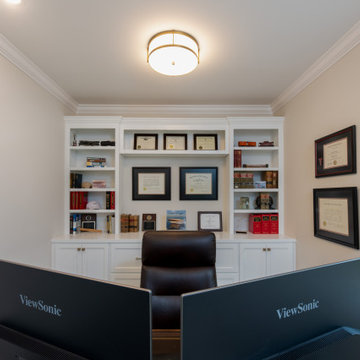
Originally built in 1990 the Heady Lakehouse began as a 2,800SF family retreat and now encompasses over 5,635SF. It is located on a steep yet welcoming lot overlooking a cove on Lake Hartwell that pulls you in through retaining walls wrapped with White Brick into a courtyard laid with concrete pavers in an Ashlar Pattern. This whole home renovation allowed us the opportunity to completely enhance the exterior of the home with all new LP Smartside painted with Amherst Gray with trim to match the Quaker new bone white windows for a subtle contrast. You enter the home under a vaulted tongue and groove white washed ceiling facing an entry door surrounded by White brick.
Once inside you’re encompassed by an abundance of natural light flooding in from across the living area from the 9’ triple door with transom windows above. As you make your way into the living area the ceiling opens up to a coffered ceiling which plays off of the 42” fireplace that is situated perpendicular to the dining area. The open layout provides a view into the kitchen as well as the sunroom with floor to ceiling windows boasting panoramic views of the lake. Looking back you see the elegant touches to the kitchen with Quartzite tops, all brass hardware to match the lighting throughout, and a large 4’x8’ Santorini Blue painted island with turned legs to provide a note of color.
The owner’s suite is situated separate to one side of the home allowing a quiet retreat for the homeowners. Details such as the nickel gap accented bed wall, brass wall mounted bed-side lamps, and a large triple window complete the bedroom. Access to the study through the master bedroom further enhances the idea of a private space for the owners to work. It’s bathroom features clean white vanities with Quartz counter tops, brass hardware and fixtures, an obscure glass enclosed shower with natural light, and a separate toilet room.
The left side of the home received the largest addition which included a new over-sized 3 bay garage with a dog washing shower, a new side entry with stair to the upper and a new laundry room. Over these areas, the stair will lead you to two new guest suites featuring a Jack & Jill Bathroom and their own Lounging and Play Area.
The focal point for entertainment is the lower level which features a bar and seating area. Opposite the bar you walk out on the concrete pavers to a covered outdoor kitchen feature a 48” grill, Large Big Green Egg smoker, 30” Diameter Evo Flat-top Grill, and a sink all surrounded by granite countertops that sit atop a white brick base with stainless steel access doors. The kitchen overlooks a 60” gas fire pit that sits adjacent to a custom gunite eight sided hot tub with travertine coping that looks out to the lake. This elegant and timeless approach to this 5,000SF three level addition and renovation allowed the owner to add multiple sleeping and entertainment areas while rejuvenating a beautiful lake front lot with subtle contrasting colors.
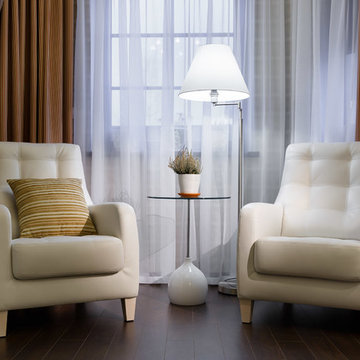
Иван Сорокин
サンクトペテルブルクにあるお手頃価格の中くらいなトラディショナルスタイルのおしゃれなホームオフィス・書斎 (ライブラリー、ベージュの壁、ラミネートの床、茶色い床) の写真
サンクトペテルブルクにあるお手頃価格の中くらいなトラディショナルスタイルのおしゃれなホームオフィス・書斎 (ライブラリー、ベージュの壁、ラミネートの床、茶色い床) の写真
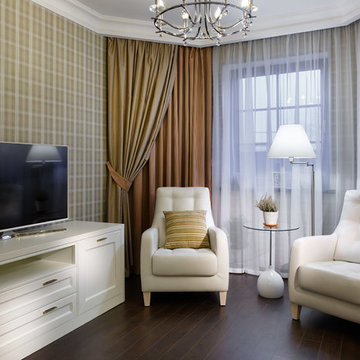
Иван Сорокин
サンクトペテルブルクにあるお手頃価格の中くらいなトラディショナルスタイルのおしゃれなホームオフィス・書斎 (ライブラリー、ベージュの壁、ラミネートの床、茶色い床) の写真
サンクトペテルブルクにあるお手頃価格の中くらいなトラディショナルスタイルのおしゃれなホームオフィス・書斎 (ライブラリー、ベージュの壁、ラミネートの床、茶色い床) の写真
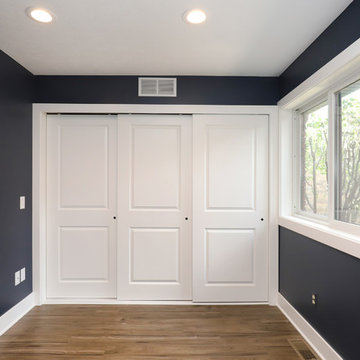
Condo bathroom remodel featuring white cabinetry and neutral accents provided by quartz countertops, ceramic tile floors, and tile shower surround.
We also remodeled the front entry of the condo into a home office/laundry combo. The laundry space is hidden behind triple sliding doors.
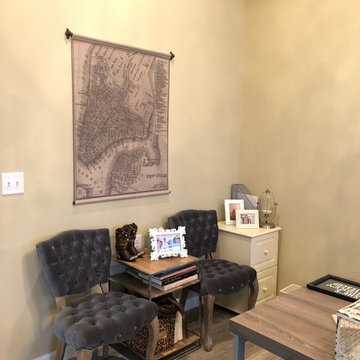
Office designed for owner of Crystal Imagery. Crystal Imagery creates amazing deeply carved barware glasses with your logo or monogram. So of course the office is designed with a wine theme.
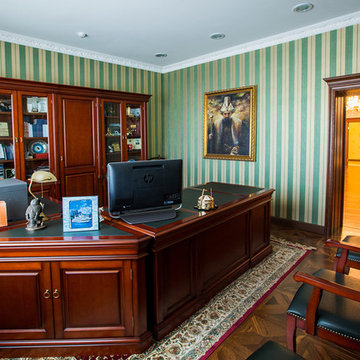
Проект офиса в классическом стиле для сотрудников фонда оперного театра. Проект реализован. Фотограф - Вероника Ролдугина.
モスクワにあるお手頃価格の中くらいなトラディショナルスタイルのおしゃれな書斎 (緑の壁、ラミネートの床、自立型机、茶色い床) の写真
モスクワにあるお手頃価格の中くらいなトラディショナルスタイルのおしゃれな書斎 (緑の壁、ラミネートの床、自立型机、茶色い床) の写真
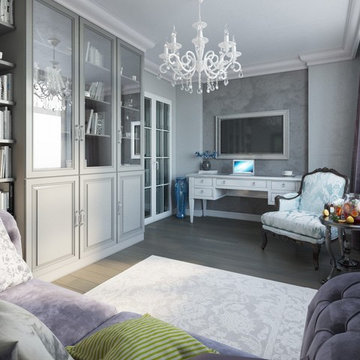
Подробное описание интерьера в нашей статье http://lesh-84.ru/news/dizayn-kvartiry-klassicheskom-stile
お手頃価格のトラディショナルスタイルのホームオフィス・書斎 (ラミネートの床) の写真
1
