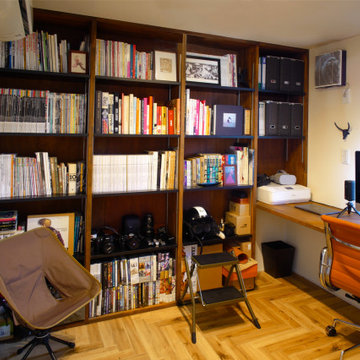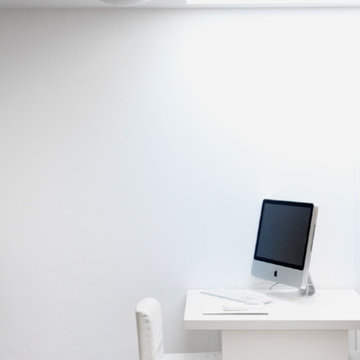お手頃価格の、ラグジュアリーなホームオフィス・書斎 (グレーの天井、白い天井) の写真
絞り込み:
資材コスト
並び替え:今日の人気順
写真 61〜80 枚目(全 214 枚)
1/5
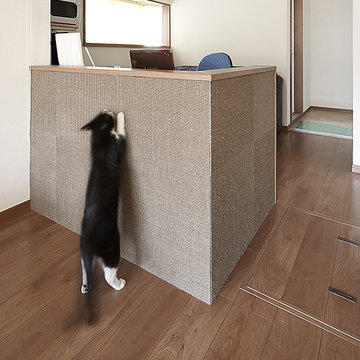
リビングの一角に作った奥様のワークスペース。
間仕切りの腰壁にサイザル麻タイルを貼り、3匹の猫たちが思う存分爪を砥げるようにした。
こちらも工事が終わるとすぐに嬉しそうに爪を砥ぎ始めた。
この大爪とぎを作って以降、家具や壁紙など他の場所で爪を砥がれる被害が無くなった。施工後5年以上経ってもこの爪とぎは健在である。
(右奥に見えるのがペットコーナー)
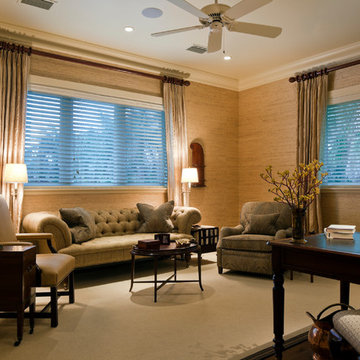
Steven Brooke Studios
マイアミにあるラグジュアリーな広いトラディショナルスタイルのおしゃれなホームオフィス・書斎 (ライブラリー、ベージュの壁、無垢フローリング、自立型机、茶色い床、壁紙、白い天井) の写真
マイアミにあるラグジュアリーな広いトラディショナルスタイルのおしゃれなホームオフィス・書斎 (ライブラリー、ベージュの壁、無垢フローリング、自立型机、茶色い床、壁紙、白い天井) の写真
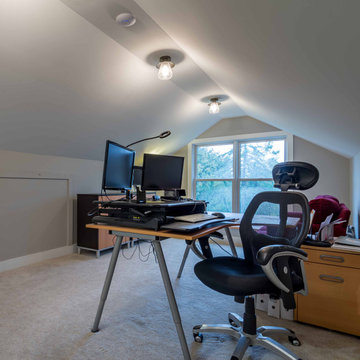
シカゴにあるお手頃価格の中くらいなカントリー風のおしゃれなアトリエ・スタジオ (グレーの壁、カーペット敷き、暖炉なし、自立型机、グレーの床、三角天井、壁紙、グレーの天井) の写真
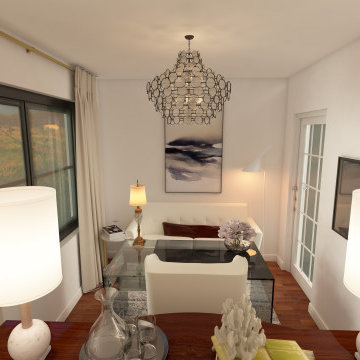
The homeowner wanted use some of her own furnishings, window treatment's and artwork but was open to ideas for the rest. She spends a lot of time at her desk so wanted a place that she would enjoy working in. It was also important to her that she have additional seating where she could relax when she could in addition she wanted a TV but didn't want an eyesore. The Hunt Board behind the office chair and desk was inherited and she wanted to incorporate it into the design. I placed it behind her desk for storage as her bent glass desk has none. You can see it works perfectly for her storage needs and adds height and interest to the space. She also wants a tranquil space so we kept the colors serene and soft. The Area rug of ivory, pale blue and aqua adds a touch of color and texture without making the space seem smaller. The Mid century Modern Love seat was also inherited but we needed to reupholster it to make it work. Here we used White Velvet which adds the perfect comfy feel and a nice place to lounge and unwind. We also re purposed gray silk drapes that I had designed for her master bedroom for use in her new office. The Art work was also a gift and all of the colors were chosen to work with it. Lastly and perhaps the hardest to finalize was the chandelier. M said a unique chandelier was a must. I felt the room needed a touch of black so off I went on my search.. After much looking I finally found this black and white dramatic Galahad Chandelier from Currey and Company. We added table 2 contemporary Table Lamps on the hunt board along with some Coral M had collected years ago. we also added a mid century Modern Floor lamp and small marble end table. The end result is not fussy but yet feminine and bold.
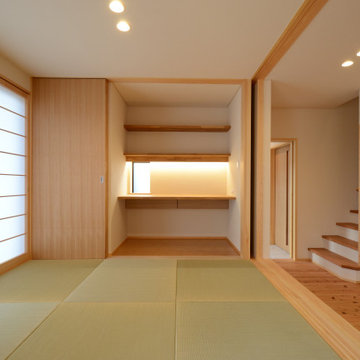
翻訳家として活躍する奥様の仕事スペースです。3枚引き戸の開け閉めでONとOFFを切り替えることができます。
他の地域にあるお手頃価格の中くらいな和風のおしゃれな書斎 (白い壁、畳、造り付け机、クロスの天井、壁紙、白い天井) の写真
他の地域にあるお手頃価格の中くらいな和風のおしゃれな書斎 (白い壁、畳、造り付け机、クロスの天井、壁紙、白い天井) の写真
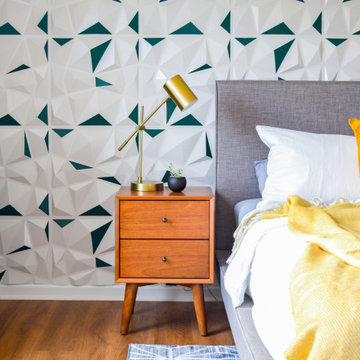
お手頃価格の中くらいなミッドセンチュリースタイルのおしゃれなホームオフィス・書斎 (マルチカラーの壁、クッションフロア、自立型机、茶色い床、壁紙、白い天井) の写真
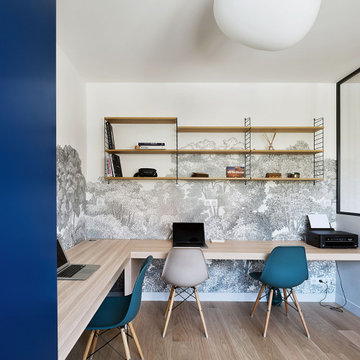
vue depuis l'entrée vers la salle à manger
パリにあるラグジュアリーな広いコンテンポラリースタイルのおしゃれな書斎 (ベージュの壁、淡色無垢フローリング、自立型机、ベージュの床、壁紙、白い天井) の写真
パリにあるラグジュアリーな広いコンテンポラリースタイルのおしゃれな書斎 (ベージュの壁、淡色無垢フローリング、自立型机、ベージュの床、壁紙、白い天井) の写真
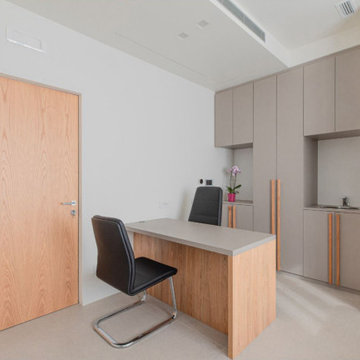
Un luogo accogliente e ospitale che faccia sentire il paziente come a casa, dove i colori neutri e materiali naturali sono i veri protagonisti del progetto.
Arredo realizzato su misura da artigiani italiani: porta, struttura scrivania e maniglie mobile in rovere naturale, mentre il piano delle scrivania e le ante in mdf laccato tortora. Piastrella in gres porcellanato di grande formato 120x120 cm nodello Grecale della Refin.
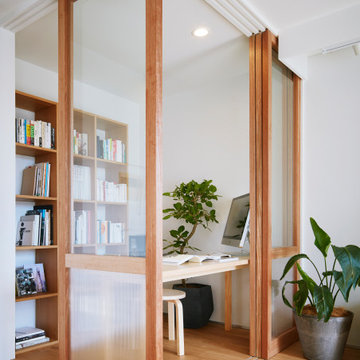
築18年のマンション住戸を改修し、寝室と廊下の間に10枚の連続引戸を挿入した。引戸は周辺環境との繋がり方の調整弁となり、廊下まで自然採光したり、子供の成長や気分に応じた使い方ができる。また、リビングにはガラス引戸で在宅ワークスペースを設置し、家族の様子を見守りながら引戸の開閉で音の繋がり方を調節できる。限られた空間でも、そこで過ごす人々が様々な距離感を選択できる、繋がりつつ離れられる家である。(写真撮影:Forward Stroke Inc.)
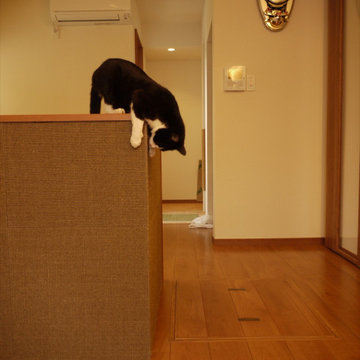
リビングの一角に作った奥様のワークスペース。
間仕切りの腰壁にサイザル麻タイルを貼り、3匹の猫たちが思う存分爪を砥げるようにした。
下からだけでなく、写真のようにカウンターの上から砥ぐことも。
段ボール製の爪とぎなどと違い砥ぎくずが非常に少ないのも良い。
この大爪とぎを作って以降、家具や壁紙など他の場所で爪を砥がれる被害が無くなった。施工後5年以上経ってもこの爪とぎは健在である。
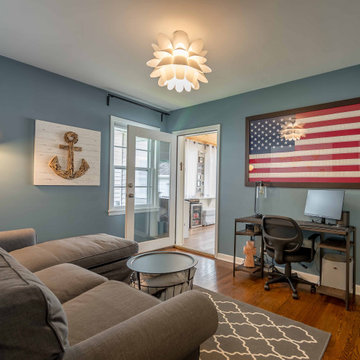
シカゴにあるお手頃価格の中くらいなエクレクティックスタイルのおしゃれな書斎 (青い壁、無垢フローリング、自立型机、茶色い床、暖炉なし、クロスの天井、壁紙、白い天井) の写真
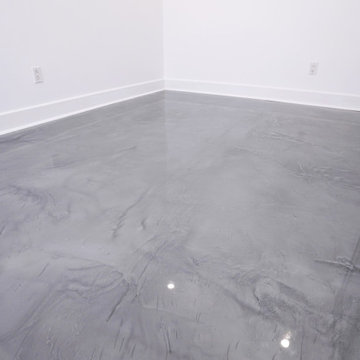
The client's objective was to create a home office within an open basement space and update their existing garage. The scope of work included replacing the existing hardwood with an epoxy-coated concrete floor and installing recessed lighting. An interior French frosted glass barn door added a modern twist on an old classic to complete the look.
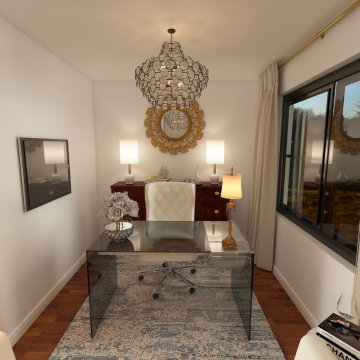
The homeowner wanted use some of her own furnishings, window treatment's and artwork but was open to ideas for the rest. She spends a lot of time at her desk so wanted a place that she would enjoy working in. It was also important to her that she have additional seating where she could relax when she could in addition she wanted a TV but didn't want an eyesore. The Hunt Board behind the office chair and desk was inherited and she wanted to incorporate it into the design. I placed it behind her desk for storage as her bent glass desk has none. You can see it works perfectly for her storage needs and adds height and interest to the space. She also wants a tranquil space so we kept the colors serene and soft. The Area rug of ivory, pale blue and aqua adds a touch of color and texture without making the space seem smaller. The Mid century Modern Love seat was also inherited but we needed to reupholster it to make it work. Here we used White Velvet which adds the perfect comfy feel and a nice place to lounge and unwind. We also re purposed gray silk drapes that I had designed for her master bedroom for use in her new office. The Art work was also a gift and all of the colors were chosen to work with it. Lastly and perhaps the hardest to finalize was the chandelier. M said a unique chandelier was a must. I felt the room needed a touch of black so off I went on my search.. After much looking I finally found this black and white dramatic Galahad Chandelier from Currey and Company. We added table 2 contemporary Table Lamps on the hunt board along with some Coral M had collected years ago. we also added a mid century Modern Floor lamp and small marble end table. The end result is not fussy but yet feminine and bold.
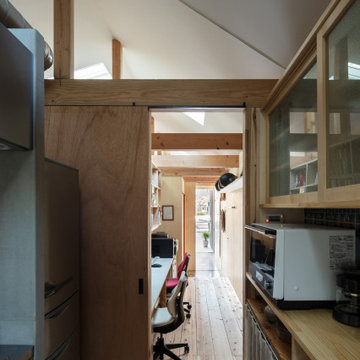
キッチン、事務所、玄関土間のつながり。事務所の床は土足利用も想定して杉足場板。(撮影:笹倉洋平)
大阪にあるお手頃価格の小さなインダストリアルスタイルのおしゃれな書斎 (茶色い壁、無垢フローリング、暖炉なし、造り付け机、茶色い床、折り上げ天井、板張り壁、白い天井) の写真
大阪にあるお手頃価格の小さなインダストリアルスタイルのおしゃれな書斎 (茶色い壁、無垢フローリング、暖炉なし、造り付け机、茶色い床、折り上げ天井、板張り壁、白い天井) の写真
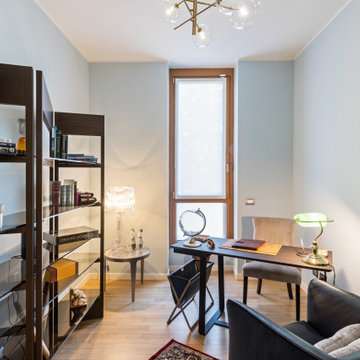
Evoluzione di un progetto di ristrutturazione completa appartamento da 110mq
ミラノにあるお手頃価格の中くらいなコンテンポラリースタイルのおしゃれなアトリエ・スタジオ (青い壁、淡色無垢フローリング、暖炉なし、自立型机、茶色い床、折り上げ天井、白い天井) の写真
ミラノにあるお手頃価格の中くらいなコンテンポラリースタイルのおしゃれなアトリエ・スタジオ (青い壁、淡色無垢フローリング、暖炉なし、自立型机、茶色い床、折り上げ天井、白い天井) の写真
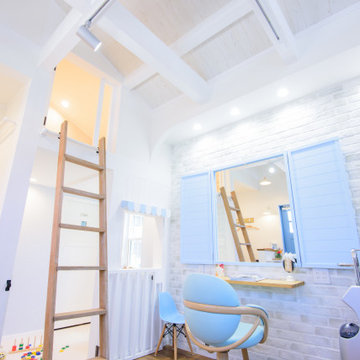
清潔感があって優しい雰囲気の内装に仕上げています。
他の地域にあるお手頃価格の小さなカントリー風のおしゃれなホームオフィス・書斎 (白い壁、クッションフロア、造り付け机、ベージュの床、レンガ壁、白い天井) の写真
他の地域にあるお手頃価格の小さなカントリー風のおしゃれなホームオフィス・書斎 (白い壁、クッションフロア、造り付け机、ベージュの床、レンガ壁、白い天井) の写真
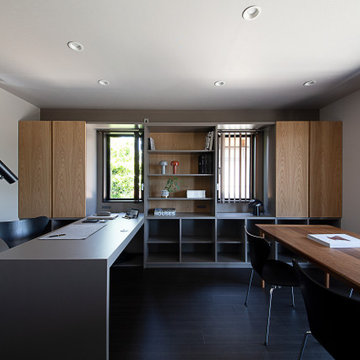
向かって左側が所長用デスク。壁面いっぱいにA4ファイルが収納できるようにデザインしました。
他の地域にあるお手頃価格の中くらいなトラディショナルスタイルのおしゃれなアトリエ・スタジオ (クッションフロア、暖炉なし、自立型机、黒い床、クロスの天井、壁紙、白い天井) の写真
他の地域にあるお手頃価格の中くらいなトラディショナルスタイルのおしゃれなアトリエ・スタジオ (クッションフロア、暖炉なし、自立型机、黒い床、クロスの天井、壁紙、白い天井) の写真
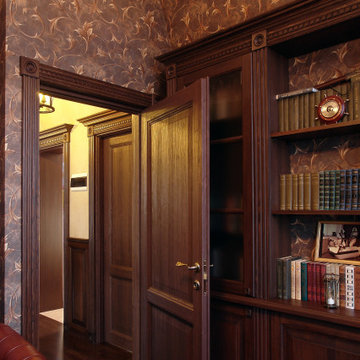
他の地域にあるお手頃価格の小さなトラディショナルスタイルのおしゃれな書斎 (茶色い壁、濃色無垢フローリング、自立型机、茶色い床、全タイプの天井の仕上げ、壁紙、白い天井) の写真
お手頃価格の、ラグジュアリーなホームオフィス・書斎 (グレーの天井、白い天井) の写真
4
