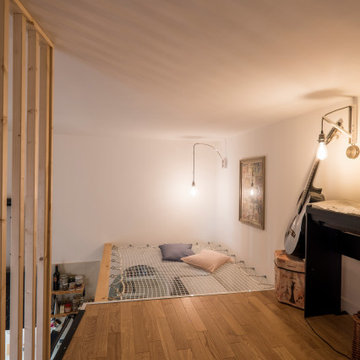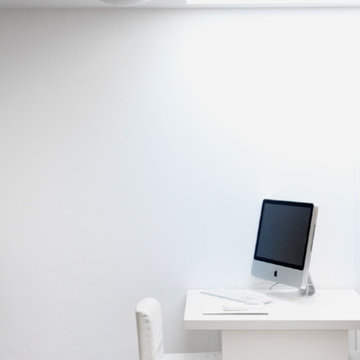お手頃価格の、ラグジュアリーなアトリエ・スタジオ (グレーの天井、白い天井) の写真
絞り込み:
資材コスト
並び替え:今日の人気順
写真 1〜20 枚目(全 36 枚)
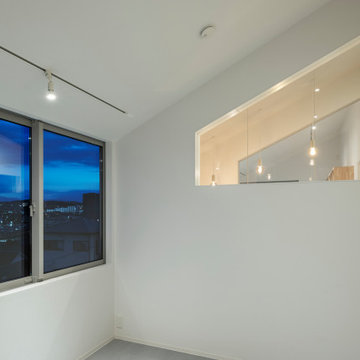
東京都下にあるお手頃価格の中くらいなモダンスタイルのおしゃれなアトリエ・スタジオ (白い壁、淡色無垢フローリング、暖炉なし、造り付け机、グレーの床、クロスの天井、壁紙、白い天井) の写真
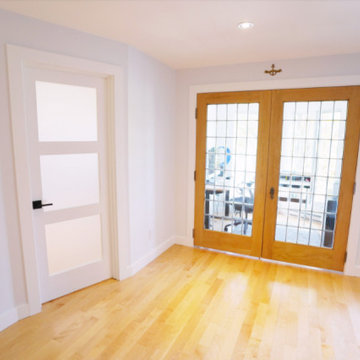
This project consisted of partitioning a room with French doors to create a new home office and a guest room, and installing new ceramic floors in the entryway. This project included installing gypsum partitions, custom antique French doors, electric spotlights, ceramic floors, and a full paint refresh on the ground floor.
Home studio - mid-sized traditional freestanding desk light wood floor home studio idea in Montreal with white walls - Houzz
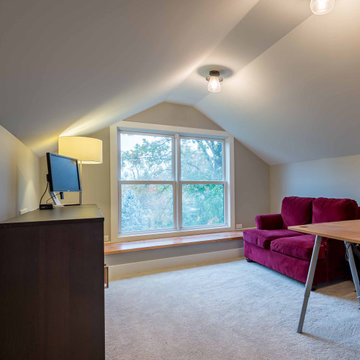
シカゴにあるお手頃価格の中くらいなカントリー風のおしゃれなアトリエ・スタジオ (グレーの壁、カーペット敷き、暖炉なし、自立型机、グレーの床、三角天井、壁紙、グレーの天井) の写真
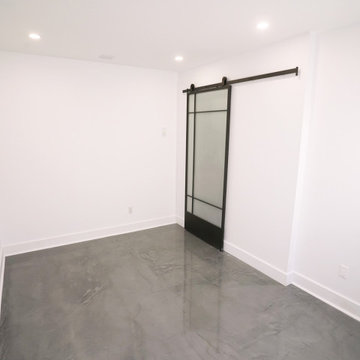
The client's objective was to create a home office within an open basement space and update their existing garage. The scope of work included replacing the existing hardwood with an epoxy-coated concrete floor and installing recessed lighting. An interior French frosted glass barn door added a modern twist on an old classic to complete the look.
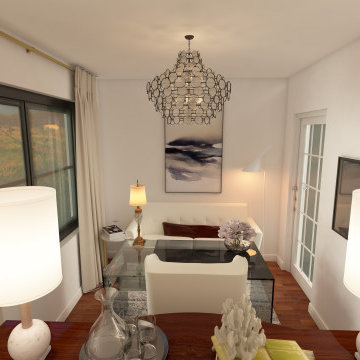
The homeowner wanted use some of her own furnishings, window treatment's and artwork but was open to ideas for the rest. She spends a lot of time at her desk so wanted a place that she would enjoy working in. It was also important to her that she have additional seating where she could relax when she could in addition she wanted a TV but didn't want an eyesore. The Hunt Board behind the office chair and desk was inherited and she wanted to incorporate it into the design. I placed it behind her desk for storage as her bent glass desk has none. You can see it works perfectly for her storage needs and adds height and interest to the space. She also wants a tranquil space so we kept the colors serene and soft. The Area rug of ivory, pale blue and aqua adds a touch of color and texture without making the space seem smaller. The Mid century Modern Love seat was also inherited but we needed to reupholster it to make it work. Here we used White Velvet which adds the perfect comfy feel and a nice place to lounge and unwind. We also re purposed gray silk drapes that I had designed for her master bedroom for use in her new office. The Art work was also a gift and all of the colors were chosen to work with it. Lastly and perhaps the hardest to finalize was the chandelier. M said a unique chandelier was a must. I felt the room needed a touch of black so off I went on my search.. After much looking I finally found this black and white dramatic Galahad Chandelier from Currey and Company. We added table 2 contemporary Table Lamps on the hunt board along with some Coral M had collected years ago. we also added a mid century Modern Floor lamp and small marble end table. The end result is not fussy but yet feminine and bold.
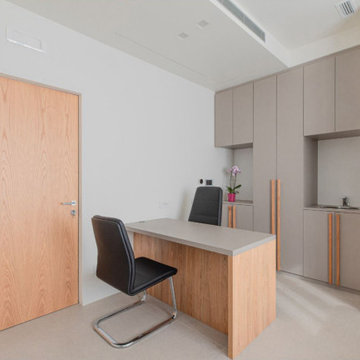
Un luogo accogliente e ospitale che faccia sentire il paziente come a casa, dove i colori neutri e materiali naturali sono i veri protagonisti del progetto.
Arredo realizzato su misura da artigiani italiani: porta, struttura scrivania e maniglie mobile in rovere naturale, mentre il piano delle scrivania e le ante in mdf laccato tortora. Piastrella in gres porcellanato di grande formato 120x120 cm nodello Grecale della Refin.
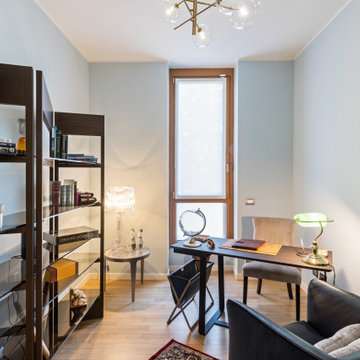
Evoluzione di un progetto di ristrutturazione completa appartamento da 110mq
ミラノにあるお手頃価格の中くらいなコンテンポラリースタイルのおしゃれなアトリエ・スタジオ (青い壁、淡色無垢フローリング、暖炉なし、自立型机、茶色い床、折り上げ天井、白い天井) の写真
ミラノにあるお手頃価格の中くらいなコンテンポラリースタイルのおしゃれなアトリエ・スタジオ (青い壁、淡色無垢フローリング、暖炉なし、自立型机、茶色い床、折り上げ天井、白い天井) の写真
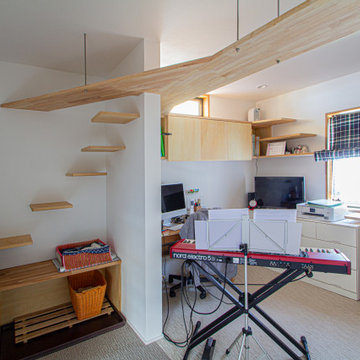
猫グルジム。ジャングルジムの様な猫の遊び場。猫のスキな、外を眺めるキャットステップ・上から下を眺めるキャットウォーク・籠る場所が楽しそう!
他の地域にあるお手頃価格の中くらいな北欧スタイルのおしゃれなアトリエ・スタジオ (白い壁、カーペット敷き、暖炉なし、自立型机、グレーの床、クロスの天井、壁紙、白い天井) の写真
他の地域にあるお手頃価格の中くらいな北欧スタイルのおしゃれなアトリエ・スタジオ (白い壁、カーペット敷き、暖炉なし、自立型机、グレーの床、クロスの天井、壁紙、白い天井) の写真
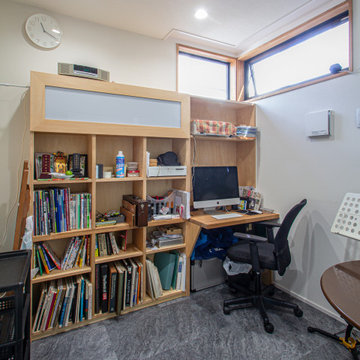
書斎は木の棚とデスクを作り込んで。絵を描く施主さんなので、絵の具で床が汚れても良い様に、床材は塩ビタイル貼り。
他の地域にあるお手頃価格の中くらいなインダストリアルスタイルのおしゃれなアトリエ・スタジオ (白い壁、リノリウムの床、暖炉なし、造り付け机、黒い床、クロスの天井、壁紙、白い天井) の写真
他の地域にあるお手頃価格の中くらいなインダストリアルスタイルのおしゃれなアトリエ・スタジオ (白い壁、リノリウムの床、暖炉なし、造り付け机、黒い床、クロスの天井、壁紙、白い天井) の写真
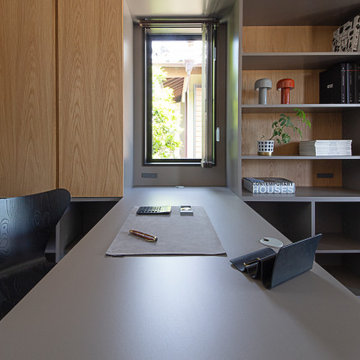
所長用デスク。壁面いっぱいにA4ファイルが収納できるようにデザインしました。扉はオーク突板。
他の地域にあるお手頃価格の中くらいなトラディショナルスタイルのおしゃれなアトリエ・スタジオ (クッションフロア、暖炉なし、自立型机、黒い床、クロスの天井、壁紙、白い天井) の写真
他の地域にあるお手頃価格の中くらいなトラディショナルスタイルのおしゃれなアトリエ・スタジオ (クッションフロア、暖炉なし、自立型机、黒い床、クロスの天井、壁紙、白い天井) の写真
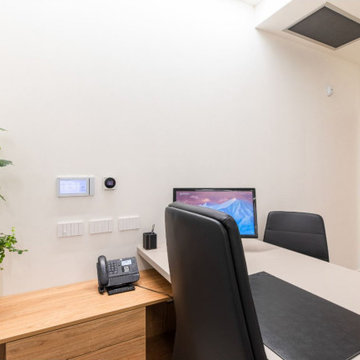
Dettaglio della scrivania realizzata su misura in rovere naturale e mdf laccata color tortora
他の地域にあるお手頃価格の中くらいなコンテンポラリースタイルのおしゃれなアトリエ・スタジオ (白い壁、磁器タイルの床、グレーの床、折り上げ天井、白い天井) の写真
他の地域にあるお手頃価格の中くらいなコンテンポラリースタイルのおしゃれなアトリエ・スタジオ (白い壁、磁器タイルの床、グレーの床、折り上げ天井、白い天井) の写真
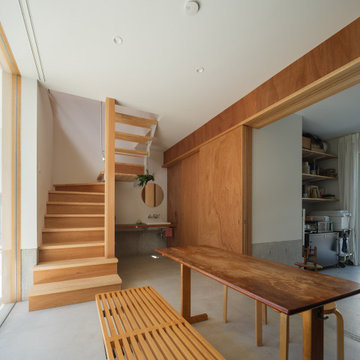
2方向で庭と繋がる土間と仕事場
土間と仕事場は3枚引戸で仕切られ、開放すると2つの路地と庭へ視線が広がります。
仕事場とともに温水式床暖房がコンクリート床に埋設されています。
写真:西川公朗
東京23区にあるお手頃価格の中くらいなモダンスタイルのおしゃれなアトリエ・スタジオ (白い壁、コンクリートの床、造り付け机、白い床、塗装板張りの天井、塗装板張りの壁、白い天井) の写真
東京23区にあるお手頃価格の中くらいなモダンスタイルのおしゃれなアトリエ・スタジオ (白い壁、コンクリートの床、造り付け机、白い床、塗装板張りの天井、塗装板張りの壁、白い天井) の写真
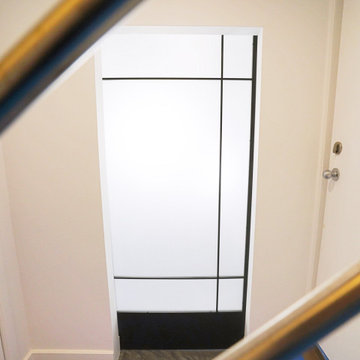
The client's objective was to create a home office within an open basement space and update their existing garage. The scope of work included replacing the existing hardwood with an epoxy-coated concrete floor and installing recessed lighting. An interior French frosted glass barn door added a modern twist on an old classic to complete the look.
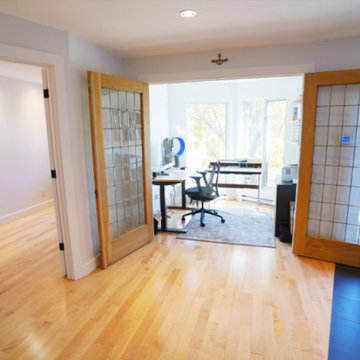
This project consisted of partitioning a room with French doors to create a new home office and a guest room, and installing new ceramic floors in the entryway. This project included installing gypsum partitions, custom antique French doors, electric spotlights, ceramic floors, and a full paint refresh on the ground floor.
Home studio - mid-sized traditional freestanding desk light wood floor home studio idea in Montreal with white walls - Houzz
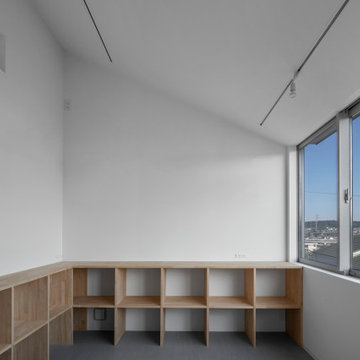
東京都下にあるお手頃価格の中くらいなモダンスタイルのおしゃれなアトリエ・スタジオ (白い壁、淡色無垢フローリング、暖炉なし、造り付け机、グレーの床、クロスの天井、壁紙、白い天井) の写真
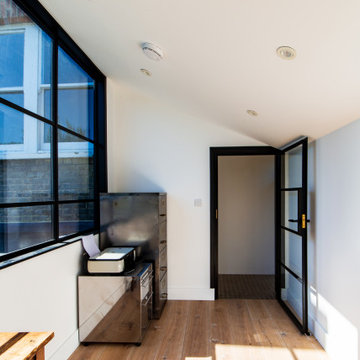
ロンドンにあるラグジュアリーな広いインダストリアルスタイルのおしゃれなアトリエ・スタジオ (白い壁、無垢フローリング、自立型机、茶色い床、白い天井) の写真
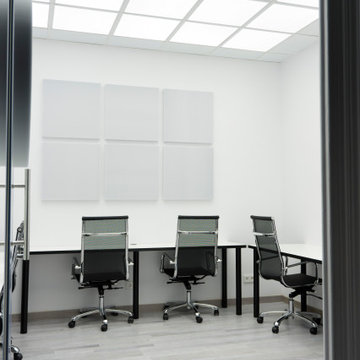
Working Area
バルセロナにあるお手頃価格の広いエクレクティックスタイルのおしゃれなアトリエ・スタジオ (グレーの壁、ラミネートの床、自立型机、グレーの床、グレーの天井) の写真
バルセロナにあるお手頃価格の広いエクレクティックスタイルのおしゃれなアトリエ・スタジオ (グレーの壁、ラミネートの床、自立型机、グレーの床、グレーの天井) の写真
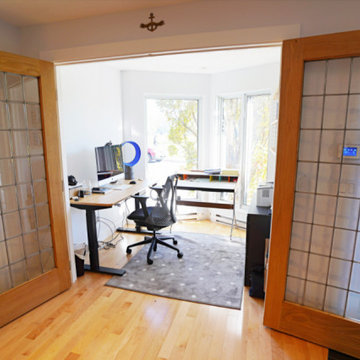
This project consisted of partitioning a room with French doors to create a new home office and a guest room, and installing new ceramic floors in the entryway. This project included installing gypsum partitions, custom antique French doors, electric spotlights, ceramic floors, and a full paint refresh on the ground floor.
Home studio - mid-sized traditional freestanding desk light wood floor home studio idea in Montreal with white walls - Houzz
お手頃価格の、ラグジュアリーなアトリエ・スタジオ (グレーの天井、白い天井) の写真
1
