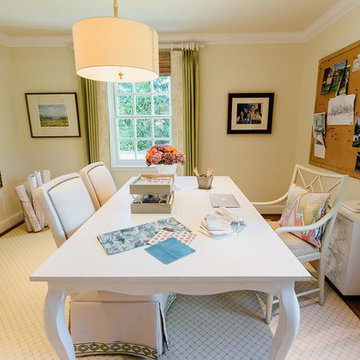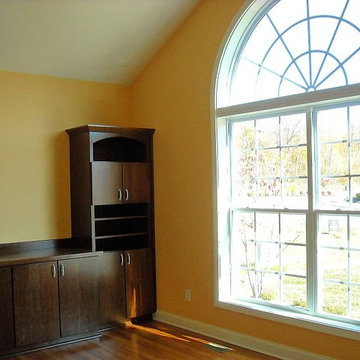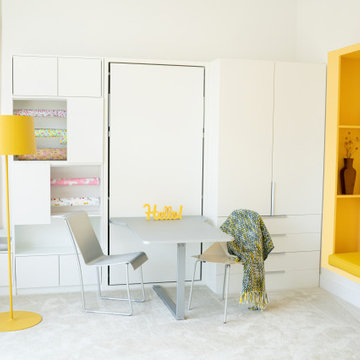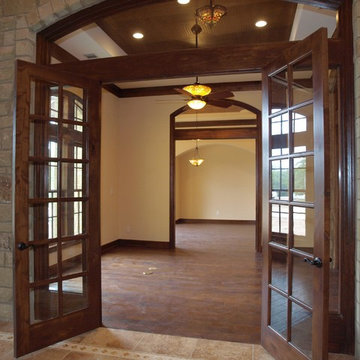高級なホームオフィス・書斎 (黄色い壁) の写真
絞り込み:
資材コスト
並び替え:今日の人気順
写真 61〜80 枚目(全 233 枚)
1/3
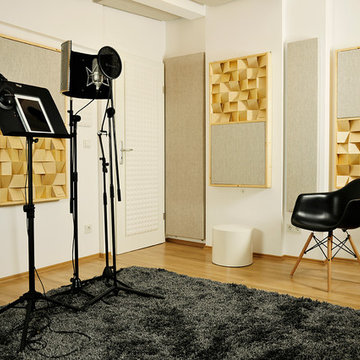
Aiko Rohd - ein Multi Platin Plattenproduzent aus Berlin, beauftragte uns mit einer akustischen Behandlungslösung für sein privates Studio zu kommen (16 qm.). Wir wollten etwas schaffen, das Premium-Funktionalität angeboten, während gleichzeitig die Kreativität inspirieren. Unsere einfache und gemütliche Design ist sowohl funktional als auch ästhetisch mit natürlichen Materialien strategisch im gesamten Raum ausgestattet, wie etwa Stoffbahnen & Holzplatten in geometrischen Mustern geschnitten.
TECHNISCHE DATEN -
- Komplexe polygonale Oberflächen: gut für die Akustik, aber schwierig für die Herstellung; nur eine Wand benötigt 5 einzigartige Textilpaneele Trapezaufnahme.
- Die Decke hat Nischen (zwischen den Balken), wo wir 6 abgestimmt platziert Bassfallen (rechteckig in Rohleinen Textil gewickelt Blöcke).
- Für den Rest der Wände wir kompakte und leichte Holzmodule entwickelt, die unsere eigene enthalten 50 3D-Diffusor aus Sperrholz mit Öl und Wachs überzogen; für die gewünschten akustischen Parameter, muss ein kleiner Raum wie diese Diffusoren, um es inhärente trockenen Klang (wenn auch nur Absorptionsplatte verwendet werden) entgegenzuwirken.
- Aufgrund der Mobilität der Platten, die wir brauchten nur 6 Stunden für die Installation an diesem Projekt, das sehr beschäftigt Aiko Rohd Musikstudio einen Beat kaum verpassen ermöglicht.
Bilder von Urban Ruths
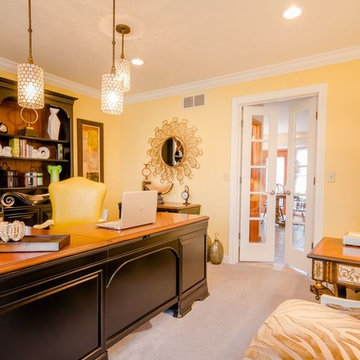
De Emery of St. Joseph, Michigan
シカゴにある高級な広いトランジショナルスタイルのおしゃれな書斎 (黄色い壁、カーペット敷き、自立型机、暖炉なし) の写真
シカゴにある高級な広いトランジショナルスタイルのおしゃれな書斎 (黄色い壁、カーペット敷き、自立型机、暖炉なし) の写真
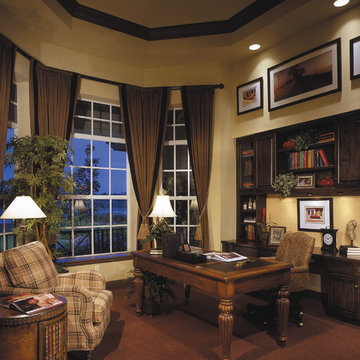
The Sater Design Collection's Rosemary Bay (Plan #6781). www.saterdesign.com
マイアミにある高級な広いカントリー風のおしゃれな書斎 (黄色い壁、カーペット敷き、暖炉なし、自立型机) の写真
マイアミにある高級な広いカントリー風のおしゃれな書斎 (黄色い壁、カーペット敷き、暖炉なし、自立型机) の写真
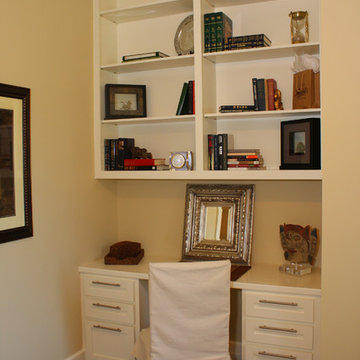
An awesome Oak Forest Home, with heavy trim around windows and doors with cove crown moulding. Plugs in over sized base boards, gorgeous select red oak floors stained spice brown. Smooth walls with designer colors.
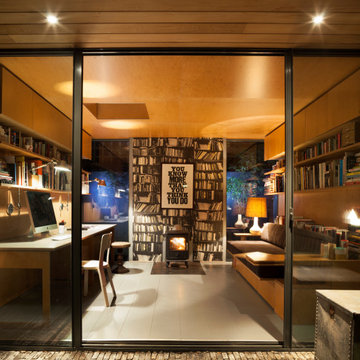
Ripplevale Grove is our monochrome and contemporary renovation and extension of a lovely little Georgian house in central Islington.
We worked with Paris-based design architects Lia Kiladis and Christine Ilex Beinemeier to delver a clean, timeless and modern design that maximises space in a small house, converting a tiny attic into a third bedroom and still finding space for two home offices - one of which is in a plywood clad garden studio.
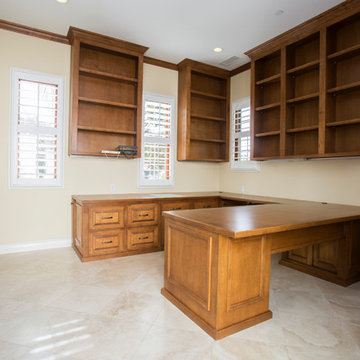
オレンジカウンティにある高級な中くらいなトラディショナルスタイルのおしゃれなホームオフィス・書斎 (ライブラリー、黄色い壁、磁器タイルの床、暖炉なし、自立型机、ベージュの床) の写真
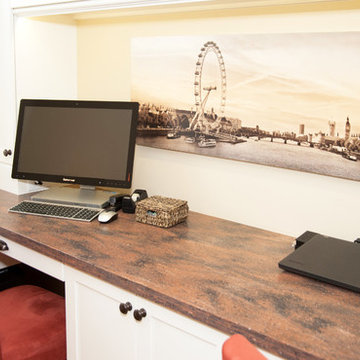
Ltb Photography
ニューヨークにある高級な中くらいなトランジショナルスタイルのおしゃれなホームオフィス・書斎 (黄色い壁、無垢フローリング、暖炉なし、造り付け机) の写真
ニューヨークにある高級な中くらいなトランジショナルスタイルのおしゃれなホームオフィス・書斎 (黄色い壁、無垢フローリング、暖炉なし、造り付け机) の写真
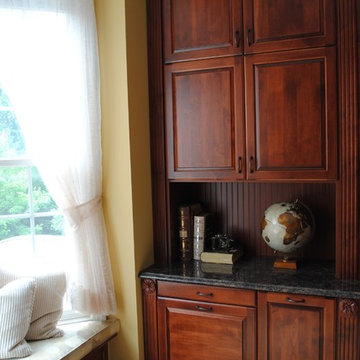
Lauren Mahogany Melamine interior with Solid Wood stained Door and Drawer faces, Solid Wood stained Dentil Molding, Beadboard Backing, Hand Carved Rosettes, Fluted Pilasters, Granite Countertop, Hidden Trash Can and Pull Out for Paper Shredder.
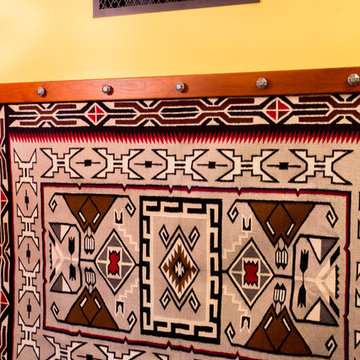
R.B. Schwarz gutted the space, added HVAC, wired the electrical, built bookshelves from oak, and finished this attic space. Their craftsman hand cut each piece of wood for the rails on site. The mission oak makes quite a statement piece. Homeowner Jeff Scott designed the room and the mission-style rails for the stairwell. The family uses the extra space for a craft room. A Navajo rug (a special find from their travels) decorates the wall of the stairwell.
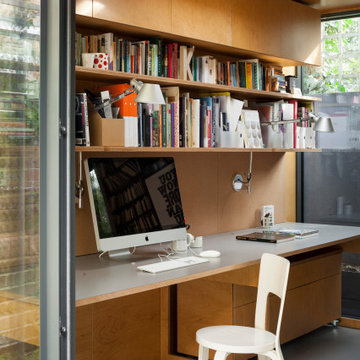
Ripplevale Grove is our monochrome and contemporary renovation and extension of a lovely little Georgian house in central Islington.
We worked with Paris-based design architects Lia Kiladis and Christine Ilex Beinemeier to delver a clean, timeless and modern design that maximises space in a small house, converting a tiny attic into a third bedroom and still finding space for two home offices - one of which is in a plywood clad garden studio.
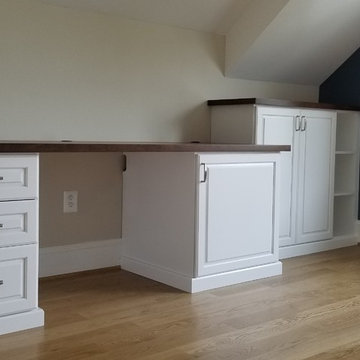
Having an organized office will reduce your stress level and increase your productivity. It is much easier to stay focused when you are not surrounded by clutter!
Home Office built out of White Melamine with Raised Panel vinyl door and drawer faces. Countertops are stained wood with a solid wood edge. Brushed Nickel hardware.
Designed by Michelle Langley and fabricated and installed by Closet Factory Washington DC
#closetfactory #closetfactorydc
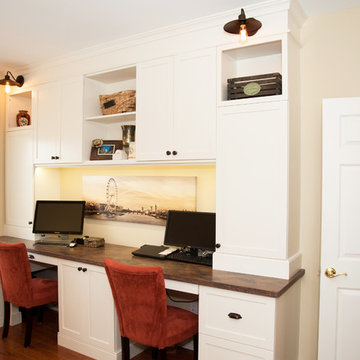
Ltb Photography
ニューヨークにある高級な中くらいなトランジショナルスタイルのおしゃれなホームオフィス・書斎 (黄色い壁、無垢フローリング、暖炉なし、造り付け机) の写真
ニューヨークにある高級な中くらいなトランジショナルスタイルのおしゃれなホームオフィス・書斎 (黄色い壁、無垢フローリング、暖炉なし、造り付け机) の写真
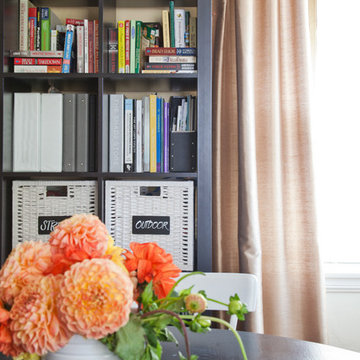
This home showcases a joyful palette with printed upholstery, bright pops of color, and unexpected design elements. It's all about balancing style with functionality as each piece of decor serves an aesthetic and practical purpose.
---
Project designed by Pasadena interior design studio Amy Peltier Interior Design & Home. They serve Pasadena, Bradbury, South Pasadena, San Marino, La Canada Flintridge, Altadena, Monrovia, Sierra Madre, Los Angeles, as well as surrounding areas.
For more about Amy Peltier Interior Design & Home, click here: https://peltierinteriors.com/
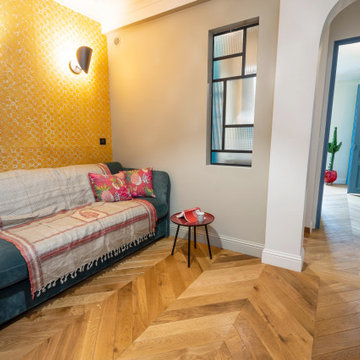
Le bureau de la cliente qui ne travaille pas à domicile fait aussi office de salon télé et de chambre d'amis. Nous avons modifié les accès existants (une porte supprimée) et avons créée une petite salle de douche attenante à la pièce.
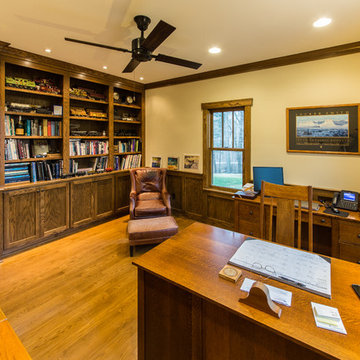
他の地域にある高級な広いトラディショナルスタイルのおしゃれなホームオフィス・書斎 (ライブラリー、黄色い壁、無垢フローリング、暖炉なし、自立型机、茶色い床) の写真
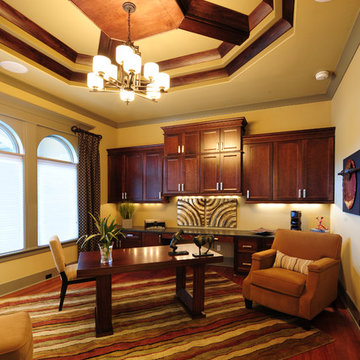
A few years back we had the opportunity to take on this custom traditional transitional ranch style project in Auburn. This home has so many exciting traits we are excited for you to see; a large open kitchen with TWO island and custom in house lighting design, solid surfaces in kitchen and bathrooms, a media/bar room, detailed and painted interior millwork, exercise room, children's wing for their bedrooms and own garage, and a large outdoor living space with a kitchen. The design process was extensive with several different materials mixed together.
高級なホームオフィス・書斎 (黄色い壁) の写真
4
