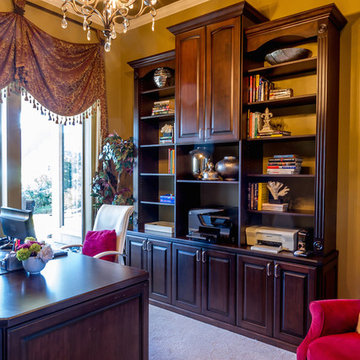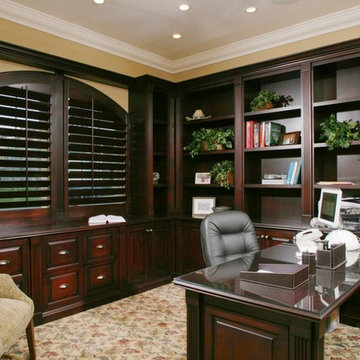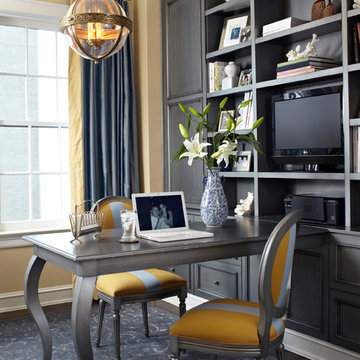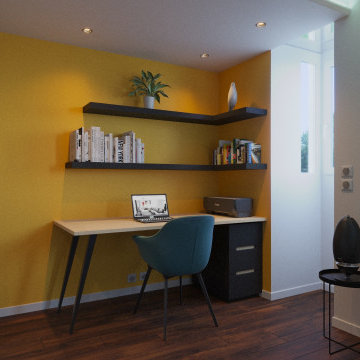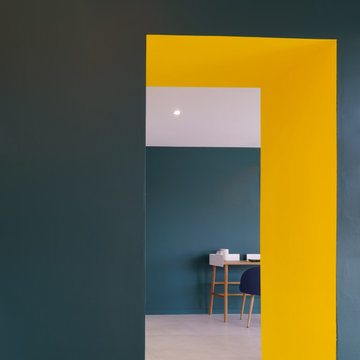高級なホームオフィス・書斎 (黄色い壁) の写真
絞り込み:
資材コスト
並び替え:今日の人気順
写真 21〜40 枚目(全 233 枚)
1/3
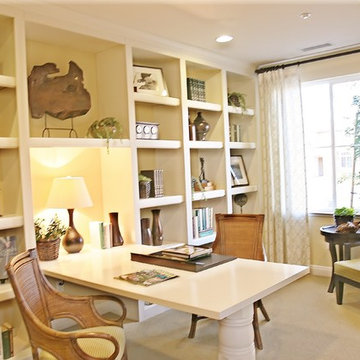
From my model home day's... A golf themed home office
www.CoastalDecorandDesign.com
サンディエゴにある高級な中くらいなトラディショナルスタイルのおしゃれな書斎 (カーペット敷き、暖炉なし、造り付け机、黄色い壁) の写真
サンディエゴにある高級な中くらいなトラディショナルスタイルのおしゃれな書斎 (カーペット敷き、暖炉なし、造り付け机、黄色い壁) の写真
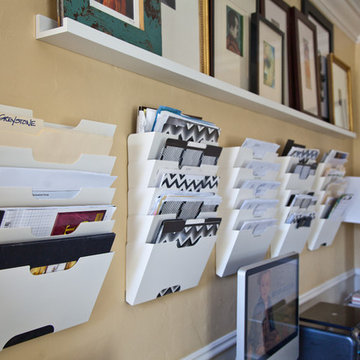
This home showcases a joyful palette with printed upholstery, bright pops of color, and unexpected design elements. It's all about balancing style with functionality as each piece of decor serves an aesthetic and practical purpose.
---
Project designed by Pasadena interior design studio Amy Peltier Interior Design & Home. They serve Pasadena, Bradbury, South Pasadena, San Marino, La Canada Flintridge, Altadena, Monrovia, Sierra Madre, Los Angeles, as well as surrounding areas.
For more about Amy Peltier Interior Design & Home, click here: https://peltierinteriors.com/
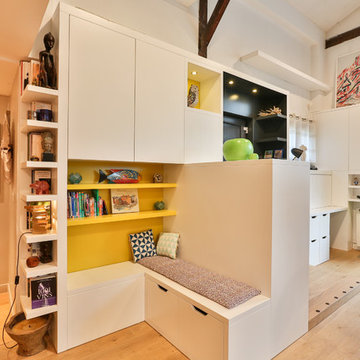
グルノーブルにある高級な小さなコンテンポラリースタイルのおしゃれなホームオフィス・書斎 (黄色い壁、淡色無垢フローリング、造り付け机、ライブラリー、暖炉なし、茶色い床) の写真
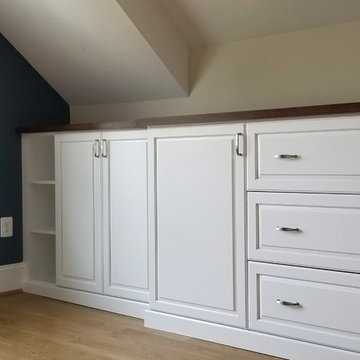
Having an organized office will reduce your stress level and increase your productivity. It is much easier to stay focused when you are not surrounded by clutter!
Home Office built out of White Melamine with Raised Panel vinyl door and drawer faces. Countertops are stained wood with a solid wood edge. Brushed Nickel hardware.
Designed by Michelle Langley and fabricated and installed by Closet Factory Washington DC
#closetfactory #closetfactorydc
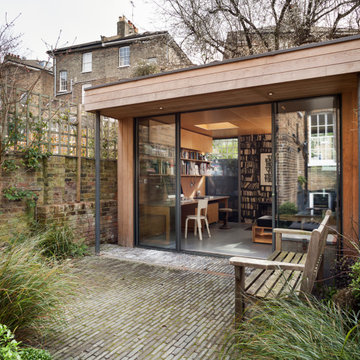
Ripplevale Grove is our monochrome and contemporary renovation and extension of a lovely little Georgian house in central Islington.
We worked with Paris-based design architects Lia Kiladis and Christine Ilex Beinemeier to delver a clean, timeless and modern design that maximises space in a small house, converting a tiny attic into a third bedroom and still finding space for two home offices - one of which is in a plywood clad garden studio.
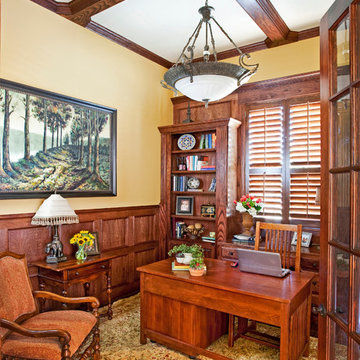
Living the dream with a beautiful home office to work while children are at school. Photos by Robert Peacock
ダラスにある高級な中くらいなトラディショナルスタイルのおしゃれな書斎 (黄色い壁、濃色無垢フローリング、自立型机) の写真
ダラスにある高級な中くらいなトラディショナルスタイルのおしゃれな書斎 (黄色い壁、濃色無垢フローリング、自立型机) の写真
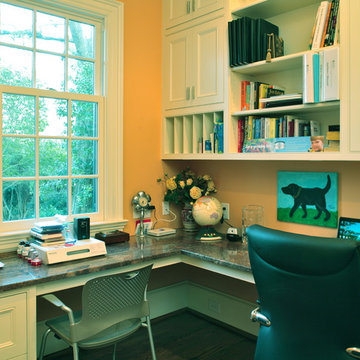
Jim Sink
ローリーにある高級な中くらいなトラディショナルスタイルのおしゃれな書斎 (黄色い壁、濃色無垢フローリング、暖炉なし、造り付け机) の写真
ローリーにある高級な中くらいなトラディショナルスタイルのおしゃれな書斎 (黄色い壁、濃色無垢フローリング、暖炉なし、造り付け机) の写真
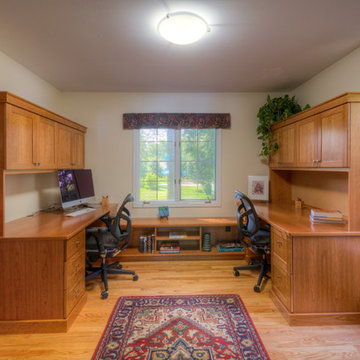
Steve Kuzma Photography
デトロイトにある高級な広いトランジショナルスタイルのおしゃれな書斎 (黄色い壁、淡色無垢フローリング、暖炉なし、自立型机) の写真
デトロイトにある高級な広いトランジショナルスタイルのおしゃれな書斎 (黄色い壁、淡色無垢フローリング、暖炉なし、自立型机) の写真

The Basement Teen Room was designed to have multi purposes. It became a Home Theater, a Sewing, Craft and Game Room, and a Work Out Room. The youngest in the family has a talent for sewing and the intention was that this room fully accommodate for this. Family Home in Greenwood, Seattle, WA - Kitchen, Teen Room, Office Art, by Belltown Design LLC, Photography by Julie Mannell
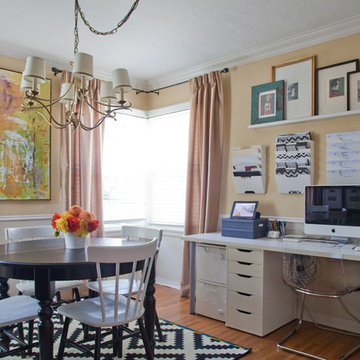
This home showcases a joyful palette with printed upholstery, bright pops of color, and unexpected design elements. It's all about balancing style with functionality as each piece of decor serves an aesthetic and practical purpose.
---
Project designed by Pasadena interior design studio Amy Peltier Interior Design & Home. They serve Pasadena, Bradbury, South Pasadena, San Marino, La Canada Flintridge, Altadena, Monrovia, Sierra Madre, Los Angeles, as well as surrounding areas.
For more about Amy Peltier Interior Design & Home, click here: https://peltierinteriors.com/
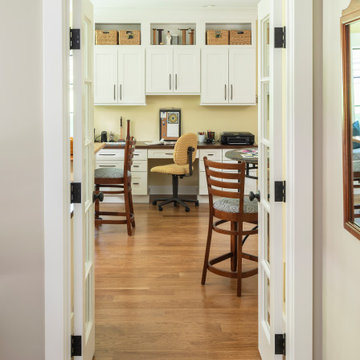
This craft room is a quilters dream! Loads of cabinetry along with many linear feet of counter space provides all that is needed to maximize creativity regardless of the project type or size. This custom home was designed and built by Meadowlark Design+Build in Ann Arbor, Michigan. Photography by Joshua Caldwell.
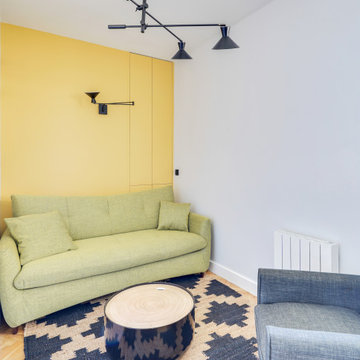
Le projet :
Un appartement familial de 135m2 des années 80 sans style ni charme, avec une petite cuisine isolée et désuète bénéficie d’une rénovation totale au style affirmé avec une grande cuisine semi ouverte sur le séjour, un véritable espace parental, deux chambres pour les enfants avec salle de bains et bureau indépendant.
Notre solution :
Nous déposons les cloisons en supprimant une chambre qui était attenante au séjour et ainsi bénéficier d’un grand volume pour la pièce à vivre avec une cuisine semi ouverte de couleur noire, séparée du séjour par des verrières.
Une crédence en miroir fumé renforce encore la notion d’espace et une banquette sur mesure permet d’ajouter un coin repas supplémentaire souhaité convivial et simple pour de jeunes enfants.
Le salon est entièrement décoré dans les tons bleus turquoise avec une bibliothèque monumentale de la même couleur, prolongée jusqu’à l’entrée grâce à un meuble sur mesure dissimulant entre autre le tableau électrique. Le grand canapé en velours bleu profond configure l’espace salon face à la bibliothèque alors qu’une grande table en verre est entourée de chaises en velours turquoise sur un tapis graphique du même camaïeu.
Nous avons condamné l’accès entre la nouvelle cuisine et l’espace nuit placé de l’autre côté d’un mur porteur. Nous avons ainsi un grand espace parental avec une chambre et une salle de bains lumineuses. Un carrelage mural blanc est posé en chevrons, et la salle de bains intégre une grande baignoire double ainsi qu’une douche à l’italienne. Celle-ci bénéficie de lumière en second jour grâce à une verrière placée sur la cloison côté chambre. Nous avons créé un dressing en U, fermé par une porte coulissante de type verrière.
Les deux chambres enfants communiquent directement sur une salle de bains aux couleurs douces et au carrelage graphique.
L’ancienne cuisine, placée près de l’entrée est aménagée en chambre d’amis-bureau avec un canapé convertible et des rangements astucieux.
Le style :
L’appartement joue les contrastes et ose la couleur dans les espaces à vivre avec un joli bleu turquoise associé à un noir graphique affirmé sur la cuisine, le carrelage au sol et les verrières. Les espaces nuit jouent d’avantage la sobriété dans des teintes neutres. L’ensemble allie style et simplicité d’usage, en accord avec le mode de vie de cette famille parisienne très active avec de jeunes enfants.
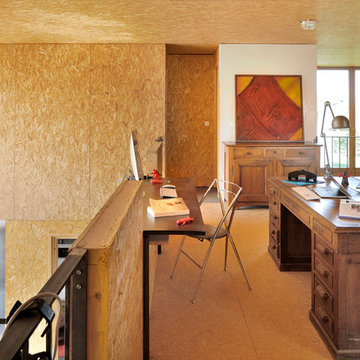
Frenchie Cristogatin
リヨンにある高級な広いエクレクティックスタイルのおしゃれな書斎 (合板フローリング、自立型机、黄色い壁) の写真
リヨンにある高級な広いエクレクティックスタイルのおしゃれな書斎 (合板フローリング、自立型机、黄色い壁) の写真
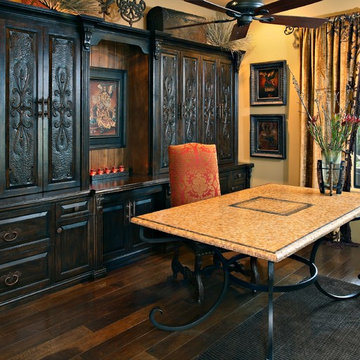
Pam Singleton/Image Photography
フェニックスにある高級な広い地中海スタイルのおしゃれな書斎 (黄色い壁、濃色無垢フローリング、自立型机、暖炉なし、茶色い床) の写真
フェニックスにある高級な広い地中海スタイルのおしゃれな書斎 (黄色い壁、濃色無垢フローリング、自立型机、暖炉なし、茶色い床) の写真
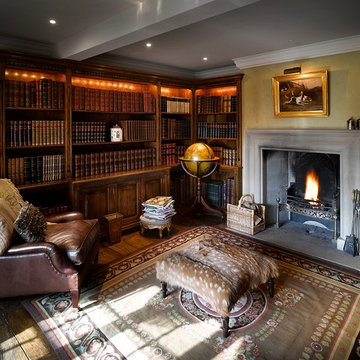
Library with sand stone bolection style fireplace.
チェシャーにある高級な中くらいなトラディショナルスタイルのおしゃれなホームオフィス・書斎 (ライブラリー、黄色い壁、濃色無垢フローリング、標準型暖炉、石材の暖炉まわり) の写真
チェシャーにある高級な中くらいなトラディショナルスタイルのおしゃれなホームオフィス・書斎 (ライブラリー、黄色い壁、濃色無垢フローリング、標準型暖炉、石材の暖炉まわり) の写真
高級なホームオフィス・書斎 (黄色い壁) の写真
2
