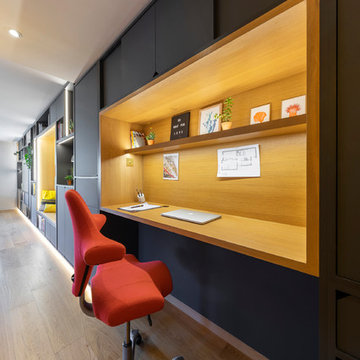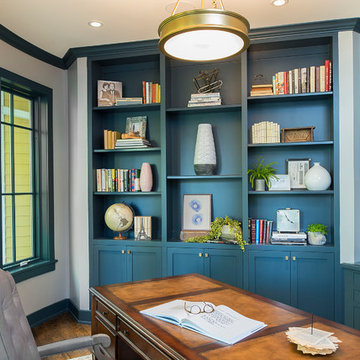高級なホームオフィス・書斎 (青い壁、グレーの壁) の写真
絞り込み:
資材コスト
並び替え:今日の人気順
写真 141〜160 枚目(全 5,046 枚)
1/4

Update of a sunroom that is used as a home office as part of the primary suite. Dark walls provide a cozy feel while updated upholstery mixes with family pieces to create a comfortable, relaxed feel

A complete redesign of what was the guest bedroom to make this into a cosy and stylish home office retreat. The brief was to still use it as a guest bedroom as required and a plush velvet chesterfield style sofabed was included in the design. h
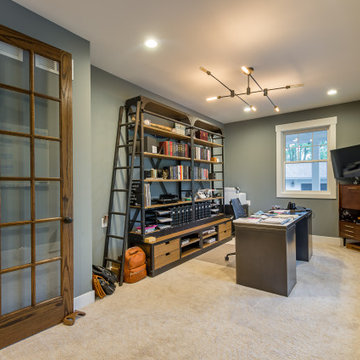
シカゴにある高級な中くらいなカントリー風のおしゃれな書斎 (グレーの壁、カーペット敷き、暖炉なし、レンガの暖炉まわり、自立型机、ベージュの床、クロスの天井、壁紙、白い天井) の写真
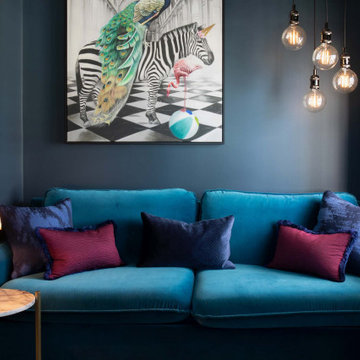
Sometimes a project starts with a statement piece. The inspiration and centrepiece for this apartment was a pendant light sourced from France. The Vertigo Light is reminiscent of a ladies’ racing day hat, so the drama and glamour of a day at the races was the inspiration for all other design decisions. I used colour to create drama, with rich, deep hues offset with more neutral greys to add layers of interest and occasional moments of wow.
The floor – another bespoke element – combines functionality with visual appeal to meet the brief of having a sense of walking on clouds, while functionally disguising pet hair.
Storage was an essential part in this renovation and clever solutions were identified for each room. Apartment living always brings some storage constraints, so achieving space saving solutions with efficient design is key to success.
Rotating the kitchen achieved the open floor plan requested, and brought light and views into every room, opening the main living area to create a wonderful sense of space.
A juxtaposition of lineal design and organic shapes has resulted in a dramatic inner city apartment with a sense of warmth and homeliness that resonated with the clients.
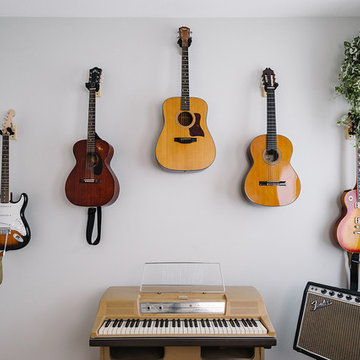
Completed in 2015, this project incorporates a Scandinavian vibe to enhance the modern architecture and farmhouse details. The vision was to create a balanced and consistent design to reflect clean lines and subtle rustic details, which creates a calm sanctuary. The whole home is not based on a design aesthetic, but rather how someone wants to feel in a space, specifically the feeling of being cozy, calm, and clean. This home is an interpretation of modern design without focusing on one specific genre; it boasts a midcentury master bedroom, stark and minimal bathrooms, an office that doubles as a music den, and modern open concept on the first floor. It’s the winner of the 2017 design award from the Austin Chapter of the American Institute of Architects and has been on the Tribeza Home Tour; in addition to being published in numerous magazines such as on the cover of Austin Home as well as Dwell Magazine, the cover of Seasonal Living Magazine, Tribeza, Rue Daily, HGTV, Hunker Home, and other international publications.
----
Featured on Dwell!
https://www.dwell.com/article/sustainability-is-the-centerpiece-of-this-new-austin-development-071e1a55
---
Project designed by the Atomic Ranch featured modern designers at Breathe Design Studio. From their Austin design studio, they serve an eclectic and accomplished nationwide clientele including in Palm Springs, LA, and the San Francisco Bay Area.
For more about Breathe Design Studio, see here: https://www.breathedesignstudio.com/
To learn more about this project, see here: https://www.breathedesignstudio.com/scandifarmhouse
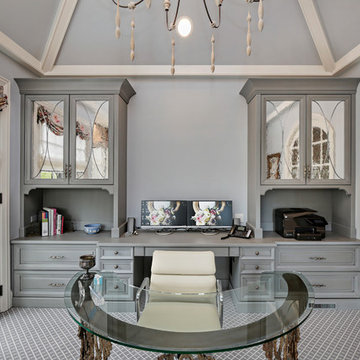
Private home office with plenty of storage. Mirrored door fronts with cabinetry down to counter. Plenty of file storage found below mirrored door fronts. A matching wood top completes the built-in look.
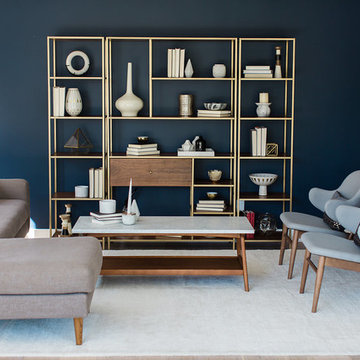
Jasmine Star
オレンジカウンティにある高級な中くらいなミッドセンチュリースタイルのおしゃれな書斎 (青い壁、淡色無垢フローリング、暖炉なし) の写真
オレンジカウンティにある高級な中くらいなミッドセンチュリースタイルのおしゃれな書斎 (青い壁、淡色無垢フローリング、暖炉なし) の写真
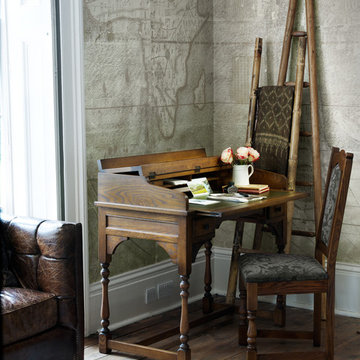
This lovely escritoire writing desk (model OC 2805) is a sophisticated writing desk featuring hinged top, decorative carved panel, leather hand-tooled skiver, drawers and cable management.
This is a signature collectors piece form Old Charm.
There is a choice of colour finishes: Light Oak, Tudor Brown, Vintage, Chestnut and Fumed Oak.
Each of these colours are available in both traditional and heritage finishes. Heritage gives an additional dimension to the furniture with light distressing that reflects the passage of time and promotes the most authentic reproduction of the period.
Photo by Dominic Blackmore
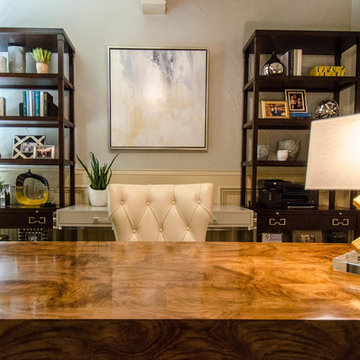
We decided to keep the room very symmetrical to create a strong presence of stability especially since day-to-day work life can be so hectic. We also wanted the art for this space to be calm which can become an escape from the daily grind.
Photo by Kevin Twitty
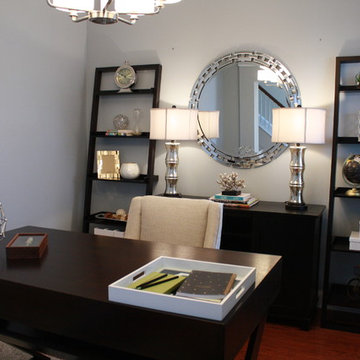
Our client asked us to turn this spare bedroom into a functional, sophisticated study. We wanted to incorporate our client's existing furniture, so we focused on finding the rest of the furnishings in a deep, espresso-colored wood. Once we had the larger pieces all set and ready to go, we worked in the new artwork, window treatments, accessories, and decor - which all beautifully contrasted against the darker wood and added some major character!
Home located in Atlanta, Georgia. Designed by interior design firm, VRA Interiors, who serve the entire Atlanta metropolitan area including Buckhead, Dunwoody, Sandy Springs, Cobb County, and North Fulton County.
For more about VRA Interior Design, click here: https://www.vrainteriors.com/
To learn more about this project, click here: https://www.vrainteriors.com/portfolio/piedmont-drive/

This man cave also includes an office space. Black-out woven blinds create privacy and adds texture and depth to the space. The U-shaped desk allows for our client, who happens to be a contractor, to work on projects seamlessly. A swing arm wall sconce adds task lighting in this alcove of an office. A wood countertop divides the built-in desk from the wall paneling. The hardware is made from wood and leather, adding another masculine touch to this man cave.
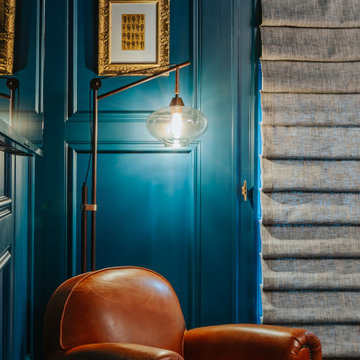
A unique home office for him, with a deep blue color palette and brass accents, subway tile accents, and custom built in cabinetry.
ポートランドにある高級な中くらいなエクレクティックスタイルのおしゃれな書斎 (青い壁、無垢フローリング、自立型机、茶色い床) の写真
ポートランドにある高級な中くらいなエクレクティックスタイルのおしゃれな書斎 (青い壁、無垢フローリング、自立型机、茶色い床) の写真
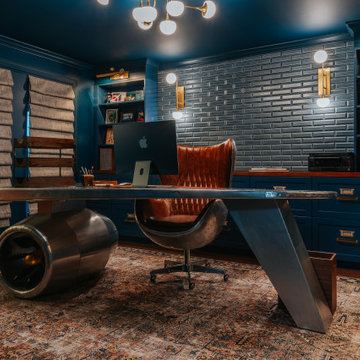
A unique home office for him, with a deep blue color palette and brass accents, subway tile accents, and custom built in cabinetry.
ポートランドにある高級な中くらいなエクレクティックスタイルのおしゃれな書斎 (青い壁、無垢フローリング、自立型机、茶色い床) の写真
ポートランドにある高級な中くらいなエクレクティックスタイルのおしゃれな書斎 (青い壁、無垢フローリング、自立型机、茶色い床) の写真
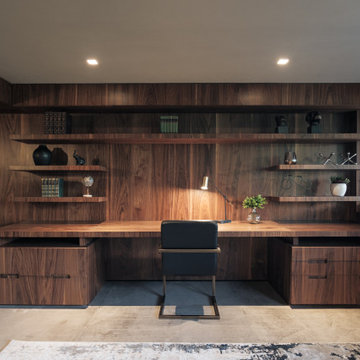
ヒューストンにある高級な中くらいなコンテンポラリースタイルのおしゃれなアトリエ・スタジオ (グレーの壁、大理石の床、造り付け机、ベージュの床、板張り壁) の写真
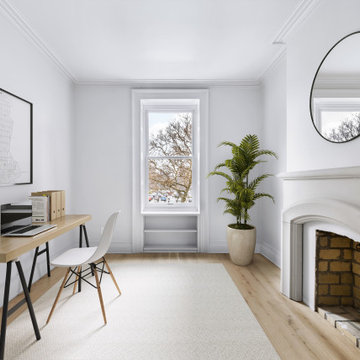
Home office renovation by Bolster
ニューヨークにある高級な中くらいなトランジショナルスタイルのおしゃれなアトリエ・スタジオ (グレーの壁、淡色無垢フローリング、標準型暖炉、コンクリートの暖炉まわり、自立型机、ベージュの床) の写真
ニューヨークにある高級な中くらいなトランジショナルスタイルのおしゃれなアトリエ・スタジオ (グレーの壁、淡色無垢フローリング、標準型暖炉、コンクリートの暖炉まわり、自立型机、ベージュの床) の写真
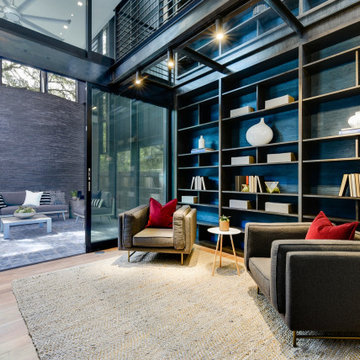
Custom shelves extend beyond glass floor to 2nd story. Blue grass cloth wallpaper.
Sliding glass door opens to screened-in porch.
*I am the stager on this project, not the interior designer*
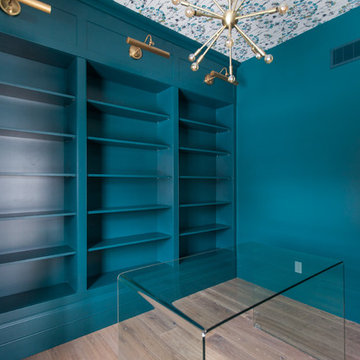
First Look Canada
トロントにある高級な中くらいなコンテンポラリースタイルのおしゃれなホームオフィス・書斎 (無垢フローリング、青い壁、暖炉なし、自立型机、茶色い床) の写真
トロントにある高級な中くらいなコンテンポラリースタイルのおしゃれなホームオフィス・書斎 (無垢フローリング、青い壁、暖炉なし、自立型机、茶色い床) の写真
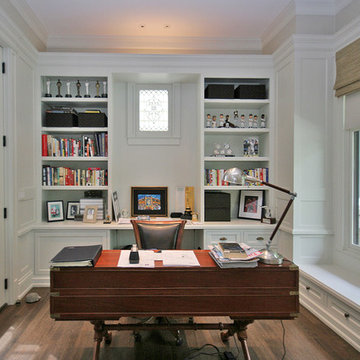
Architect: Tandem Architecture; Photo Credit: Steven Johnson Photography
シカゴにある高級な中くらいなトラディショナルスタイルのおしゃれな書斎 (グレーの壁、自立型机、無垢フローリング) の写真
シカゴにある高級な中くらいなトラディショナルスタイルのおしゃれな書斎 (グレーの壁、自立型机、無垢フローリング) の写真
高級なホームオフィス・書斎 (青い壁、グレーの壁) の写真
8
