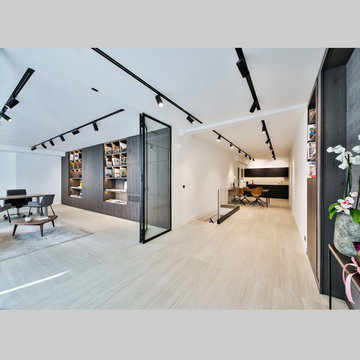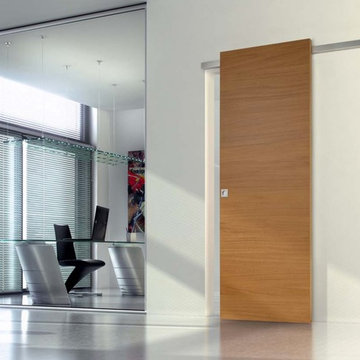高級な巨大なホームオフィス・書斎 (白い壁) の写真
絞り込み:
資材コスト
並び替え:今日の人気順
写真 1〜20 枚目(全 116 枚)
1/4
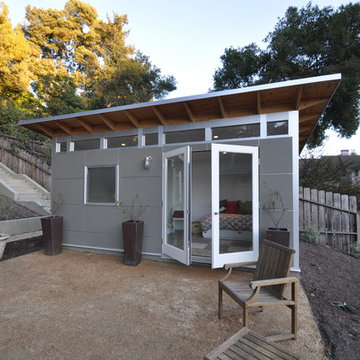
This 10x18 Studio Shed guest bedroom rests beautifully in the terraced backyard. No need to worry about constant trips back to the main house as there is a bathroom inside!
From our Designer Series.
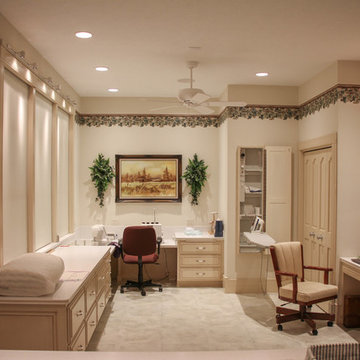
Designed and Constructed by John Mast Construction, Photos by Wesley Mast
他の地域にある高級な巨大なラスティックスタイルのおしゃれなクラフトルーム (白い壁、リノリウムの床、造り付け机、グレーの床、暖炉なし) の写真
他の地域にある高級な巨大なラスティックスタイルのおしゃれなクラフトルーム (白い壁、リノリウムの床、造り付け机、グレーの床、暖炉なし) の写真
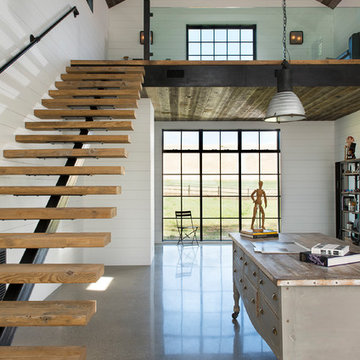
LongViews Studio
他の地域にある高級な巨大なモダンスタイルのおしゃれなアトリエ・スタジオ (白い壁、コンクリートの床、グレーの床) の写真
他の地域にある高級な巨大なモダンスタイルのおしゃれなアトリエ・スタジオ (白い壁、コンクリートの床、グレーの床) の写真
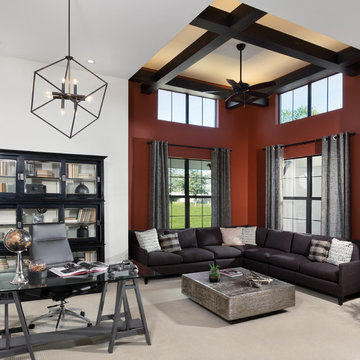
Arthur Rutenberg Homes - http://arhomes.us/Castellina109
タンパにある高級な巨大なトランジショナルスタイルのおしゃれな書斎 (白い壁、カーペット敷き、自立型机) の写真
タンパにある高級な巨大なトランジショナルスタイルのおしゃれな書斎 (白い壁、カーペット敷き、自立型机) の写真
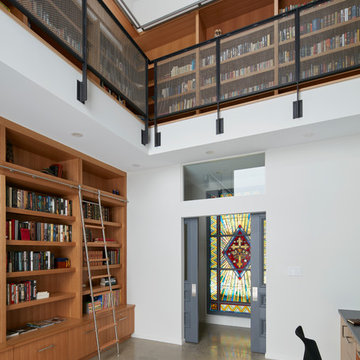
The client’s brief was to create a space reminiscent of their beloved downtown Chicago industrial loft, in a rural farm setting, while incorporating their unique collection of vintage and architectural salvage. The result is a custom designed space that blends life on the farm with an industrial sensibility.
The new house is located on approximately the same footprint as the original farm house on the property. Barely visible from the road due to the protection of conifer trees and a long driveway, the house sits on the edge of a field with views of the neighbouring 60 acre farm and creek that runs along the length of the property.
The main level open living space is conceived as a transparent social hub for viewing the landscape. Large sliding glass doors create strong visual connections with an adjacent barn on one end and a mature black walnut tree on the other.
The house is situated to optimize views, while at the same time protecting occupants from blazing summer sun and stiff winter winds. The wall to wall sliding doors on the south side of the main living space provide expansive views to the creek, and allow for breezes to flow throughout. The wrap around aluminum louvered sun shade tempers the sun.
The subdued exterior material palette is defined by horizontal wood siding, standing seam metal roofing and large format polished concrete blocks.
The interiors were driven by the owners’ desire to have a home that would properly feature their unique vintage collection, and yet have a modern open layout. Polished concrete floors and steel beams on the main level set the industrial tone and are paired with a stainless steel island counter top, backsplash and industrial range hood in the kitchen. An old drinking fountain is built-in to the mudroom millwork, carefully restored bi-parting doors frame the library entrance, and a vibrant antique stained glass panel is set into the foyer wall allowing diffused coloured light to spill into the hallway. Upstairs, refurbished claw foot tubs are situated to view the landscape.
The double height library with mezzanine serves as a prominent feature and quiet retreat for the residents. The white oak millwork exquisitely displays the homeowners’ vast collection of books and manuscripts. The material palette is complemented by steel counter tops, stainless steel ladder hardware and matte black metal mezzanine guards. The stairs carry the same language, with white oak open risers and stainless steel woven wire mesh panels set into a matte black steel frame.
The overall effect is a truly sublime blend of an industrial modern aesthetic punctuated by personal elements of the owners’ storied life.
Photography: James Brittain
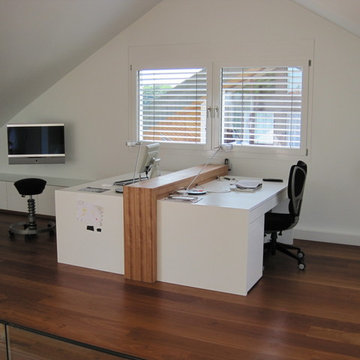
Alfred Kiess GmbH
シュトゥットガルトにある高級な巨大なコンテンポラリースタイルのおしゃれなアトリエ・スタジオ (白い壁、塗装フローリング、暖炉なし、自立型机、茶色い床) の写真
シュトゥットガルトにある高級な巨大なコンテンポラリースタイルのおしゃれなアトリエ・スタジオ (白い壁、塗装フローリング、暖炉なし、自立型机、茶色い床) の写真
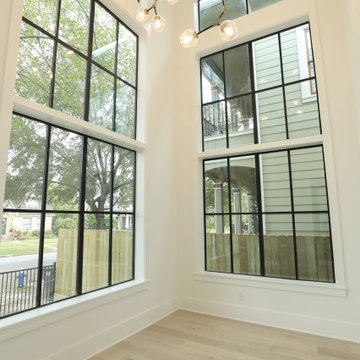
Stunning home office with 25' ceiling & amazing Elegant lighting Cavoli 11 light abstract chandelier & huge custom Milgard black aluminum windows.
ヒューストンにある高級な巨大なカントリー風のおしゃれな書斎 (白い壁、淡色無垢フローリング) の写真
ヒューストンにある高級な巨大なカントリー風のおしゃれな書斎 (白い壁、淡色無垢フローリング) の写真
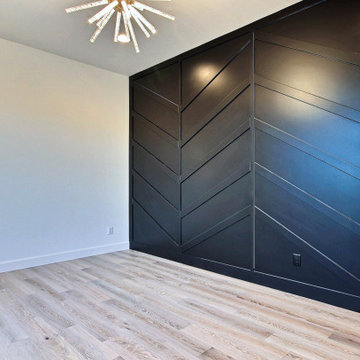
This Beautiful Multi-Story Modern Farmhouse Features a Master On The Main & A Split-Bedroom Layout • 5 Bedrooms • 4 Full Bathrooms • 1 Powder Room • 3 Car Garage • Vaulted Ceilings • Den • Large Bonus Room w/ Wet Bar • 2 Laundry Rooms • So Much More!
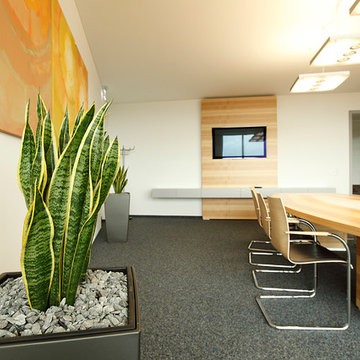
Passivhauszentrum
Robert Wittmann
ミュンヘンにある高級な巨大なコンテンポラリースタイルのおしゃれな書斎 (白い壁、カーペット敷き) の写真
ミュンヘンにある高級な巨大なコンテンポラリースタイルのおしゃれな書斎 (白い壁、カーペット敷き) の写真
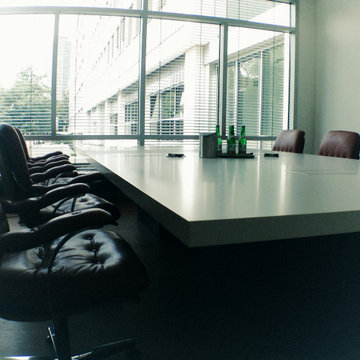
ケルンにある高級な巨大なコンテンポラリースタイルのおしゃれな書斎 (白い壁、ラミネートの床、自立型机、茶色い床) の写真
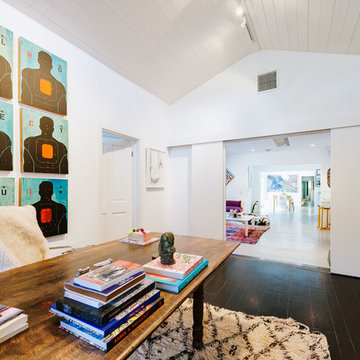
ロサンゼルスにある高級な巨大なエクレクティックスタイルのおしゃれなアトリエ・スタジオ (白い壁、標準型暖炉、レンガの暖炉まわり、自立型机、濃色無垢フローリング、黒い床) の写真
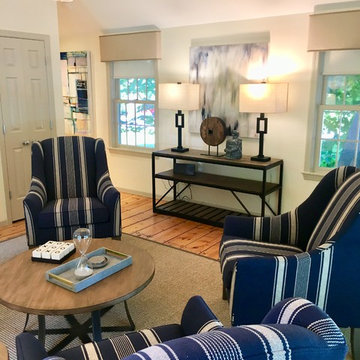
Ellen Kilroy
ニューヨークにある高級な巨大なトランジショナルスタイルのおしゃれなアトリエ・スタジオ (白い壁、淡色無垢フローリング、自立型机、マルチカラーの床) の写真
ニューヨークにある高級な巨大なトランジショナルスタイルのおしゃれなアトリエ・スタジオ (白い壁、淡色無垢フローリング、自立型机、マルチカラーの床) の写真
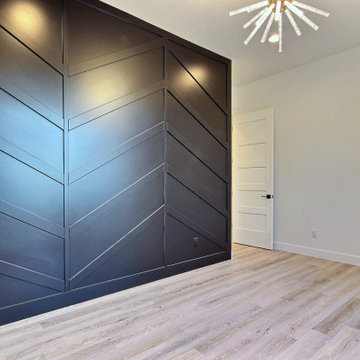
This Beautiful Multi-Story Modern Farmhouse Features a Master On The Main & A Split-Bedroom Layout • 5 Bedrooms • 4 Full Bathrooms • 1 Powder Room • 3 Car Garage • Vaulted Ceilings • Den • Large Bonus Room w/ Wet Bar • 2 Laundry Rooms • So Much More!
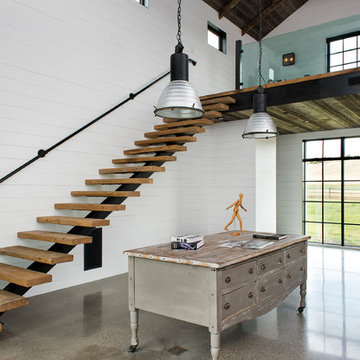
LongViews Studio
他の地域にある高級な巨大なモダンスタイルのおしゃれなアトリエ・スタジオ (白い壁、コンクリートの床、グレーの床) の写真
他の地域にある高級な巨大なモダンスタイルのおしゃれなアトリエ・スタジオ (白い壁、コンクリートの床、グレーの床) の写真
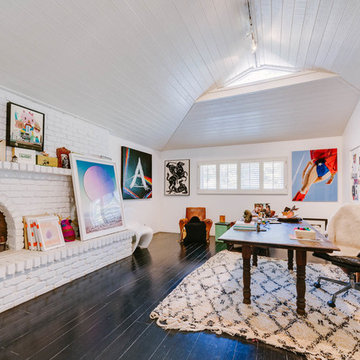
ロサンゼルスにある高級な巨大なエクレクティックスタイルのおしゃれなアトリエ・スタジオ (白い壁、標準型暖炉、レンガの暖炉まわり、自立型机、黒い床、濃色無垢フローリング) の写真
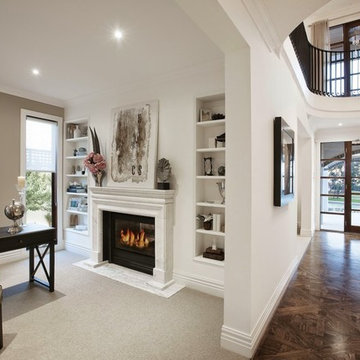
メルボルンにある高級な巨大なトラディショナルスタイルのおしゃれなホームオフィス・書斎 (白い壁、無垢フローリング、標準型暖炉、石材の暖炉まわり、自立型机) の写真
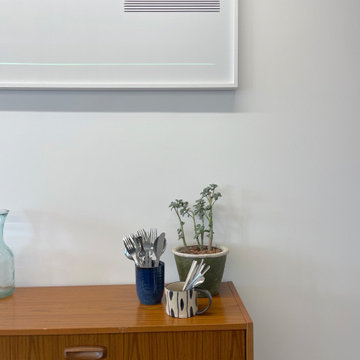
Vintage MCM furniture form the bases of the kitchenette area. Decorated with handcrafted ceramics and custom artwork by Umber Interiors.
ロンドンにある高級な巨大なミッドセンチュリースタイルのおしゃれな書斎 (白い壁、カーペット敷き、自立型机、青い床) の写真
ロンドンにある高級な巨大なミッドセンチュリースタイルのおしゃれな書斎 (白い壁、カーペット敷き、自立型机、青い床) の写真
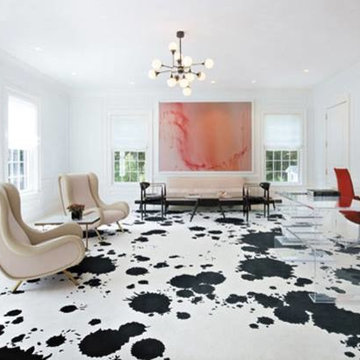
クリーブランドにある高級な巨大なコンテンポラリースタイルのおしゃれな書斎 (白い壁、カーペット敷き、暖炉なし、自立型机、マルチカラーの床) の写真
高級な巨大なホームオフィス・書斎 (白い壁) の写真
1
