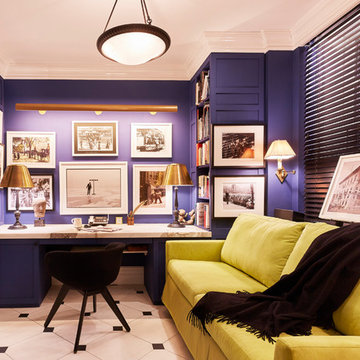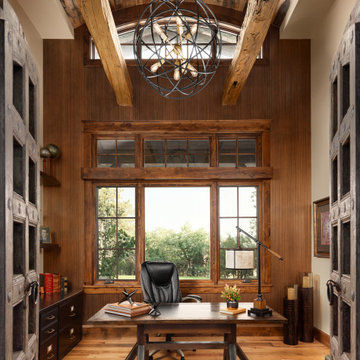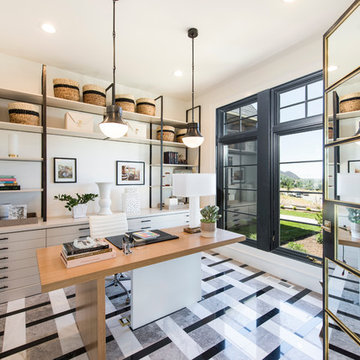高級なホームオフィス・書斎 (大理石の床、無垢フローリング、スレートの床、マルチカラーの床) の写真
絞り込み:
資材コスト
並び替え:今日の人気順
写真 1〜20 枚目(全 76 枚)
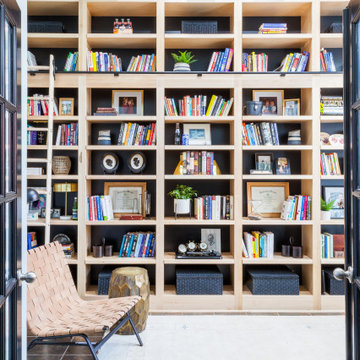
Home Office
ポートランドにある高級な小さなトランジショナルスタイルのおしゃれなホームオフィス・書斎 (ライブラリー、青い壁、スレートの床、自立型机、マルチカラーの床) の写真
ポートランドにある高級な小さなトランジショナルスタイルのおしゃれなホームオフィス・書斎 (ライブラリー、青い壁、スレートの床、自立型机、マルチカラーの床) の写真
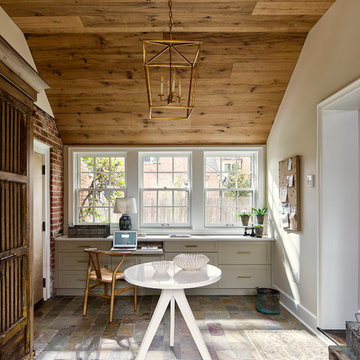
A breezeway between the garage and the house was enclosed and became a beautiful, welcoming mudroom with convenient office space.
Photography (c) Jeffrey Totaro.
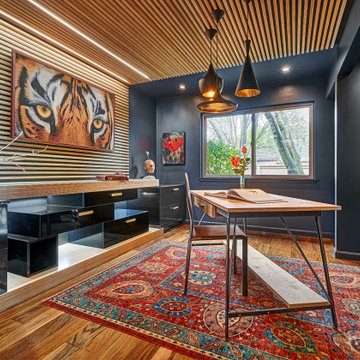
Meaning “line” in Swahili, the Mstari Safari Task Lounge itself is accented with clean wooden lines, as well as dramatic contrasts of hammered gold and reflective obsidian desk-drawers. A custom-made industrial, mid-century desk—the room’s focal point—is perfect for centering focus while going over the day’s workload. Behind, a tiger painting ties the African motif together. Contrasting pendant lights illuminate the workspace, permeating the sharp, angular design with more organic forms.
Outside the task lounge, a custom barn door conceals the client’s entry coat closet. A patchwork of Mexican retablos—turn of the century religious relics—celebrate the client’s eclectic style and love of antique cultural art, while a large wrought-iron turned handle and barn door track unify the composition.
A home as tactfully curated as the Mstari deserved a proper entryway. We knew that right as guests entered the home, they needed to be wowed. So rather than opting for a traditional drywall header, we engineered an undulating I-beam that spanned the opening. The I-beam’s spine incorporated steel ribbing, leaving a striking impression of a Gaudiesque spine.
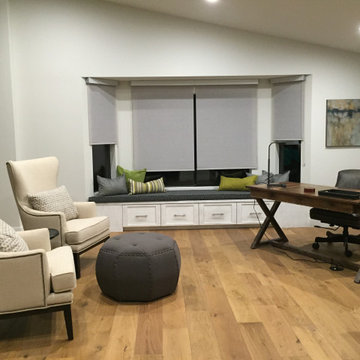
Sandal Oak Hardwood – The Ventura Hardwood Flooring Collection is designed to look gently aged and weathered, while still being durable and stain resistant.
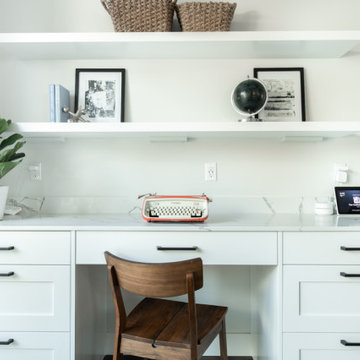
Completed in 2019, this is a home we completed for client who initially engaged us to remodeled their 100 year old classic craftsman bungalow on Seattle’s Queen Anne Hill. During our initial conversation, it became readily apparent that their program was much larger than a remodel could accomplish and the conversation quickly turned toward the design of a new structure that could accommodate a growing family, a live-in Nanny, a variety of entertainment options and an enclosed garage – all squeezed onto a compact urban corner lot.
Project entitlement took almost a year as the house size dictated that we take advantage of several exceptions in Seattle’s complex zoning code. After several meetings with city planning officials, we finally prevailed in our arguments and ultimately designed a 4 story, 3800 sf house on a 2700 sf lot. The finished product is light and airy with a large, open plan and exposed beams on the main level, 5 bedrooms, 4 full bathrooms, 2 powder rooms, 2 fireplaces, 4 climate zones, a huge basement with a home theatre, guest suite, climbing gym, and an underground tavern/wine cellar/man cave. The kitchen has a large island, a walk-in pantry, a small breakfast area and access to a large deck. All of this program is capped by a rooftop deck with expansive views of Seattle’s urban landscape and Lake Union.
Unfortunately for our clients, a job relocation to Southern California forced a sale of their dream home a little more than a year after they settled in after a year project. The good news is that in Seattle’s tight housing market, in less than a week they received several full price offers with escalator clauses which allowed them to turn a nice profit on the deal.
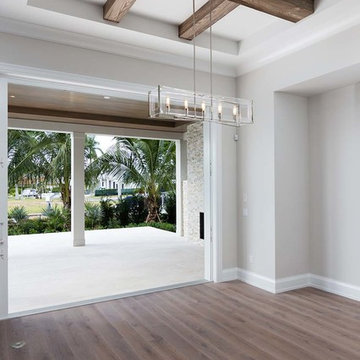
Photography by South Florida Design
他の地域にある高級なコンテンポラリースタイルのおしゃれな書斎 (グレーの壁、無垢フローリング、マルチカラーの床) の写真
他の地域にある高級なコンテンポラリースタイルのおしゃれな書斎 (グレーの壁、無垢フローリング、マルチカラーの床) の写真
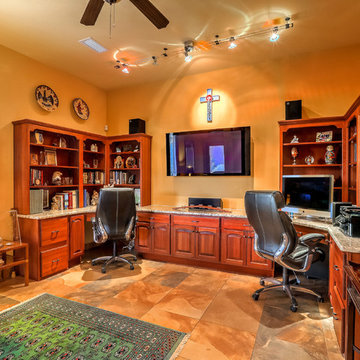
This spacious and inviting home office makes a great place to work without leaving home if you must! Photo by StyleTours ABQ.
アルバカーキにある高級な広いサンタフェスタイルのおしゃれなホームオフィス・書斎 (スレートの床、造り付け机、マルチカラーの床、オレンジの壁) の写真
アルバカーキにある高級な広いサンタフェスタイルのおしゃれなホームオフィス・書斎 (スレートの床、造り付け机、マルチカラーの床、オレンジの壁) の写真
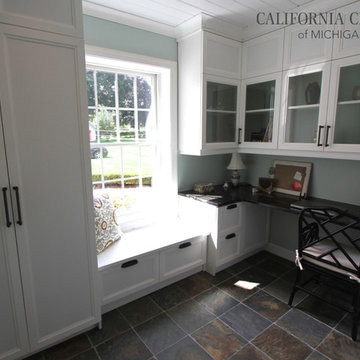
A cozy corner transformed into a lovely work space, with plenty of room for storage. The unit compliments the white shiplap ceiling, tying rustic and traditional together via a crown molding trim on the top of practical, custom, overhead cabinetry. And of course, the design includes window seating for all of the family members to enjoy.
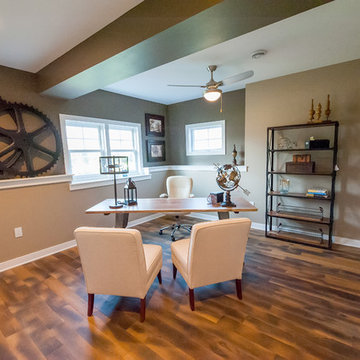
Large closet space and natural light
ミルウォーキーにある高級な広いコンテンポラリースタイルのおしゃれなホームオフィス・書斎 (マルチカラーの壁、無垢フローリング、自立型机、マルチカラーの床) の写真
ミルウォーキーにある高級な広いコンテンポラリースタイルのおしゃれなホームオフィス・書斎 (マルチカラーの壁、無垢フローリング、自立型机、マルチカラーの床) の写真
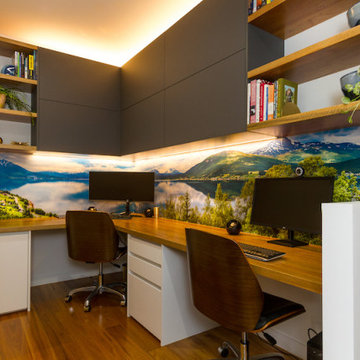
This to me is a pretty WOW home office. It was an empty shell beforehand. The gorgeous natural scenery splashback, makes it more appealling to work from home!
We added a textured wallpaper on the left wall & all the fun decor.
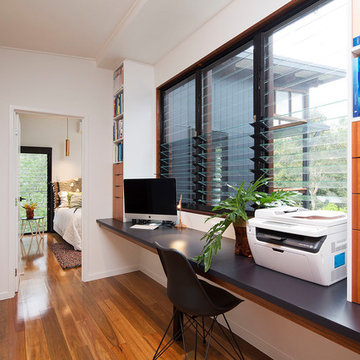
ブリスベンにある高級な小さなモダンスタイルのおしゃれなホームオフィス・書斎 (白い壁、無垢フローリング、造り付け机、マルチカラーの床) の写真

The Home Office and Den includes space for 2 desks, and full-height custom-built in shelving and cabinetry units.
The homeowner had previously updated their mid-century home to match their Prairie-style preferences - completing the Kitchen, Living and DIning Rooms. This project included a complete redesign of the Bedroom wing, including Master Bedroom Suite, guest Bedrooms, and 3 Baths; as well as the Office/Den and Dining Room, all to meld the mid-century exterior with expansive windows and a new Prairie-influenced interior. Large windows (existing and new to match ) let in ample daylight and views to their expansive gardens.
Photography by homeowner.
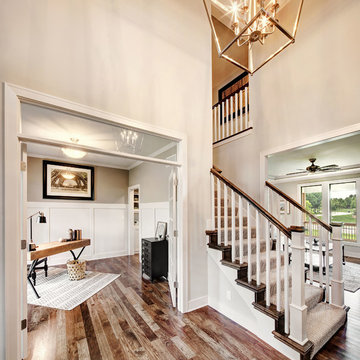
French doors with transom window open to study off entry.
カンザスシティにある高級な中くらいなトラディショナルスタイルのおしゃれな書斎 (グレーの壁、無垢フローリング、暖炉なし、自立型机、マルチカラーの床) の写真
カンザスシティにある高級な中くらいなトラディショナルスタイルのおしゃれな書斎 (グレーの壁、無垢フローリング、暖炉なし、自立型机、マルチカラーの床) の写真
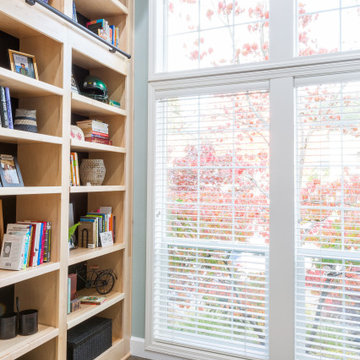
Home Office
ポートランドにある高級な小さなトランジショナルスタイルのおしゃれなホームオフィス・書斎 (ライブラリー、青い壁、スレートの床、自立型机、マルチカラーの床) の写真
ポートランドにある高級な小さなトランジショナルスタイルのおしゃれなホームオフィス・書斎 (ライブラリー、青い壁、スレートの床、自立型机、マルチカラーの床) の写真
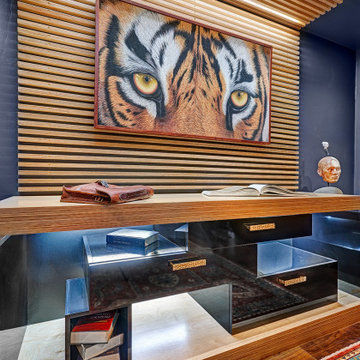
Meaning “line” in Swahili, the Mstari Safari Task Lounge itself is accented with clean wooden lines, as well as dramatic contrasts of hammered gold and reflective obsidian desk-drawers. A custom-made industrial, mid-century desk—the room’s focal point—is perfect for centering focus while going over the day’s workload. Behind, a tiger painting ties the African motif together. Contrasting pendant lights illuminate the workspace, permeating the sharp, angular design with more organic forms.
Outside the task lounge, a custom barn door conceals the client’s entry coat closet. A patchwork of Mexican retablos—turn of the century religious relics—celebrate the client’s eclectic style and love of antique cultural art, while a large wrought-iron turned handle and barn door track unify the composition.
A home as tactfully curated as the Mstari deserved a proper entryway. We knew that right as guests entered the home, they needed to be wowed. So rather than opting for a traditional drywall header, we engineered an undulating I-beam that spanned the opening. The I-beam’s spine incorporated steel ribbing, leaving a striking impression of a Gaudiesque spine.
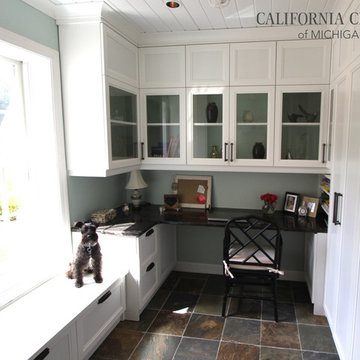
A cozy corner transformed into a lovely work space, with plenty of room for storage. The unit compliments the white shiplap ceiling, tying rustic and traditional together via a crown molding trim on the top of practical, custom, overhead cabinetry. And of course, the design includes window seating for all of the family members to enjoy.
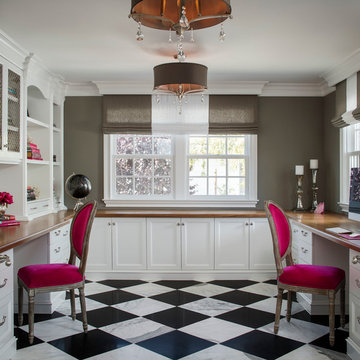
Dual Home Office -- Photography by Chipper Hatter
ロサンゼルスにある高級な中くらいなトランジショナルスタイルのおしゃれなホームオフィス・書斎 (大理石の床、造り付け机、グレーの壁、マルチカラーの床) の写真
ロサンゼルスにある高級な中くらいなトランジショナルスタイルのおしゃれなホームオフィス・書斎 (大理石の床、造り付け机、グレーの壁、マルチカラーの床) の写真
高級なホームオフィス・書斎 (大理石の床、無垢フローリング、スレートの床、マルチカラーの床) の写真
1
