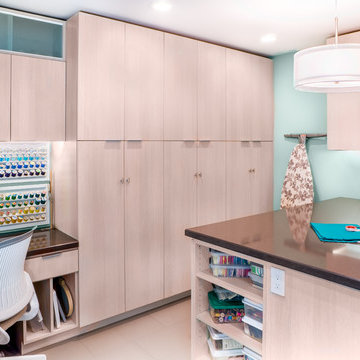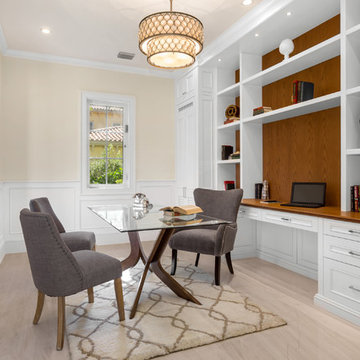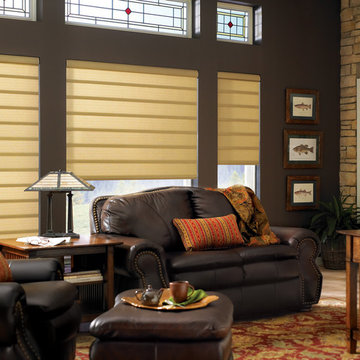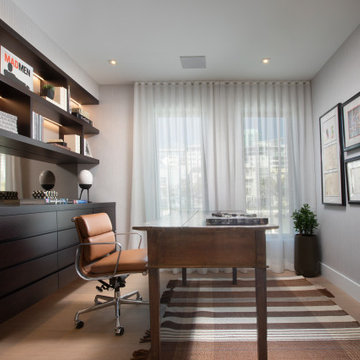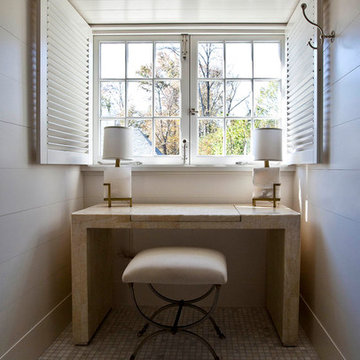高級なホームオフィス・書斎 (ライムストーンの床、磁器タイルの床、ベージュの床、黄色い床) の写真
絞り込み:
資材コスト
並び替え:今日の人気順
写真 1〜20 枚目(全 90 枚)
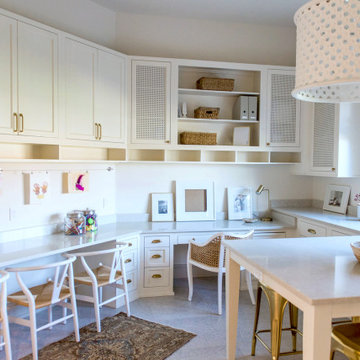
This Home Office/Work Room is the perfect place to pay bills, do homework, or crafting. Multiple work surfaces and ample storage make this the perfect family space for work or creativity.
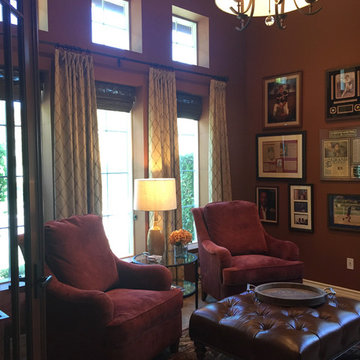
Small office can pack a lot of design impact. The client wanted a space to read and display baseball memorabilia, with a sophisticated flair.
ロサンゼルスにある高級な小さなトランジショナルスタイルのおしゃれなホームオフィス・書斎 (ライブラリー、ライムストーンの床、造り付け机、ベージュの床、茶色い壁) の写真
ロサンゼルスにある高級な小さなトランジショナルスタイルのおしゃれなホームオフィス・書斎 (ライブラリー、ライムストーンの床、造り付け机、ベージュの床、茶色い壁) の写真
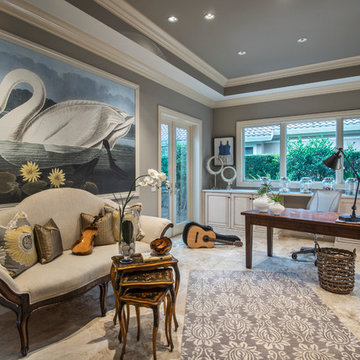
Amber Frederikson
マイアミにある高級な中くらいな地中海スタイルのおしゃれなホームオフィス・書斎 (グレーの壁、ベージュの床、磁器タイルの床、暖炉なし、自立型机) の写真
マイアミにある高級な中くらいな地中海スタイルのおしゃれなホームオフィス・書斎 (グレーの壁、ベージュの床、磁器タイルの床、暖炉なし、自立型机) の写真
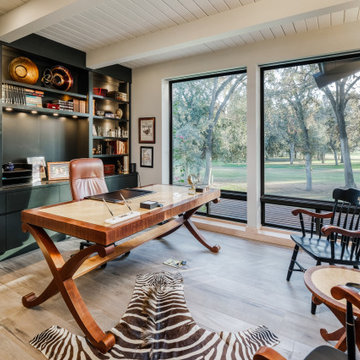
overlooking the 6th fairway at El Macero Country Club. It was gorgeous back in 1971 and now it's "spectacular spectacular!" all over again. Check out this contemporary gem!
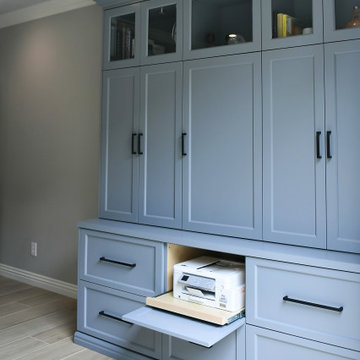
This office space is transitional, organized and masculine.
The built in cabinetry replaces a closet for style and organization. The drop down printer drawer keeps function at the forefront.
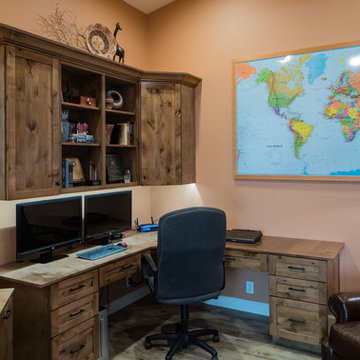
Pat Kofahl
ミネアポリスにある高級な中くらいなラスティックスタイルのおしゃれなホームオフィス・書斎 (ライブラリー、オレンジの壁、磁器タイルの床、暖炉なし、造り付け机、ベージュの床) の写真
ミネアポリスにある高級な中くらいなラスティックスタイルのおしゃれなホームオフィス・書斎 (ライブラリー、オレンジの壁、磁器タイルの床、暖炉なし、造り付け机、ベージュの床) の写真
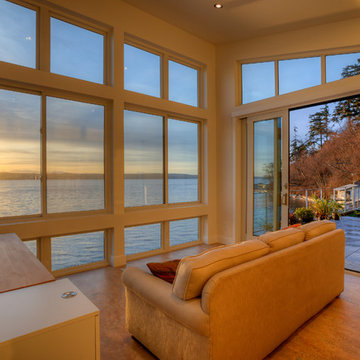
Third level study with access to roof garden. Camano sunset. Photography by Lucas Henning.
シアトルにある高級な中くらいなモダンスタイルのおしゃれな書斎 (白い壁、磁器タイルの床、自立型机、ベージュの床) の写真
シアトルにある高級な中くらいなモダンスタイルのおしゃれな書斎 (白い壁、磁器タイルの床、自立型机、ベージュの床) の写真
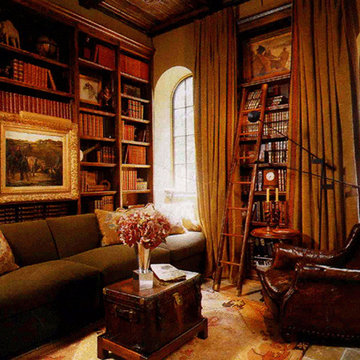
Spanish library with ladder, trunk coffee table and leather chair
オレンジカウンティにある高級な広い地中海スタイルのおしゃれなホームオフィス・書斎 (ベージュの壁、ライブラリー、ライムストーンの床、ベージュの床) の写真
オレンジカウンティにある高級な広い地中海スタイルのおしゃれなホームオフィス・書斎 (ベージュの壁、ライブラリー、ライムストーンの床、ベージュの床) の写真
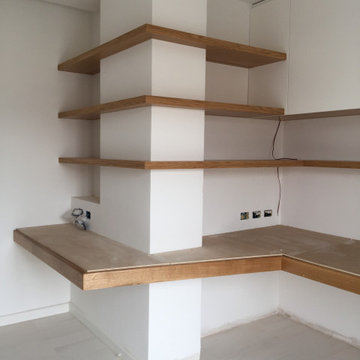
Arredamneto progettato e realizzato su misura, intorno al pilastro, con itegrazione di mansole lumino e tecnologiche
ローマにある高級な広いモダンスタイルのおしゃれなアトリエ・スタジオ (白い壁、磁器タイルの床、造り付け机、ベージュの床) の写真
ローマにある高級な広いモダンスタイルのおしゃれなアトリエ・スタジオ (白い壁、磁器タイルの床、造り付け机、ベージュの床) の写真
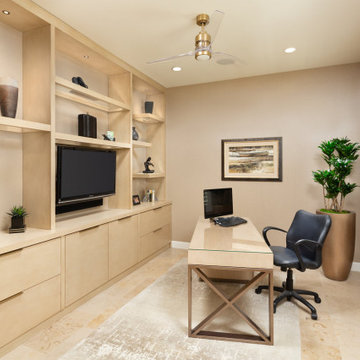
This light, comfortable den is so comfortable for catching up on paperwork while watching the latest game! The custom light wood entertainment and display center creates a soft glow throughout the room when the offset shelving lighted glass is illuminated. The light wood Swaim desk golden bronze 'x' base is repeated in the hardware and acrylic fan. The Tufinkian area rug and textural sik paper add to the ambiance.
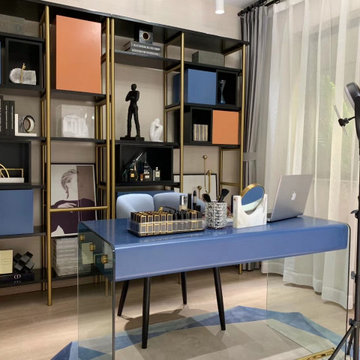
Energetic Office! Blue accents throughout this condo reflect the seaside location.
シンガポールにある高級な小さなモダンスタイルのおしゃれな書斎 (磁器タイルの床、ベージュの床、折り上げ天井、ベージュの壁、自立型机) の写真
シンガポールにある高級な小さなモダンスタイルのおしゃれな書斎 (磁器タイルの床、ベージュの床、折り上げ天井、ベージュの壁、自立型机) の写真
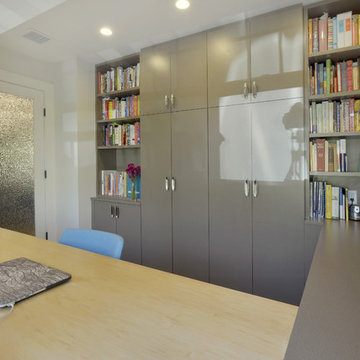
This small space home office is part of a larger renovation project we were hired to design which included a kitchen, family room, butler’s pantry, mudroom, laundry room, and powder room. These additional spaces, including the new home office, did not exist previously and were created from the home’s existing square footage. This office was designed for the very busy mother of the household. Her wishlist included as much storage as possible, generous countertop space, and lots of natural light. The location was paramount as it needed to be easily accessible from the kitchen, yet tucked away. We selected a textured glass door that would hide the mess when closed and still permit light and shadows to permeate helping to indicate her presence to her family. The color scheme is mostly monochromic in a peaceful warm grey to help visually enlarge the space, and accented with a large section of countertop in a natural wood finish. A wall of floor-to-ceiling storage is an organizing dream and is complimented by a full wall of windows on the other side. Open shelves show off her extensive cookbook collection and keep the space from getting overwhelmed with cabinet doors. The far wall is void of cabinetry keeping the room breathable, and features a large handy corkboard providing a much-needed area for notes, invites, school schedules, etc. Small pops of aqua in the table lamp, office chair and file storage make the space cheery and inviting.
Photo: Peter Krupenye
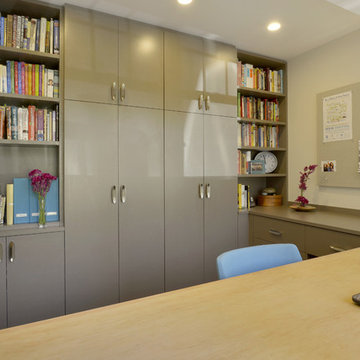
This small space home office is part of a larger renovation project we were hired to design which included a kitchen, family room, butler’s pantry, mudroom, laundry room, and powder room. These additional spaces, including the new home office, did not exist previously and were created from the home’s existing square footage. This office was designed for the very busy mother of the household. Her wishlist included as much storage as possible, generous countertop space, and lots of natural light. The location was paramount as it needed to be easily accessible from the kitchen, yet tucked away. We selected a textured glass door that would hide the mess when closed and still permit light and shadows to permeate helping to indicate her presence to her family. The color scheme is mostly monochromic in a peaceful warm grey to help visually enlarge the space, and accented with a large section of countertop in a natural wood finish. A wall of floor-to-ceiling storage is an organizing dream and is complimented by a full wall of windows on the other side. Open shelves show off her extensive cookbook collection and keep the space from getting overwhelmed with cabinet doors. The far wall is void of cabinetry keeping the room breathable, and features a large handy corkboard providing a much-needed area for notes, invites, school schedules, etc. Small pops of aqua in the table lamp, office chair and file storage make the space cheery and inviting.
Photo: Peter Krupenye
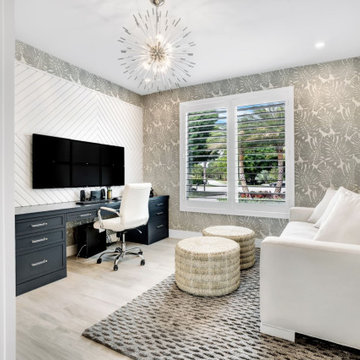
An office that is more beautiful than most living rooms. Filled with charm and character, I would work here the whole day
マイアミにある高級な広いトランジショナルスタイルのおしゃれな書斎 (磁器タイルの床、自立型机、ベージュの床、壁紙) の写真
マイアミにある高級な広いトランジショナルスタイルのおしゃれな書斎 (磁器タイルの床、自立型机、ベージュの床、壁紙) の写真
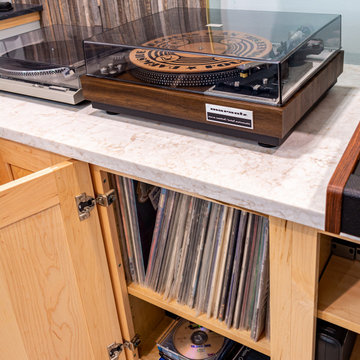
His and Hers Home office & recording Space.
ニューヨークにある高級な中くらいなトラディショナルスタイルのおしゃれなアトリエ・スタジオ (青い壁、磁器タイルの床、造り付け机、ベージュの床、折り上げ天井) の写真
ニューヨークにある高級な中くらいなトラディショナルスタイルのおしゃれなアトリエ・スタジオ (青い壁、磁器タイルの床、造り付け机、ベージュの床、折り上げ天井) の写真
高級なホームオフィス・書斎 (ライムストーンの床、磁器タイルの床、ベージュの床、黄色い床) の写真
1
