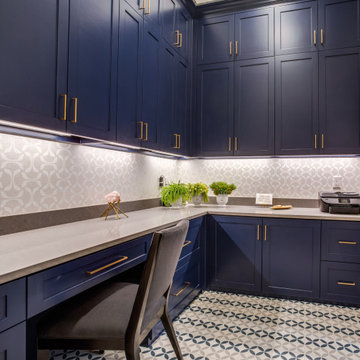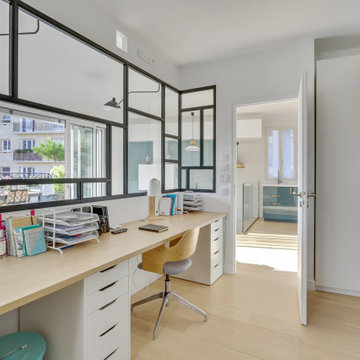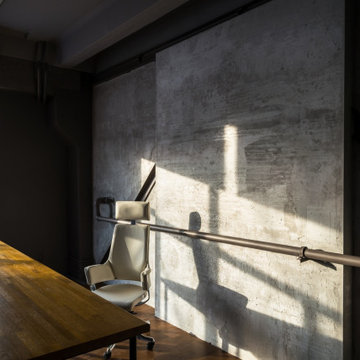高級なホームオフィス・書斎 (暖炉なし、横長型暖炉、壁紙) の写真
絞り込み:
資材コスト
並び替え:今日の人気順
写真 1〜20 枚目(全 185 枚)
1/5

The Home Office serves as a multi-purpose space for a desk as well as library. The built-in shelves and window seat make a cozy space (for the dog too!) with gorgeous blue finish on cabinetry, doors and trim. The french doors open to the Entry hall and Stair.
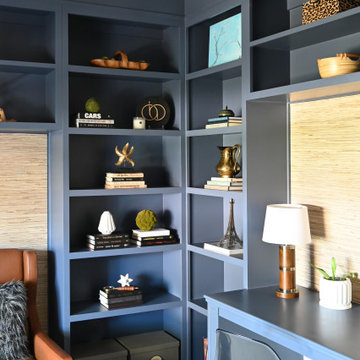
A plain space with a desk was transformed into this beautifully functional home office and library, complete with a window seat and tons of storage.
ヒューストンにある高級な小さなビーチスタイルのおしゃれな書斎 (青い壁、濃色無垢フローリング、暖炉なし、造り付け机、茶色い床、壁紙) の写真
ヒューストンにある高級な小さなビーチスタイルのおしゃれな書斎 (青い壁、濃色無垢フローリング、暖炉なし、造り付け机、茶色い床、壁紙) の写真
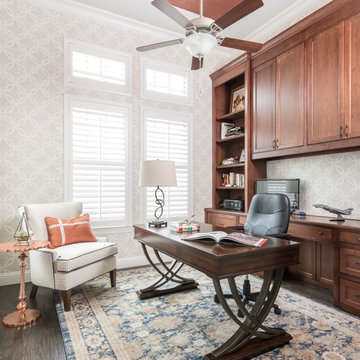
A transitional study serving its duality of business and personal activities. The use of wallpaper on both the walls and ceiling gives the room a visual interest through pattern and color. The use of the indigo blue and copper jewel tones throughout the area rug and accessories create a fabulous, yet functional space.
Michael Hunter Photography

We created this stunning moody library lounge inspired by the client's love of British Cigar Rooms. We used pattern, texture and moody hues to bring out the feel of the library and used the gorgeous Tom Dixon lamp, Restoration Hardware contemporary writing desk, client's gorgeous folk indian painting, and custom cabinetry to give the library/study a very modern yet classical feel!
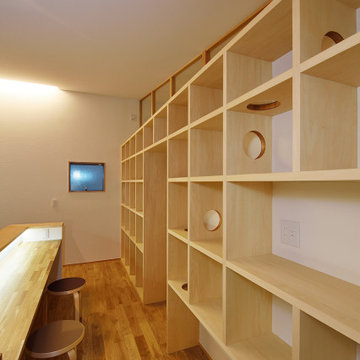
書斎スペース背面の造り付けの大きな本棚。ところどころ開けられた穴は、愛猫の通り道。キャットウォークも兼ねる本棚です。本棚上部は造作でガラスの間仕切りを設置し、天井を繋げることで空間をより広く見せています。
他の地域にある高級な広い北欧スタイルのおしゃれな書斎 (白い壁、無垢フローリング、暖炉なし、造り付け机、茶色い床、クロスの天井、壁紙、白い天井) の写真
他の地域にある高級な広い北欧スタイルのおしゃれな書斎 (白い壁、無垢フローリング、暖炉なし、造り付け机、茶色い床、クロスの天井、壁紙、白い天井) の写真
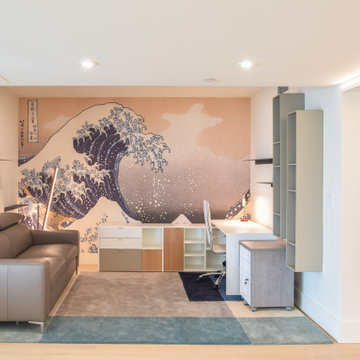
ロサンゼルスにある高級な小さなコンテンポラリースタイルのおしゃれな書斎 (白い壁、淡色無垢フローリング、暖炉なし、自立型机、ベージュの床、壁紙) の写真
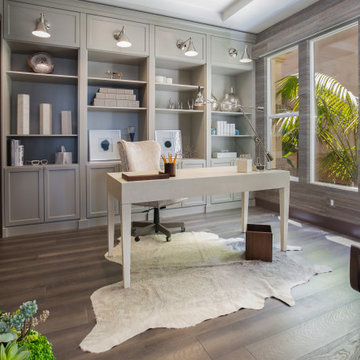
This is one of Azizi Architects collaborative work with the SKD Studios at Newport Coast, Newport Beach, CA, USA. A warm appreciation to SKD Studios for sharing these photos.

Our Austin studio decided to go bold with this project by ensuring that each space had a unique identity in the Mid-Century Modern style bathroom, butler's pantry, and mudroom. We covered the bathroom walls and flooring with stylish beige and yellow tile that was cleverly installed to look like two different patterns. The mint cabinet and pink vanity reflect the mid-century color palette. The stylish knobs and fittings add an extra splash of fun to the bathroom.
The butler's pantry is located right behind the kitchen and serves multiple functions like storage, a study area, and a bar. We went with a moody blue color for the cabinets and included a raw wood open shelf to give depth and warmth to the space. We went with some gorgeous artistic tiles that create a bold, intriguing look in the space.
In the mudroom, we used siding materials to create a shiplap effect to create warmth and texture – a homage to the classic Mid-Century Modern design. We used the same blue from the butler's pantry to create a cohesive effect. The large mint cabinets add a lighter touch to the space.
---
Project designed by the Atomic Ranch featured modern designers at Breathe Design Studio. From their Austin design studio, they serve an eclectic and accomplished nationwide clientele including in Palm Springs, LA, and the San Francisco Bay Area.
For more about Breathe Design Studio, see here: https://www.breathedesignstudio.com/
To learn more about this project, see here:
https://www.breathedesignstudio.com/atomic-ranch
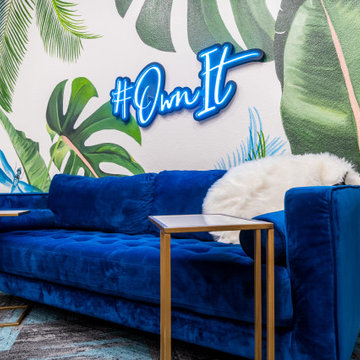
A laidback place to work, take photos, and make videos. This is a custom mural designed and painted to evoke the memories of the clients favorite tropical destinations.

The owner also wanted a home office. In order to make this space feel comfortable and warm, we painted the walls with Lick's lovely shade "Pink 02".
ロンドンにある高級な中くらいなコンテンポラリースタイルのおしゃれな書斎 (マルチカラーの壁、暖炉なし、自立型机、クロスの天井、壁紙) の写真
ロンドンにある高級な中くらいなコンテンポラリースタイルのおしゃれな書斎 (マルチカラーの壁、暖炉なし、自立型机、クロスの天井、壁紙) の写真

The client wanted a room that was comfortable and feminine but fitting to the other public rooms.
フィラデルフィアにある高級な小さなトラディショナルスタイルのおしゃれな書斎 (ピンクの壁、濃色無垢フローリング、暖炉なし、自立型机、茶色い床、壁紙) の写真
フィラデルフィアにある高級な小さなトラディショナルスタイルのおしゃれな書斎 (ピンクの壁、濃色無垢フローリング、暖炉なし、自立型机、茶色い床、壁紙) の写真
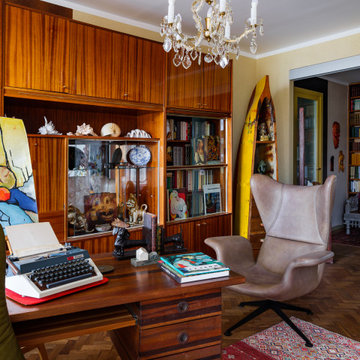
Стенка 70х годов прошлого века, стол из Индонезии, доработан на месте выдвижной полочкой для клавиатуры, аксессуары из разных стран из времен. Кресло Morosso Diesel. Антикварная люстра 1910 года.
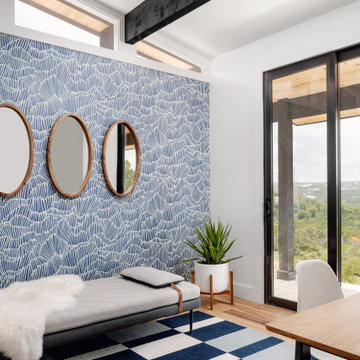
Our Austin studio decided to go bold with this project by ensuring that each space had a unique identity in the Mid-Century Modern style bathroom, butler's pantry, and mudroom. We covered the bathroom walls and flooring with stylish beige and yellow tile that was cleverly installed to look like two different patterns. The mint cabinet and pink vanity reflect the mid-century color palette. The stylish knobs and fittings add an extra splash of fun to the bathroom.
The butler's pantry is located right behind the kitchen and serves multiple functions like storage, a study area, and a bar. We went with a moody blue color for the cabinets and included a raw wood open shelf to give depth and warmth to the space. We went with some gorgeous artistic tiles that create a bold, intriguing look in the space.
In the mudroom, we used siding materials to create a shiplap effect to create warmth and texture – a homage to the classic Mid-Century Modern design. We used the same blue from the butler's pantry to create a cohesive effect. The large mint cabinets add a lighter touch to the space.
---
Project designed by the Atomic Ranch featured modern designers at Breathe Design Studio. From their Austin design studio, they serve an eclectic and accomplished nationwide clientele including in Palm Springs, LA, and the San Francisco Bay Area.
For more about Breathe Design Studio, see here: https://www.breathedesignstudio.com/
To learn more about this project, see here:
https://www.breathedesignstudio.com/atomic-ranch
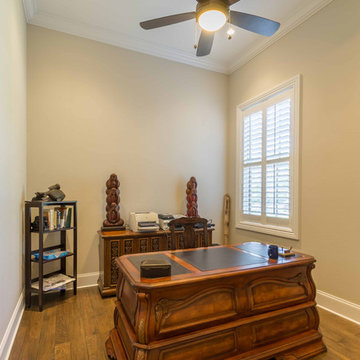
This 6,000sf luxurious custom new construction 5-bedroom, 4-bath home combines elements of open-concept design with traditional, formal spaces, as well. Tall windows, large openings to the back yard, and clear views from room to room are abundant throughout. The 2-story entry boasts a gently curving stair, and a full view through openings to the glass-clad family room. The back stair is continuous from the basement to the finished 3rd floor / attic recreation room.
The interior is finished with the finest materials and detailing, with crown molding, coffered, tray and barrel vault ceilings, chair rail, arched openings, rounded corners, built-in niches and coves, wide halls, and 12' first floor ceilings with 10' second floor ceilings.
It sits at the end of a cul-de-sac in a wooded neighborhood, surrounded by old growth trees. The homeowners, who hail from Texas, believe that bigger is better, and this house was built to match their dreams. The brick - with stone and cast concrete accent elements - runs the full 3-stories of the home, on all sides. A paver driveway and covered patio are included, along with paver retaining wall carved into the hill, creating a secluded back yard play space for their young children.
Project photography by Kmieick Imagery.
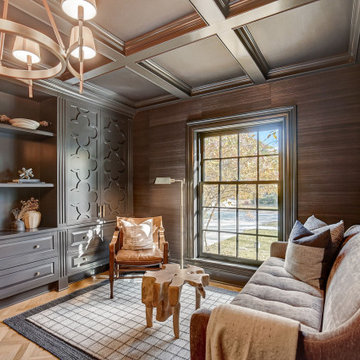
This flexible space is designed as a library, but also functions as a home office. Dark walls and casework are a stunning juxtaposition to the light herringbone floor and natural light that enters through the divided light window facing the front yard.
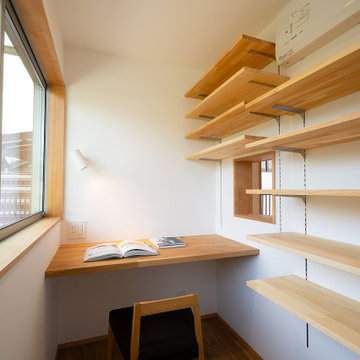
コンパクトながら、個室として独立させた書斎。庭を眺めながら落ち着いて作業することができます。脇の小窓は、寝室と繋がっています。
他の地域にある高級な小さな北欧スタイルのおしゃれな書斎 (白い壁、無垢フローリング、暖炉なし、造り付け机、ベージュの床、クロスの天井、壁紙、白い天井) の写真
他の地域にある高級な小さな北欧スタイルのおしゃれな書斎 (白い壁、無垢フローリング、暖炉なし、造り付け机、ベージュの床、クロスの天井、壁紙、白い天井) の写真
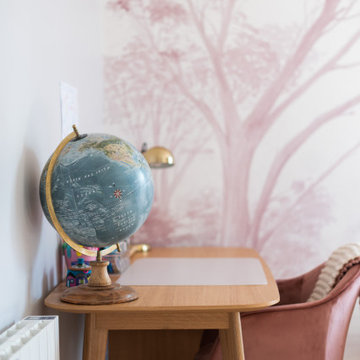
Quant à l’espace réservé aux enfants, il saura vous inspirer. On craque totalement pour l’association des teintes douces et colorées, ainsi que pour les papiers peints panoramiques illustrés propres à chaque chambre, qui apportent une touche d’originalité au projet.
高級なホームオフィス・書斎 (暖炉なし、横長型暖炉、壁紙) の写真
1
