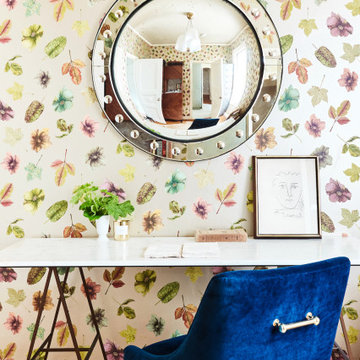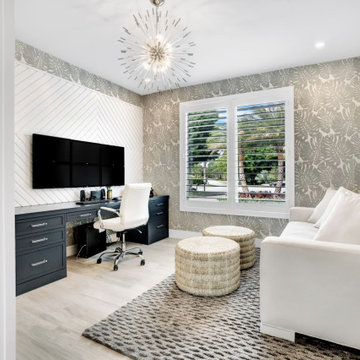高級なホームオフィス・書斎 (壁紙) の写真
絞り込み:
資材コスト
並び替え:今日の人気順
写真 1〜20 枚目(全 720 枚)
1/3
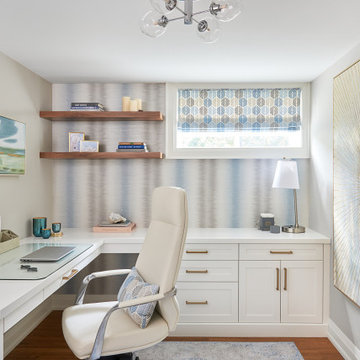
We used cool tones of blue and gray for this client's serene basement renovation project paired with subdued coastal accents.
One of our main goals for this project was to transform our client's office space complete with a soft blue and gray accent wall, flat roman window treatment, and walnut floating shelves; as well as subtle gold accents in both the artwork and hardware on this gorgeous custom desk.

サンクトペテルブルクにある高級な小さなエクレクティックスタイルのおしゃれな書斎 (青い壁、塗装フローリング、造り付け机、茶色い床、格子天井、壁紙) の写真

Our Austin studio decided to go bold with this project by ensuring that each space had a unique identity in the Mid-Century Modern style bathroom, butler's pantry, and mudroom. We covered the bathroom walls and flooring with stylish beige and yellow tile that was cleverly installed to look like two different patterns. The mint cabinet and pink vanity reflect the mid-century color palette. The stylish knobs and fittings add an extra splash of fun to the bathroom.
The butler's pantry is located right behind the kitchen and serves multiple functions like storage, a study area, and a bar. We went with a moody blue color for the cabinets and included a raw wood open shelf to give depth and warmth to the space. We went with some gorgeous artistic tiles that create a bold, intriguing look in the space.
In the mudroom, we used siding materials to create a shiplap effect to create warmth and texture – a homage to the classic Mid-Century Modern design. We used the same blue from the butler's pantry to create a cohesive effect. The large mint cabinets add a lighter touch to the space.
---
Project designed by the Atomic Ranch featured modern designers at Breathe Design Studio. From their Austin design studio, they serve an eclectic and accomplished nationwide clientele including in Palm Springs, LA, and the San Francisco Bay Area.
For more about Breathe Design Studio, see here: https://www.breathedesignstudio.com/
To learn more about this project, see here:
https://www.breathedesignstudio.com/atomic-ranch
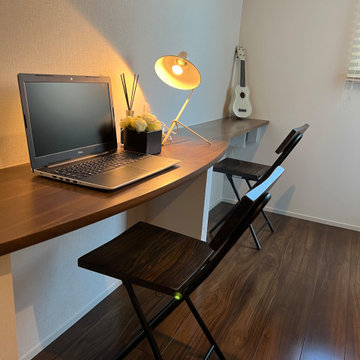
照明はダウンライトやペンダントなどコンセプトに合わせてセレクト。お部屋が広くみえるようテーマを絞って展開していきました。家具や細かい部品なども細部に渡り木の香りと北欧テイストをミクスチャーした空間です。
東京都下にある高級な広い北欧スタイルのおしゃれなホームオフィス・書斎 (グレーの壁、壁紙) の写真
東京都下にある高級な広い北欧スタイルのおしゃれなホームオフィス・書斎 (グレーの壁、壁紙) の写真

The client wanted a room that was comfortable and feminine but fitting to the other public rooms.
フィラデルフィアにある高級な小さなトラディショナルスタイルのおしゃれな書斎 (ピンクの壁、濃色無垢フローリング、暖炉なし、自立型机、茶色い床、壁紙) の写真
フィラデルフィアにある高級な小さなトラディショナルスタイルのおしゃれな書斎 (ピンクの壁、濃色無垢フローリング、暖炉なし、自立型机、茶色い床、壁紙) の写真
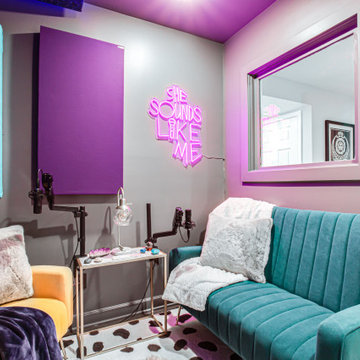
アトランタにある高級な広いエクレクティックスタイルのおしゃれなホームオフィス・書斎 (グレーの壁、クッションフロア、グレーの床、壁紙) の写真
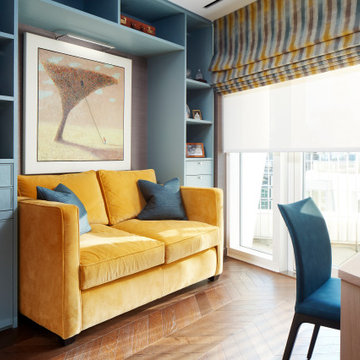
ロンドンにある高級な中くらいなモダンスタイルのおしゃれなホームオフィス・書斎 (ライブラリー、濃色無垢フローリング、造り付け机、茶色い床、壁紙) の写真

We created this stunning moody library lounge inspired by the client's love of British Cigar Rooms. We used pattern, texture and moody hues to bring out the feel of the library and used the gorgeous Tom Dixon lamp, Restoration Hardware contemporary writing desk, client's gorgeous folk indian painting, and custom cabinetry to give the library/study a very modern yet classical feel!

The owner also wanted a home office. In order to make this space feel comfortable and warm, we painted the walls with Lick's lovely shade "Pink 02".
ロンドンにある高級な中くらいなコンテンポラリースタイルのおしゃれな書斎 (マルチカラーの壁、暖炉なし、自立型机、クロスの天井、壁紙) の写真
ロンドンにある高級な中くらいなコンテンポラリースタイルのおしゃれな書斎 (マルチカラーの壁、暖炉なし、自立型机、クロスの天井、壁紙) の写真
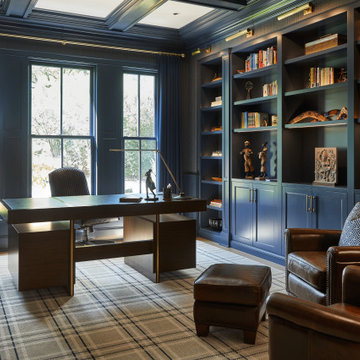
シカゴにある高級な中くらいなカントリー風のおしゃれなホームオフィス・書斎 (ライブラリー、青い壁、淡色無垢フローリング、自立型机、ベージュの床、格子天井、壁紙) の写真
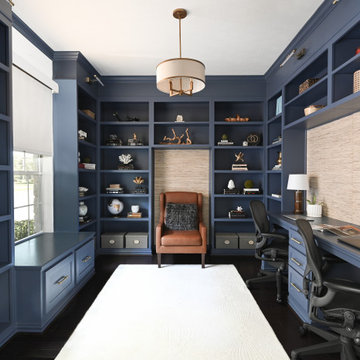
A plain space with a desk was transformed into this beautifully functional home office and library, complete with a window seat and tons of storage.
ヒューストンにある高級な小さなビーチスタイルのおしゃれな書斎 (青い壁、濃色無垢フローリング、暖炉なし、造り付け机、茶色い床、壁紙) の写真
ヒューストンにある高級な小さなビーチスタイルのおしゃれな書斎 (青い壁、濃色無垢フローリング、暖炉なし、造り付け机、茶色い床、壁紙) の写真
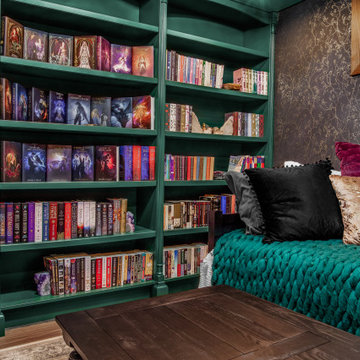
Behr 'Green Agate' built in bookshelves with hand glazed detailing, stacked 4 piece crown moulding, luminous branches wallpaper by York Wallcoverings, Artisan Copper Washed White American Tin Ceiling, Morsale Crystal Light Chandelier, Custom Aged Copper Wall Sconces, Topknobs 'Canterbury Knobs' in Old English Copper, Custom Made Walnut Desk and Shiplack Backs
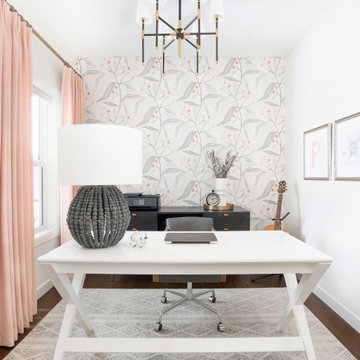
カルガリーにある高級な中くらいなトランジショナルスタイルのおしゃれなホームオフィス・書斎 (白い壁、無垢フローリング、自立型机、茶色い床、壁紙) の写真
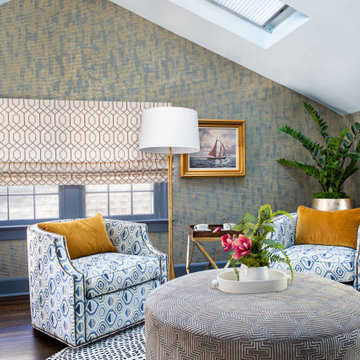
Seating space with an ottoman on wheels that can be moved when the client wants to work out. Great place to watch TV and relax.
ニューヨークにある高級な中くらいなトランジショナルスタイルのおしゃれな書斎 (青い壁、無垢フローリング、造り付け机、茶色い床、三角天井、壁紙) の写真
ニューヨークにある高級な中くらいなトランジショナルスタイルのおしゃれな書斎 (青い壁、無垢フローリング、造り付け机、茶色い床、三角天井、壁紙) の写真

Georgian Home Office
ケントにある高級なエクレクティックスタイルのおしゃれなホームオフィス・書斎 (マルチカラーの壁、カーペット敷き、グレーの床、壁紙) の写真
ケントにある高級なエクレクティックスタイルのおしゃれなホームオフィス・書斎 (マルチカラーの壁、カーペット敷き、グレーの床、壁紙) の写真
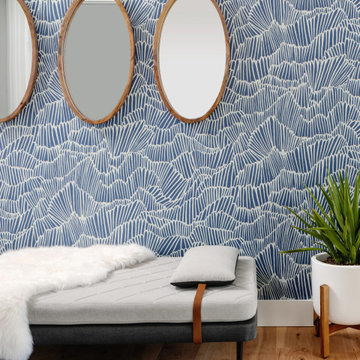
Our Austin studio decided to go bold with this project by ensuring that each space had a unique identity in the Mid-Century Modern style bathroom, butler's pantry, and mudroom. We covered the bathroom walls and flooring with stylish beige and yellow tile that was cleverly installed to look like two different patterns. The mint cabinet and pink vanity reflect the mid-century color palette. The stylish knobs and fittings add an extra splash of fun to the bathroom.
The butler's pantry is located right behind the kitchen and serves multiple functions like storage, a study area, and a bar. We went with a moody blue color for the cabinets and included a raw wood open shelf to give depth and warmth to the space. We went with some gorgeous artistic tiles that create a bold, intriguing look in the space.
In the mudroom, we used siding materials to create a shiplap effect to create warmth and texture – a homage to the classic Mid-Century Modern design. We used the same blue from the butler's pantry to create a cohesive effect. The large mint cabinets add a lighter touch to the space.
---
Project designed by the Atomic Ranch featured modern designers at Breathe Design Studio. From their Austin design studio, they serve an eclectic and accomplished nationwide clientele including in Palm Springs, LA, and the San Francisco Bay Area.
For more about Breathe Design Studio, see here: https://www.breathedesignstudio.com/
To learn more about this project, see here:
https://www.breathedesignstudio.com/atomic-ranch
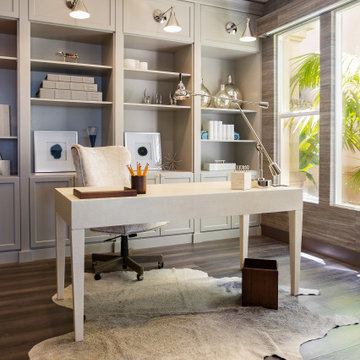
This is one of Azizi Architects collaborative work with the SKD Studios at Newport Coast, Newport Beach, CA, USA. A warm appreciation to SKD Studios for sharing these photos.
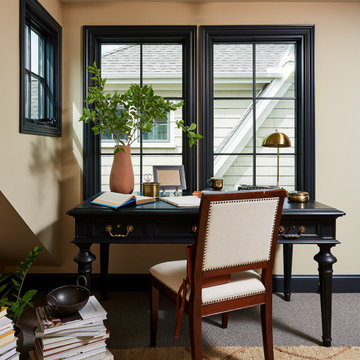
The landing now features a more accessible workstation courtesy of the modern addition. Taking advantage of headroom that was previously lost due to sloped ceilings, this cozy office nook boasts loads of natural light with nearby storage that keeps everything close at hand. Large doors to the right provide access to upper level laundry, making this task far more convenient for this active family.
The landing also features a bold wallpaper the client fell in love with. Two separate doors - one leading directly to the master bedroom and the other to the closet - balance the quirky pattern. Atop the stairs, the same wallpaper was used to wrap an access door creating the illusion of a piece of artwork. One would never notice the knob in the lower right corner which is used to easily open the door. This space was truly designed with every detail in mind to make the most of a small space.
高級なホームオフィス・書斎 (壁紙) の写真
1
