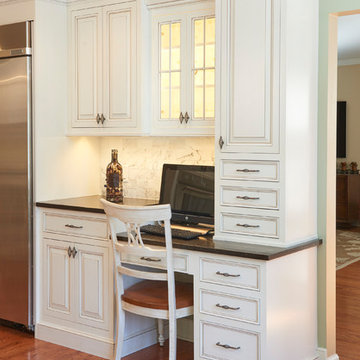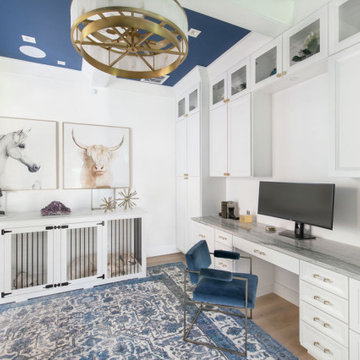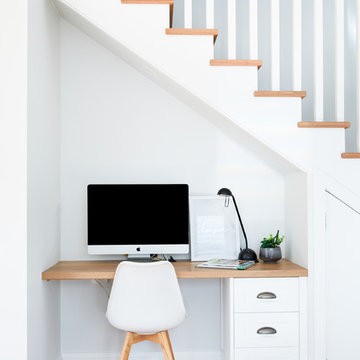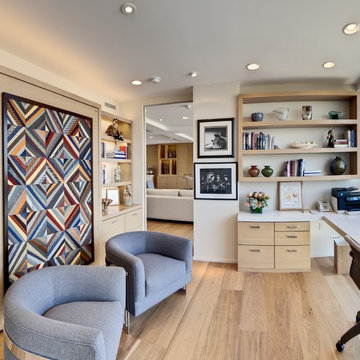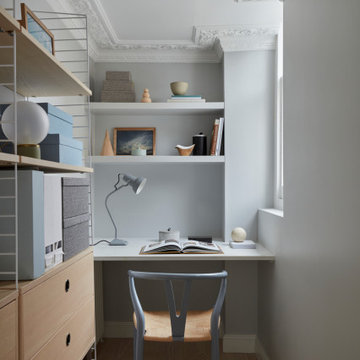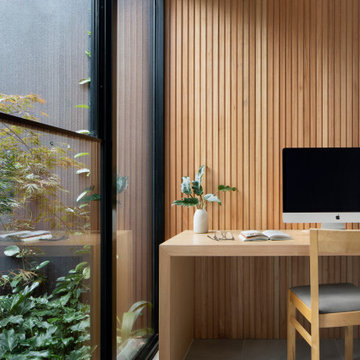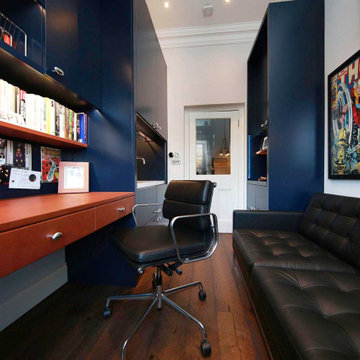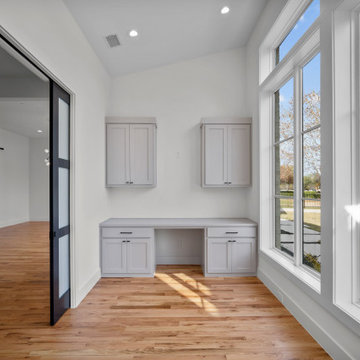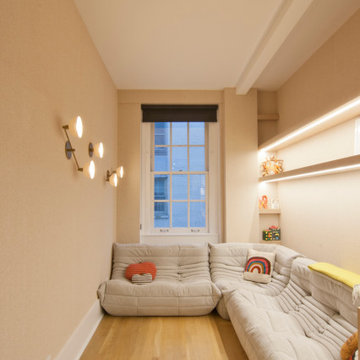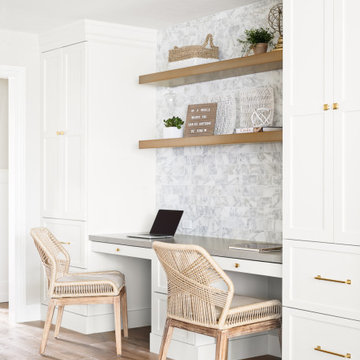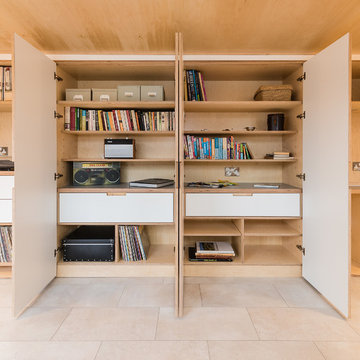高級なホームオフィス・書斎 (造り付け机) の写真
絞り込み:
資材コスト
並び替え:今日の人気順
写真 1〜20 枚目(全 6,246 枚)
1/3

高師本郷の家 書斎です。趣味の音楽を鑑賞するスペースでもあります。隣接するリビングとは室内窓でつながります。
他の地域にある高級な中くらいなコンテンポラリースタイルのおしゃれなアトリエ・スタジオ (濃色無垢フローリング、暖炉なし、白い天井、造り付け机、ベージュの壁、茶色い床) の写真
他の地域にある高級な中くらいなコンテンポラリースタイルのおしゃれなアトリエ・スタジオ (濃色無垢フローリング、暖炉なし、白い天井、造り付け机、ベージュの壁、茶色い床) の写真

Sitting Room built-in desk area with warm walnut top and taupe painted inset cabinets. View of mudroom beyond.
他の地域にある高級な中くらいなトラディショナルスタイルのおしゃれなホームオフィス・書斎 (無垢フローリング、茶色い床、白い壁、造り付け机、塗装板張りの天井、板張り壁) の写真
他の地域にある高級な中くらいなトラディショナルスタイルのおしゃれなホームオフィス・書斎 (無垢フローリング、茶色い床、白い壁、造り付け机、塗装板張りの天井、板張り壁) の写真
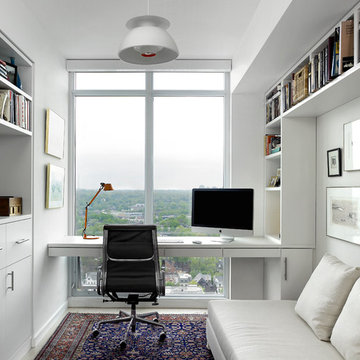
This apartment was designed in a light, modern Scandinavian aesthetic for a retired couple who divide their time between Toronto and the British Columbia Interior. The suite layout was reconfigured to provide a more open plan without sacrificing areas for privacy. Every opportunity was taken to maximize storage into custom designed cabinetry for an ordered and clean space.
Assisting on this project was interior designer, Jill Greaves. Custom cabinetry fabricated by MCM2001. Home Automation coordinated with Jeff Gosselin at Cloud 9 AV Inc. Photography by Shai Gil.

A study nook and a reading nook make the most f a black wall in the compact living area
メルボルンにある高級な中くらいなコンテンポラリースタイルのおしゃれな書斎 (青い壁、淡色無垢フローリング、造り付け机、ベージュの床、板張り天井) の写真
メルボルンにある高級な中くらいなコンテンポラリースタイルのおしゃれな書斎 (青い壁、淡色無垢フローリング、造り付け机、ベージュの床、板張り天井) の写真
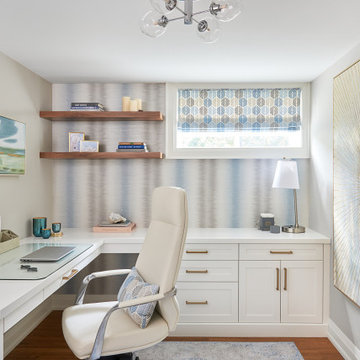
We used cool tones of blue and gray for this client's serene basement renovation project paired with subdued coastal accents.
One of our main goals for this project was to transform our client's office space complete with a soft blue and gray accent wall, flat roman window treatment, and walnut floating shelves; as well as subtle gold accents in both the artwork and hardware on this gorgeous custom desk.
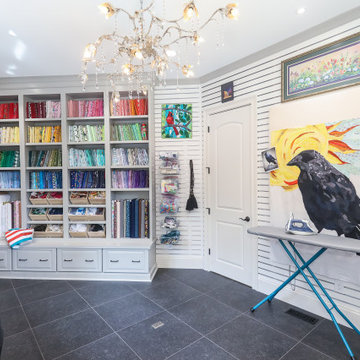
Art and Craft Studio and Laundry Room Remodel
アトランタにある高級な広いトランジショナルスタイルのおしゃれなクラフトルーム (白い壁、磁器タイルの床、造り付け机、黒い床、パネル壁) の写真
アトランタにある高級な広いトランジショナルスタイルのおしゃれなクラフトルーム (白い壁、磁器タイルの床、造り付け机、黒い床、パネル壁) の写真

Sited on a quiet street in Palo Alto, this new home is a warmer take on the popular modern farmhouse style. Rather than high contrast and white clapboard, earthy stucco and warm stained cedar set the scene of a forever home for an active and growing young family. The heart of the home is the large kitchen and living spaces opening the entire rear of the house to a lush, private backyard. Downstairs is a full basement, designed to be kid-centric with endless spaces for entertaining. A private master suite on the second level allows for quiet retreat from the chaos and bustle of everyday.
Interior Design: Jeanne Moeschler Interior Design
Photography: Reed Zelezny
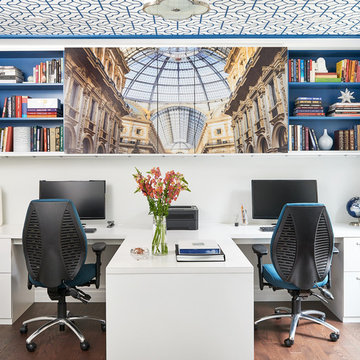
This office was created for a couple who both works from home and collaborate together from time to time. We created a custom T-shape desk surface which creates a partition between the two work stations yet offers a collaborative surface if necessary. The most interesting feature within the office is the photographic artwork of Italian architecture in the middle of the upper shelving unit. It’s actually divided into three sections and attached to a pair of sliding doors, which open and close part of the storage unit.
高級なホームオフィス・書斎 (造り付け机) の写真
1
