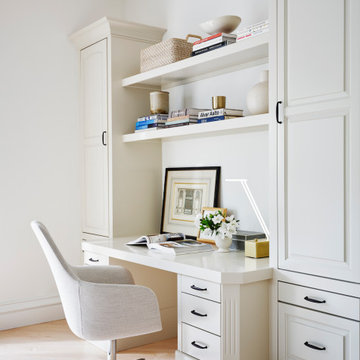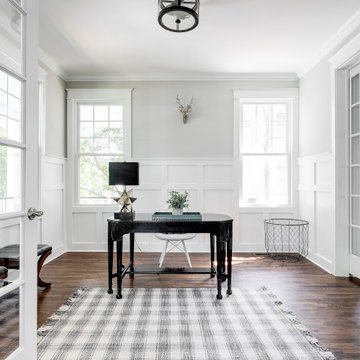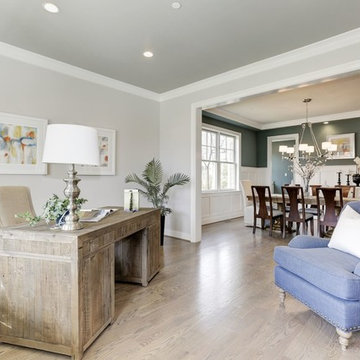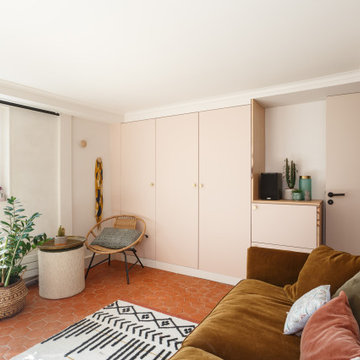高級な白いホームオフィス・書斎 (黒い床、茶色い床、ピンクの床、赤い床) の写真
並び替え:今日の人気順
写真 1〜20 枚目(全 928 枚)

Art and Craft Studio and Laundry Room Remodel
アトランタにある高級な広いトランジショナルスタイルのおしゃれなクラフトルーム (白い壁、磁器タイルの床、造り付け机、黒い床、パネル壁) の写真
アトランタにある高級な広いトランジショナルスタイルのおしゃれなクラフトルーム (白い壁、磁器タイルの床、造り付け机、黒い床、パネル壁) の写真
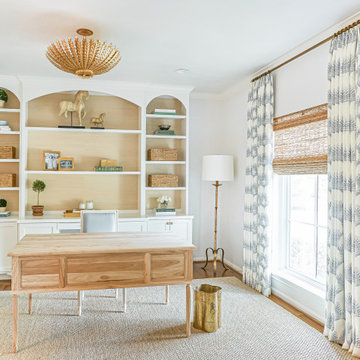
As with the rest of the home, neutral foundations with touches of blue, gold and a variety of textures come together in the home office space.
ヒューストンにある高級な中くらいなトランジショナルスタイルのおしゃれな書斎 (白い壁、無垢フローリング、自立型机、茶色い床) の写真
ヒューストンにある高級な中くらいなトランジショナルスタイルのおしゃれな書斎 (白い壁、無垢フローリング、自立型机、茶色い床) の写真

Shaker style cabinets with ovolo sticking, revere pewter (BM), custom stain on oak top), hardware is satin brass from Metek
Image by @Spacecrafting
ミネアポリスにある高級な中くらいなビーチスタイルのおしゃれな書斎 (白い壁、無垢フローリング、造り付け机、茶色い床) の写真
ミネアポリスにある高級な中くらいなビーチスタイルのおしゃれな書斎 (白い壁、無垢フローリング、造り付け机、茶色い床) の写真
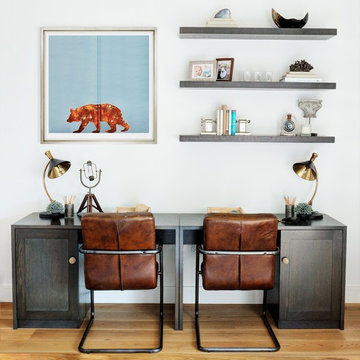
The brief for this project was to create a relaxed family home for dad and kids to enjoy time together.
In the open-plan living / dining room, a pair of desks with shelves above provides a space for the kids to do their homework and store their school stationary.
- Photography by James Green Photographer
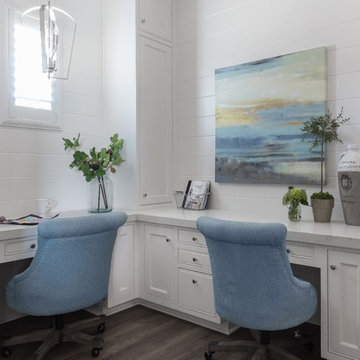
The home office is right off of the kitchen and is packed with practicality and clever storage solutions. Office supplies are concealed in the slim pencil drawers. Computer towers and shredders are inside vented cabinets. Each child has a drawer for school and artwork projects. The printer and accompanying paper is hidden behind the armoire style doors on the right.
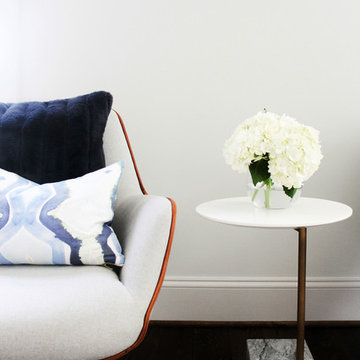
This bright office is functional and stylish! The oversized walnut and brass desk offers four storage drawers and a glass top. A wool ikat rug is durable, yet soft underfoot. The two mid-century style chairs offer a cozy place to sit. Custom built-ins are painted the same color as the walls and trim for a beautiful, seamless look.
Erica Peale Design
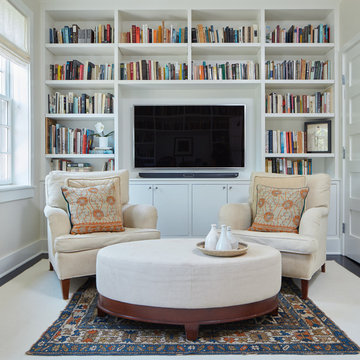
David Burroughs
ワシントンD.C.にある高級な小さなトランジショナルスタイルのおしゃれなホームオフィス・書斎 (ライブラリー、白い壁、濃色無垢フローリング、造り付け机、茶色い床) の写真
ワシントンD.C.にある高級な小さなトランジショナルスタイルのおしゃれなホームオフィス・書斎 (ライブラリー、白い壁、濃色無垢フローリング、造り付け机、茶色い床) の写真

Study has tile "wood" look floors, double barn doors, paneled back wall with hidden door.
他の地域にある高級な中くらいなモダンスタイルのおしゃれな書斎 (グレーの壁、磁器タイルの床、自立型机、茶色い床、折り上げ天井、パネル壁) の写真
他の地域にある高級な中くらいなモダンスタイルのおしゃれな書斎 (グレーの壁、磁器タイルの床、自立型机、茶色い床、折り上げ天井、パネル壁) の写真
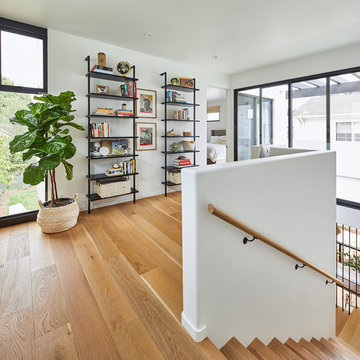
Top of stair opens to a landing homework / desk / study tucked behind the stair guardrail half- wall. South-facing natural light exposure from the sliding door opening- with access to a second floor outdoor family room deck - pours into the stair below throughout the day. Photo by Dan Arnold
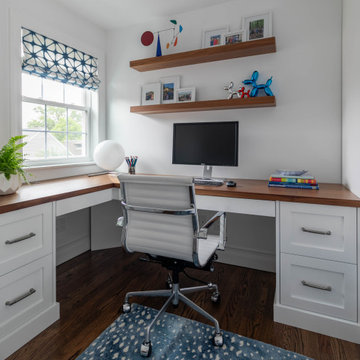
Office/Guest Bedroom - A multi-functional room that can transform from a lounge to an office to a guest bedroom. It even includes a balcony for taking in the neighborhood views.

The client wanted a room that was comfortable and feminine but fitting to the other public rooms.
フィラデルフィアにある高級な小さなトラディショナルスタイルのおしゃれな書斎 (ピンクの壁、濃色無垢フローリング、暖炉なし、自立型机、茶色い床、壁紙) の写真
フィラデルフィアにある高級な小さなトラディショナルスタイルのおしゃれな書斎 (ピンクの壁、濃色無垢フローリング、暖炉なし、自立型机、茶色い床、壁紙) の写真
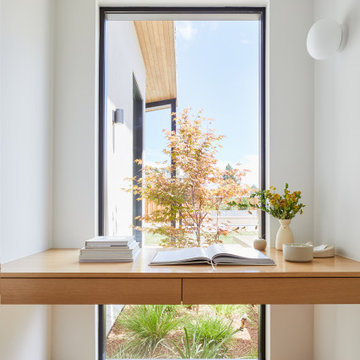
This Australian-inspired new construction was a successful collaboration between homeowner, architect, designer and builder. The home features a Henrybuilt kitchen, butler's pantry, private home office, guest suite, master suite, entry foyer with concealed entrances to the powder bathroom and coat closet, hidden play loft, and full front and back landscaping with swimming pool and pool house/ADU.
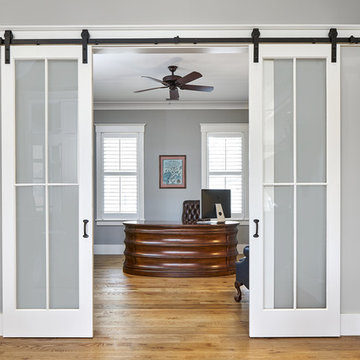
Glass paneled sliding barn doors open into the home office. If the door are closed, you still get a sense of the open floor plan through the 4-pane glass paneled door. For smooth transition from room to room, the beautiful hardwood floors flow seamlessly. Nice retreat.
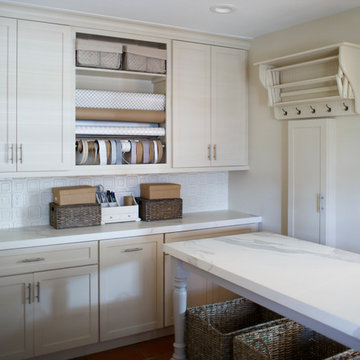
Jessie Preza
ジャクソンビルにある高級な広いビーチスタイルのおしゃれなクラフトルーム (白い壁、テラコッタタイルの床、造り付け机、赤い床) の写真
ジャクソンビルにある高級な広いビーチスタイルのおしゃれなクラフトルーム (白い壁、テラコッタタイルの床、造り付け机、赤い床) の写真
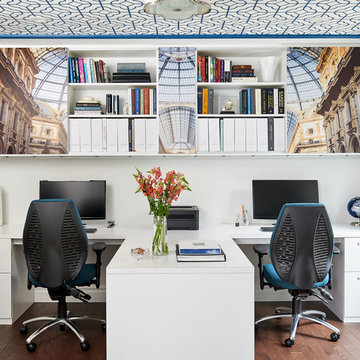
This office was created for a couple who both works from home and collaborate together from time to time. We created a custom T-shape desk surface which creates a partition between the two work stations yet offers a collaborative surface if necessary. The most interesting feature within the office is the photographic artwork of Italian architecture in the middle of the upper shelving unit. It’s actually divided into three sections and attached to a pair of sliding doors, which open and close part of the storage unit.
高級な白いホームオフィス・書斎 (黒い床、茶色い床、ピンクの床、赤い床) の写真
1
