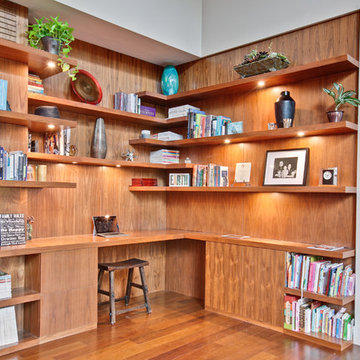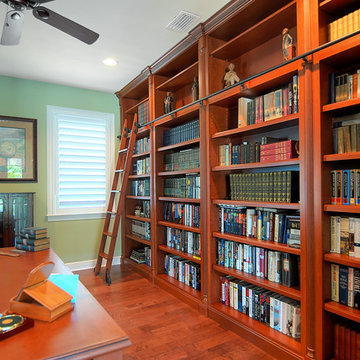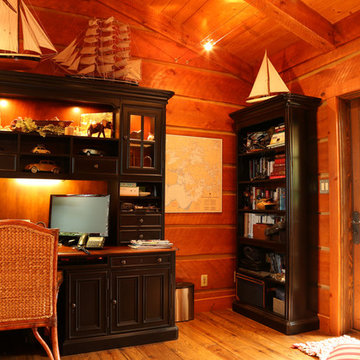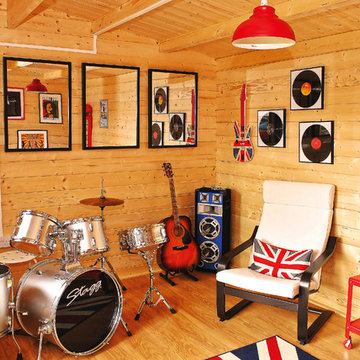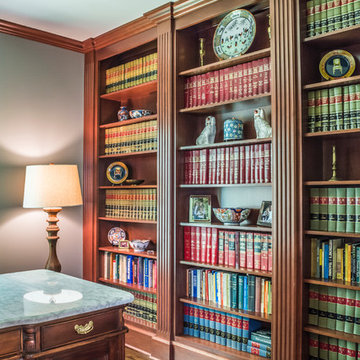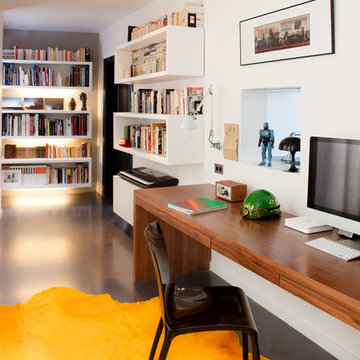高級なオレンジのホームオフィス・書斎の写真
絞り込み:
資材コスト
並び替え:今日の人気順
写真 21〜40 枚目(全 256 枚)
1/3

The perfect combination of functional office and decorative cabinetry. The soft gray is a serene palette for a working environment. Two work surfaces allow multiple people to work at the same time if desired. Every nook and cranny is utilized for a functional use.
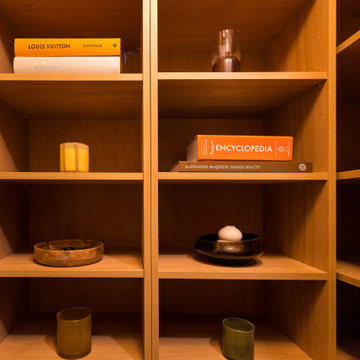
As you step into the newly designed Library, you'll notice the floor to ceiling storage that lines the walls. The adjustable shelving offers an excellent storage solution for books of all sizes, ensuring that no book is left without a home. The motion sensor lighting lights up the room as you move around, making it easy to find what you're looking for. The room has a welcoming and cosy atmosphere, perfect for browsing.
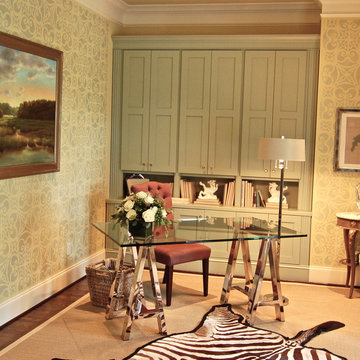
This office is located just off the foyer of this town home, making it very visible to visitors. The wall of cabinets is an easy hideaway place for monthly paper flurries. Of course, the zebra rugs takes attention away from any mess on the desk!
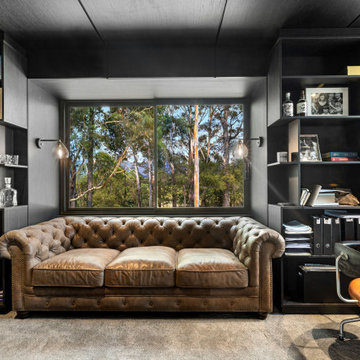
Home Office
サンシャインコーストにある高級なコンテンポラリースタイルのおしゃれなホームオフィス・書斎 (黒い壁、カーペット敷き、造り付け机、グレーの床、ライブラリー、羽目板の壁) の写真
サンシャインコーストにある高級なコンテンポラリースタイルのおしゃれなホームオフィス・書斎 (黒い壁、カーペット敷き、造り付け机、グレーの床、ライブラリー、羽目板の壁) の写真

A Cozy study is given a makeover with new furnishings and window treatments in keeping with a relaxed English country house
シカゴにある高級な小さなトラディショナルスタイルのおしゃれなホームオフィス・書斎 (ライブラリー、標準型暖炉、石材の暖炉まわり、板張り壁) の写真
シカゴにある高級な小さなトラディショナルスタイルのおしゃれなホームオフィス・書斎 (ライブラリー、標準型暖炉、石材の暖炉まわり、板張り壁) の写真
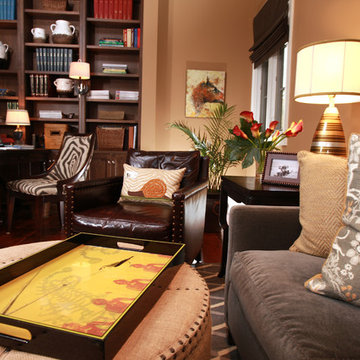
A living room and office that features artistic lighting fixtures, round upholstered ottoman, gray L-shaped couch, patterned window treatments, flat screen TV, gray and white area rug, leather armchair, built-in floor to ceiling bookshelf, intricate area rug, and hardwood flooring.
Project designed by Atlanta interior design firm, Nandina Home & Design. Their Sandy Springs home decor showroom and design studio also serve Midtown, Buckhead, and outside the perimeter.
For more about Nandina Home & Design, click here: https://nandinahome.com/
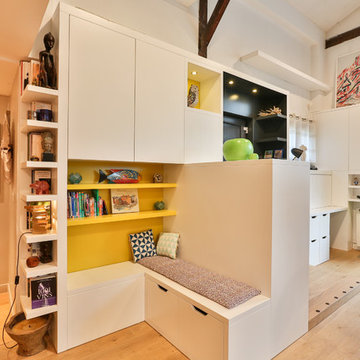
グルノーブルにある高級な小さなコンテンポラリースタイルのおしゃれなホームオフィス・書斎 (黄色い壁、淡色無垢フローリング、造り付け机、ライブラリー、暖炉なし、茶色い床) の写真
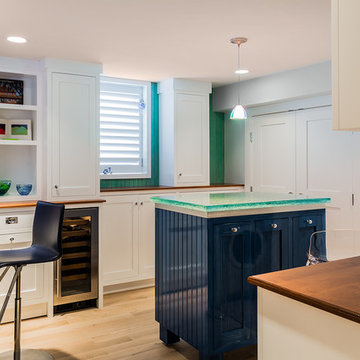
This is a great all over view of the multi-use room. This was once a packed old scary basement with exposed beams, pipes and a large furnace in the center of the room. I was charged with creating a space for the heating system, laundry, office and wine bar. I think it tuned out perfect. The island LED setting is set at green if you scroll you will see it set at violet .
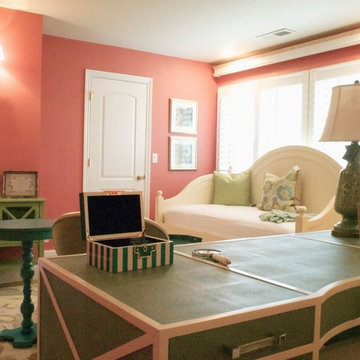
Sean Chang Design Studio
サンフランシスコにある高級な中くらいなトランジショナルスタイルのおしゃれなアトリエ・スタジオ (ピンクの壁、カーペット敷き、自立型机) の写真
サンフランシスコにある高級な中くらいなトランジショナルスタイルのおしゃれなアトリエ・スタジオ (ピンクの壁、カーペット敷き、自立型机) の写真
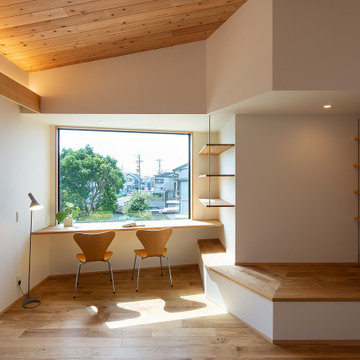
ほぼワンフロアの開放的なLDK。勾配に貼った杉板の天井の先にはウッドデッキバルコニーに出る巾広の掃き出し窓と、スタディスペース前の巨大な嵌め殺し窓。狭小地でありながら、2階リビングならではの開放的な空間となりました。ダイニング照明としてノルディックソーラーのSOLARソーラーペンダントライトを採用。シャープでありながらも、複数枚のシェードによる柔らかな間接光をダイニングテーブルに落とし込んでいます。
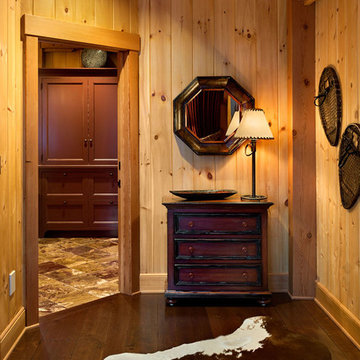
This three-story vacation home for a family of ski enthusiasts features 5 bedrooms and a six-bed bunk room, 5 1/2 bathrooms, kitchen, dining room, great room, 2 wet bars, great room, exercise room, basement game room, office, mud room, ski work room, decks, stone patio with sunken hot tub, garage, and elevator.
The home sits into an extremely steep, half-acre lot that shares a property line with a ski resort and allows for ski-in, ski-out access to the mountain’s 61 trails. This unique location and challenging terrain informed the home’s siting, footprint, program, design, interior design, finishes, and custom made furniture.
Credit: Samyn-D'Elia Architects
Project designed by Franconia interior designer Randy Trainor. She also serves the New Hampshire Ski Country, Lake Regions and Coast, including Lincoln, North Conway, and Bartlett.
For more about Randy Trainor, click here: https://crtinteriors.com/
To learn more about this project, click here: https://crtinteriors.com/ski-country-chic/
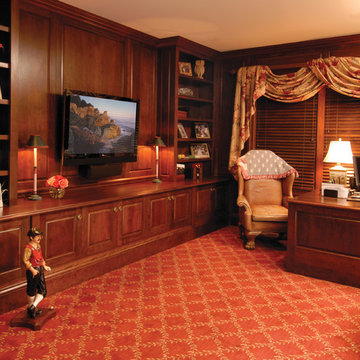
Shelving & Cabinetry by East End Country Kitchens
Photo by http://www.TonyLopezPhoto.com
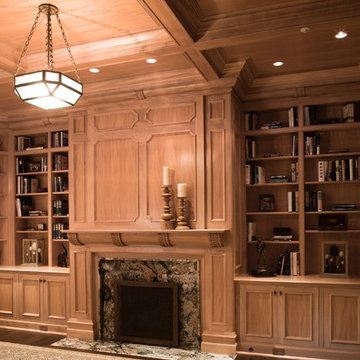
A library designed and created by Jaeger & Ernst cabinetmakers for a residence in Bethesda, MD. With a traditional coffered ceiling, wall paneling, bookcases, the room's door, a breast front and mantel this is a classic example of a room as furniture. Quartered sawn sycamore was used throughout to create the library. This is a wood of unique grain pattern and color offering clients a distinctive ambiance. Jaeger & Ernst cabinetmakers seek custom work: call 434-973-7018
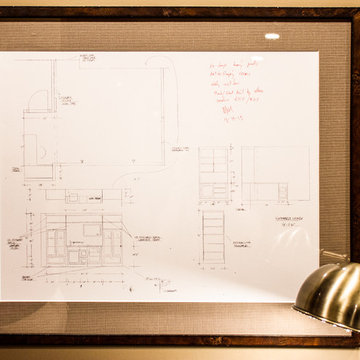
Project by Wiles Design Group. Their Cedar Rapids-based design studio serves the entire Midwest, including Iowa City, Dubuque, Davenport, and Waterloo, as well as North Missouri and St. Louis.
For more about Wiles Design Group, see here: https://wilesdesigngroup.com/
高級なオレンジのホームオフィス・書斎の写真
2
