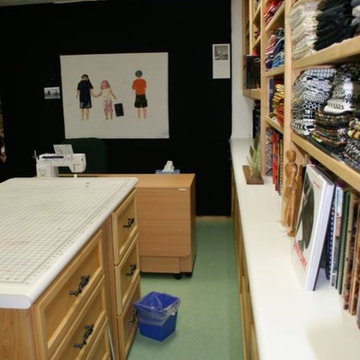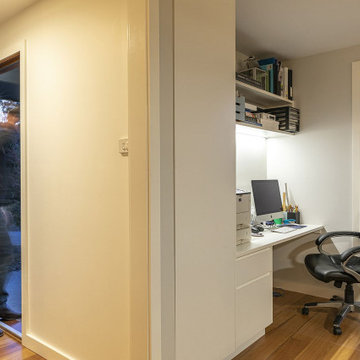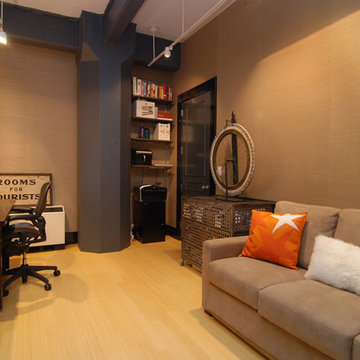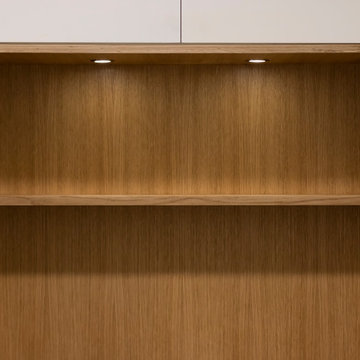高級なブラウンのホームオフィス・書斎 (竹フローリング、リノリウムの床) の写真
絞り込み:
資材コスト
並び替え:今日の人気順
写真 1〜20 枚目(全 28 枚)
1/5
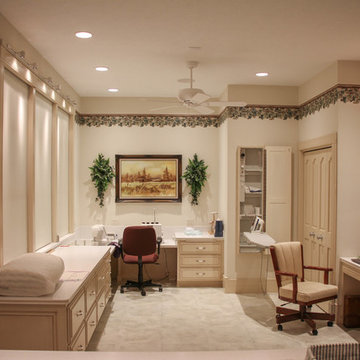
Designed and Constructed by John Mast Construction, Photos by Wesley Mast
他の地域にある高級な巨大なラスティックスタイルのおしゃれなクラフトルーム (白い壁、リノリウムの床、造り付け机、グレーの床、暖炉なし) の写真
他の地域にある高級な巨大なラスティックスタイルのおしゃれなクラフトルーム (白い壁、リノリウムの床、造り付け机、グレーの床、暖炉なし) の写真
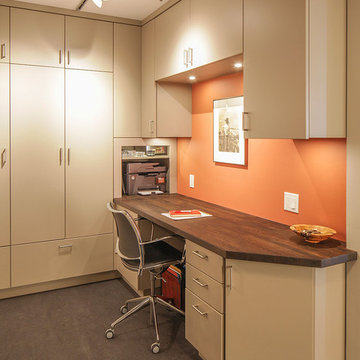
Francis Combes
サンフランシスコにある高級な小さなコンテンポラリースタイルのおしゃれな書斎 (オレンジの壁、リノリウムの床、暖炉なし、造り付け机、グレーの床) の写真
サンフランシスコにある高級な小さなコンテンポラリースタイルのおしゃれな書斎 (オレンジの壁、リノリウムの床、暖炉なし、造り付け机、グレーの床) の写真
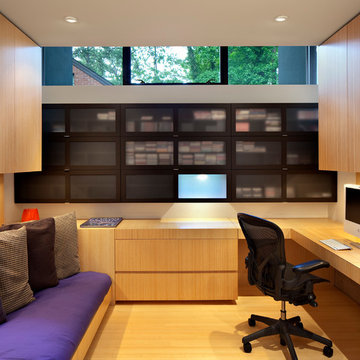
Mark Herboth Photography
ローリーにある高級な中くらいなコンテンポラリースタイルのおしゃれな書斎 (白い壁、竹フローリング、造り付け机) の写真
ローリーにある高級な中くらいなコンテンポラリースタイルのおしゃれな書斎 (白い壁、竹フローリング、造り付け机) の写真
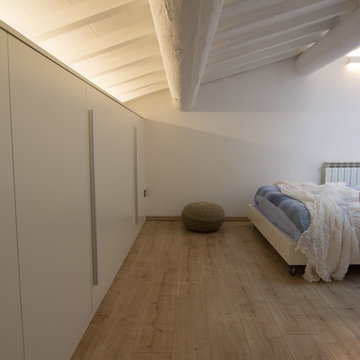
Una mansarda molto luminosa ospita una grande arandiatura su misura con armadi bianchi e maniglie in acciaio satinato grigio. Il colore bianco domina, la lucenaturale matcha con la luce artificiale e tutto diventa funzionale e integrato nel contesto.
La libreria autoportante si poggia su gambe in cristallo strutturale e funge da parapetto per il vano scale.
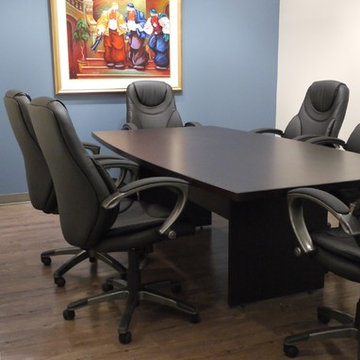
Complete renovation of office using fresh, bold paint colours on accent walls. Photo by Nancy DeVries
バンクーバーにある高級な広いコンテンポラリースタイルのおしゃれなホームオフィス・書斎 (青い壁、リノリウムの床、自立型机、茶色い床) の写真
バンクーバーにある高級な広いコンテンポラリースタイルのおしゃれなホームオフィス・書斎 (青い壁、リノリウムの床、自立型机、茶色い床) の写真
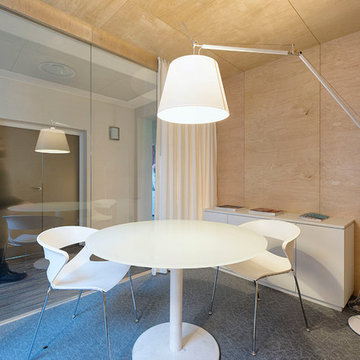
Réalisation d'une pièce en plus, bureau, dans un appartement, tout en conservant la lumière naturel pour le couloir.
Photo David Cousin-Marsy
パリにある高級な小さなコンテンポラリースタイルのおしゃれな書斎 (茶色い壁、リノリウムの床、暖炉なし、自立型机) の写真
パリにある高級な小さなコンテンポラリースタイルのおしゃれな書斎 (茶色い壁、リノリウムの床、暖炉なし、自立型机) の写真
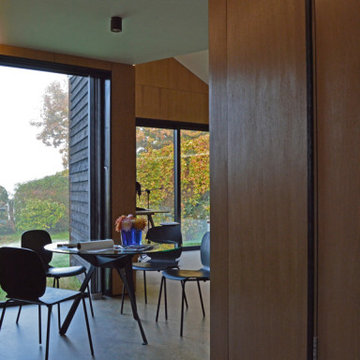
Large format, powder coated slimline glazing floods the new office space with natural daylight at this near-Passivhaus single storey extension to a 1960s detached house.
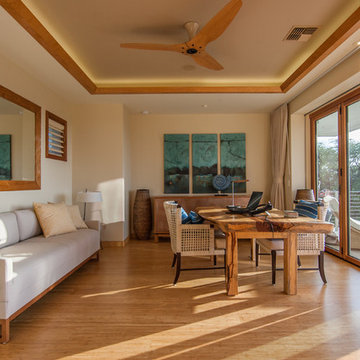
Architect- Marc Taron
Contractor- Kanegai Builders
Landscape Architect- Irvin Higashi
ハワイにある高級な広いトロピカルスタイルのおしゃれなホームオフィス・書斎 (ベージュの壁、竹フローリング、自立型机、ベージュの床) の写真
ハワイにある高級な広いトロピカルスタイルのおしゃれなホームオフィス・書斎 (ベージュの壁、竹フローリング、自立型机、ベージュの床) の写真
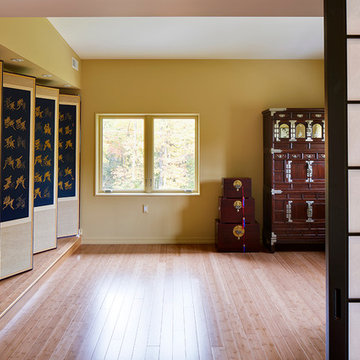
This combination office and yoga room was custom designed to display our clients stunning hand-embroidered screens done by her grandmother. This custom home was designed and built by Meadowlark Design+Build in Ann Arbor, Michigan.
Photography by Dana Hoff Photography
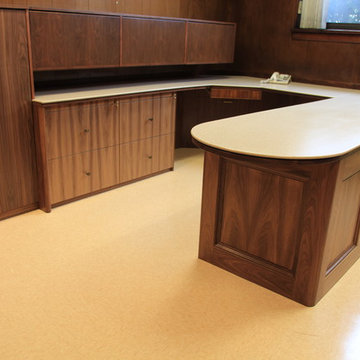
In August of 2011 the north east was hit by hurricane Irene. Northern New Jersey experienced major flooding. We were contacted by a woman who's office had experienced major damage due to flooding.
The scope of the project involved duplicating the existing office furniture. The original work was quite involved and the owner was unsure as how to proceed. We scheduled an appointment and met to discuss what the options were and to see what might be able to be salvaged. The picture herein are the end result of that meeting.
The bulk of the project is plain sliced Walnut veneer with a clear coat finish. One of the offices incorporates a Corian solid surface top which we were able to salvage. You will also see various custom lateral files, the drawers themselves constructed of Baltic birch plywood on full extension slides. Shelving units have a clear plain sliced Maple interior. Each office also has a custom made coat closet.
The existing units were disassembled and taken back to our shop where we deconstructed them, remanufactured them and then reinstalled the new finished project.
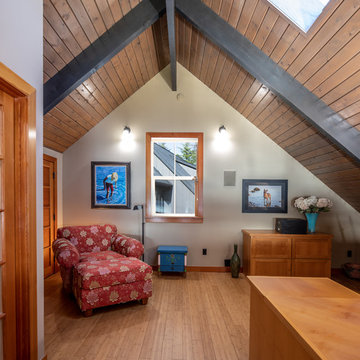
Loft office.
シアトルにある高級な中くらいなエクレクティックスタイルのおしゃれな書斎 (白い壁、竹フローリング、自立型机、暖炉なし、茶色い床) の写真
シアトルにある高級な中くらいなエクレクティックスタイルのおしゃれな書斎 (白い壁、竹フローリング、自立型机、暖炉なし、茶色い床) の写真
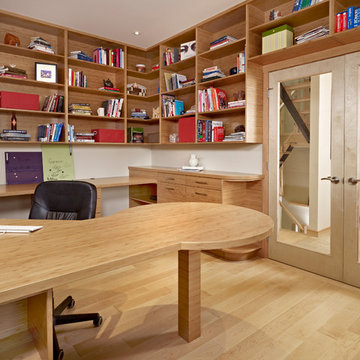
エドモントンにある高級な中くらいなコンテンポラリースタイルのおしゃれな書斎 (ベージュの壁、竹フローリング、暖炉なし、造り付け机) の写真
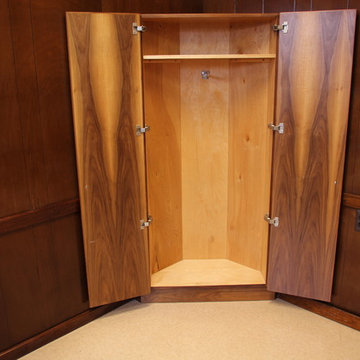
In August of 2011 the north east was hit by hurricane Irene. Northern New Jersey experienced major flooding. We were contacted by a woman who's office had experienced major damage due to flooding.
The scope of the project involved duplicating the existing office furniture. The original work was quite involved and the owner was unsure as how to proceed. We scheduled an appointment and met to discuss what the options were and to see what might be able to be salvaged. The picture herein are the end result of that meeting.
The bulk of the project is plain sliced Walnut veneer with a clear coat finish. One of the offices incorporates a Corian solid surface top which we were able to salvage. You will also see various custom lateral files, the drawers themselves constructed of Baltic birch plywood on full extension slides. Shelving units have a clear plain sliced Maple interior. Each office also has a custom made coat closet.
The existing units were disassembled and taken back to our shop where we deconstructed them, remanufactured them and then reinstalled the new finished project.
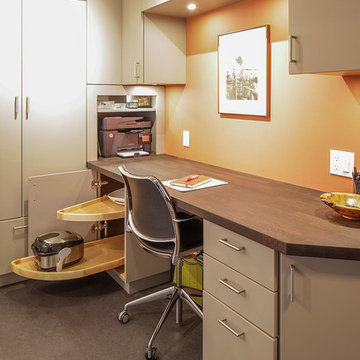
Francis Combes
サンフランシスコにある高級な小さなコンテンポラリースタイルのおしゃれな書斎 (オレンジの壁、リノリウムの床、暖炉なし、造り付け机、グレーの床) の写真
サンフランシスコにある高級な小さなコンテンポラリースタイルのおしゃれな書斎 (オレンジの壁、リノリウムの床、暖炉なし、造り付け机、グレーの床) の写真
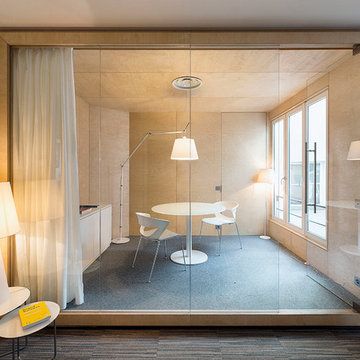
Réalisation d'une pièce en plus, bureau, dans un appartement, tout en conservant la lumière naturel pour le couloir.
Photo David Cousin-Marsy
パリにある高級な小さなコンテンポラリースタイルのおしゃれな書斎 (茶色い壁、リノリウムの床、暖炉なし、自立型机) の写真
パリにある高級な小さなコンテンポラリースタイルのおしゃれな書斎 (茶色い壁、リノリウムの床、暖炉なし、自立型机) の写真
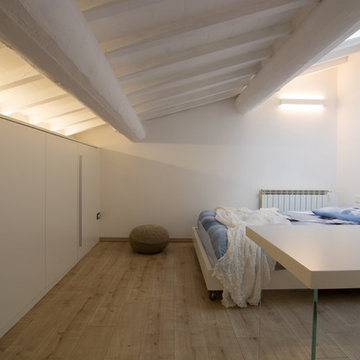
Una mansarda molto luminosa ospita una grande arandiatura su misura con armadi bianchi e maniglie in acciaio satinato grigio. Il colore bianco domina, la lucenaturale matcha con la luce artificiale e tutto diventa funzionale e integrato nel contesto.
La libreria autoportante si poggia su gambe in cristallo strutturale e funge da parapetto per il vano scale.
高級なブラウンのホームオフィス・書斎 (竹フローリング、リノリウムの床) の写真
1
