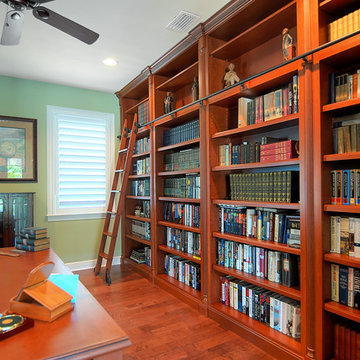高級な黒いホームオフィス・書斎 (自立型机、黒い床、茶色い床、ピンクの床、ライブラリー) の写真
絞り込み:
資材コスト
並び替え:今日の人気順
写真 1〜20 枚目(全 42 枚)
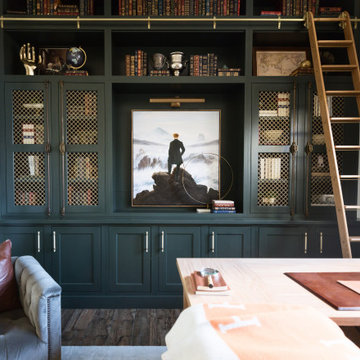
This is a take on a modern traditional office that has the bold green historical colors for a gentlemen's office, but with a modern and vibrant spin on things. These custom built-ins and matte brass finishes on the cabinet details add to the luxe and old world feel.
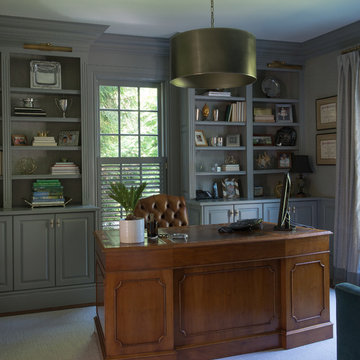
Photographer, Jane Beiles
ニューヨークにある高級な中くらいなトランジショナルスタイルのおしゃれなホームオフィス・書斎 (ライブラリー、グレーの壁、無垢フローリング、自立型机、茶色い床) の写真
ニューヨークにある高級な中くらいなトランジショナルスタイルのおしゃれなホームオフィス・書斎 (ライブラリー、グレーの壁、無垢フローリング、自立型机、茶色い床) の写真

Ristrutturazione completa di residenza storica in centro Città. L'abitazione si sviluppa su tre piani di cui uno seminterrato ed uno sottotetto
L'edificio è stato trasformato in abitazione con attenzione ai dettagli e allo sviluppo di ambienti carichi di stile. Attenzione particolare alle esigenze del cliente che cercava uno stile classico ed elegante.

Camp Wobegon is a nostalgic waterfront retreat for a multi-generational family. The home's name pays homage to a radio show the homeowner listened to when he was a child in Minnesota. Throughout the home, there are nods to the sentimental past paired with modern features of today.
The five-story home sits on Round Lake in Charlevoix with a beautiful view of the yacht basin and historic downtown area. Each story of the home is devoted to a theme, such as family, grandkids, and wellness. The different stories boast standout features from an in-home fitness center complete with his and her locker rooms to a movie theater and a grandkids' getaway with murphy beds. The kids' library highlights an upper dome with a hand-painted welcome to the home's visitors.
Throughout Camp Wobegon, the custom finishes are apparent. The entire home features radius drywall, eliminating any harsh corners. Masons carefully crafted two fireplaces for an authentic touch. In the great room, there are hand constructed dark walnut beams that intrigue and awe anyone who enters the space. Birchwood artisans and select Allenboss carpenters built and assembled the grand beams in the home.
Perhaps the most unique room in the home is the exceptional dark walnut study. It exudes craftsmanship through the intricate woodwork. The floor, cabinetry, and ceiling were crafted with care by Birchwood carpenters. When you enter the study, you can smell the rich walnut. The room is a nod to the homeowner's father, who was a carpenter himself.
The custom details don't stop on the interior. As you walk through 26-foot NanoLock doors, you're greeted by an endless pool and a showstopping view of Round Lake. Moving to the front of the home, it's easy to admire the two copper domes that sit atop the roof. Yellow cedar siding and painted cedar railing complement the eye-catching domes.

We created this stunning moody library lounge inspired by the client's love of British Cigar Rooms. We used pattern, texture and moody hues to bring out the feel of the library and used the gorgeous Tom Dixon lamp, Restoration Hardware contemporary writing desk, client's gorgeous folk indian painting, and custom cabinetry to give the library/study a very modern yet classical feel!
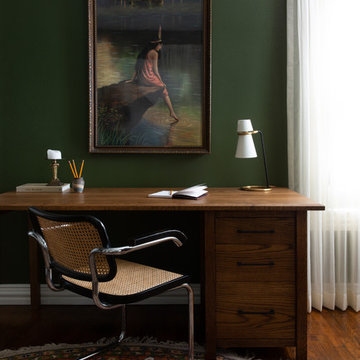
Photo by Molly Culver
オースティンにある高級な中くらいなトランジショナルスタイルのおしゃれなホームオフィス・書斎 (ライブラリー、緑の壁、濃色無垢フローリング、自立型机、茶色い床) の写真
オースティンにある高級な中くらいなトランジショナルスタイルのおしゃれなホームオフィス・書斎 (ライブラリー、緑の壁、濃色無垢フローリング、自立型机、茶色い床) の写真
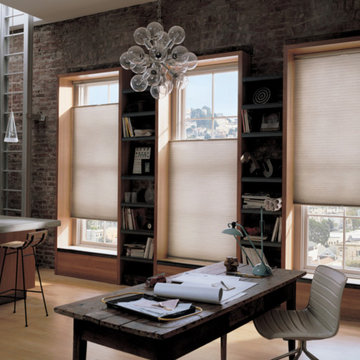
サンディエゴにある高級な広いインダストリアルスタイルのおしゃれなホームオフィス・書斎 (ライブラリー、赤い壁、淡色無垢フローリング、暖炉なし、自立型机、茶色い床) の写真
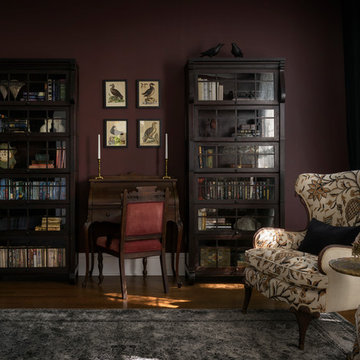
Aaron Leitz
シアトルにある高級なトラディショナルスタイルのおしゃれなホームオフィス・書斎 (ライブラリー、無垢フローリング、薪ストーブ、レンガの暖炉まわり、自立型机、茶色い床) の写真
シアトルにある高級なトラディショナルスタイルのおしゃれなホームオフィス・書斎 (ライブラリー、無垢フローリング、薪ストーブ、レンガの暖炉まわり、自立型机、茶色い床) の写真

When planning this custom residence, the owners had a clear vision – to create an inviting home for their family, with plenty of opportunities to entertain, play, and relax and unwind. They asked for an interior that was approachable and rugged, with an aesthetic that would stand the test of time. Amy Carman Design was tasked with designing all of the millwork, custom cabinetry and interior architecture throughout, including a private theater, lower level bar, game room and a sport court. A materials palette of reclaimed barn wood, gray-washed oak, natural stone, black windows, handmade and vintage-inspired tile, and a mix of white and stained woodwork help set the stage for the furnishings. This down-to-earth vibe carries through to every piece of furniture, artwork, light fixture and textile in the home, creating an overall sense of warmth and authenticity.
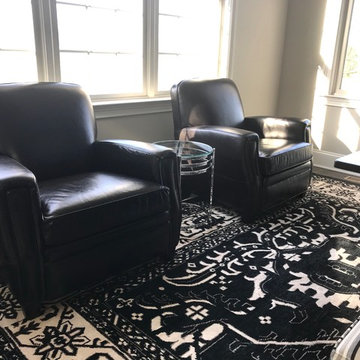
The goal for this entire home was to design everything in black and white and keep each room interesting, well designed, sophisticated and most of all, timeless. In this black and white office, my client wanted the space to be masculine, graphic & unforgettable. Being an owner of a contracting firm, He wanted to be able to work from home and for the room to be functional for that purpose. He wanted a big desk that would be able to hold two extra-large computer monitors and stylish enough to match the rest of house. I immediately thought of using a dining room table as a desk for his office. The Corin trestle dining table makes the perfect focal point that shines with simple sophistication for his office. It also grounded the room with its waits and its masculine flair. All we needed was a good rug, the right accent chairs, wall art and accents pieces to enhance the core design.
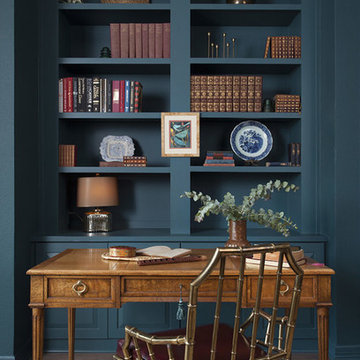
オースティンにある高級な中くらいなトランジショナルスタイルのおしゃれなホームオフィス・書斎 (ライブラリー、青い壁、淡色無垢フローリング、暖炉なし、自立型机、茶色い床) の写真
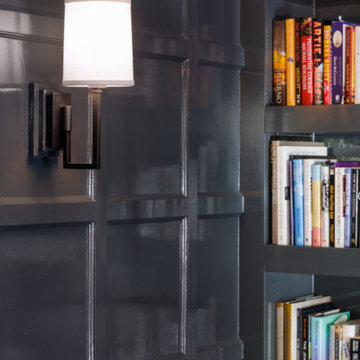
サンフランシスコにある高級な中くらいなトラディショナルスタイルのおしゃれなホームオフィス・書斎 (ライブラリー、グレーの壁、濃色無垢フローリング、標準型暖炉、石材の暖炉まわり、自立型机、茶色い床) の写真
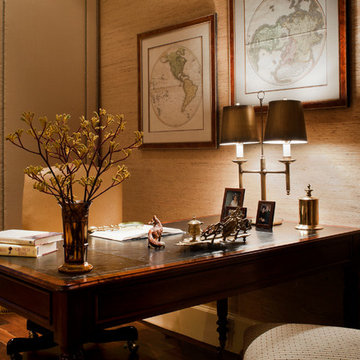
Steven Brooke Studios
マイアミにある高級な中くらいなトラディショナルスタイルのおしゃれなホームオフィス・書斎 (ライブラリー、茶色い壁、無垢フローリング、自立型机、茶色い床) の写真
マイアミにある高級な中くらいなトラディショナルスタイルのおしゃれなホームオフィス・書斎 (ライブラリー、茶色い壁、無垢フローリング、自立型机、茶色い床) の写真
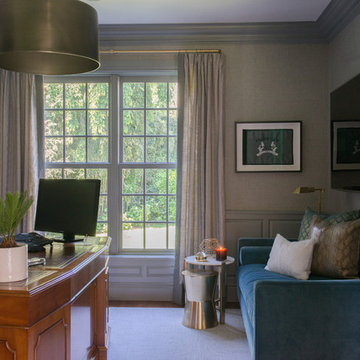
Photographer, Jane Beiles
ニューヨークにある高級な中くらいなトランジショナルスタイルのおしゃれなホームオフィス・書斎 (ライブラリー、グレーの壁、無垢フローリング、自立型机、茶色い床) の写真
ニューヨークにある高級な中くらいなトランジショナルスタイルのおしゃれなホームオフィス・書斎 (ライブラリー、グレーの壁、無垢フローリング、自立型机、茶色い床) の写真
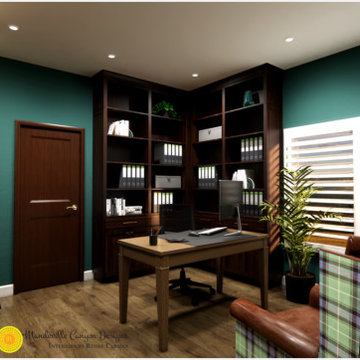
With a desire for an updated Men's Den, we opted for a classic velvet green and updated wing chairs. Built ins in rich walnut, complete with a library wall and rolling ladder allow for ample work space. A pull down Murphy Bed with extra storage and custom lighting ensure guests are welcome for long stays.
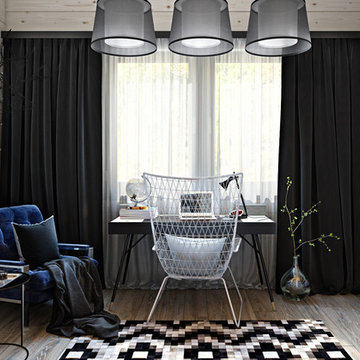
Небольшой кабинет в частном загородном доме. Пространство кабинета является местом уединения хозяина дома. Небольшая коллекция предметов из разных стан, креативные дизайнерские предметы, стильная современная мебель, легкая контрастная цветовая гамма - все это является отражением увлечений и индивидуальности его обладателя.
Проект интерьера кабинета, студии дизайна Savateev.Design, в загородном коттедже в Репено.
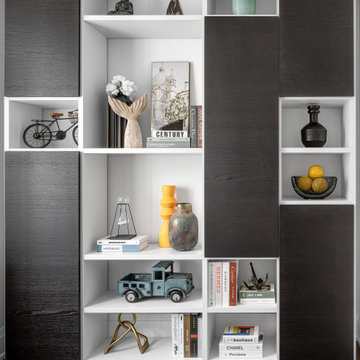
Our client’s love for everything Italian translated into the design of this three-story townhome in Vaughan. Pulling the colors from a series of prints featuring areas in and around Venice-Treviso stemmed as the inspiration for the colour pallet in this contemporary townhouse.
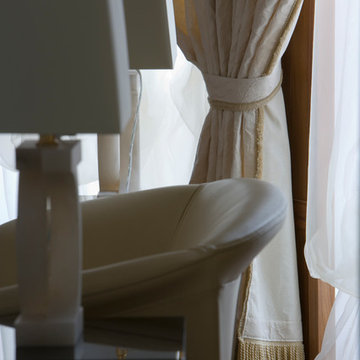
バンクーバーにある高級な中くらいなエクレクティックスタイルのおしゃれなホームオフィス・書斎 (ライブラリー、茶色い壁、無垢フローリング、両方向型暖炉、石材の暖炉まわり、自立型机、茶色い床) の写真
高級な黒いホームオフィス・書斎 (自立型机、黒い床、茶色い床、ピンクの床、ライブラリー) の写真
1

